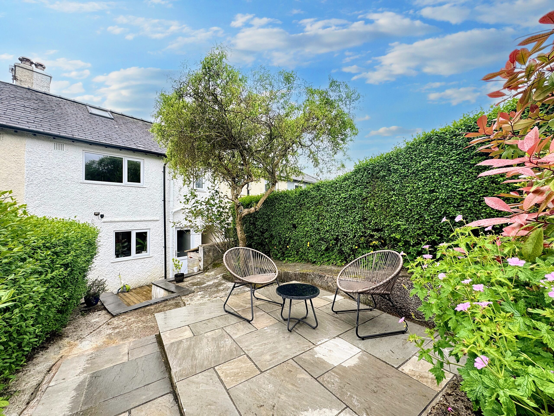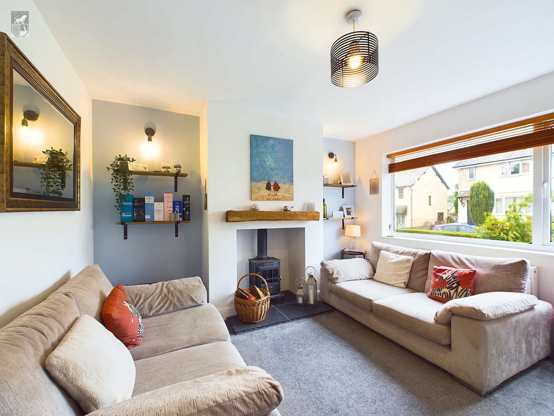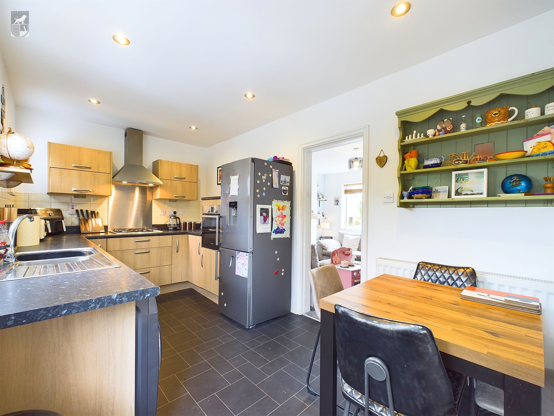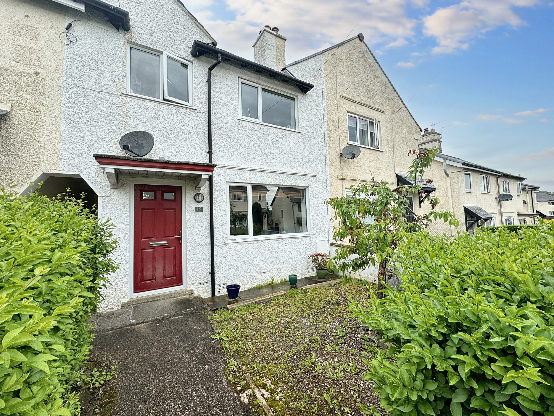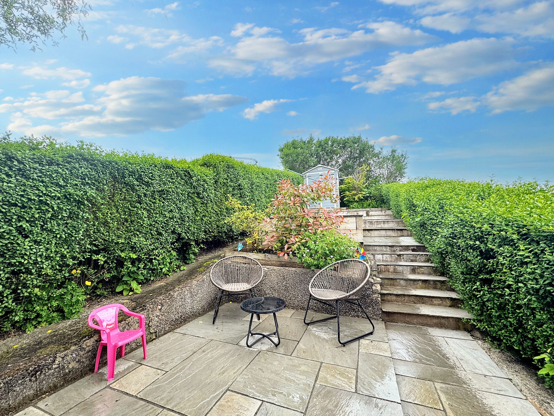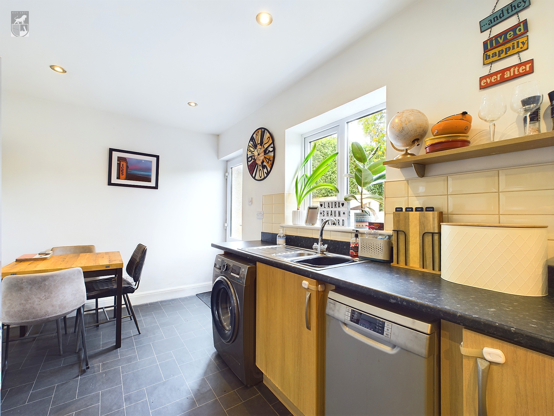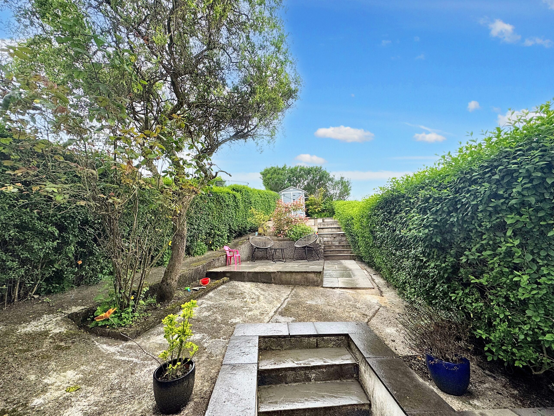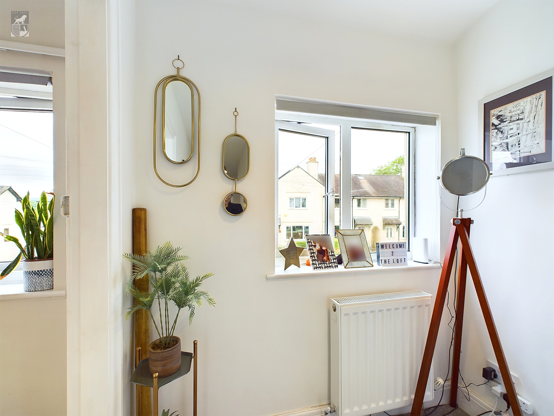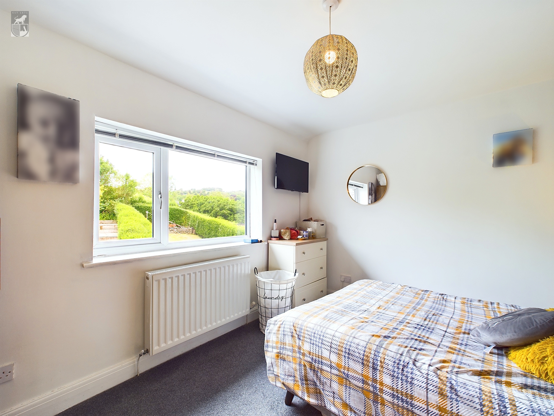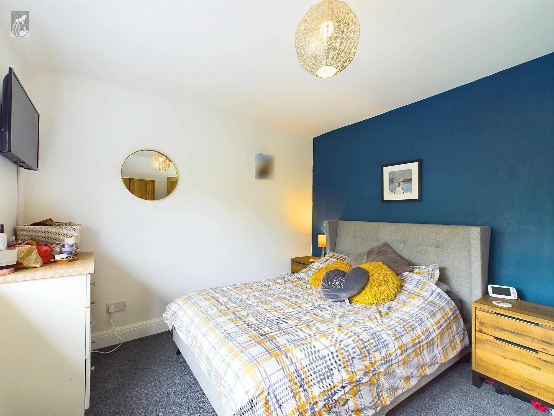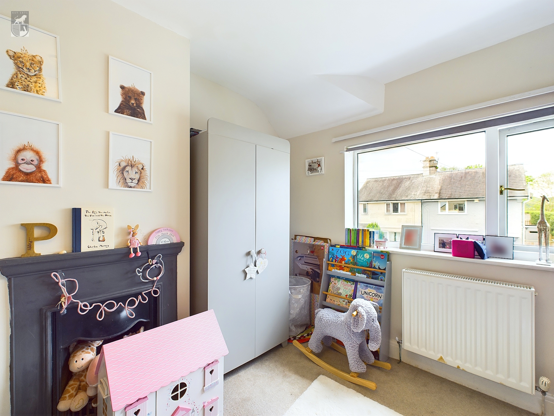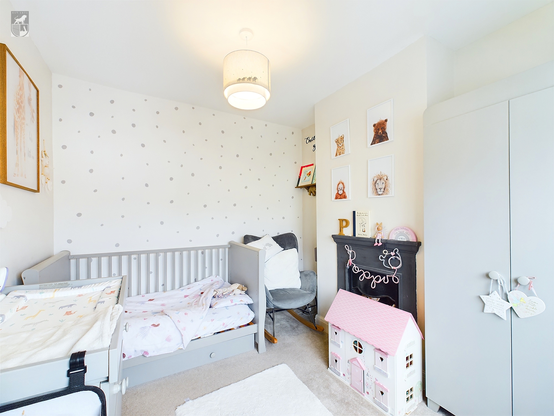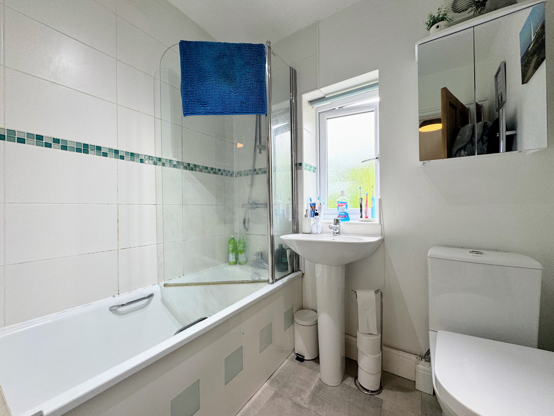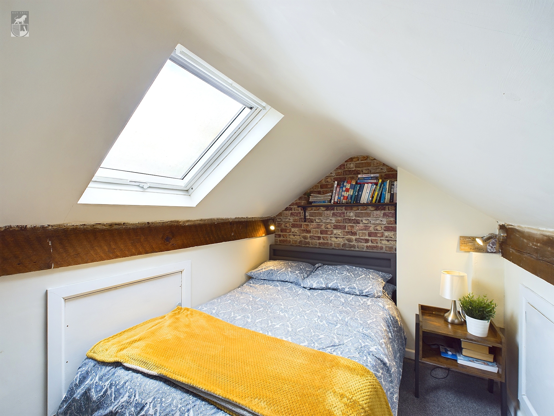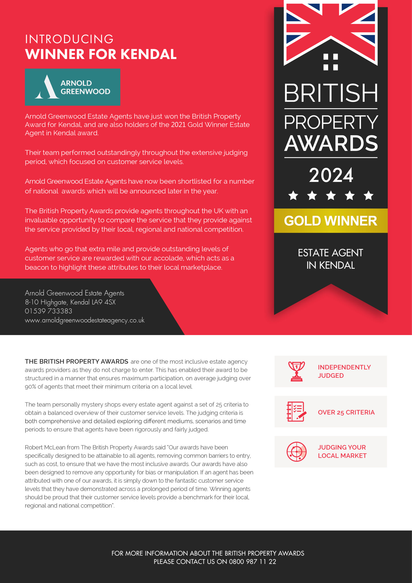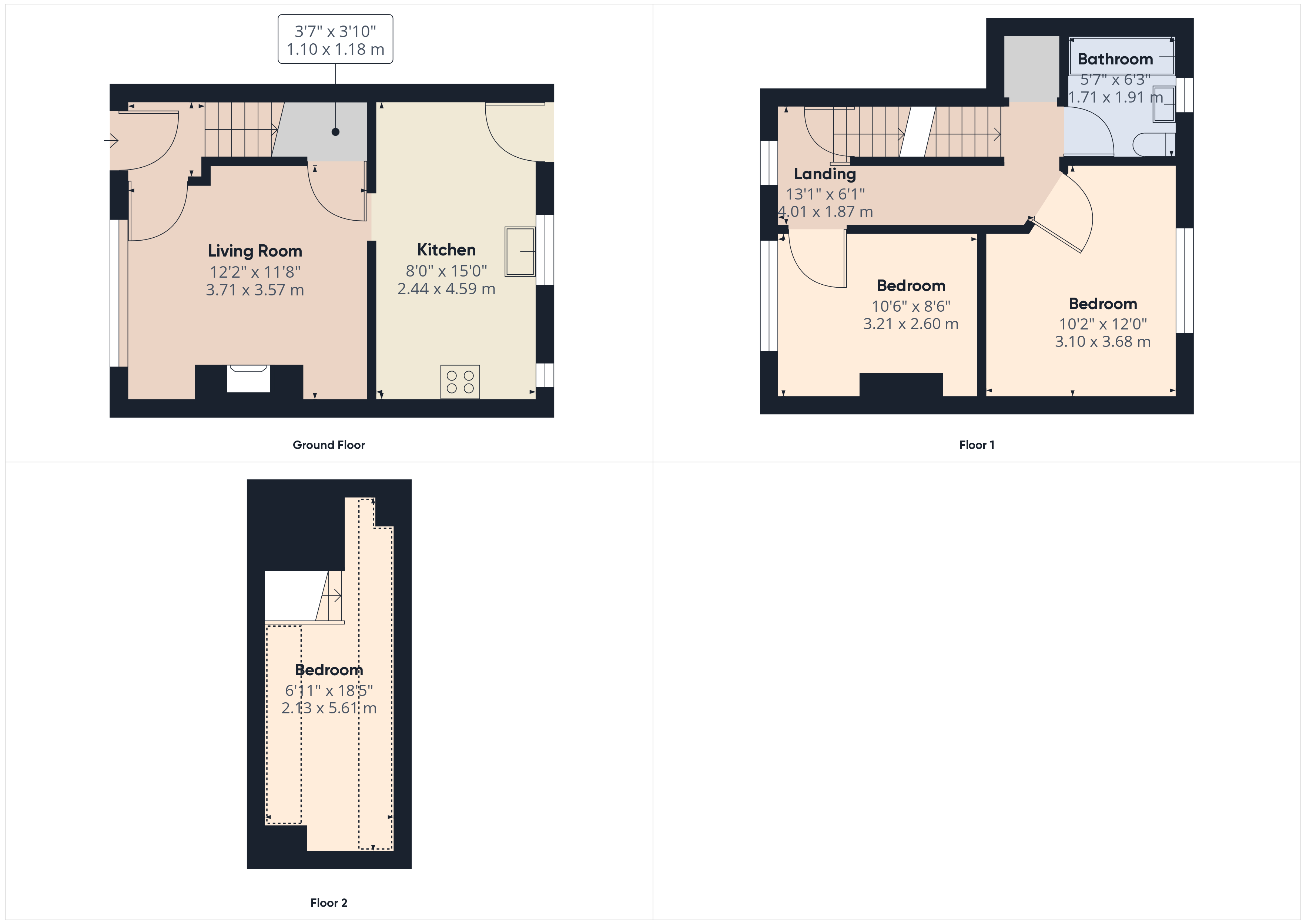Vicars Fields, Kendal, LA9
Key Features
- Mid Terrace House
- Kitchen/Dining Room
- Useful boarded attic space
- Front and rear garden
- Lounge with wood burning stove
- Gas central heating and double glazing
Full property description
This charming 2 bedroom mid-terraced house presents an ideal opportunity for first-time buyers. The property features a kitchen/dining room, a family bathroom, and a cosy lounge complete with a wood-burning stove for those chilly winter evenings. With two bedrooms and a converted attic providing an occasional third bedroom/office. Outside, the property offers a delightful combination of spaces to enjoy the fresh air, a shared passageway provides convenient access to the rear of the property, where the tiered garden awaits. Ascend the steps through the garden to discover additional paved seating areas, perfect for al fresco dining and entertaining. Within reach of all local amenities, don't miss the opportunity to make this your new home – book a viewing today!
ENTRANCE
To the front of the property, the composite entrance door opens to the hall.
HALL
The hall has a radiator, stairs rising to the first-floor landing, and a timber door opening to the lounge.
LOUNGE
The lounge has a recessed fireplace with a wood burner stove with stone hearth and a timber mantle shelf. There is an electrical fuse box, a radiator, and a uPVC double-glazed window to the front. A timber door opens to the understairs storage area, and this room is open to the kitchen/dining room.
UNDER STAIRS STORAGE
This useful storage space houses the gas meter.
KITCHEN/DINING ROOM
The kitchen has a range of fitted storage units with a complementary worktop, a 1 1/12-bowl stainless steel sink, space with plumbing for a washing machine, space with plumbing for a dishwasher, a four-burner hob with an extractor hood, an integrated oven, and space for an upright fridge or freezer. There is a uPVC double-glazed window to the rear and a uPVC double-glazed door opening to the rear garden. Room for a dining table and chairs.
FIRST FLOOR LANDING
The landing has timber doors opening to the bathroom and two bedrooms, an open, shelved storage cupboard housing a Viesmann boiler, a radiator and uPVC double-glazed window to the front, and a timber door and steps up to the attic.
BATHROOM
The suite comprises a panel bath with shower over and screen, a pedestal wash hand basin, and a WC. There is a wall-mounted cabinet with mirror doors, a chrome ladder radiator, and a uPVC double-glazed window to the rear.
BEDROOM ONE
This double room has a radiator and a uPVC double-glazed window to the rear.
BEDROOM TWO
This room has an original bedroom fireplace currently blocked off, a radiator, and a UPVC double-glazed window to the front.
ATTIC
This space has an apex ceiling with a velux window and access doors to the under-eaves storage spaces.

