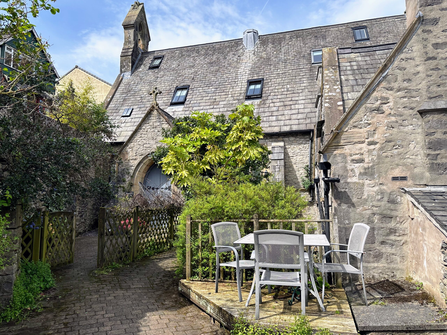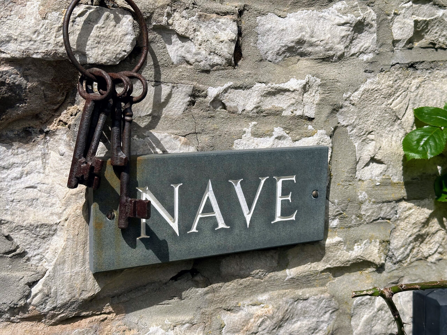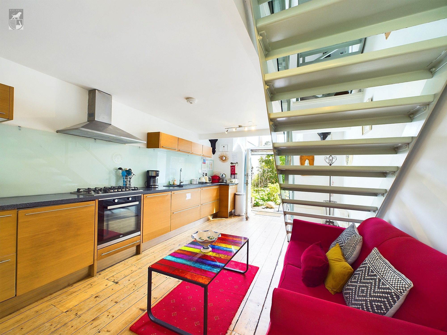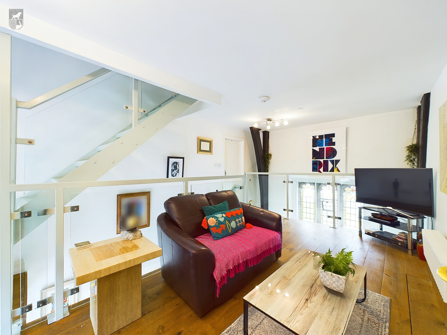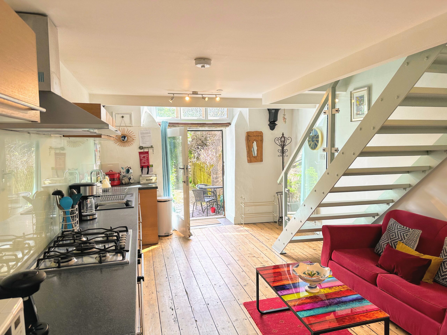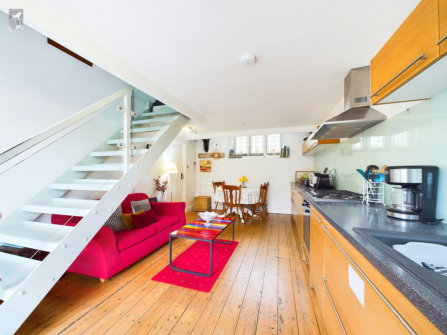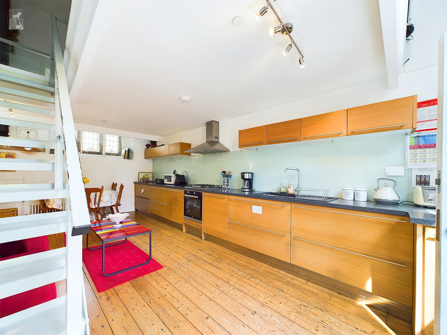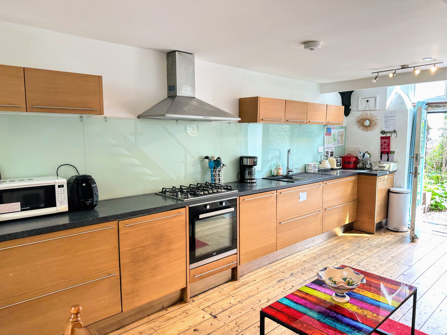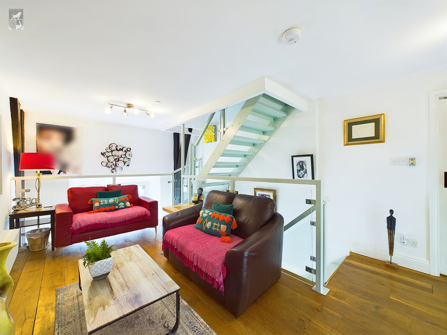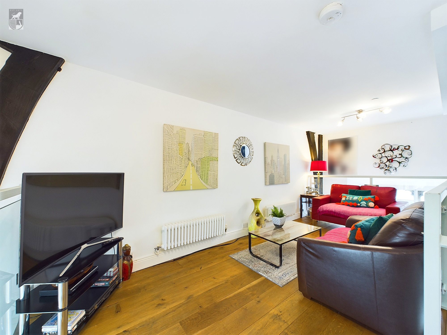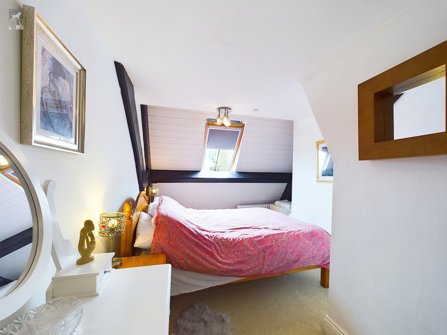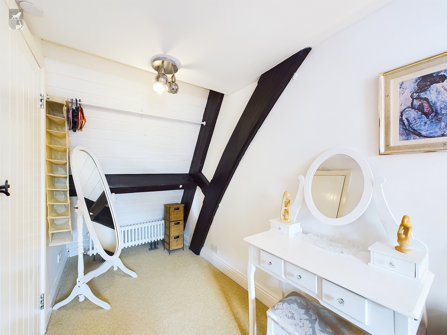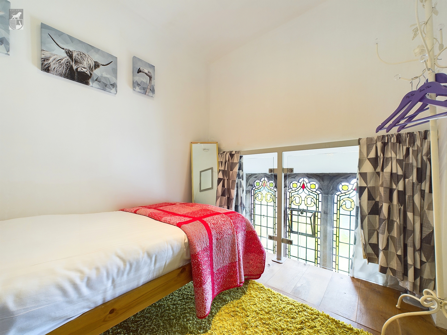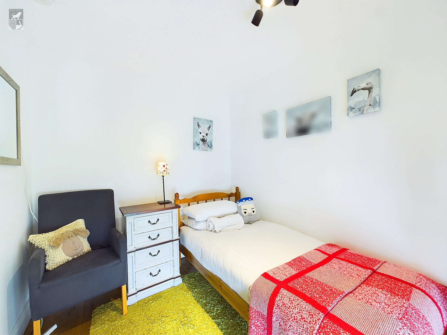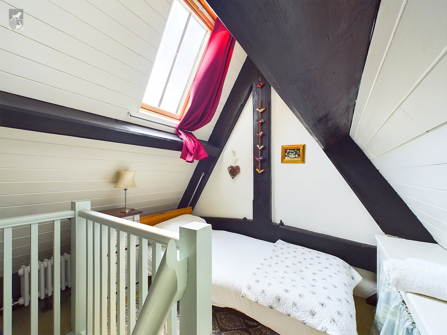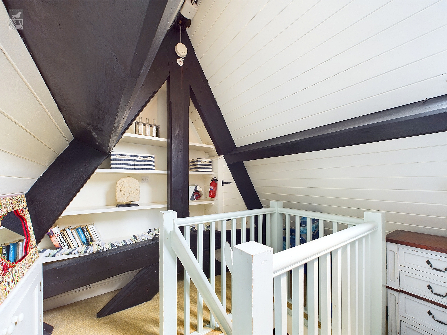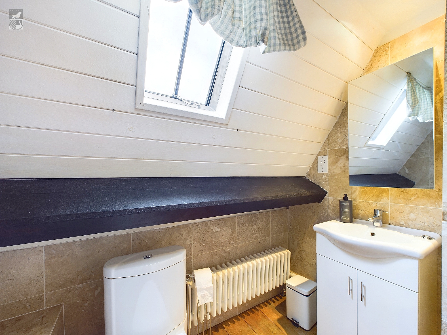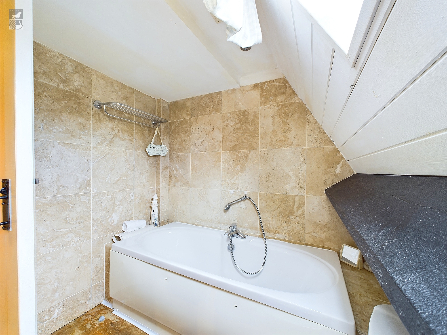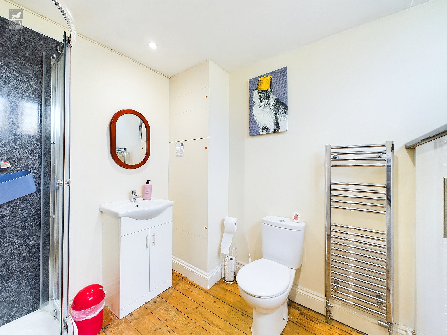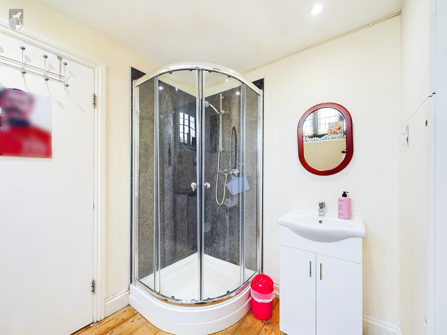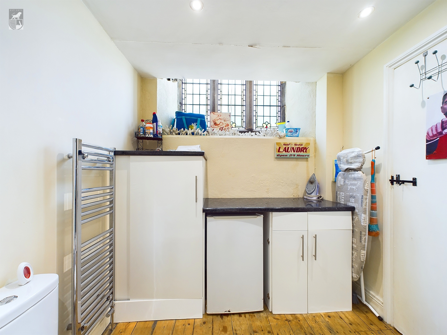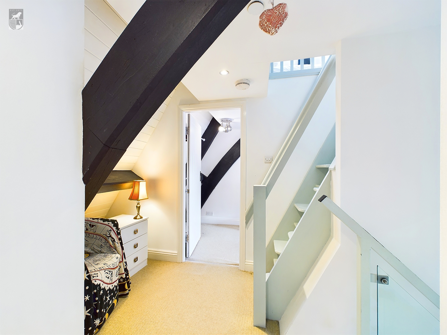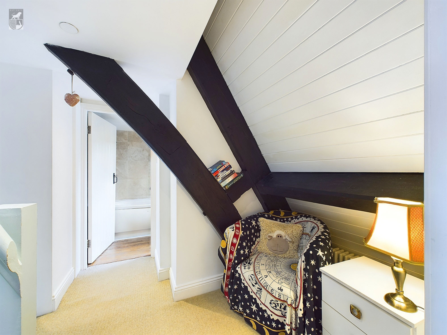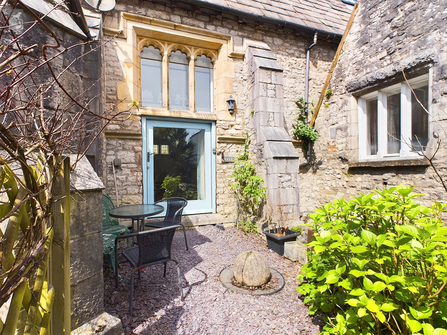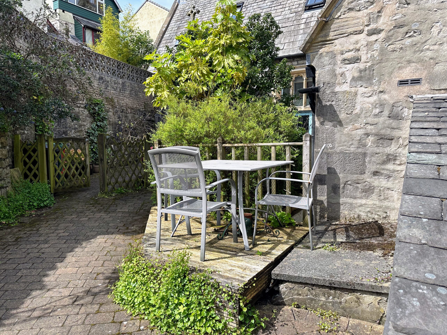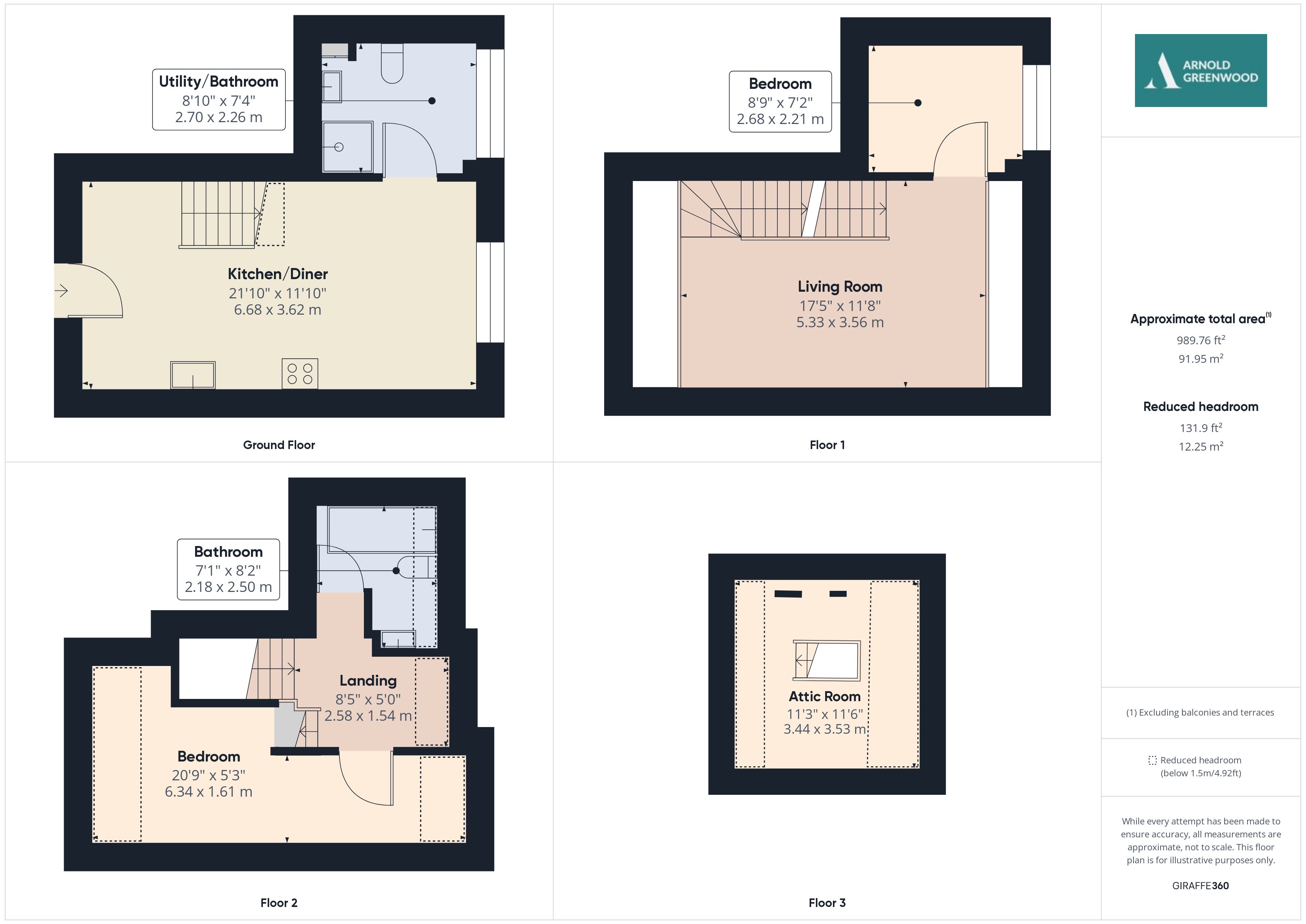Key Features
- Converted Former Chapel
- Perfect blend of contemporary & character
- Large open plan Living room & Kitchen Diner
- Pleasant courtyard garden and seating area
- Freehold
Full property description
Rarely does such a unique property become available on the market with an eclectic array of contemporary design sympathetically mixed with immense character and charm. A conversion of Allhallows Church, Allhallows 'Nave House' truly delights those seeking something different with its quirkiness, having flowing accommodation over three floors, with a useful loft space and idyllic courtyard garden. Enjoying a quiet and extremely private position, tucked away in one of Kendal's most historic locations, if you are full of intrigue then take further steps to find out more about this exciting home.
Available immediately with no chain, a viewing is advised to appreciate this fantastic property.
Kitchen/Dining Room 21' 11" x 11' 11" (6.68m x 3.62m)
A spacious airy room with modern style fitted kitchen and good space for dining table, chairs and seating area. There is a range of wall and base units with Corian work surfaces over and Carron moulded sink, drainer and mixer tap with glass splash backs. Integrated appliances include a gas hob, electric oven, dishwasher and fridge. There are beautiful sandstone mullion windows at both ends of the room. Stripped wooden floor. A door leads through to the cloakroom/utility and an open plan metal staircase rises to the second floor.
Utility/Shower Room 8' 10" x 7' 5" (2.70m x 2.26m)
A very useful room with three piece suite including a corner shower, vanity wash hand basin & w.c. Fitted storage housing a recently (2022) gas boiler. Stained glass window to rear aspect.
Living Room 17' 6" x 11' 8" (5.33m x 3.56m)
A bright room with the sandstone mullion windows continuing up from below and a stripped wooden floor. Door to bedroom two and stairs rising to second floor.
Bedroom Two 8' 10" x 7' 3" (2.68m x 2.21m)
Wooden floor and stained glass window to rear aspect.
Landing 8' 6" x 5' 1" (2.58m x 1.54m)
A central landing area doubles as a reading area at the present time. Doors lead to the main bedroom on the right and bathroom on the left. Space Saver Staircase to third floor.
Bedroom One 20' 10" x 5' 3" (6.34m x 1.61m)
Good sized bedroom with character beams and Velux style window to front aspect.
Bathroom 7' 2" x 8' 2" (2.18m x 2.50m)
Vanity sink with double ended bath with shower over and w.c. Velux style window to rear aspect.
Attic Room 11' 3" x 11' 7" (3.44m x 3.53m)
Fitted storage and shelving with Velux style window. Concealed hatch leading to further loft storage.
Additional Information
Services; Electric, mains water and drainage
Broadband; ADSL & Fibre available
Heating; Gas central heating throughout
Note: there is a right of way at the end of the yard for access by your immediate neighbor to the external gate.

