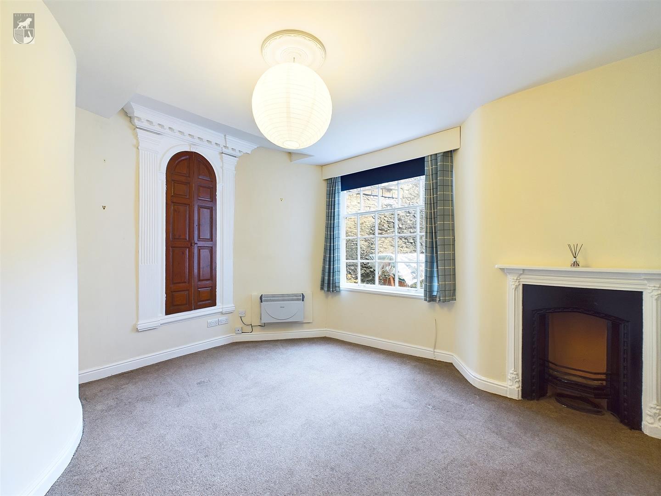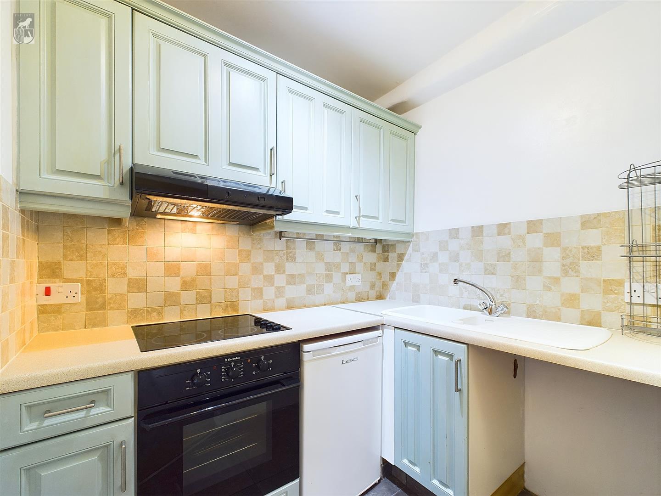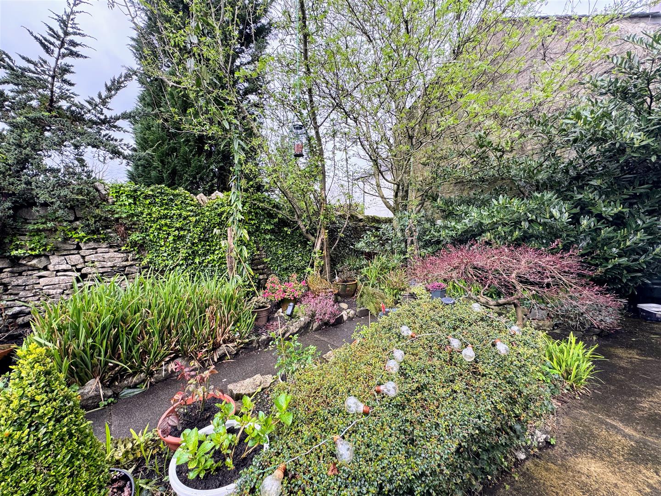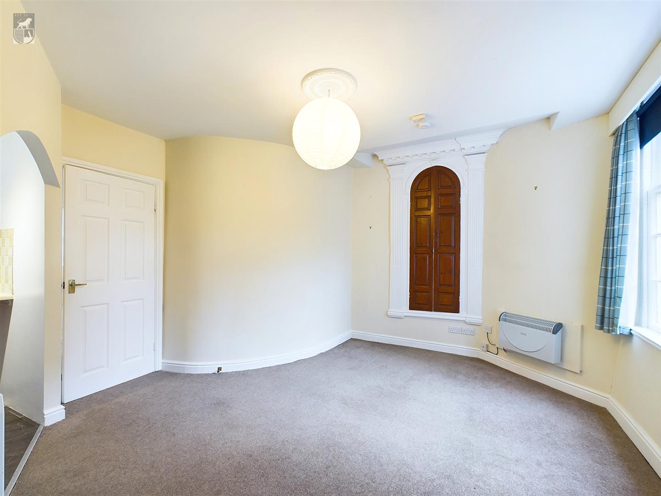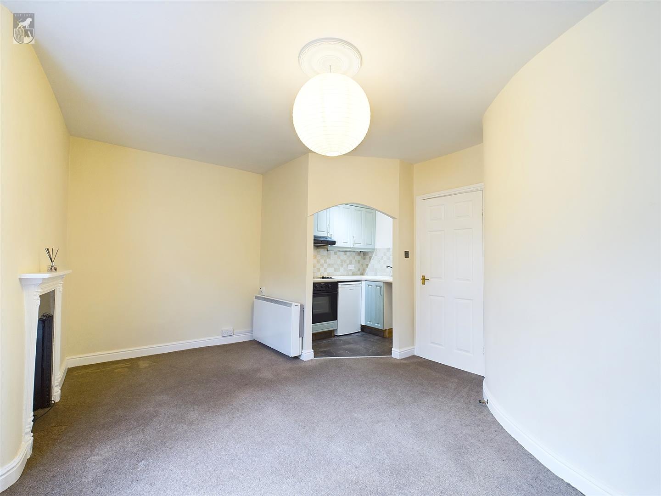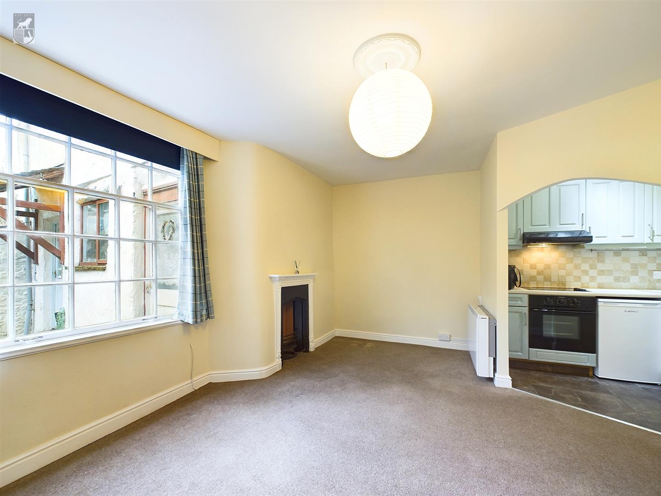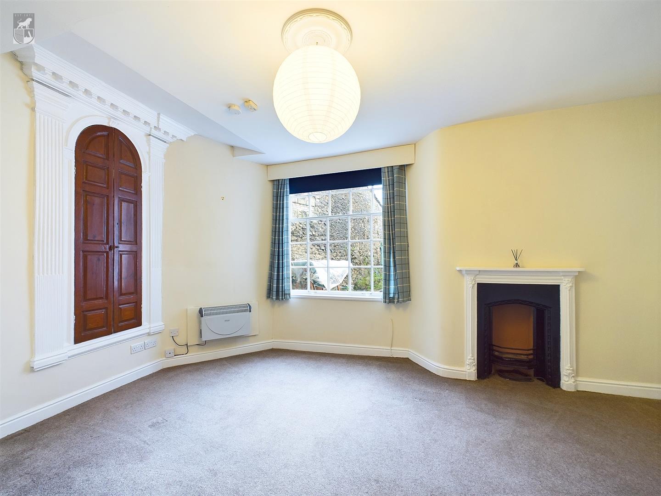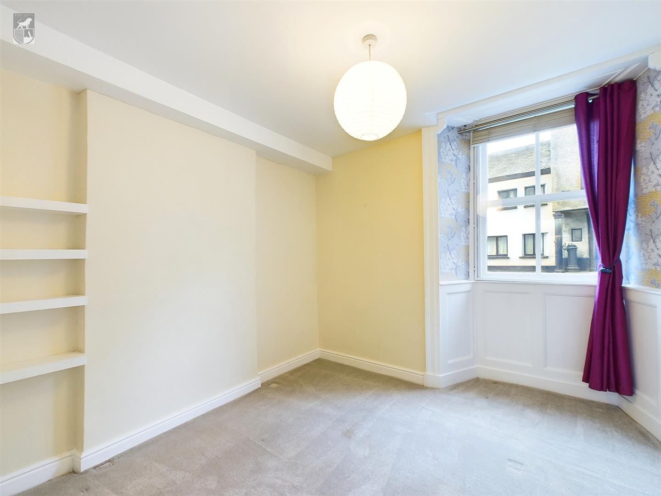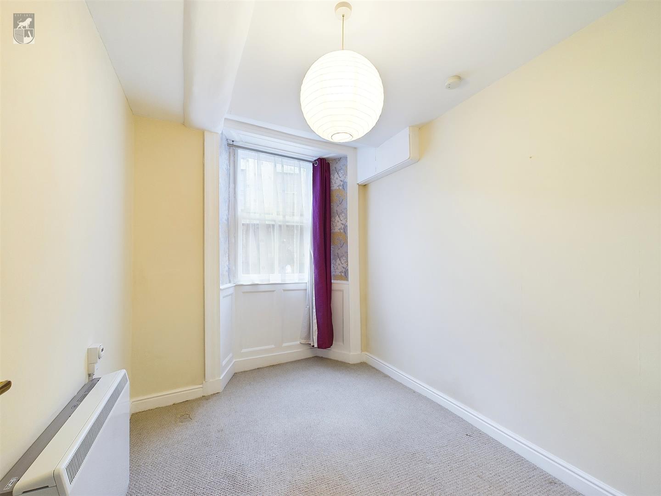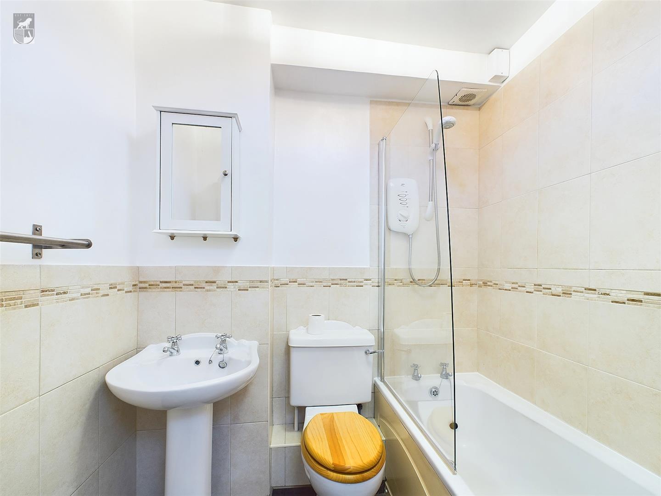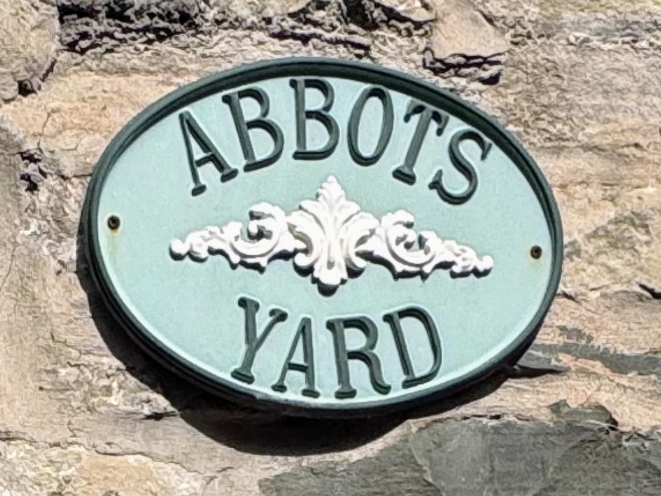Key Features
- Ground floor flat
- Living room, Kitchen
- Bathroom with underfloor heating
- Secure entrance, Enclosed communal rear garden
- Permit parking nearby, Character features
Full property description
Charming Ground Floor Flat with Period Features in Historic Kendal.
Discover this delightful two-bedroom ground floor flat nestled in the heart of the historical conservation area of Kirkland, Kendal.
This superb ground floor flat benefits from two bedrooms, open-plan living space, bathroom with underfloor heating, hallway and a shared well-tended garden and seating area.
Perfect for a first-time buyer, a lock up and leave/second home or residential investment.
A convenient location close to shops, restaurants, and transport links. Offered for sale with no chain.
ENTRANCE
To the front of the building is a secure communal entrance door which opens to a paved pedestrian pathway leading to the door to the communal entrance hall and a door to the communal rear garden and there is a meter cupboard.
COMMUNAL ENTRANCE HALL
Stairs rise to the upper two apartments, and a door opens to Flat 1.
HALL 8' 11" x 3' 1" (2.72m x 0.94m)
Doors open to the living room, bathroom, two bedrooms, and a good-sized cupboard with a hanging rail. There is an entry phone system and a Heatmiser control for the underfloor heating in the bathroom.
LIVING ROOM 16' 0" x 12' 10" (4.88m x 3.91m)
This room has a feature tall cupboard with double timber doors, shelving, and attractive plaster work. There is a traditional cast iron fireplace, a single-glazed paned sash window to the rear aspect, and an electric panel heater. There is an open arch to the kitchen.
KITCHEN 6' 7" x 5' 5" (2.01m x 1.65m)
With some fitted storage units and a complementary worktop, a 1 1/2-bowl composite sink, space for a washing machine, space for an under-counter fridge, and an integrated oven, hob, and extractor hood.
BEDROOM ONE 9' 2" x 9' 1" (2.79m x 2.77m)
This double room has an alcove with fixed shelving, an electric panel heater, and a double-glazed timber sash window with secondary glazing to the front aspect.
BEDROOM TWO 10' 7" x 7' 6" (3.23m x 2.29m)
This room has a built-in cupboard housing the hot water cylinder, an electric panel heater, and a double-glazed timber sash window with secondary glazing to the front aspect.
BATHROOM 6' 2" x 5' 8" (1.88m x 1.73m)
The suite comprises a panel bath with shower over and screen, a WC, and a pedestal wash hand basin. There is also a wall-mounted cabinet with a mirrored door and underfloor heating.


