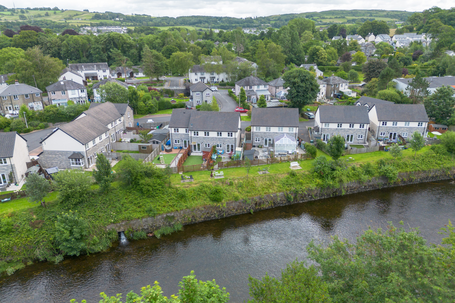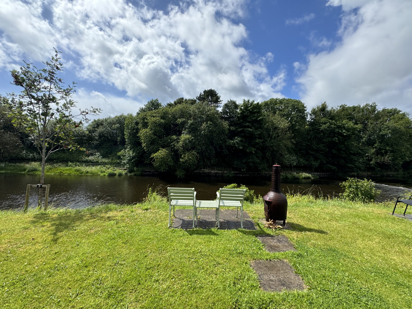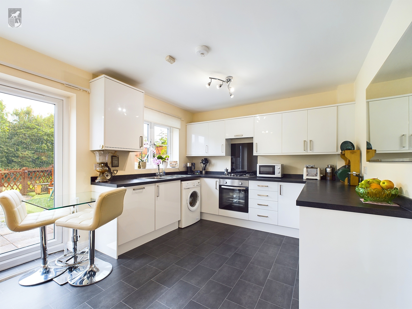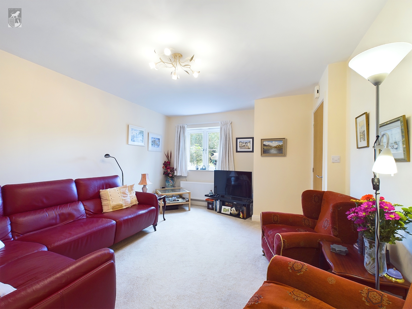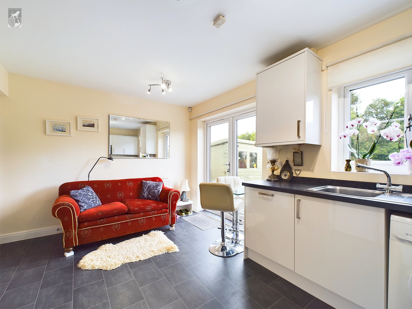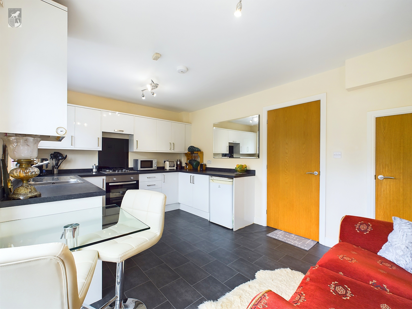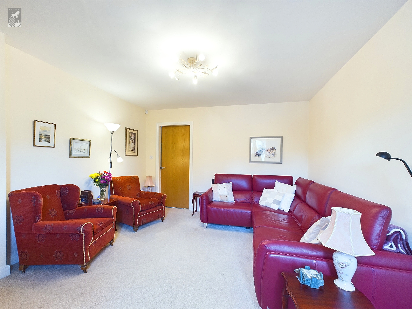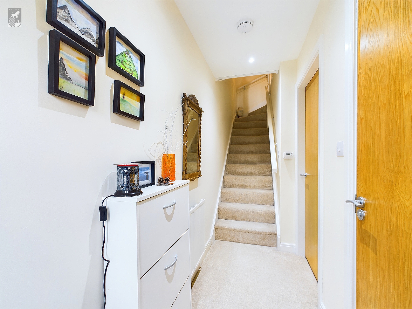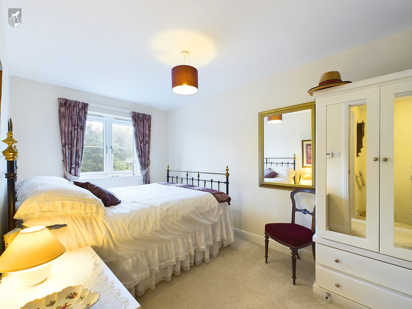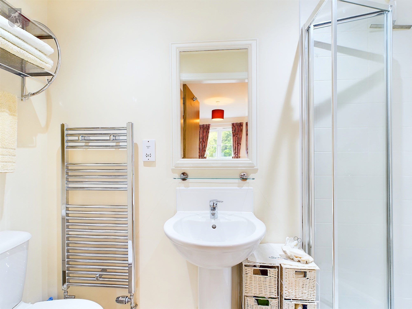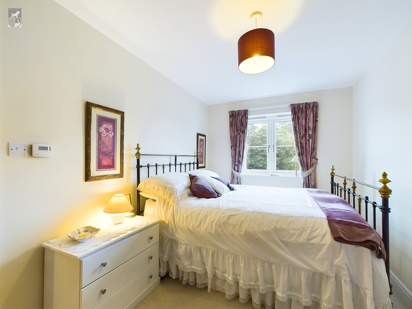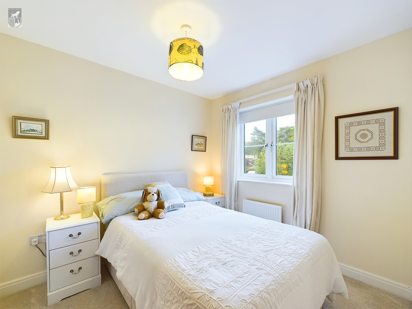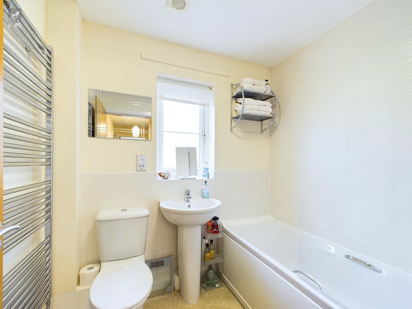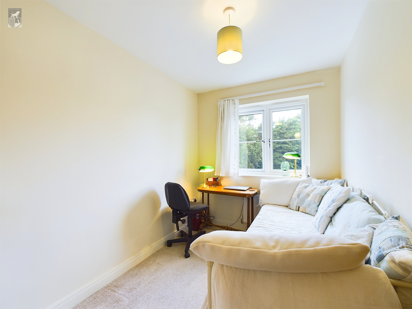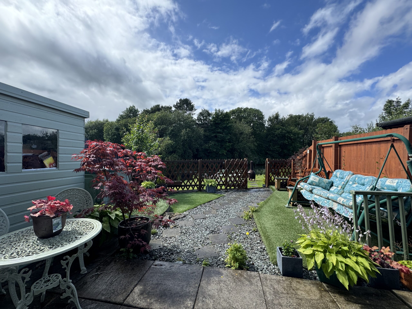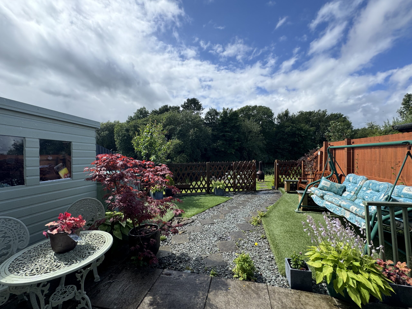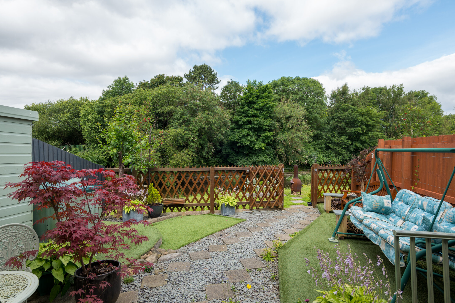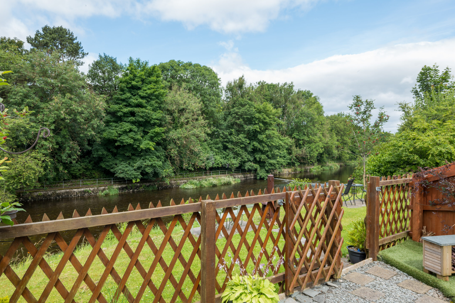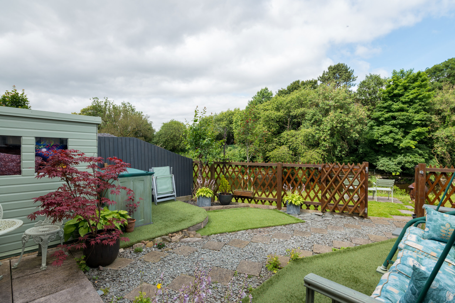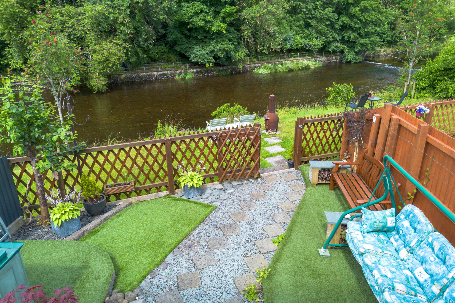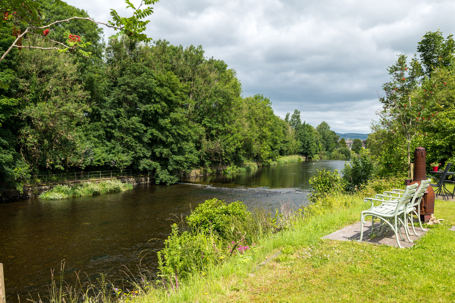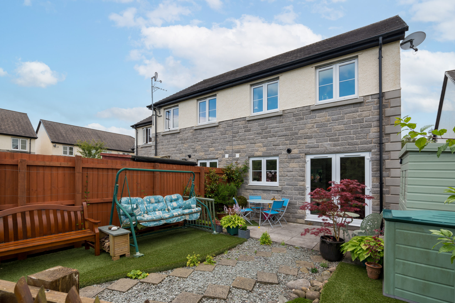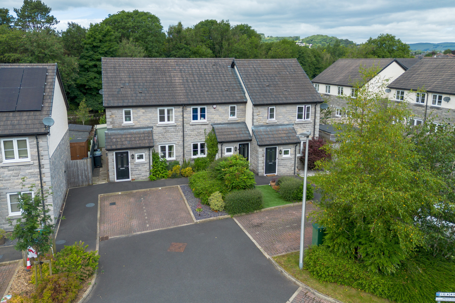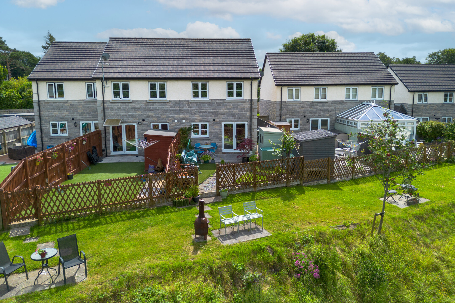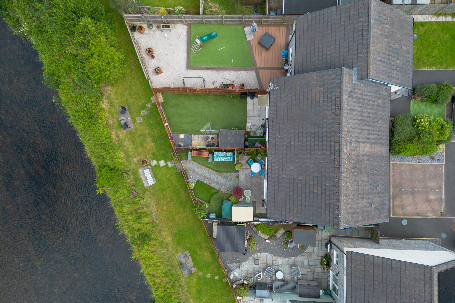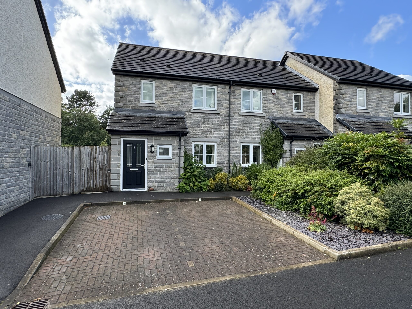High Kent Close, Kendal, LA9
Key Features
- End of mews house
- Three bedrooms, one with en-suite
- Riverside frontage
- Bespoke kitchen dining room with garden access
- Neutral living room
- Family Bathroom & ground floor W.C
- Low maintenance private garden
- Close to the town centre, schools, with bus links and accessible road links
- Off road parking for two vehicles
- 3Kw EV charging point
Full property description
Nestled on the riverside with a picturesque view, this stunning 3-bedroom end of terrace property offers the perfect blend of modern convenience and natural charm. Boasting a bespoke kitchen dining room with direct access to the private garden, this home is ideal for family living and entertaining. The neutral living room provides a comfortable space to relax, while the three bedrooms, including one with an en-suite, offer ample accommodation. With off-road parking for two vehicles, a family bathroom, and a ground floor W.C, this end of mews house ticks all the boxes for practicality and comfort. Situated conveniently close to the town centre, schools, bus links, with accessible road connections, this property offers an ideal location for families.
Stepping outside, the property impresses with its riverside views and low maintenance thoughtfully designed outdoor space. Direct access to the river bank, a common ground shared by residents on the estate, adds a unique touch to the outdoor space, allowing for serene views and the opportunity to observe local wildlife and unwind in the peaceful setting against the tranquil backdrop of the river, this property's outdoor space offers a versatile and inviting environment for all to enjoy. Private parking to the front provides off road parking for two vehicles.
ENTRANCE
To the front of the property, the composite entrance door with glazed panels opens to the hall.
HALL 9' 4" x 3' 8" (2.84m x 1.12m)
There is a radiator, a door to the ground-floor WC, a door to the lounge, and the stairs rise to the first-floor landing.
GROUND FLOOR WC 5' 7" x 2' 11" (1.70m x 0.89m)
The suite comprises a pedestal wash hand basin and WC. There is a radiator, an electric fuse box, and a uPVC double-glazed window with privacy glazing to the front.
LOUNGE 14' 10" x 12' 0" (4.52m x 3.66m)
To the front of the property, the lounge has a radiator, a uPVC double-glazed window, and a door to the kitchen/dining room.
KITCHEN/DINING ROOM
To the rear of the property, the kitchen has a range of white fitted storage units (one housing the Logic boiler) with a contrasting dark worktop incorporating a stainless steel sink. There is an integrated dishwasher, an under counter washing machine, a built-in oven, a four-burner gas hob, an extractor fan, and an under-counter fridge. A door opens to the under-stair storage area. There is a uPVC double-glazed window to the rear and uPVC patio doors opening to the rear garden.
UNDER STAIR STORAGE
A good-sized storage space with power and light.
FIRST FLOOR LANDING 9' 4" x 3' 9" (2.84m x 1.14m)
Doors open to the three bedrooms and bathroom. There is an access hatch to the insulated loft space and a door to a large storage space over the stairs with light.
BEDROOM ONE 13' 0" x 8' 1" (3.96m x 2.46m)
To the rear of the property, this double bedroom has a radiator and a uPVC double-glazed window. A door opens to the en-suite shower room.
EN-SUITE 2' 10" x 8' 1" (0.86m x 2.46m)
The suite comprises a shower cubicle, a pedestal wash-hand basin, a WC and a chrome ladder radiator.
BEDROOM TWO 8' 10" x 8' 1" (2.69m x 2.46m)
To the front of the property, the double bedroom has a radiator and a uPVC double-glazed window.
BEDROOM THREE 9' 7" x 6' 10" (2.92m x 2.08m)
To the rear of the property, this single room has a radiator and a uPVC double-glazed window.
BATHROOM 5' 7" x 6' 9" (1.70m x 2.06m)
The suite comprises a panel bath with an electric shower over and screen, a pedestal wash hand basin, and a WC. There is a chrome ladder radiator and a uPVC double-glazed window with privacy glazing.

