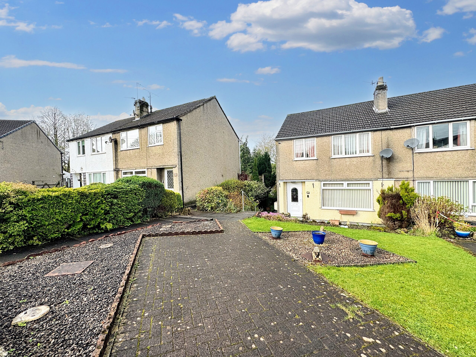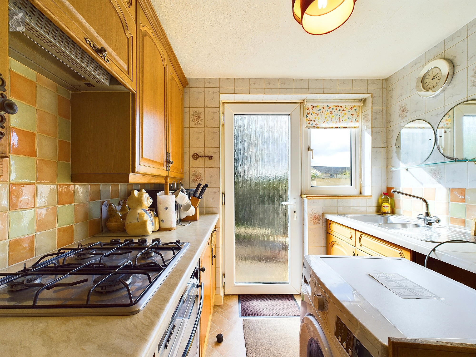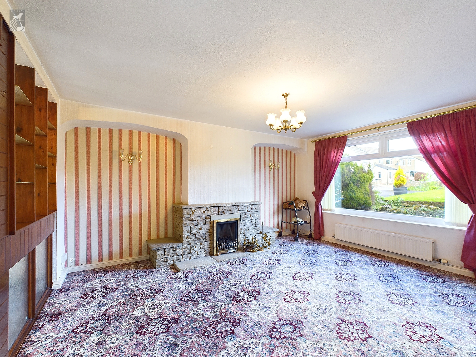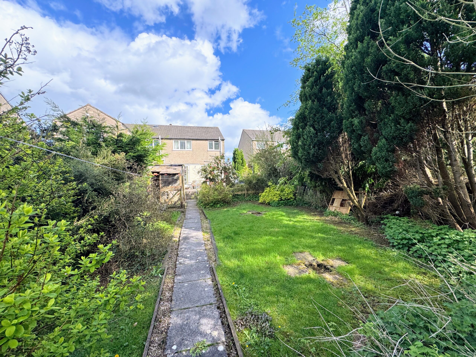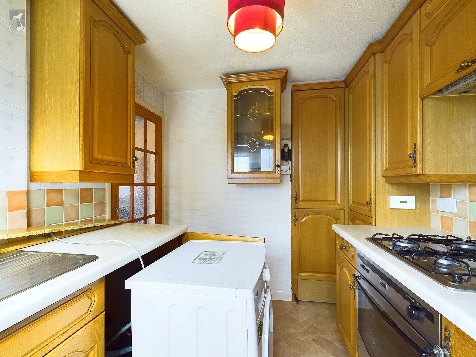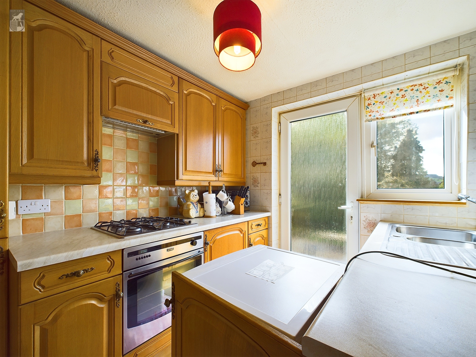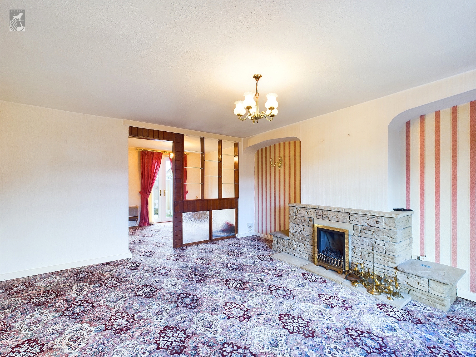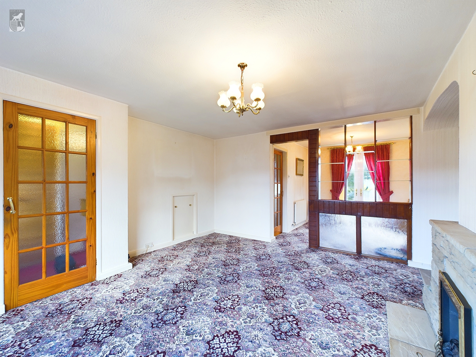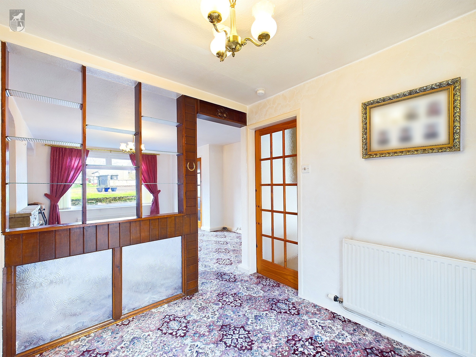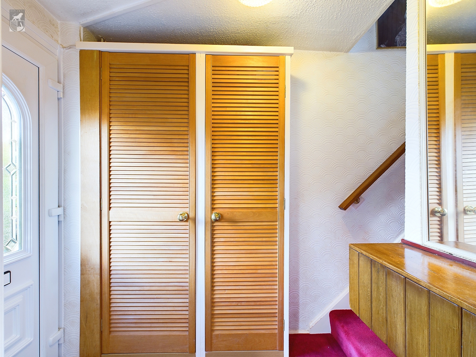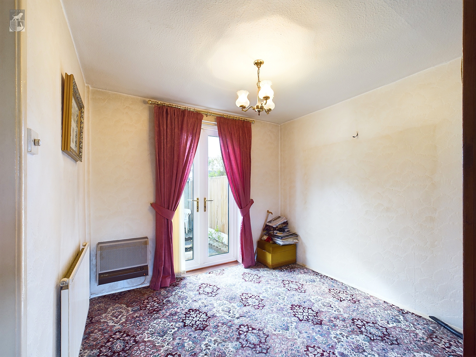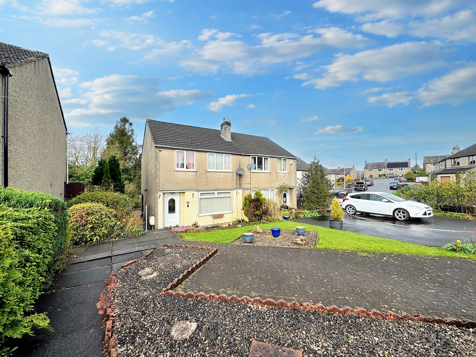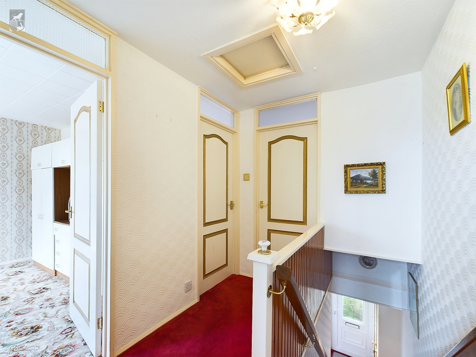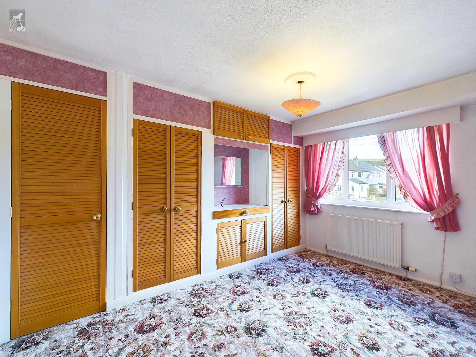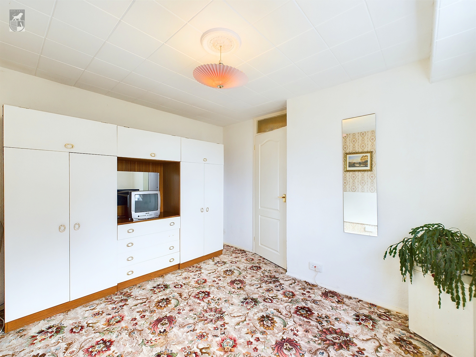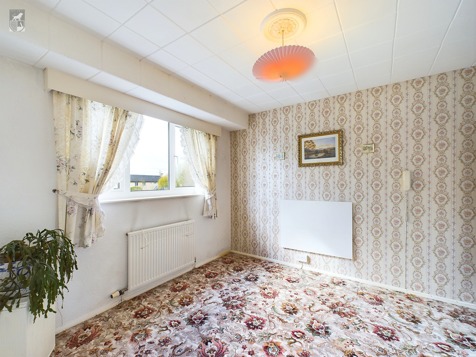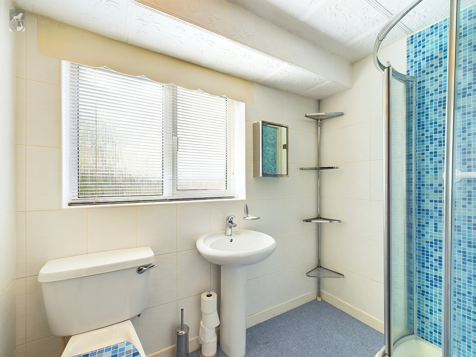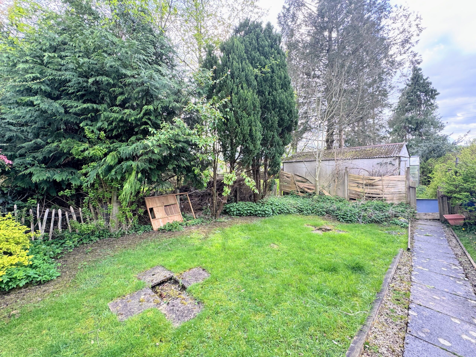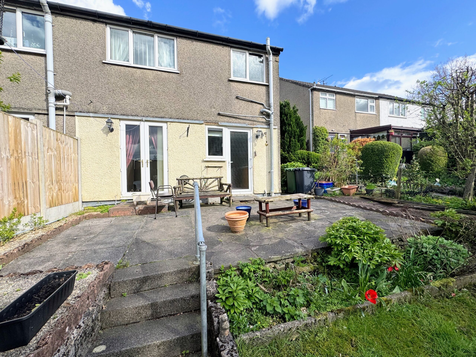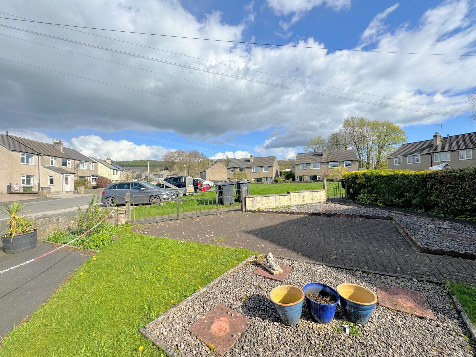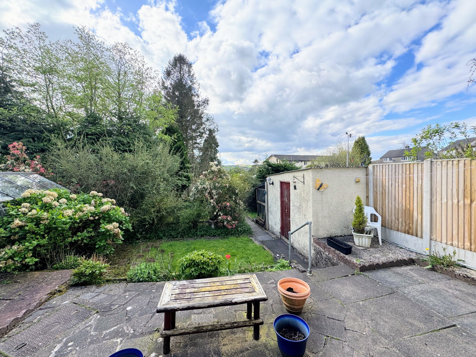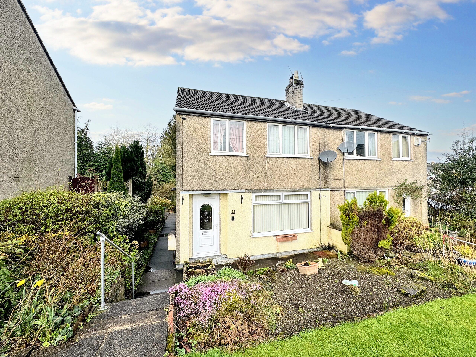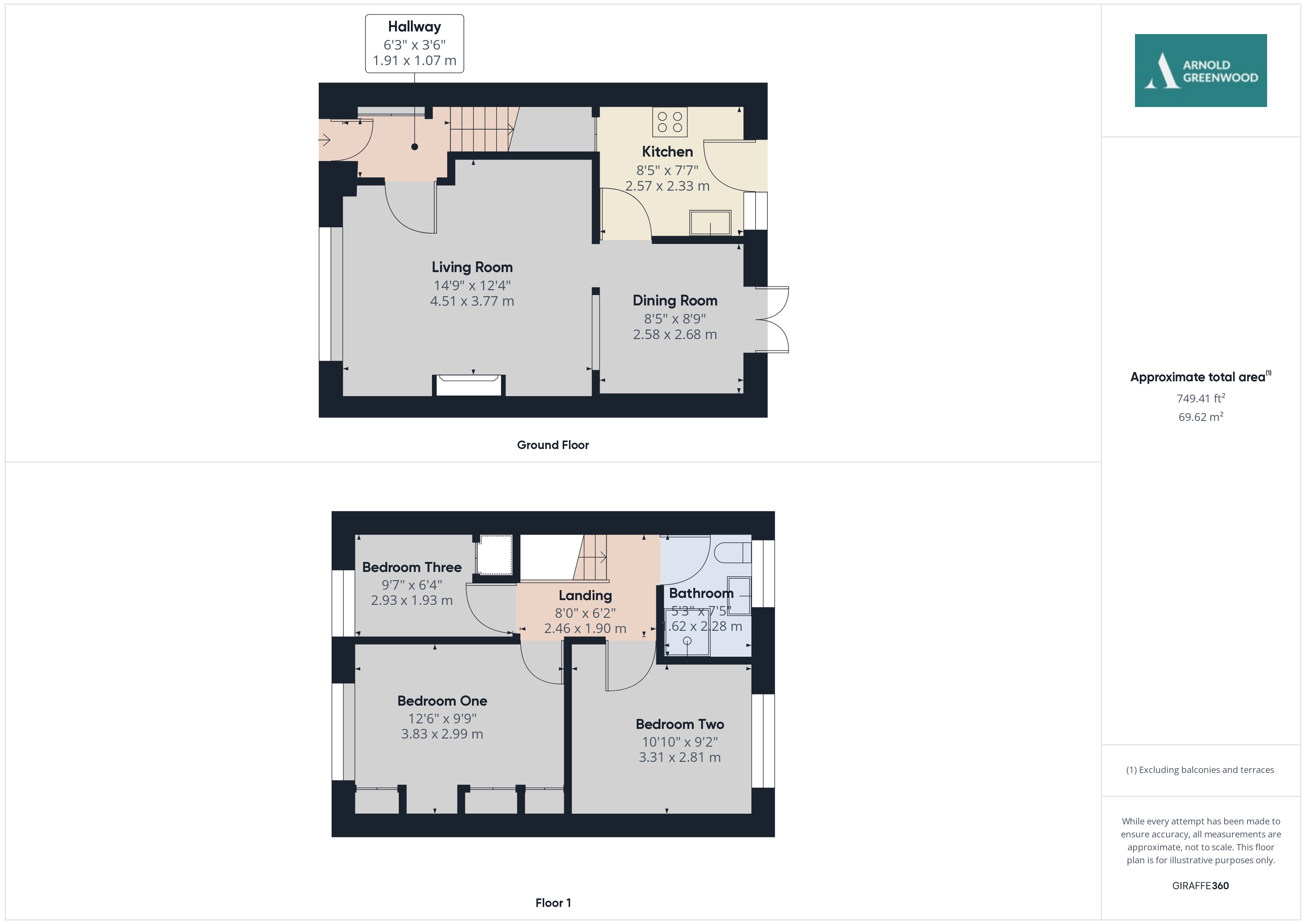16 Grasmere Crescent, Kendal LA9 6LP
Key Features
- Semi detached house
- Living room
- Dining area with patio doors to the rear garden
- Front and rear gardens
- Gas central heating and double glazing
- Offered for sale with no chain.
Full property description
A much-loved family home for many years, this three-bedroom semi-detached home is prime for updating throughout, presenting a super opportunity to make it your own. Sitting on a great plot, the large, mature, relatively private garden is an absolute joy. The accommodation flows nicely from the lounge into the open-plan dining room with patio doors and kitchen. Two double bedrooms, a single bedroom, and a family shower to the first floor. Presenting so much potential, we highly recommend an early viewing. Offered for sale with no chain.
ENTRANCE
To the front of the property, the uPVC entrance door with glazed panel opens to the hall.
HALL 6' 3" x 3' 6" (1.91m x 1.07m)
Double louvre doors open to a cupboard with a coat hook rack and radiator; stairs lead up to the first floor landing; and a timber door with glazed panels opens to the living room.
LIVING ROOM 14' 9" x 12' 4" (4.50m x 3.76m)
A gas fire sits in a stone fireplace with display shelves and alcoves on either side. There is a radiator and a uPVC double-glazed window on the front aspect. There is an access hatch to an understairs storage space and a timber room divider with glass shelves and panels to the dining room.
DINING ROOM 8' 9" x 8' 5" (2.67m x 2.57m)
The dining room has a radiator and a wall-mounted gas heater; uPVC double-glazed patio doors open to the rear garden; and a glazed timber door opens to the kitchen.
KITCHEN 8' 5" x 7' 7" (2.57m x 2.31m)
There is a range of fitted storage units (one housing a Vaillant boiler) with a complementary worktop, a 1 1/2-bowl stainless steel sink, space with plumbing for a washing machine, an integrated oven, hob, extractor fan, and an integrated fridge. There is a uPVC double-glazed window and door opening to the rear garden.
FIRST FLOOR LANDING 8' 0" x 6' 2" (2.44m x 1.88m)
The landing has doors opening to the three bedrooms and shower room, and an access hatch to the loft space.
BEDROOM ONE 12' 6" x 9' 9" (3.81m x 2.97m)
This double room has built-in wardrobes and an airing cupboard housing the hot water cylinder, a radiator, and a uPVC double-glazed window to the front.
BEDROOM TWO 10' 10" x 9' 2" (3.30m x 2.79m)
This second double room has a radiator and a UPVC double-glazed window to the rear.
BEDROOM THREE 9' 7" x 6' 4" (2.92m x 1.93m)
This single room has a radiator and built-in wardrobe over the bulkhead. There is a uPVC double-glazed window to the front.
SHOWER ROOM 7' 5" x 5' 3" (2.26m x 1.60m)
The suite comprises a corner shower cubicle, a pedestal wash hand basin, and a WC; there is a radiator with mirrored tiles above, a wall-mounted mirrored cabinet, and a uPVC double-glazed window to the rear.

