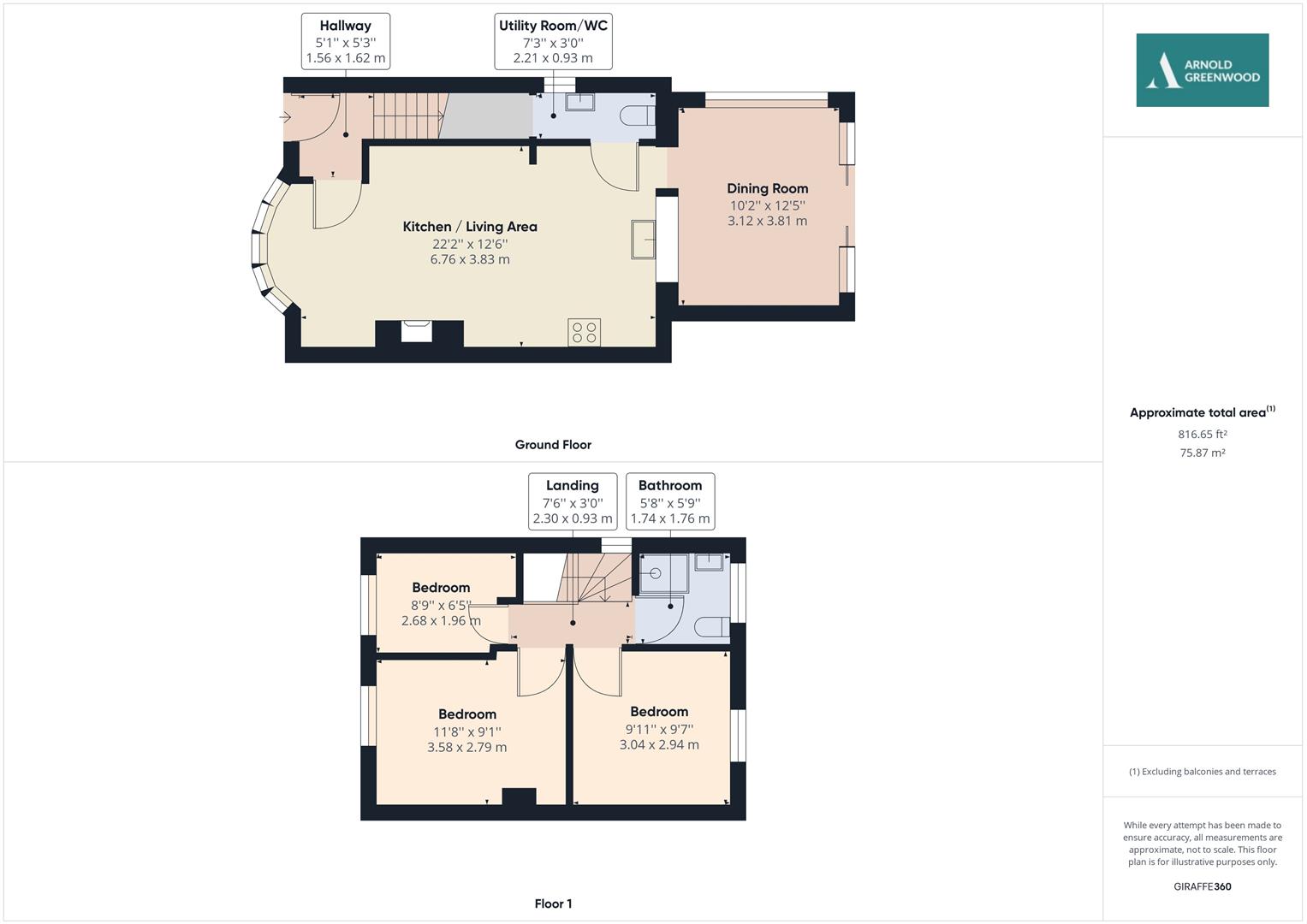Key Features
- Period three bedroom semi detached property
- Stylish open plan living accommodation
- High quality fixtures and fittings throughout
- Popular residential location
- Low maintenance exterior gardens
- Close to central Kendal and amenities
Full property description
Well presented throughout, this is an excellent opportunity to purchase a conveniently located three bedroom period property, with open plan accommodation set over two floors with low maintenance gardens to the front and rear of the property.
This lovely home has been very well maintained and is in immaculate condition. Deceptive in size, there is a fantastic open plan living space to the ground floor consisting of a sumptuous living room area with it's expansive bay window and multi-fuel burner, high quality Atlantis built Kitchen and breakfast island unit and light and airy dining room with large double doors that open up into the rear garden.
Elsewhere the internal accommodation briefly comprises a entrance hall providing access to the ground floor living area, utility room/WC. The first floor houses a modern bathroom suite, two double bedrooms and a single bedroom.
Externally the property benefits from a walled paved front patio and a secure fenced rear garden complete with hand built shed.
HALLWAY 5' 1" x 5' 3" (1.55m x 1.60m)
Accessed via the exterior part glazed UPVC door is this tiled hallway with wall mounted coat rack, HIVE thermostat and radiator leading into the living area and carpeted staircase to the first floor.
LIVING AREA/KITCHEN 22' 2" x 12' 6" (6.76m x 3.81m)
Spacious living area with fireplace with inset multi-fuel burner, slate hearth and wood mantle, UPVC double glazed bay window, Quick-step flooring and radiator leading into the Kitchen area.
Contemporary and high quality fitted kitchen by Atlantis Kitchens consisting of a number of wall and floor units with complimentary worktop and matching Island unit with further storage and breakfast bar seating. Located within the kitchen are built in Bosch appliances such as Microwave, Oven, five ring gas hob with stainless steel extractor fan above and dishwasher along with a separate Fridge and freezer located in the Island unit. There is also a one and a half sink and drainer with mixer tap and radiator. Access to the Utiilty room/WC and dining room.
DINING ROOM 10' 2" x 12' 5" (3.10m x 3.78m)
Dual aspect reception room currently serving as a dining room with quick-step flooring, open ceiling, radiator and double glazed UPVC french doors leading out into the rear garden area.
UTILITY ROOM/WC 7' 3" x 3' 0" (2.21m x 0.91m)
Tiled W/C with quick-step flooring that incorporates a pedestal sink and low level w/c, obscured double glazed window and under stairs utility area housing the Gas Combi boiler along with space and plumbing for a washing machine.
LANDING 7' 6" x 3' 0" (2.29m x 0.91m)
Carpeted hallway with double glazed window to the side aspect, loft hatch and access to the bathroom and all three bedrooms.
BEDROOM ONE 11' 8" x 9' 1" (3.56m x 2.77m)
Generous carpeted double bedroom with double glazed window to the front aspect with radiator.
BEDROOM TWO 9' 11" x 9' 7" (3.02m x 2.92m)
Carpeted double bedroom with double glazed window to the rear aspect with radiator.
BEDROOM THREE 8' 9" x 6' 5" (2.67m x 1.96m)
Carpeted bedroom with double glazed window to the front aspect, radiator and recessed shelving unit.
BATHROOM 5' 8" x 5' 9" (1.73m x 1.75m)
Contemporary tiled bathroom with a three piece suite, consisting of a glazed mains fed shower, low level w/c and bathroom vanity unit with inset sink. Obscured UPVC window to rear aspect and vertical chrome towel radiator.


































