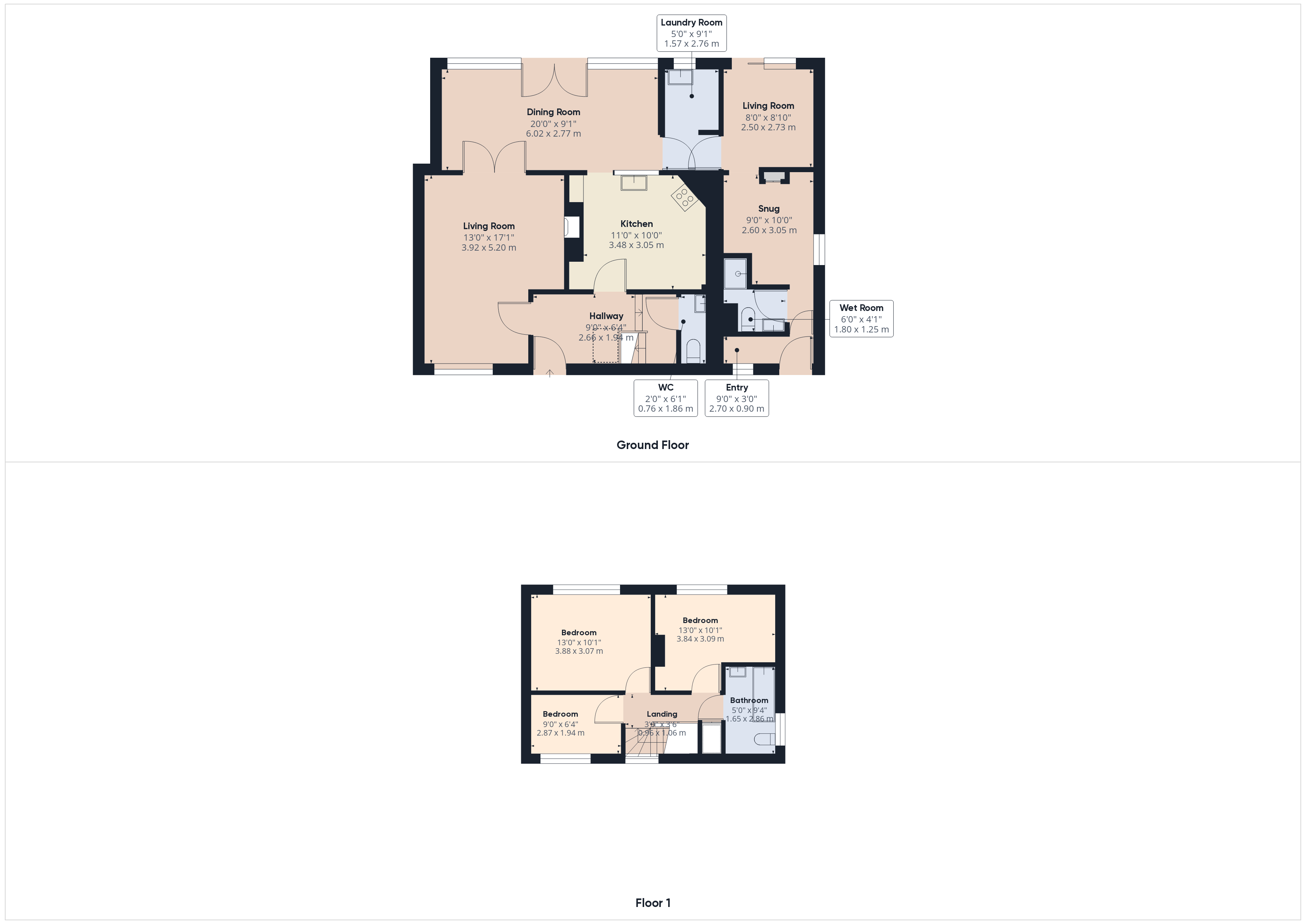Sandgate, Kendal, LA9
Key Features
- Extended 3 Bedroom Semi with Annexe
- Living Room with Multi Fuel Burner
- Open Plan Kitchen/Dining/Family Room
- Downstairs WC
- Utility Room
- Annexe with Lounge, Snug, Wet Room and Separate Entrance
- 3 Bedrooms and Family Bathroom
- Driveway
- Garden with Raised Decking and Far Reaching Views
Full property description
Situated in a sought-after residential area, this exceptional property presents a rare opportunity to acquire a stunning 3-bedroom semi-detached house with a versatile annexe. The main property boasts a welcoming living room featuring a multi-fuel burner, providing a cosy ambience during the colder months. The heart of the home is a spacious open-plan kitchen/dining/family room, perfect for entertaining guests or spending quality time with family. Completing the ground floor is a convenient downstairs WC and a utility room. The annexe offers additional living space with a lounge, snug, and wet room, ideal for guests or as a private retreat. The separate entrance to the annexe provides privacy and independence. Upstairs, three well-appointed bedrooms and a family bathroom cater to the needs of a growing family. Outside, the property benefits from a driveway and a garden with raised decking, offering a tranquil space to enjoy outdoor living and admire the far-reaching views.
ENTRANCE HALL 8' 9" x 6' 4" (2.66m x 1.94m)
Entrance Hall with Amtico flooring, doors lead to the Lounge, Kitchen and downstairs WC. Stairs lead to the first floor.
WC 6' 1" x 2' 6" (1.86m x 0.76m)
WC and wash hand basin.
LIVING ROOM 17' 1" x 12' 10" (5.20m x 3.92m)
Lounge with multi-fuel burner, windows to the front and rear aspect.
KITCHEN 11' 5" x 10' 0" (3.48m x 3.05m)
Stylish kitchen opening into a stunning dining area/family room.
DINING/FAMILY ROOM 19' 9" x 9' 1" (6.02m x 2.77m)
A fantastic space with patio doors to the garden.
UTILITY ROOM 9' 1" x 5' 2" (2.76m x 1.57m)
Utility room with sink, boiler and space for a washing machine.
ANNEXE LIVING ROOM 8' 11" x 8' 2" (2.73m x 2.50m)
Annexe living room with patio doors to the garden.
ANNEXE SNUG 10' 0" x 8' 6" (3.05m x 2.60m)
Annexe snug, previously used as a bedroom.
ANNEXE WETROOM 5' 11" x 4' 1" (1.80m x 1.25m)
Annexe wet room with wash hand basin and WC.
ANNEXE ENTRANCE PORCH 8' 10" x 2' 11" (2.70m x 0.90m)
Annexe front entrance porch.
LANDING 3' 6" x 3' 2" (1.06m x 0.96m)
Landing with doors to three bedrooms and family bathroom. Access to the loft.
BEDROOM 1 12' 7" x 10' 2" (3.84m x 3.09m)
Bedroom with window to the rear aspect.
BEDROOM 2 12' 9" x 10' 1" (3.88m x 3.07m)
Bedroom 2 with window to the rear aspect.
BEDROOM 3 9' 5" x 6' 4" (2.87m x 1.94m)
Bedroom 3 with window to the front aspect.
FAMILY BATHROOM 9' 5" x 5' 5" (2.86m x 1.65m)
Bathroom with 3 piece suite, waterfall shower over bath.
GARDEN
Cottage garden to the front with off road parking. Rear garden with decking areas, artificial lawn and incredible far reaching views.
SERVICES
Electricity, mains water, mains drainage, gas central heating.
































