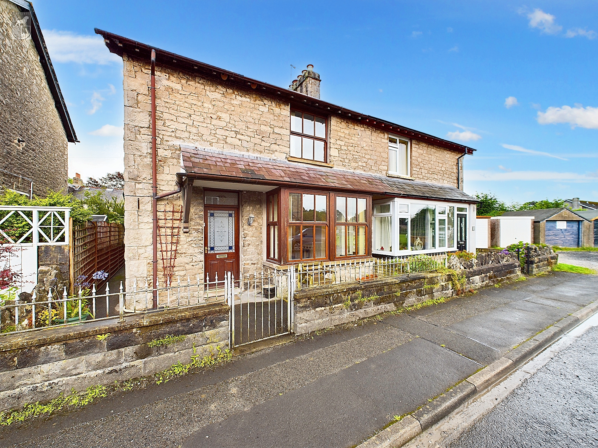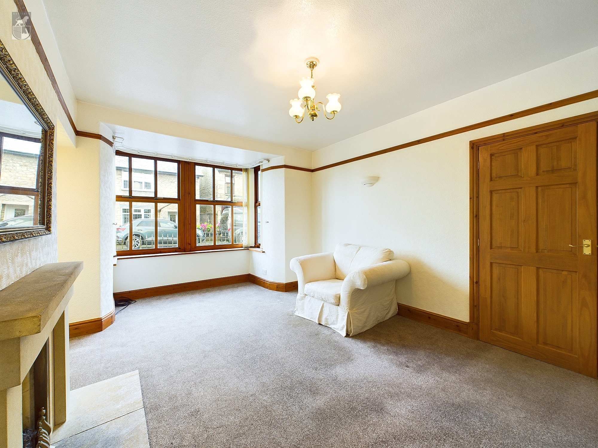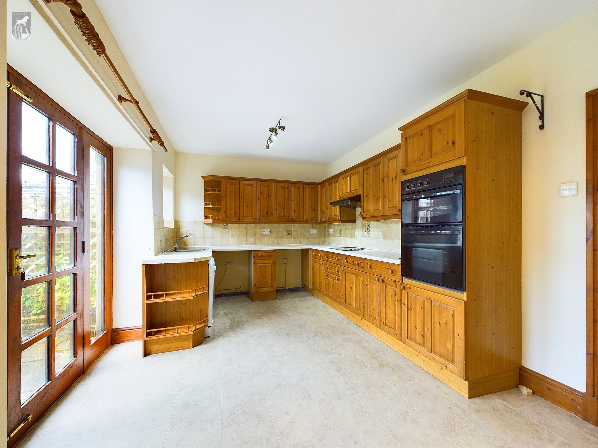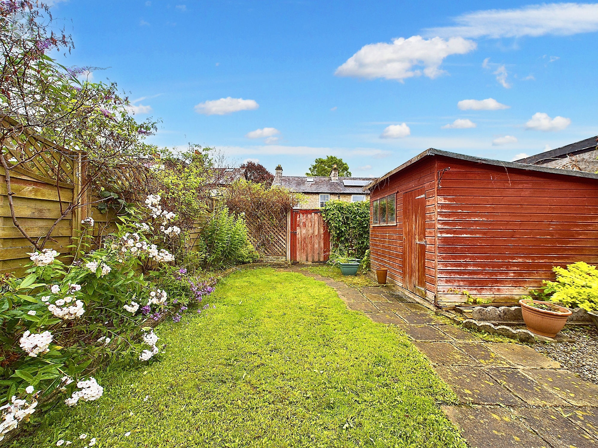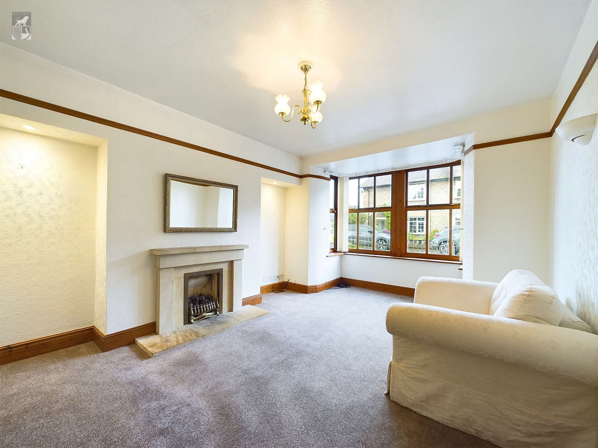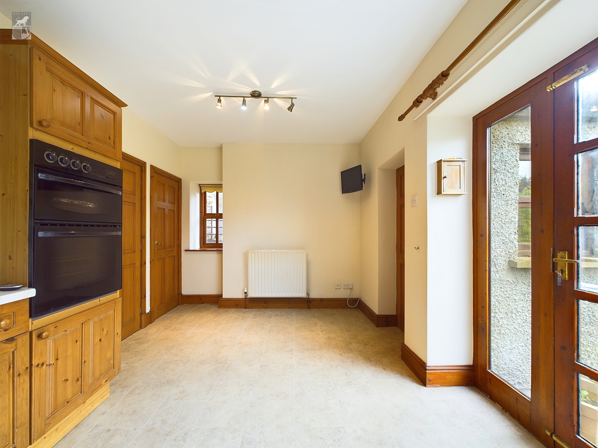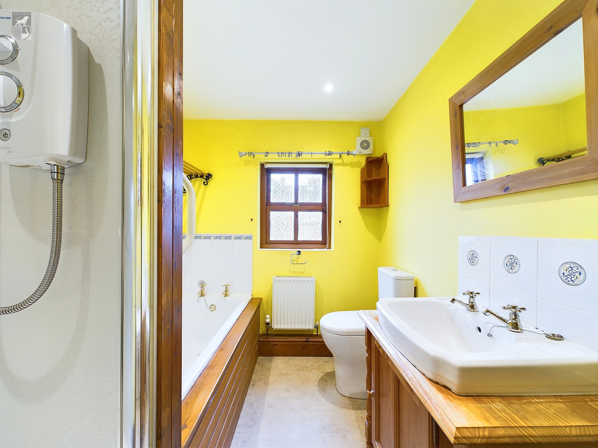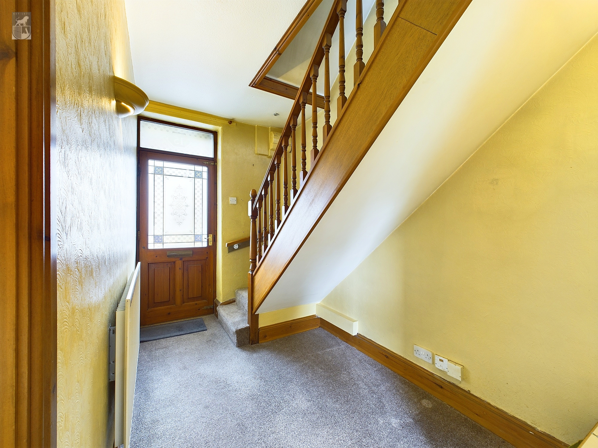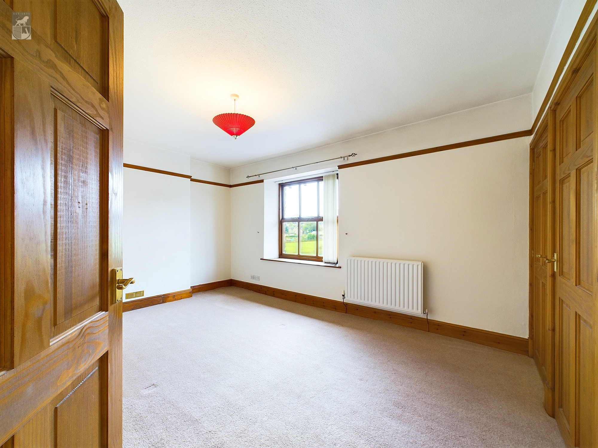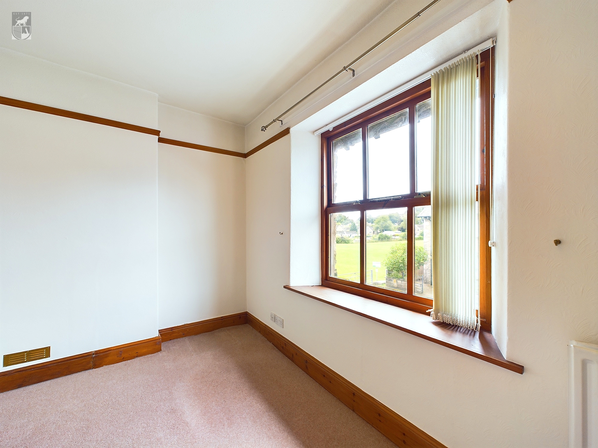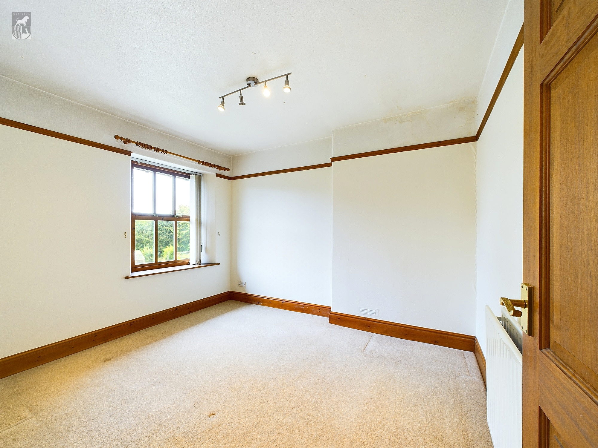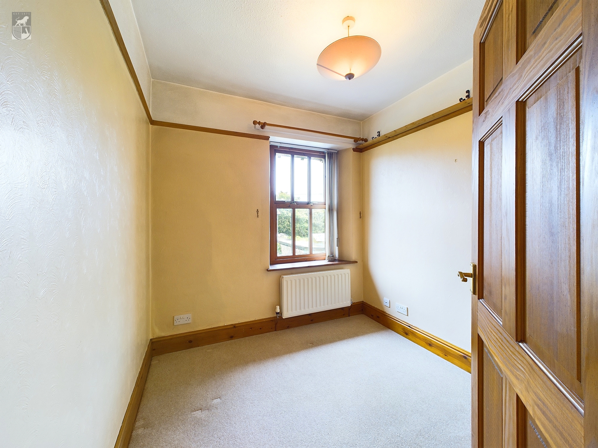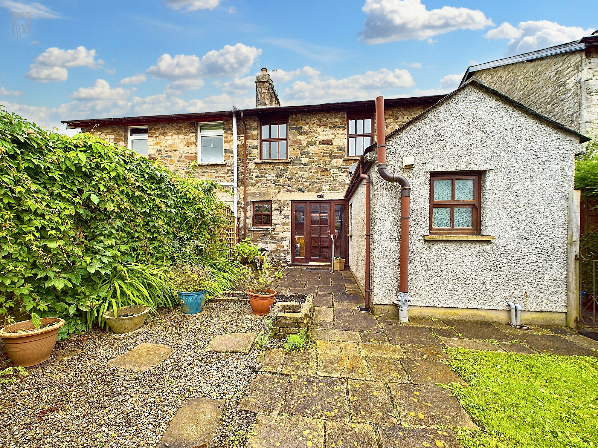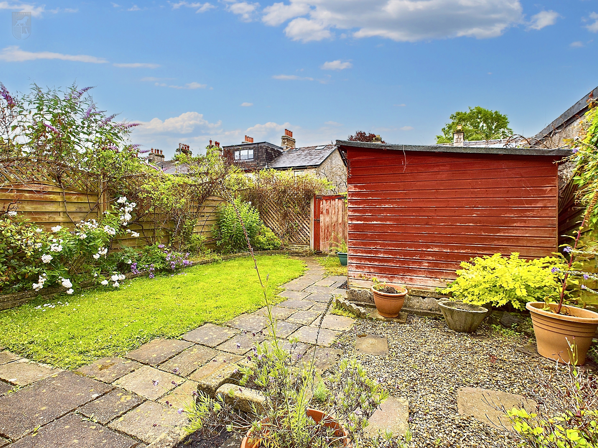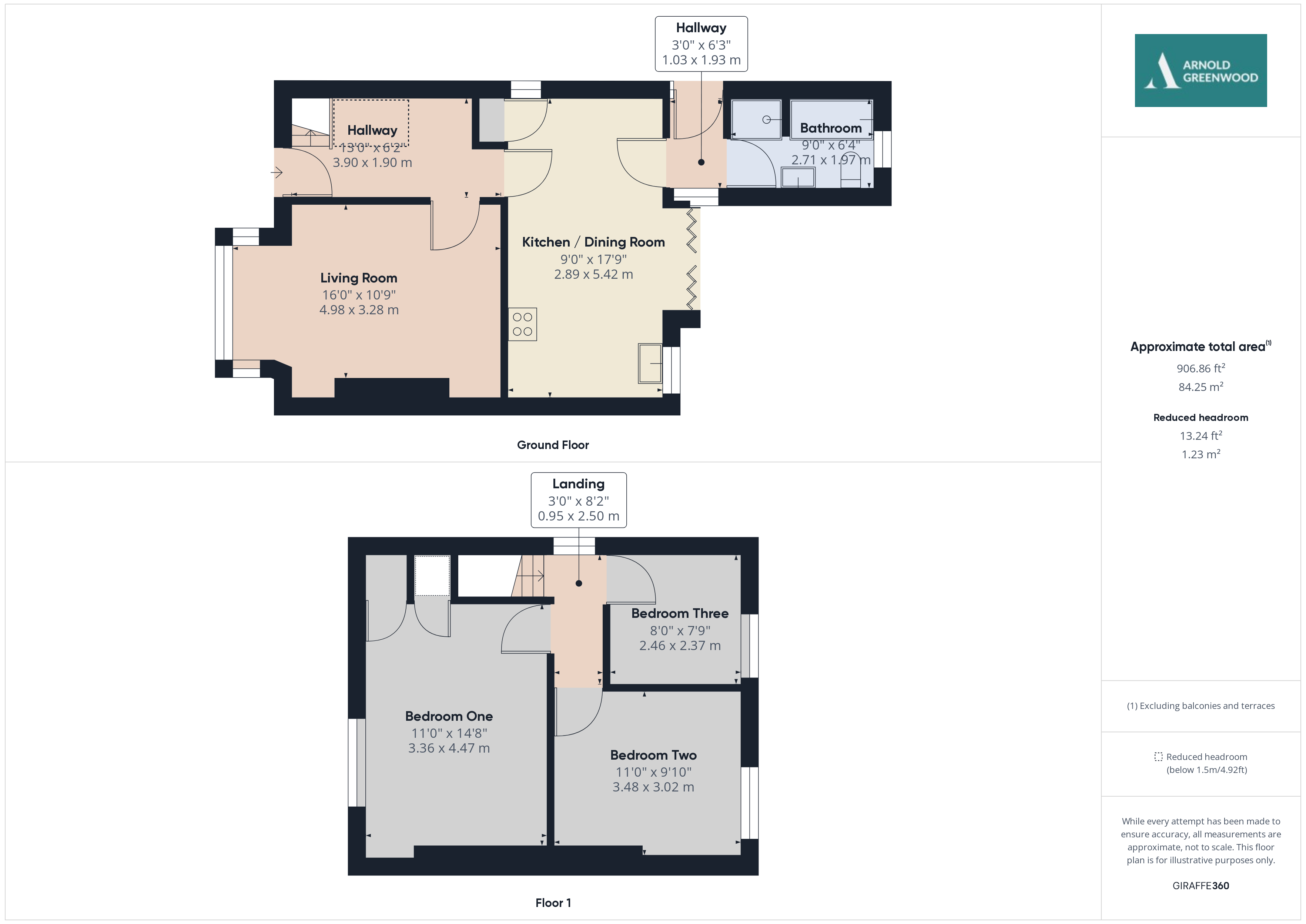Howard Street, Kendal, LA9
Key Features
- Requires upgrading and modernisation
- Private gated garden to the rear
- Open plan kitchen diner
- Four piece bathroom suite
- Family living room with bay windows
- Front facing views towards Wattsfield playing field
- Conveniently situated family home
Full property description
Located within a quiet cul-de-sac, this charming 3-bedroom semi-detached house of traditional character with its stone-built exterior. the ideal conveniently situated family home, ready for its new owners to upgrade and modernise whist realistically priced. The cul-de-sac location offers front facing views towards Wattsfield park. Inside the property, you will find a spacious inner entrance hallway, generously spaced open-plan kitchen diner, fitted with French doors leading directly to the garden, the living space complements the ground floor nicely, offering plenty of space for furnishings, featuring large bay fronted windows. Additionally you will find a ground floor tastefully styled four piece bathroom suite, and to the first floor three double bedrooms, offering plenty of space for growing families.
This property combines modern conveniences with traditional charm, offering a sought-after location close to Kendal's centre with schools, Kendal collage and within easy reach of the M6 motorway. Local bus services and mainline train services are accessible from Oxenholme.
Living room 16' 0" x 10' 9" (4.88m x 3.28m)
Generously spaced family room benefitting from a focal gas fire with a marble hearth and surround, inset alcoves, and neutral décor. Bay fronted windows with side views of Wattsfield Park.
Hallway 13' 0" x 6' 2" (3.96m x 1.88m)
Featured double glazed entry doorway, neutral yet tasteful décor. Under-stair open storage.
Kitchen / Dining room 9' 0" x 17' 9" (2.74m x 5.41m)
Open plan kitchen dining room. Wood-style fitted units, marble style worktops, sink/drainer, rear facing garden window and side window. Double grill oven, hob and extractor fan. Neutral décor and stone style tiled flooring. French doors to the garden and handy under stair storage.
Side entrance 3' 0" x 6' 3" (0.91m x 1.91m)
Located off the back of the kitchen, the rear hallway features a side entrance (double glazed entry door) flowing stone style flooring and there is attic access to the roof space above.
Family bathroom 9' 0" x 6' 4" (2.74m x 1.93m)
Four piece bathroom suite, styled within a traditional yet stylish finish. Bath, separate shower, vanity sink unit and W.C.
Landing 8' 2" x 3' 0" (2.49m x 0.91m)
Neutral décor / carpets with wooden door frames and doors. Loft ladder access into the boarded and insulted attic.
Bedroom one 11' 10" x 14' 8" (3.61m x 4.47m)
King-size room, well spaced with neutral décor, carpets, pendant lighting and double inbuilt storage cupboards. Large front facing windows with side views of Wattsfield Playing field.
Bedroom two 11' 0" x 9' 10" (3.35m x 3.00m)
Double in size with neutral décor and carpets. Wooden featured doors, windows and picture rails.
Bedroom three 8' 0" x 7' 9" (2.44m x 2.36m)
Neutral décor, feature picture rail and rear garden views.

