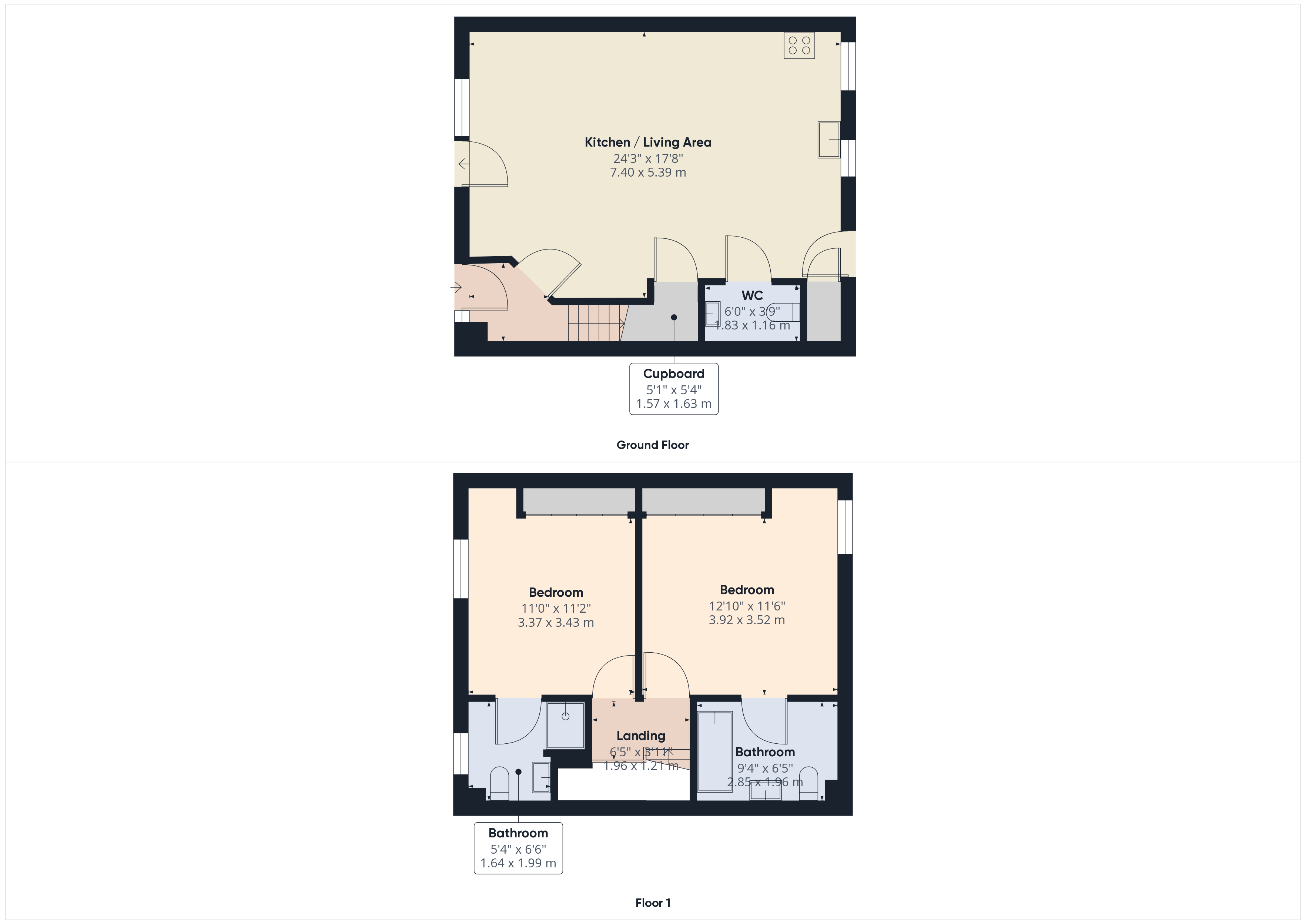Kiln Croft, Skelsmergh, LA9
Key Features
- Barn Conversion in Private Rural Development
- Open Plan Lounge Kitchen Dining Area
- South Facing Garden to the Front, 2 Car Parking Spaces
- Single Garage
- Easy Access to Kendal Amenities
- Tranquil Location, Countryside Views
- 2 Double Bedrooms, Both En-suite
- Communal Garden to the Rear
- Well Presented Inside & Out
Full property description
4 Kiln Croft is a stunning barn conversion in a private and rural development. The property is surrounded by rolling hills and open countryside and this tranquil location is only a short drive to Kendal and all the amenities it has to offer. The downstairs spacious living area has been well thought out and is open plan with access to both the front and rear gardens. Upstairs are two double bedrooms, both benefit from having en-suites attached. To the front of the property there are two parking spaces and a lovely south facing garden area with a lawn, private patio and the most spectacular views and to the rear there are communal gardens and access to the garage. This beautiful home will appeal to a wide range of buyers and would be perfect for anyone who enjoys a rural lifestyle but who also wants easy access to town.
ENTRANCE HALL
Entry is through a timber door, with glass panel. Door to lounge, stairs rise to first floor.
OPEN PLAN LOUNGE/DINING/KITCHEN 24' 3" x 17' 8" (7.39m x 5.38m)
Lounge area is a light bright space with patio door and window to front aspect looking over the front garden to the fields beyond. Ideal for entertaining. Central control panel for lighting. The kitchen/dining area has a modern style range of wall and floor units, worktop over incorporating a 1 1/2 sink, AEG four ring electric hob with AEG chimney extractor above, AEG oven. Integrated fridge freezer, integrated Indesit dishwasher. Some tiling to walls. There are two windows to rear aspect and a glazed rear door to the garden. Under unit lighting.
WC 6' 0" x 3' 9" (1.83m x 1.14m)
Wash hand basin and W.C. Part tiled walls, down-lighters and extractor fan
STORAGE CUPBOARDS
3'4 X 2'9 (1.02m x 0.84m) containing Worcester boiler and shelving.
5'11 x 4'2 max (1.8m x 1.27m max) fitted with some shelving.
LANDING 6' 5" x 3' 11" (1.96m x 1.19m)
Doors to two bedrooms.
BEDROOM ONE 12' 10" x 11' 6" (3.91m x 3.51m)
A good size double bedroom having built in wardrobes with three sliding doors. Window to front aspect with views over the fields. Door to en-suite shower room.
ENSUITE 9' 4" x 6' 5" (2.84m x 1.96m)
Suite comprises shower, wash hand basin and W.C. Tiled walls and floor, down-lighters, towel radiator, wall cupboard and extractor fan. Window to front aspect.
BEDROOM TWO 11' 0" x 11' 2" (3.35m x 3.40m)
A second double room having built in wardrobes with three sliding doors. Window to rear aspect with views over the garden. Door to en-suite bathroom.
ENSUITE 5' 4" x 6' 6" (1.63m x 1.98m)
Suite comprises bath with shower attachment, vanity units housing a wash hand basin and W.C. Tiled walls and floor, built in cupboard. Extractor fan, towel rail and down-lighters.



















