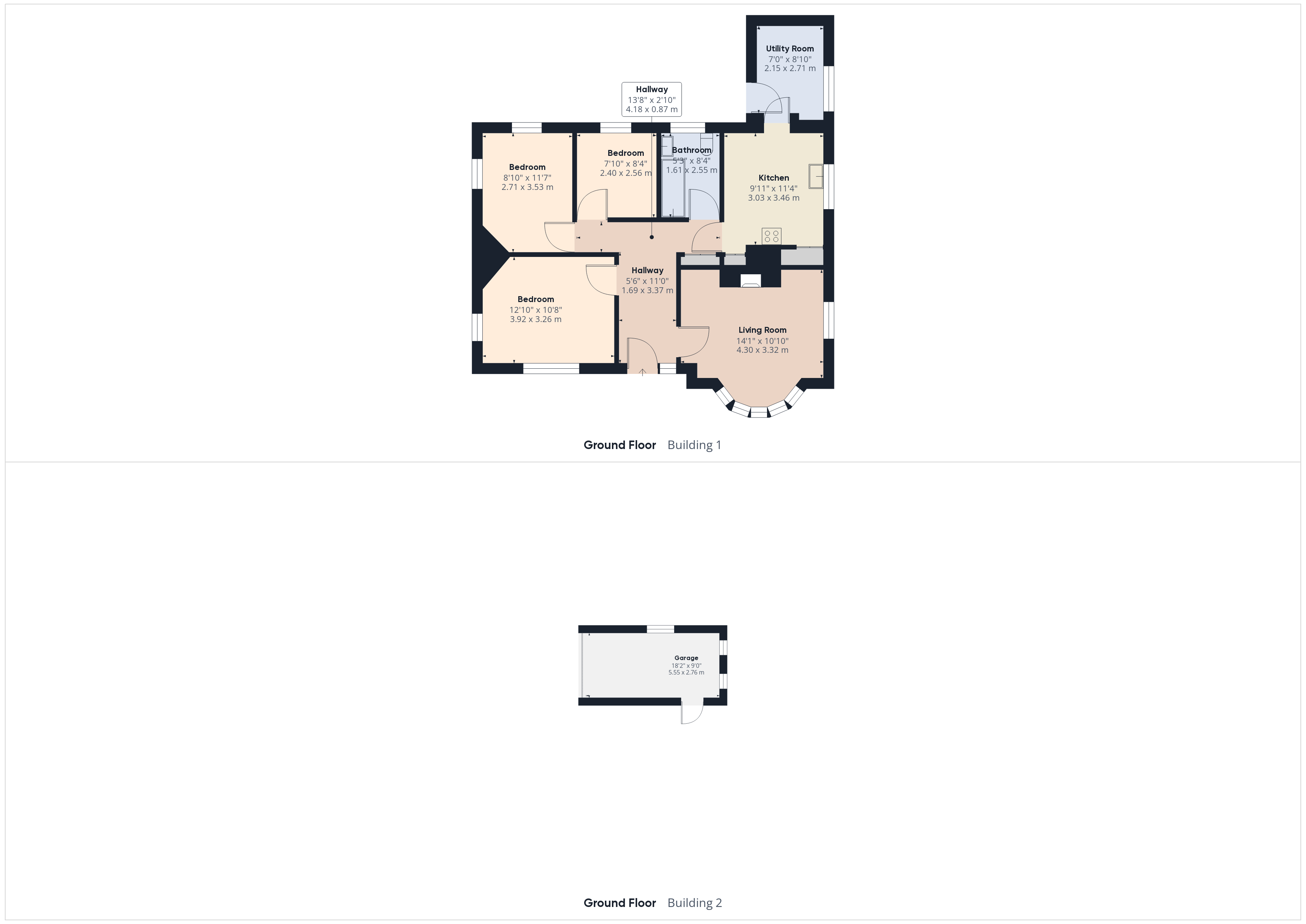Key Features
- Detached bungalow
- Three bedrooms
- Generous gardens
- Parking
- Garage
- Popular location
Full property description
Introducing this charming 3-bedroom detached bungalow, a hidden gem nestled in a popular residential area.
Now in need of updating the property has a kitchen, utility room, lounge, three bedrooms and a bathroom.
Outside, the property boasts generous gardens that provide a serene setting for outdoor activities and relaxation. Whether you have a green thumb or simply enjoy basking in the sunshine, the garden is a great place to enjoy year-round.
Parking will never be an issue with the convenience of a private driveway and garage, ensuring ample space for vehicles and storage.
Located in a popular area, residents will benefit from easy access to local amenities, schools, and transport links, ensuring a convenient lifestyle. Whether it's a leisurely stroll or a quick trip to the bustling town centre, everything you need is within reach. Offered for sale with NO CHAIN.
HALLWAY 5' 5" x 11' 0" (1.65m x 3.35m)
Entrance through the front door which has an attractive covered porch that leads into the hallway, doors lead to the kitchen/diner, lounge, three bedrooms, bathroom, large built-in cupboard housing boiler and cylinder tank and attractive glazed access to the loft.
LOUNGE 14' 1" x 10' 10" (4.29m x 3.30m)
The lounge has a lovely bay window to the front aspect and a smaller window to the side. There is a coal effect gas fire with attractive fire surround.
KITCHEN/DINER 9' 11" x 11' 4" (3.02m x 3.45m)
There’s a range of wall and base units, built-in Lamona microwave, built-in Biko oven, a Lamona four ring gas burner hob with an extractor hood over, built-in fridge freezer and a stainless steel sink looking out onto the side garden, space and plumbing for washing machine. One of the built-in cupboards houses the consumer units and a door leads to the utility room.
UTILITY ROOM 7' 0" x 8' 10" (2.13m x 2.69m)
The utility room has a door leading outside and a window to the side garden.
BEDROOM 1 12' 10" x 10' 8" (3.91m x 3.25m)
Bedroom one has a window to the front and side aspect.
BEDROOM 2 8' 10" x 11' 7" (2.69m x 3.53m)
Bedroom two has dual aspect windows looking to the front and to the side aspect.
BEDROOM 3 7' 10" x 8' 4" (2.39m x 2.54m)
Bedroom three has a window looking out onto the rear aspect.
BATHROOM 5' 3" x 8' 4" (1.60m x 2.54m)
The bathroom has a white three-piece suite with a Miro shower over the bath, ladder radiator, complementary floor to ceiling tiles and an extractor fan.





















