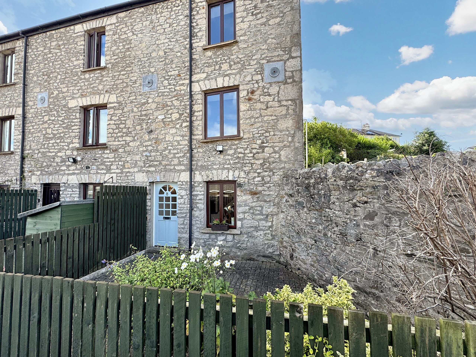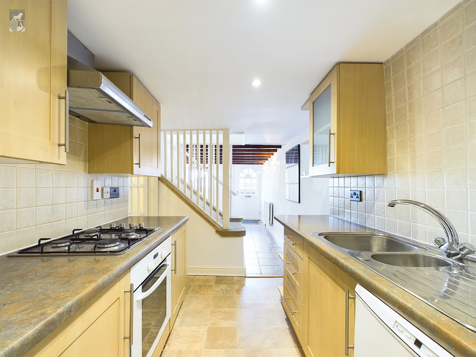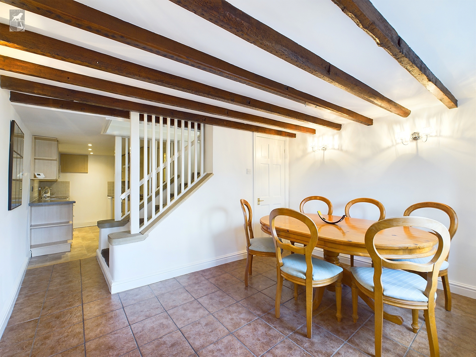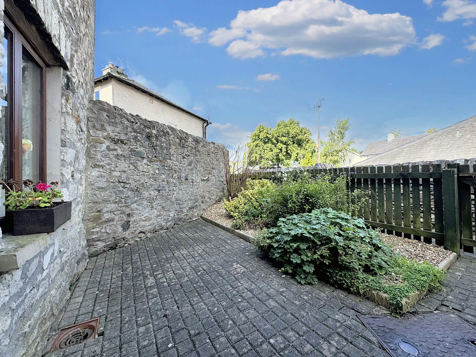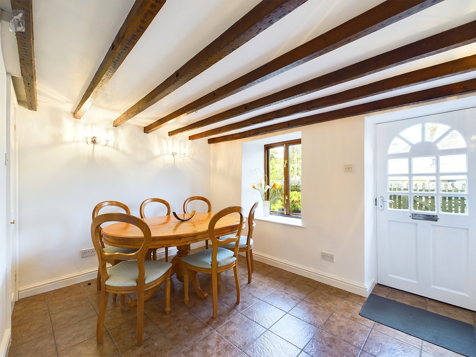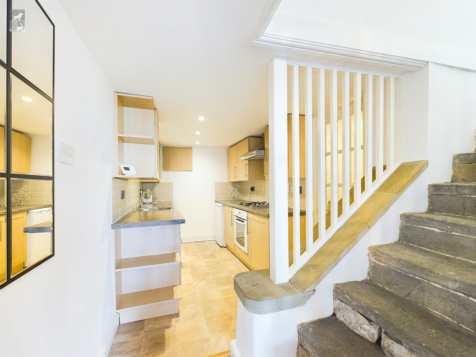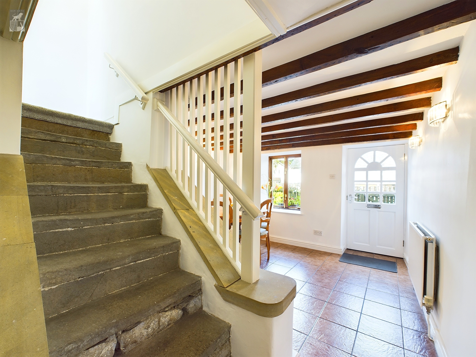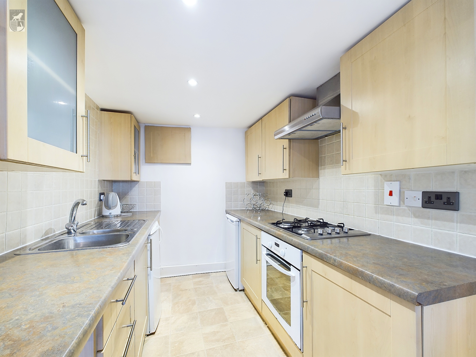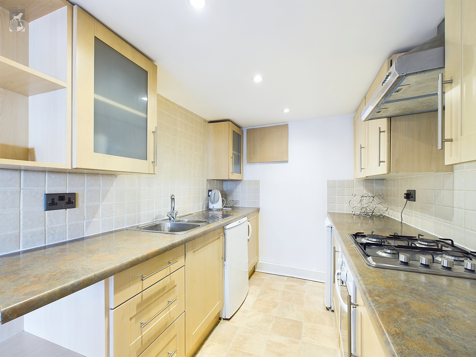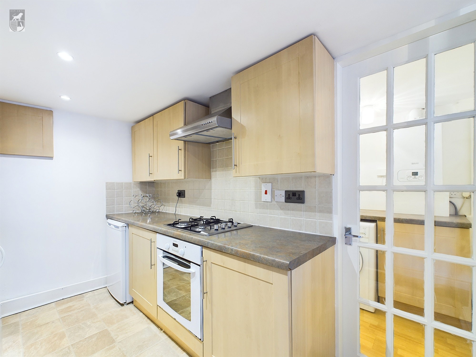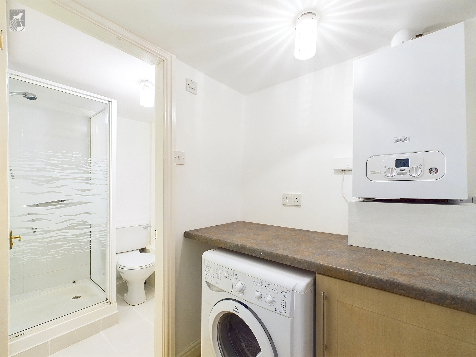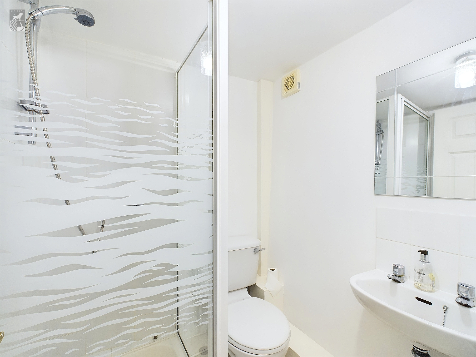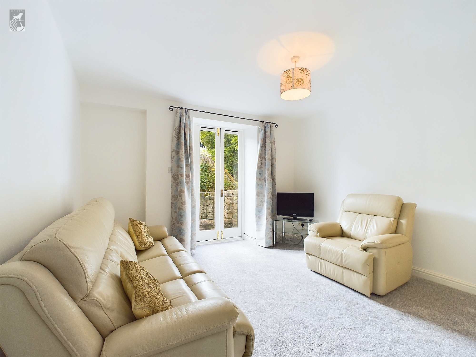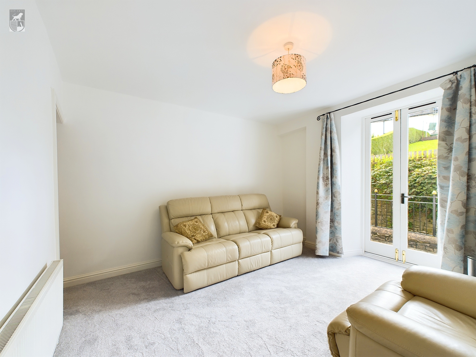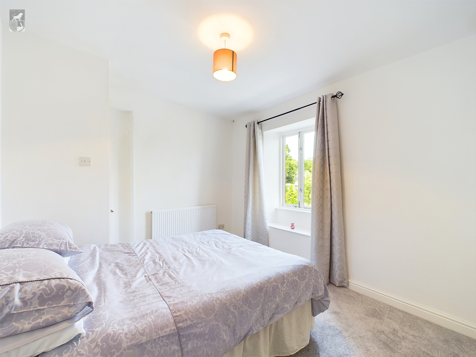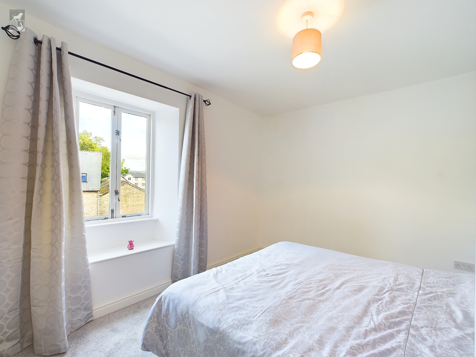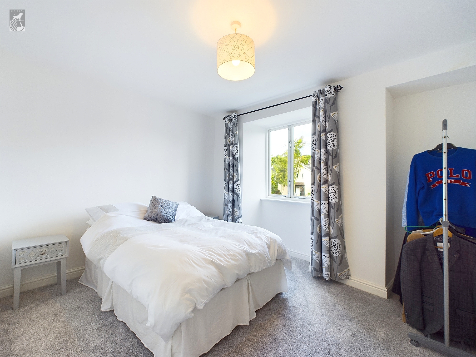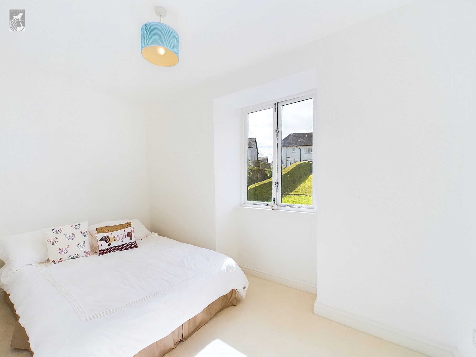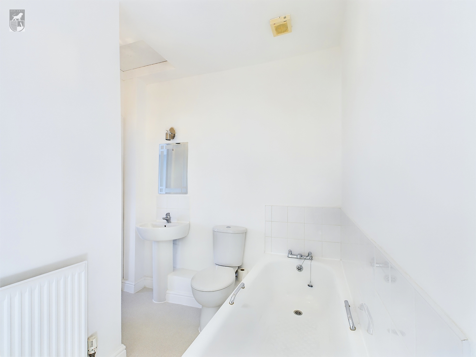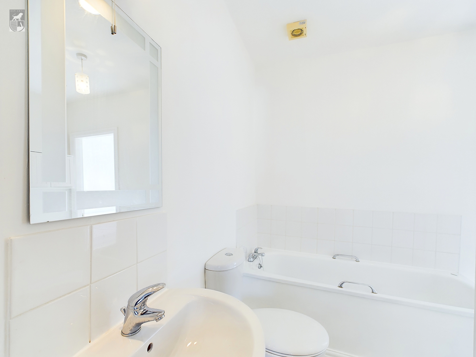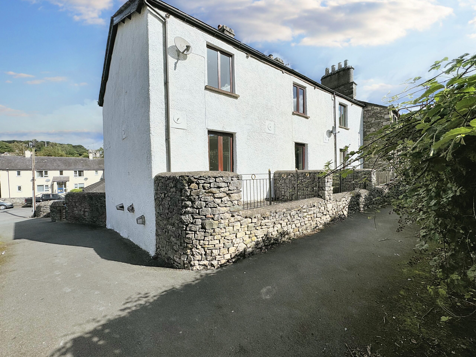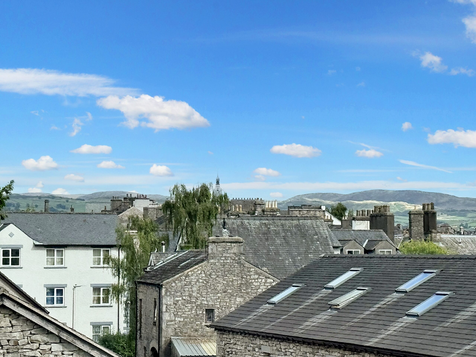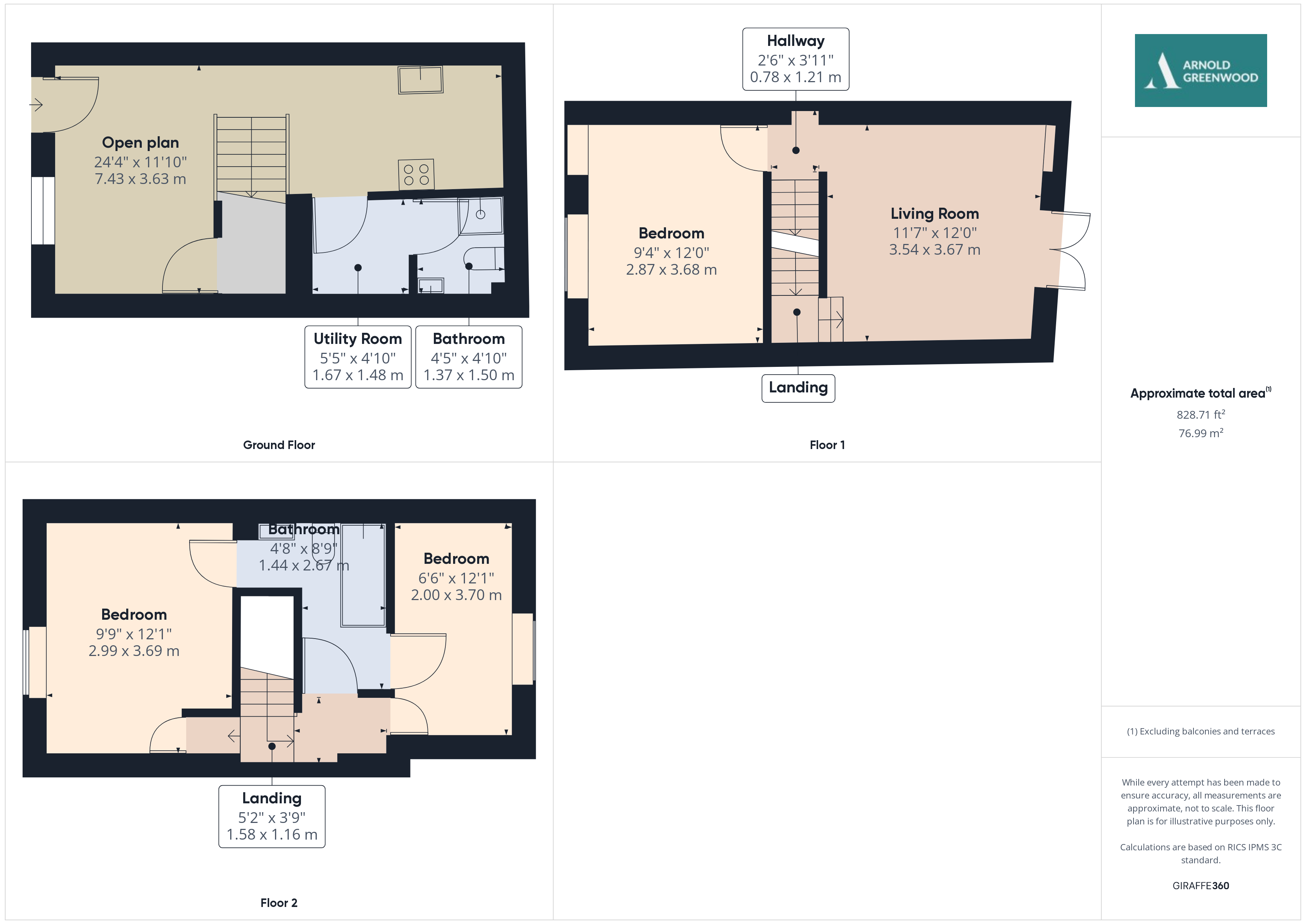Kirkbarrow Lane, Kendal, LA9
Key Features
- Three bed end of terrace town house
- Living room with balcony
- Open plan kitchen/dining room
- Fantastic layout with great features
- Popular and convenient location for the town centre
- Patio seating area to the front
- 2 parking permits
- bathroom
- Shower room
Full property description
Introducing a great opportunity to own a three-bedroom end of terrace town house nestled in a popular and convenient location within close proximity to the town centre. The property boasts a versatile living space, thoughtfully designed with a fantastic layout and an array of great features to suit modern living.
Step inside and be greeted by the open-plan kitchen/dining room which is a true focal point of the home along with a downstairs shower room and utility room.
Venture up the feature stairway to the first floor to discover the lounge with french doors leading to the balcony, a bedroom and stairs leading to the second floor where two further bedrooms and a Juliette bathroom can be found.
The property also features a charming patio seating area to the front, providing the perfect spot to unwind and enjoy the outdoors. Additionally, the house comes with the convenience of two parking permits, making parking a breeze for residents and their visitors.
ENTRANCE
To the front of the property, the timber entrance door with glazed panels opens to the open-plan dining room/kitchen.
OPEN PLAN DINING ROOM/KITCHEN 24' 4" x 11' 10" (7.42m x 3.61m)
The dining area has tiled flooring, exposed beams, and a radiator. There is a door to the good-size understair storage and a timber double-glazed window to the front. There are exposed stone stairs rising to the first floor lounge, and this room is open to the kitchen.
KITCHEN
The kitchen has a range of fitted storage units with a complementary worktop, a 1 1/2-bowl stainless steel sink, space for an undercounter fridge and an undercounter freezer, an integrated oven, a four-burner gas hob, and an extractor hood. A timber door with glazed panels opens to the utility room.
UTILITY ROOM 5' 5" x 4' 10" (1.65m x 1.47m)
The utility room has an area of worktop with plumbing below for a washing machine. There is a wall-mounted Baxi boiler and a radiator.
SHOWER ROOM 4' 5" x 4' 10" (1.35m x 1.47m)
The suite comprises a shower cubicle, wash hand basin, WC, and radiator.
FIRST FLOOR LOUNGE 11' 7" x 12' 0" (3.53m x 3.66m)
To the rear of the property, this lounge has double timber-glazed patio doors opening to a private block-paved patio. A timber door opens to bedroom one, and stairs rise to the second-floor landing.
BEDROOM ONE 9' 4" x 12' 0" (2.84m x 3.66m)
This double room has a radiator and a timber double-glazed window to the front.
SECOND FLOOR LANDING 5' 2" x 3' 9" (1.57m x 1.14m)
The stairs split. To the left is a door to the Jack and Jill bathroom and a door to bedroom two.
JACK AND JILL BATHROOM 4' 8" x 8' 9" (1.42m x 2.67m)
The suite comprises a bath, a WC, and a pedestal wash hand basin. There is also a radiator, a wall-mounted cabinet, and a hatch to the loft space. A door opens to bedroom two, and a separate door opens to bedroom three.
BEDROOM TWO 9' 9" x 12' 1" (2.97m x 3.68m)
To the rear of the property this bedroom has a radiator and a timber double-glazed window.
BEDROOM THREE 6' 6" x 12' 1" (1.98m x 3.68m)
To the front of the property this bedroom has a radiator and a timber double-glazed window.

