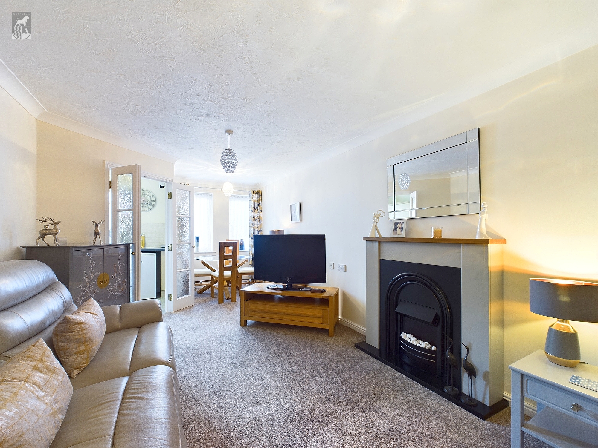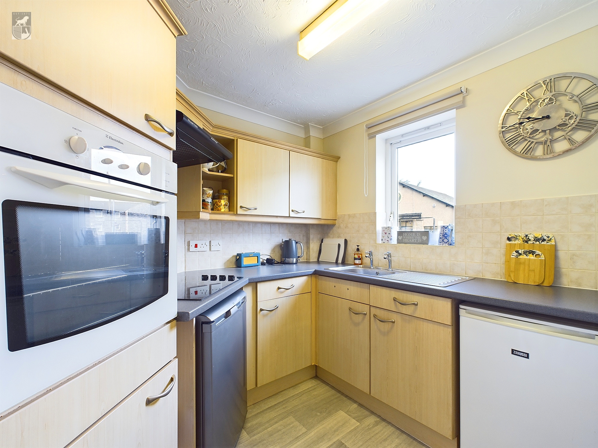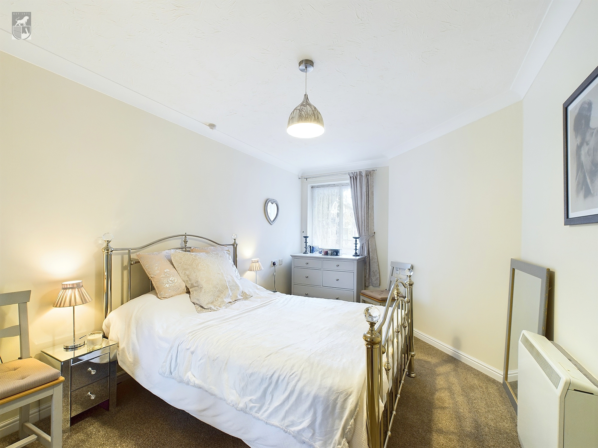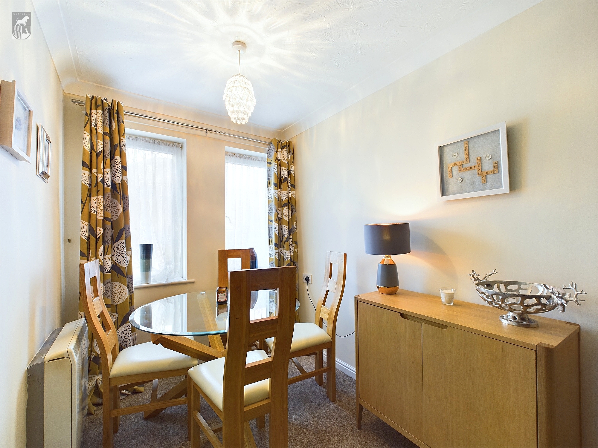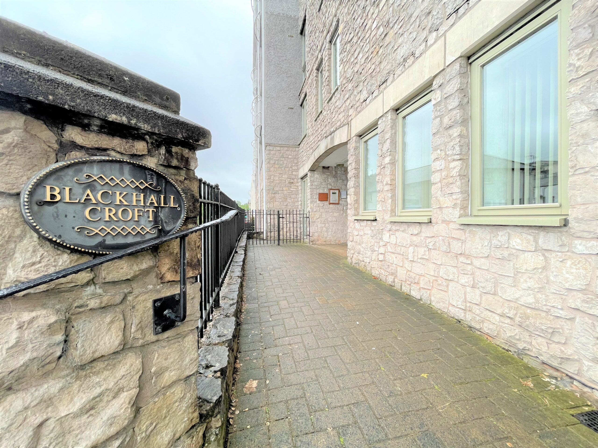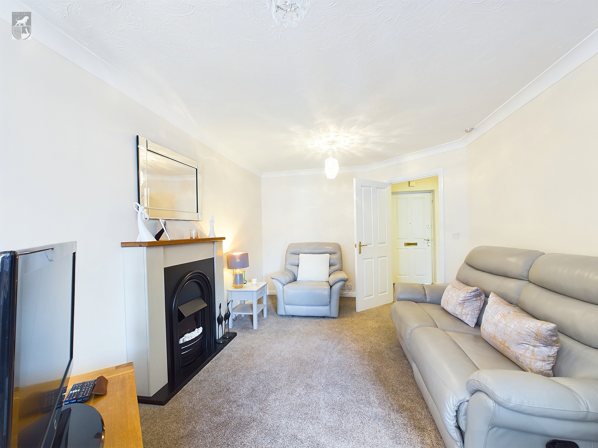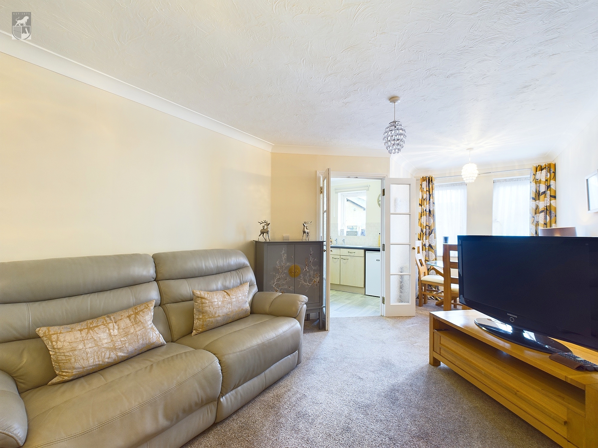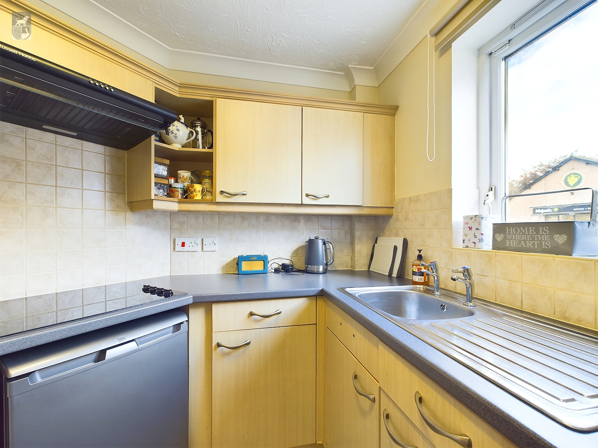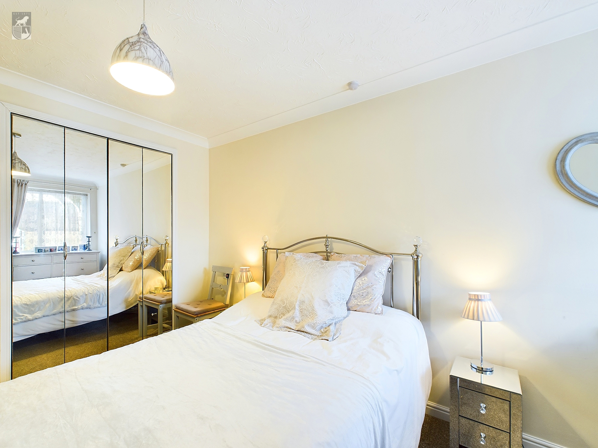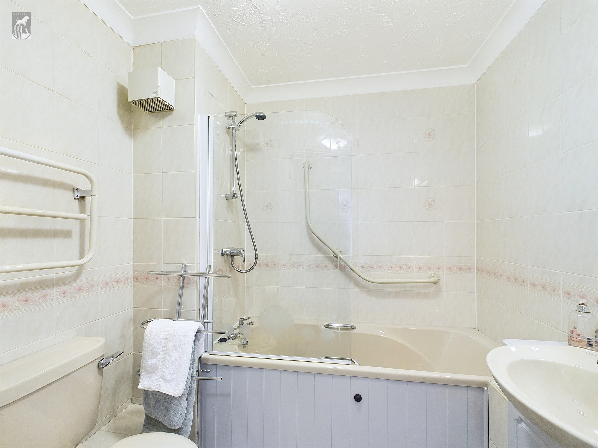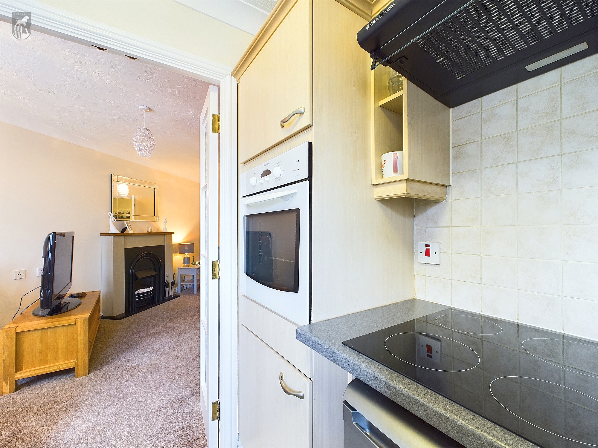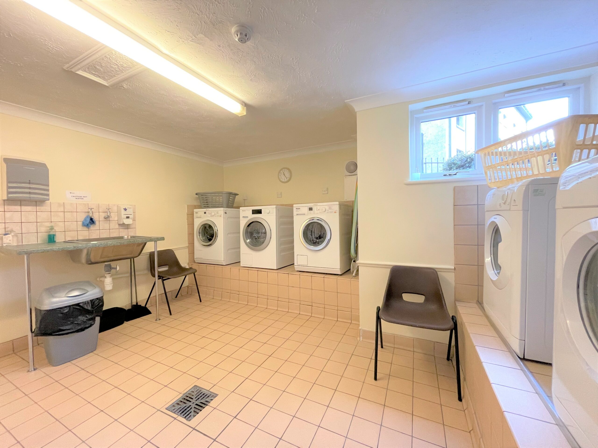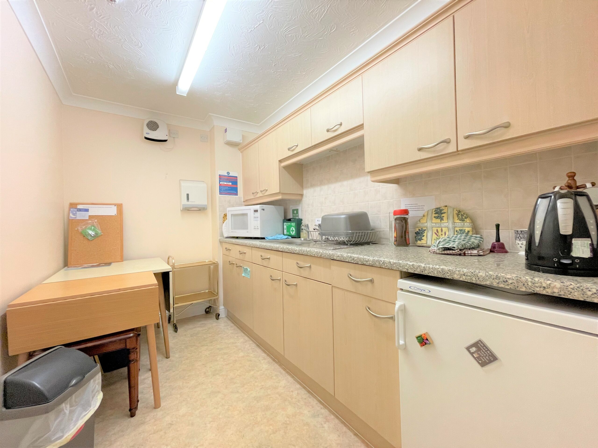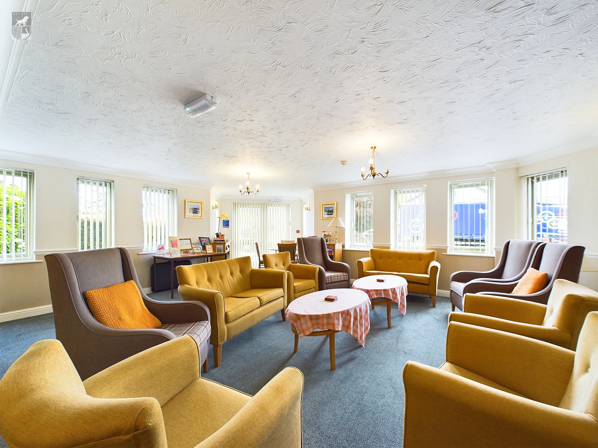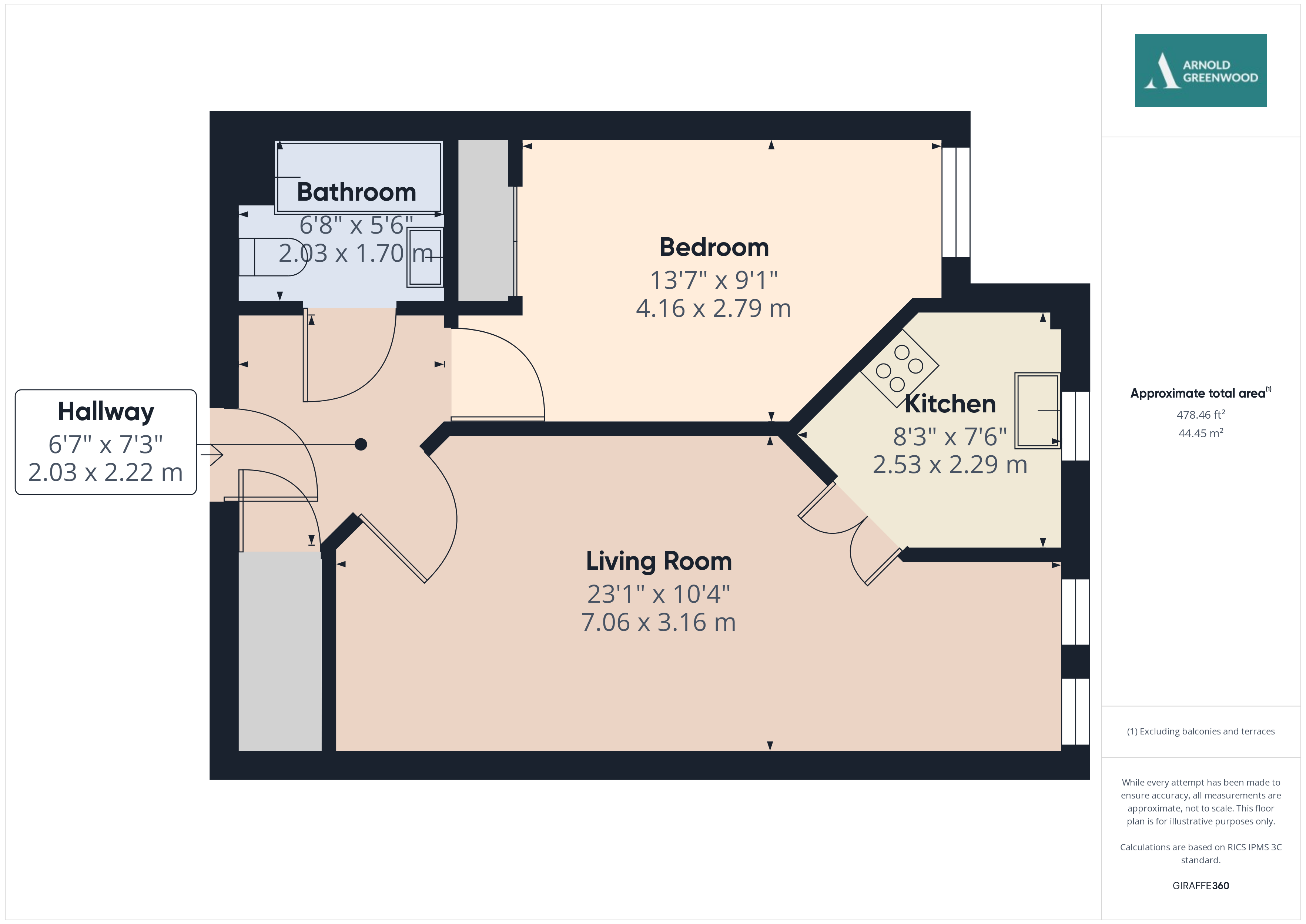Key Features
- Retirement Apartment for over 60's in a McCarthy & Stone Development
- Ground Floor Apartment
- Loung/Dining Room
- Kitchen
- One Bedroom
- Communal Lounge
- No Chain
- Bathroom
Full property description
Independent retirement living for the over-sixties. Centrally located within Kendal’s market town, close to shops, supermarkets, and regular bus links connecting the location to the South Lakes within minutes walk.
This ground-floor apartment is spacious and offers a modern and contemporary feel throughout, benefiting from an open-plan dining area leading into a well-equipped kitchen. One double bedroom, a bathroom, and plenty of space for storage.
The development offers a central lift to all floors, a communal residents lounge, laundry, a guest suite, and a house manager. No Chain
MAIN ENTRANCE
A door on the front side leads into the building. There is a welcoming communal lounge, the house manager's office, and a lift to all floors.
ENTRANCE
The door to this apartment leads you into the private entrance hall.
HALLWAY 6' 8" x 7' 3" (2.03m x 2.21m)
Doors lead to the lounge/dining room, bedroom, bathroom and a storage cupboard. Intercom entry system.
LOUNGE/DINING ROOM 23' 2" x 10' 5" (7.05m x 3.18m)
Generous living area with contemporary fireplace with electric fire and double-glazed timber doors open to the kitchen, double glazed windows.
KITCHEN 8' 2" x 7' 6" (2.50m x 2.28m)
With a range of fitted storage units, a complementary worktop, a stainless steel sink, a hob with an extractor fan over, a separate built-in oven, and space for under counter appliances. There is a double-glazed window.
BEDROOM 13' 5" x 8' 11" (4.09m x 2.72m)
This room has a built-in wardrobe with mirrored doors, an electric panel heater, and a timber double-glazed window.
BATHROOM 6' 8" x 5' 6" (2.04m x 1.68m)
Bath with overhead shower and grasp rail. Sink, WC and towel rail.

