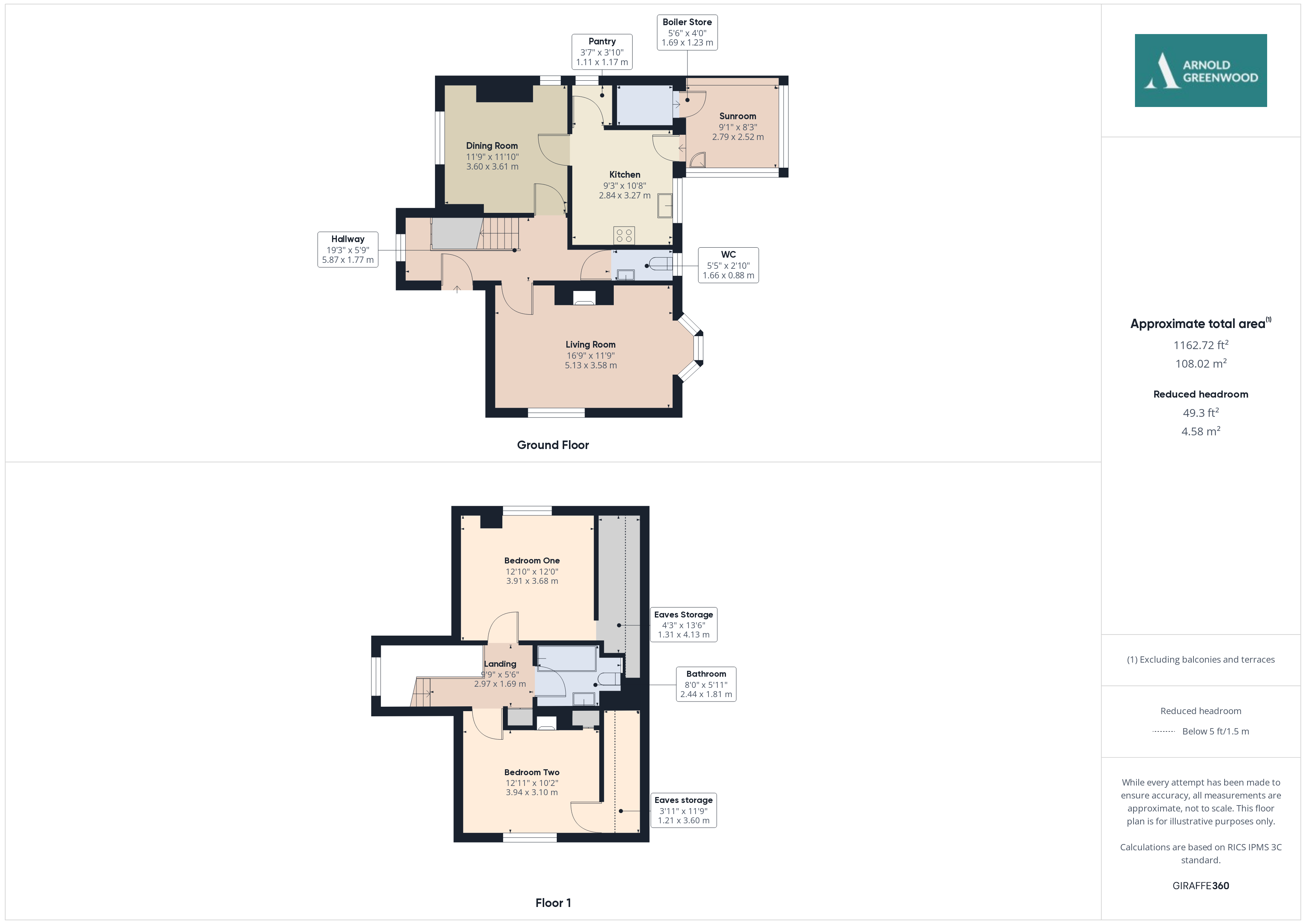Key Features
- Unique and individually designed two bedroomed property
- Within 5 minutes walk to Grange centre
- 1920's features throughout
- Located at the head of a cul-de-sac
- Living room with Bay Views
- Kitchen separate dining room plus sun room
- Three piece bathroom suite plus ground floor W.C
- Generously spaced plot with bay views to the rear
- Gated driveway parking with car port
- Additional eaves storage to both bedrooms
Full property description
This unique and individually designed two-bedroom detached house offers a rare opportunity to own a characterful property within a stone's throw of the Edwardian coastal centre of Grange. Dating back to the 1920s, this home boasts distinctive features such as an elegant staircase, original stained glass windows, high ceilings with picture rails that exude a sense of timeless charm. The living room captures stunning bay views, creating the prefect place to relax and unwind. The property also offers a kitchen with bay views, as-well as the sunroom, separate dining room, inner hallway, ground floor w.c and boiler store, providing ample space for comfortable yet modern living.
There are two generously sized double bedrooms, with additional access to eaves storage, which could easily be incorporated to create additional living space or en-suite shower room, (subject to planning permissions,) complemented by a three-piece bathroom suite.
An elegant and well spaced property offering a blend of period features and contemporary comforts, this property presents a unique opportunity to enjoy a sought-after location within a substantial plot with vast potential.
The spacious plot provides a canvas for your outdoor vison, potential for extension (subject to planning) and the beauty of head of cul-de-sac location and the bay views create a unique property ready for those looking to retire, expand or convert.
Living room 16' 9" x 11' 9" (5.11m x 3.58m)
Bay fronted room with additional side window, Direct views towards Morecambe Bay, neutral soft grey décor with ample space for furnishings. Including a featured stone inset fireplace.
Kitchen 9' 3" x 10' 8" (2.82m x 3.25m)
Large windows with bay views, wooden style units, marble style worktops, sink/drainer, marble effect flooring. Access to the panty and sunroom. Electric oven, gas hob with extractor fan and plumbing for a washing machine.
Dining room 11' 9" x 11' 10" (3.58m x 3.61m)
Dual aspect windows, neutral décor with the room directly accessing the kitchen.
Sun Room 9' 1" x 8' 3" (2.77m x 2.51m)
The ideal space to enjoy the bay views. Access from the kitchen, natural décor to the lower walls. Garden access and further access to boiler storeroom.
Boiler Room 5' 6" x 4' 0" (1.68m x 1.22m)
Space for storage and the boiler is located here.
Hallway / Entrance 19' 3" x 5' 9" (5.87m x 1.75m)
Natural décor with original picture rails, elegant central 1920s style staircase with under storage, including an original strained glass entry doorway and front facing window. .
W.C 5' 5" x 2' 10" (1.65m x 0.86m)
Conveniently located to the end of the entrance hallway. Neutral décor and flooring, rear facing obscured window.
Bedroom One 12' 10" x 12' 0" (3.91m x 3.66m)
Double in size, neutral décor and space for wardrobes. Including a pull out doorway with access to eaves storage. Distant side view towards the bay.
Bathroom 8' 0" x 5' 11" (2.44m x 1.80m)
Bath with shower above, W.C and hand basin. Party tiled and benefitting from neutral décor.
Bedroom Two 12' 11" x 10' 2" (3.94m x 3.10m)
Double in size, neutral décor. Large windows and an original cast iron feature fireplace.
Landing 9' 9" x 5' 6" (2.97m x 1.68m)
Original front facing singled glazed stained glass windows and double storage cupboard to the top of the staircase.
Eaves Storage 3' 11" x 11' 9" (1.19m x 3.58m)
Eaves storage area, currently used as a single room, neutral décor and the space is fitted with a roof light.




























