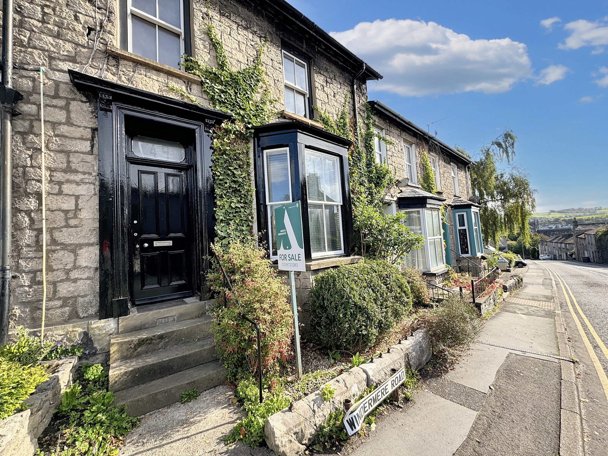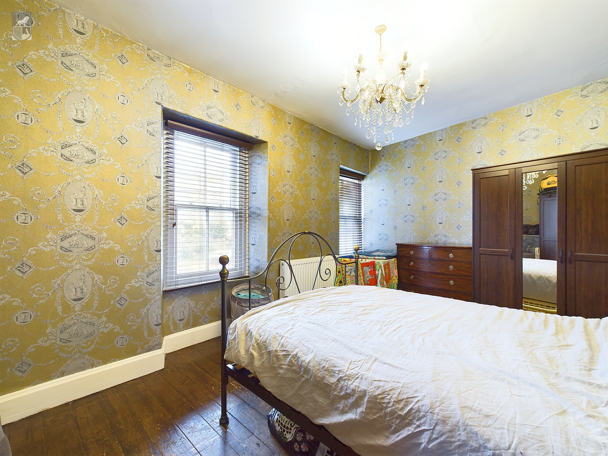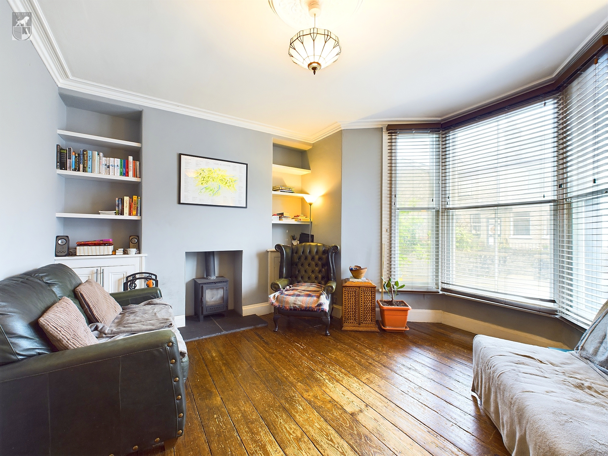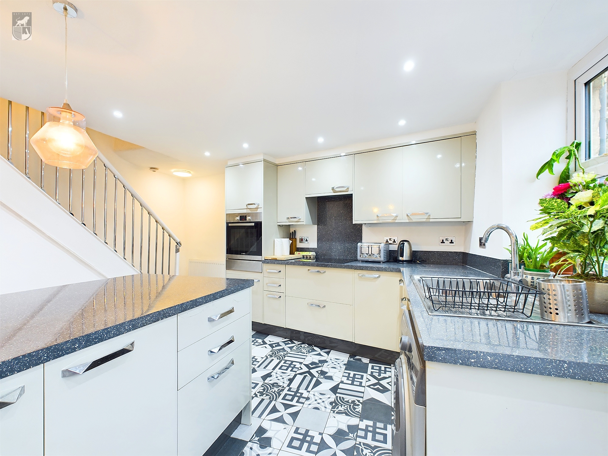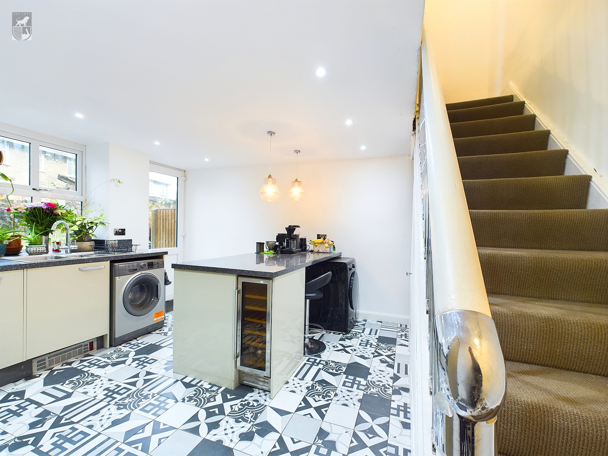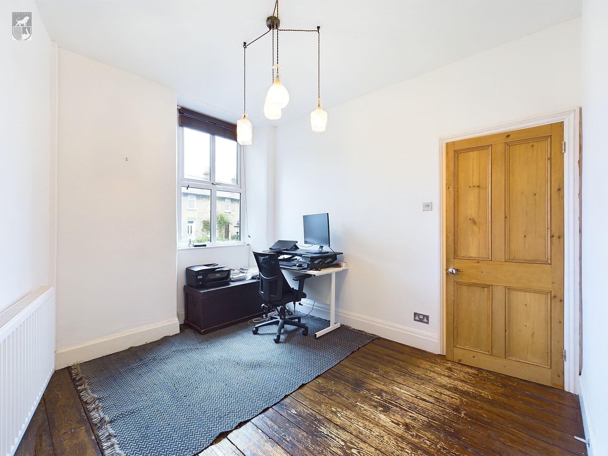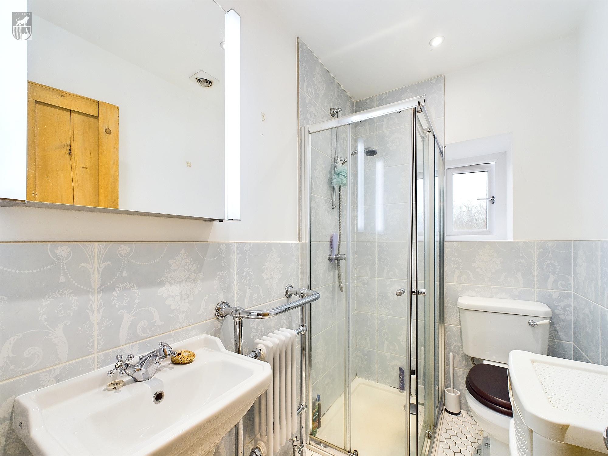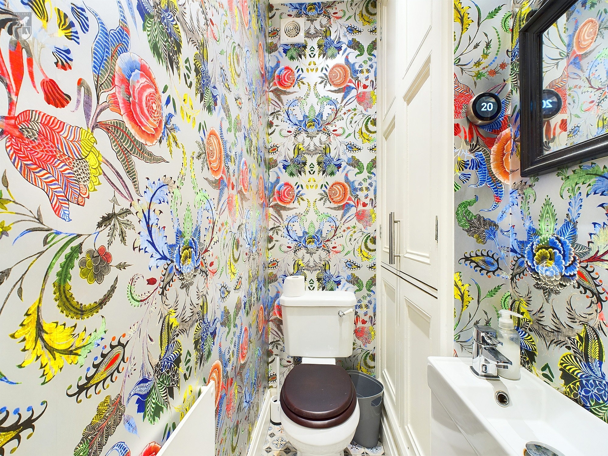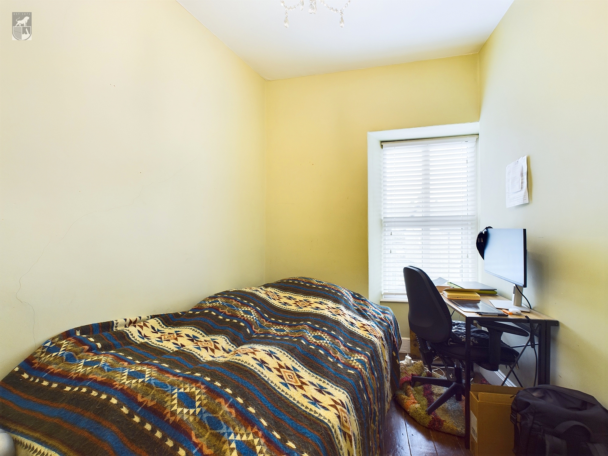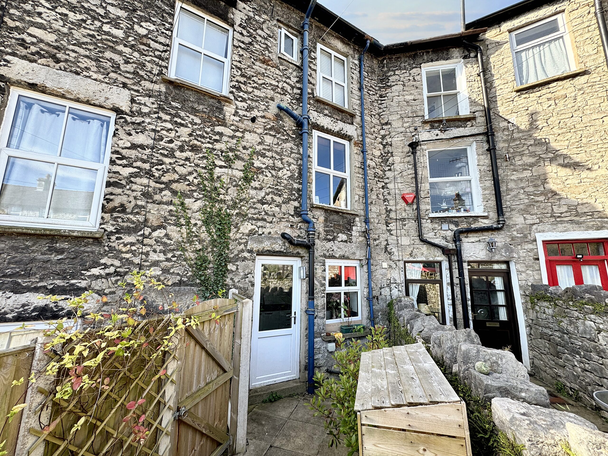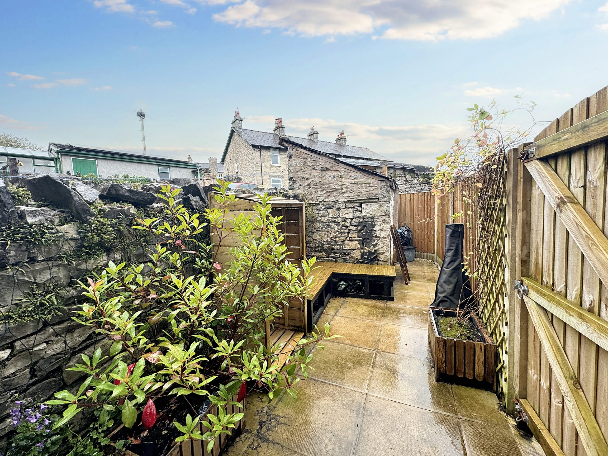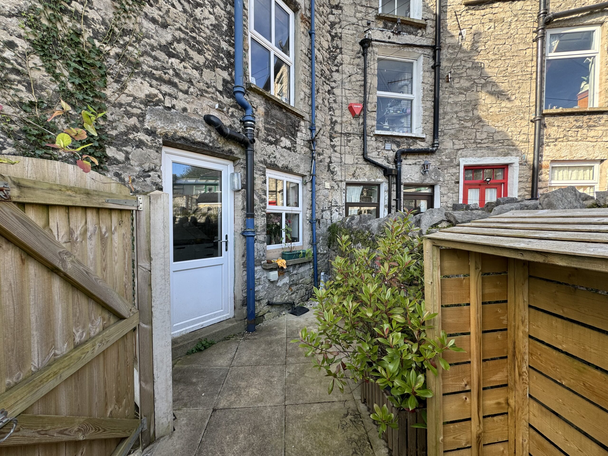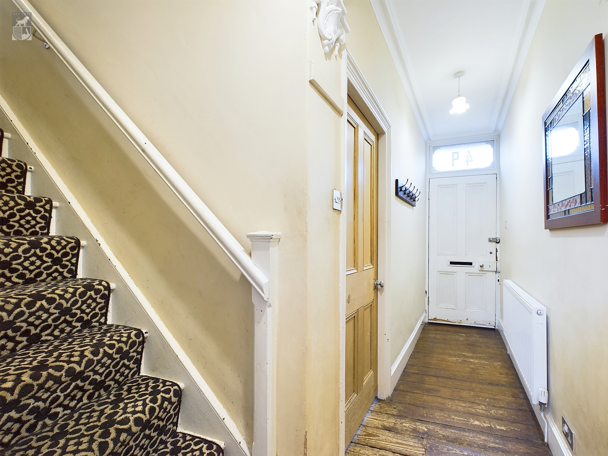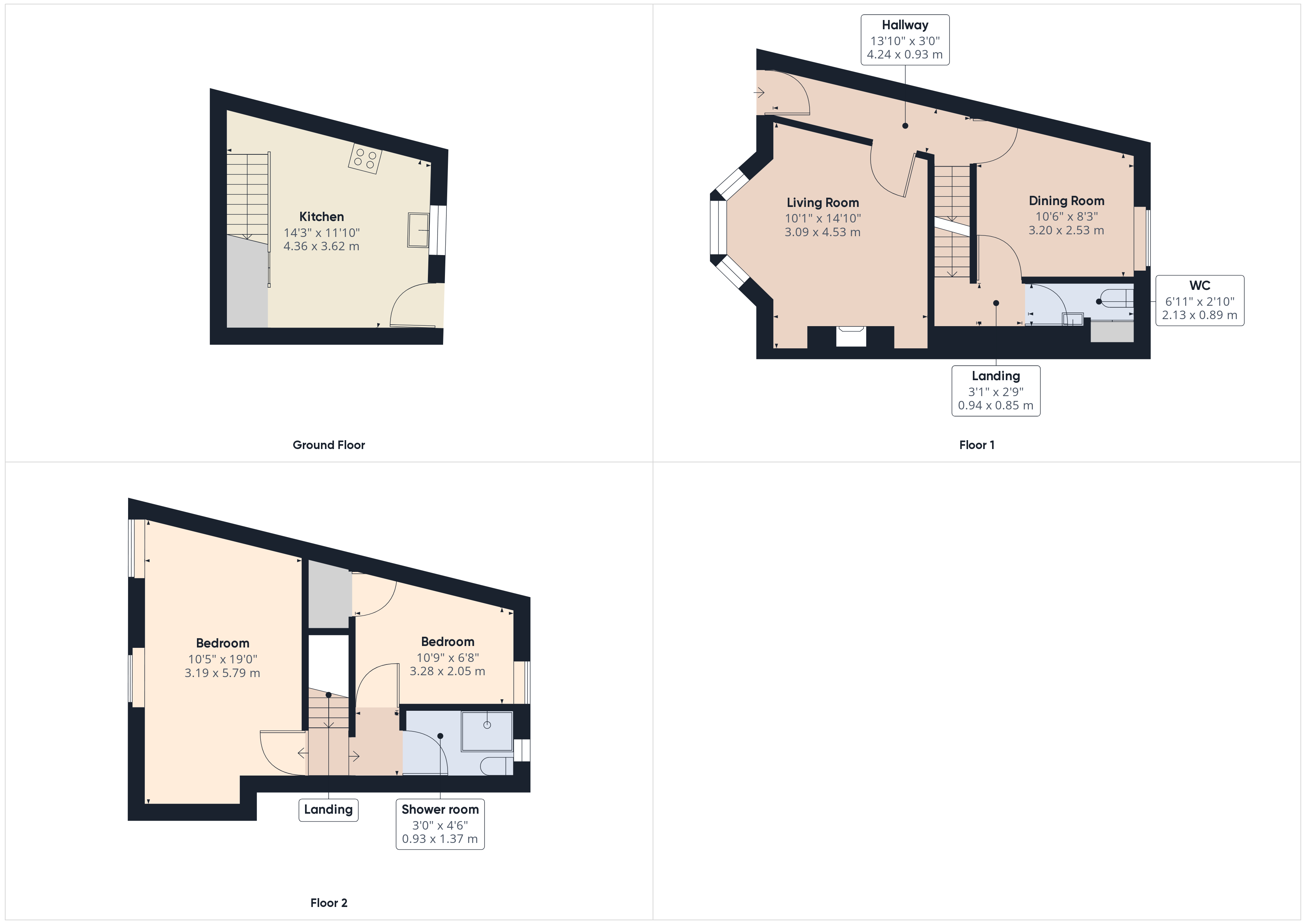Key Features
- Traditional Stone Built Cottage
- Two Bedrooms
- Laid out over Three Floors
- Lounge plus Dining Room
- Well laid out Kitchen
- Quaint rear Patio Garden
- Sought after Location
- Convenient for the Town and Commuting
Full property description
Nestled within a sought-after location, this charming 2-bedroom mid-terraced cottage presents an excellent opportunity for prospective buyers seeking a traditional stone-built cottage. Boasting a quaint rear patio garden, this property offers a perfect blend of classic charm and modern convenience.
Upon entering the front door, you are greeted by a well-proportioned lounge, inviting one to relax and unwind in front of the wood burning stove after a long day. There is a cosy dining room, ideal for hosting intimate gatherings.
The well-laid out kitchen is on the lower ground floor and provides ample space for culinary enthusiasts, complete with modern appliances and plenty of storage.
To the first floor this home features two comfortably sized bedrooms and a bathroom.
Conveniently situated close to the town centre, this property offers easy access to a host of amenities, including shops, restaurants, and leisure facilities. Commuting is made effortless with excellent transport links nearby.
In conclusion, this 2-bedroom mid-terraced house is a perfect blend of character and modern comfort, set within a desirable location that offers convenience and accessibility. With its charming features, this property presents an excellent opportunity for those seeking a home that combines traditional appeal with contemporary living. Contact us today to arrange a viewing and experience the charm of this delightful cottage for yourself.
Entrance Hall 13' 11" x 3' 1" (4.24m x 0.93m)
Entrance hall with traditional features, doors lead to living room and the dining room, stairs lead to the first floor.
Living Room 10' 2" x 14' 10" (3.09m x 4.53m)
Lovely reception room with large bay window and cosy wood burning stove.
Dining Room 10' 6" x 8' 4" (3.20m x 2.53m)
The dining room has a window to the rear aspect and a door leading to the inner hallway.
Inner Hall 3' 1" x 2' 9" (0.94m x 0.85m)
Door to the WC and stairs lead down to the lower ground floor.
WC 7' 0" x 2' 11" (2.13m x 0.89m)
WC with wash hand basin, decorative floor tiles and a cupboard housing the Worcester boiler.
Breakfast Kitchen 14' 4" x 11' 11" (4.36m x 3.62m)
A great breakfast kitchen with a window and door to the rear patio garden. Bosch induction hob with extractor over, Bosch built in oven, built in dishwasher, breakfast bar, built in wine fridge, space for washing machine, stainless steel sink, space for upright fridge freezer and understairs cupboard.
Landing
Small landing with doors to bedrooms and shower room.
Bedroom 1 10' 6" x 19' 0" (3.19m x 5.79m)
Spacious room with two windows to the front aspect.
Bedroom 2 10' 9" x 6' 9" (3.28m x 2.05m)
Double room with a window to the rear aspect, recess wardrobe with loft access.
Shower Room 3' 1" x 4' 6" (0.93m x 1.37m)
Shower room with wash hand basin, shower, towel rail and WC.

