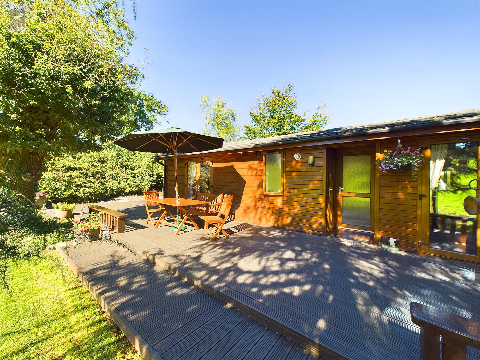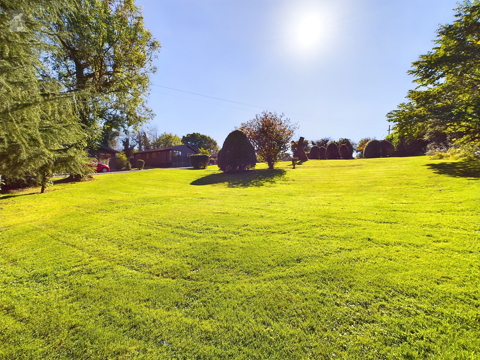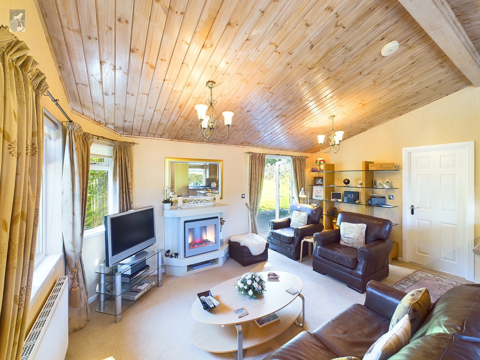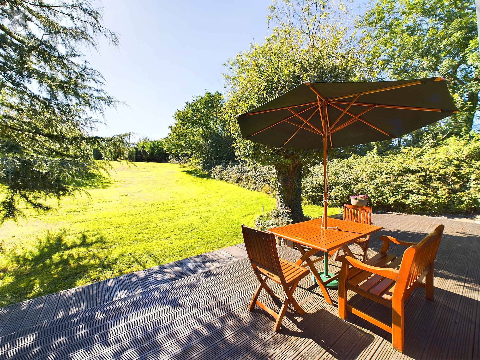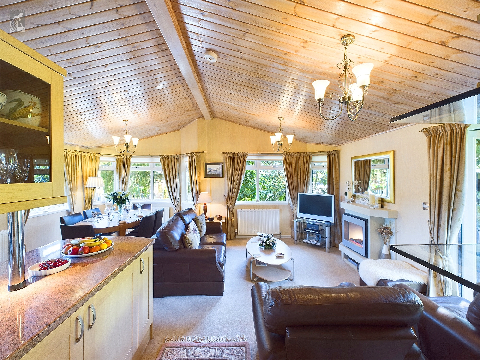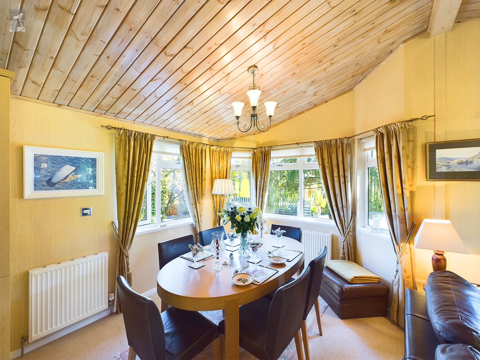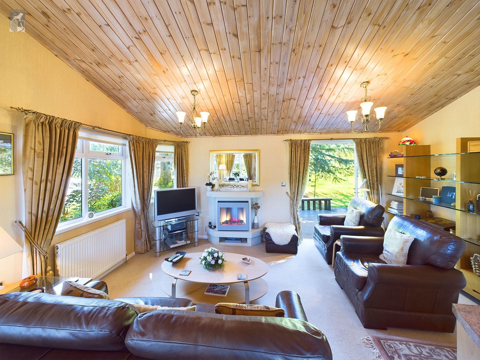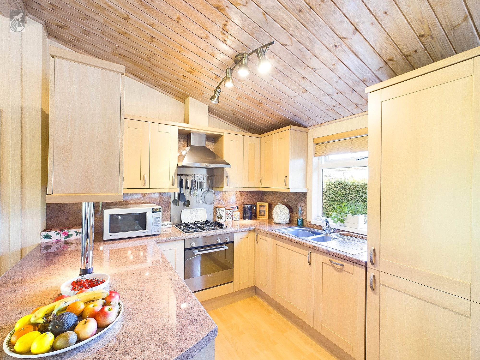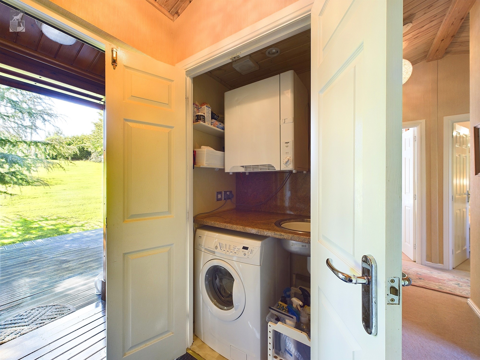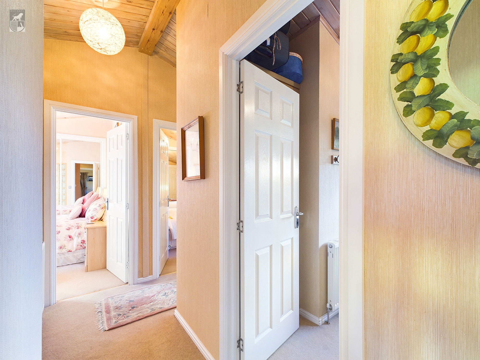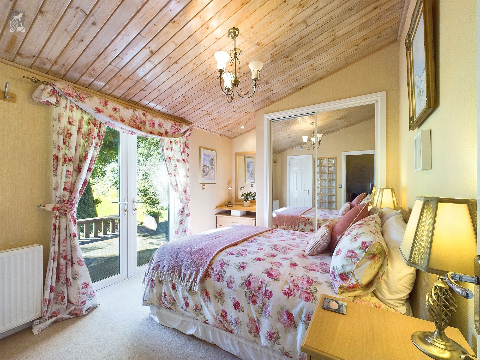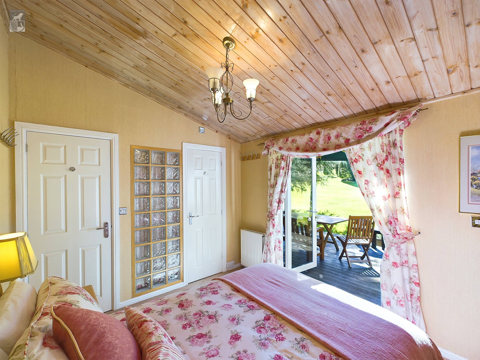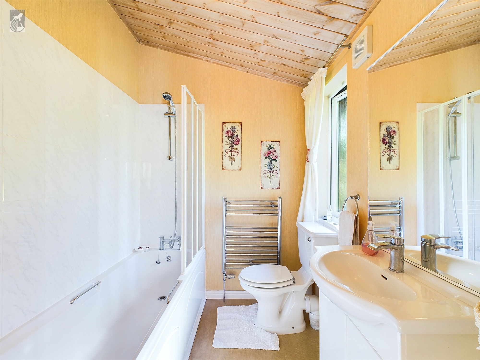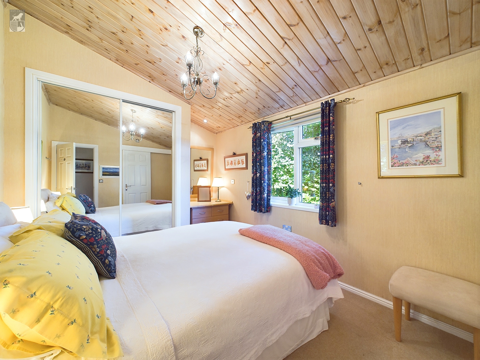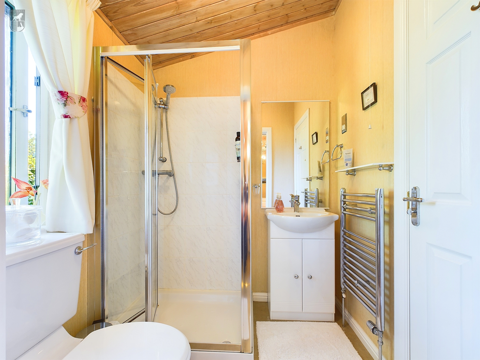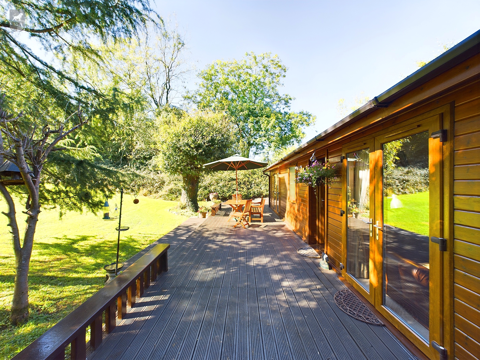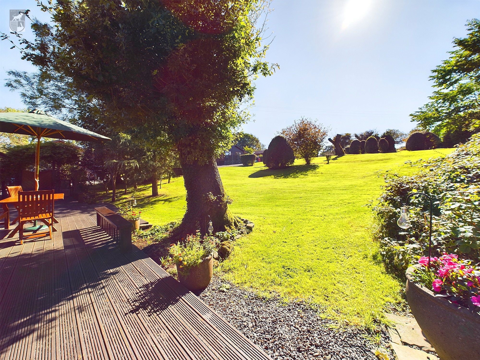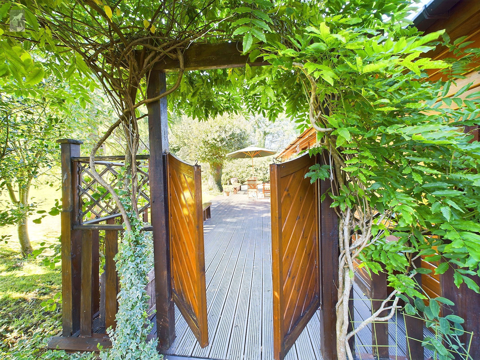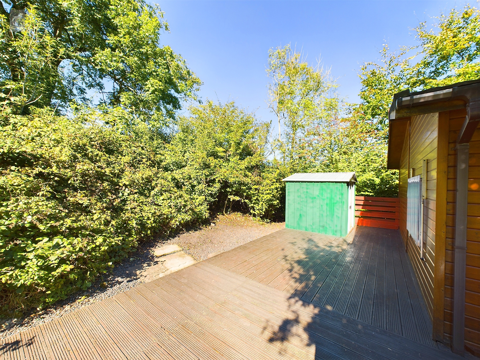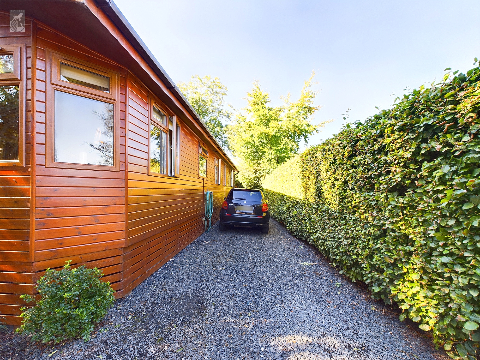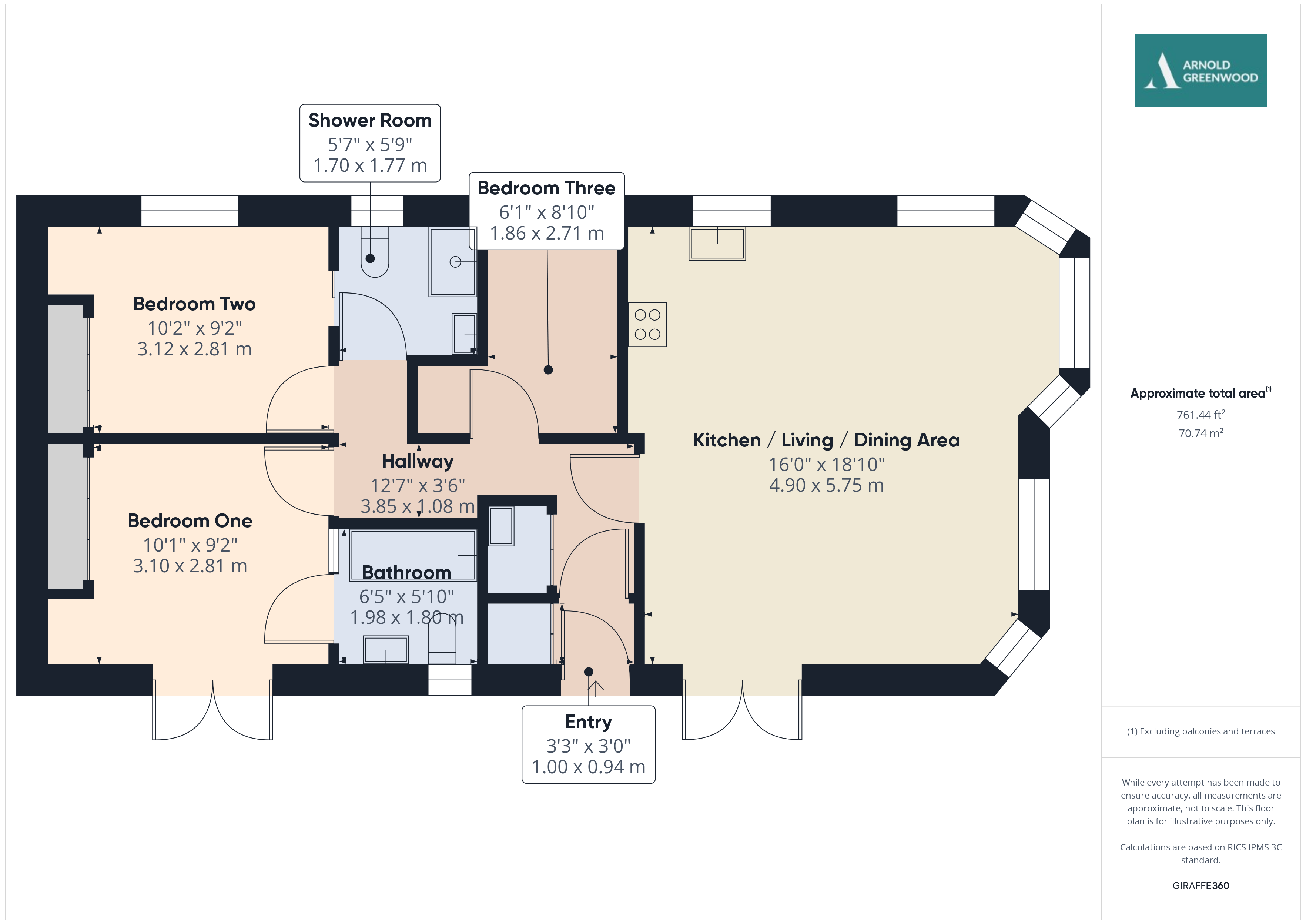Key Features
- Main residence, private second home, ideal retirement or downsize
- Residential Lodge within the exclusive Pastures Cartmel
- Direct views and access to open parkland
- Established trees around the lodge
- Three bedrooms plus Master en-suite
- Guest suite with Jack and Jill shower suite
- Within 10 minutes walk of historic Cartmel Square
- Light and bright living spaces with bay window and French doors
- Secure electronic barrier / resident on-site Manager
- Private decked terrace plus driveway parking for two vehicles
Full property description
Nestled within the exclusive Pastures Cartmel community, this charming 3-bedroom lodge offers a blend of tranquillity and convenience. Directly overlooking open parkland, this residential lodge boasts a picturesque setting with established trees creating a serene ambience. Whether you're looking for your main residence, private second home, ideal retirement or to downsize, this property caters to all lifestyles. Light-filled living spaces feature bay window, French doors, and a master en-suite, along with a guest suite complemented by a Jack and Jill shower suite. Peace of mind with a secure electronic barrier and resident on-site Manager, just a leisurely 10-minute stroll from the historic Cartmel Square. The outside experience is just as delightful with a private decked terrace.
Embrace the great outdoors with the lush site grounds and direct access to open greenspace dotted with trees and shrubs, offering a sense of seclusion and serenity. Step outside to discover a sizeable decked terrace with multiple seating areas - perfect for alfresco dining or simply unwinding under the sun. Additionally, a side terrace provides practicality with a shed and clothes drying area, making every-day living a breeze. With the convenience of private driveway parking for up to two vehicles, this property effortlessly combines style and functionality, inviting you to experience a lifestyle defined by nature's beauty and modern comforts.
Property Features
Beautiful and quiet location. Efficient combination gas central heating, newly installed within 2023. The lodge is fully insulated and benefits from double glazed windows and doors.
Kitchen / Living / Dining Area 16' 0" x 18' 10" (4.88m x 5.74m)
Impressive open aspect living/ kitchen with dining area. Vaulted ceilings, French doors from the living room with TV point. Featured lighting within each living area, space for dining including bay fronted windows and the kitchen is well equipped, with wood style units, sink/drainer, gas hob/ oven with an extractor fan. Inbuilt appliances fridge/freezer and an integrated dishwasher. Benefitting from a low maintenance wood style floor within the kitchen area.
Inner Hallway 12' 7" x 3' 6" (3.84m x 1.07m)
L-shaped central entry hallway, neutral décor, vaulted ceilings with ceiling mounted lighting, conveniently accessed from either side of the main entry doorway, you will find two storage cupboards one ideal for coats and boots, locating the gas combination boiler and the second locating a handy utility area, with plumbing for a washing machine and a sink with further storage.
Bedroom One 10' 1" x 9' 2" (3.07m x 2.79m)
Neutral décor, fitted mirrored sliding wardrobes, vanity area, featured lighting. French doors to the decked terrace and access to a full bathroom suite.
En-Suite Bathroom Suite 6' 5" x 5' 10" (1.96m x 1.78m)
Full bath with shower screen and shower above. W.C and hand basin. Obscured opening window, vaulted ceilings, ceiling mounted lighting, extractor fan and soft toned décor and vinyl flooring. Chrome fitted radiator.
Bedroom Two 10' 2" x 9' 2" (3.10m x 2.79m)
Neutral décor, Featured lighting, inbuilt mirrored sliding wardrobes, vanity area, large windows with a pleasant leafy outlook and vaulted ceilings.
Shower Room 5' 7" x 5' 9" (1.70m x 1.75m)
Jack and Jill access from the inner hallway and further into bedroom two. Shower cubicle, hand basin with vanity storage underneath, vinyl flooring. W.C. Obscured opening window, extractor fan, soft toned décor, ceiling mounted lighting and a chrome towel radiator.

