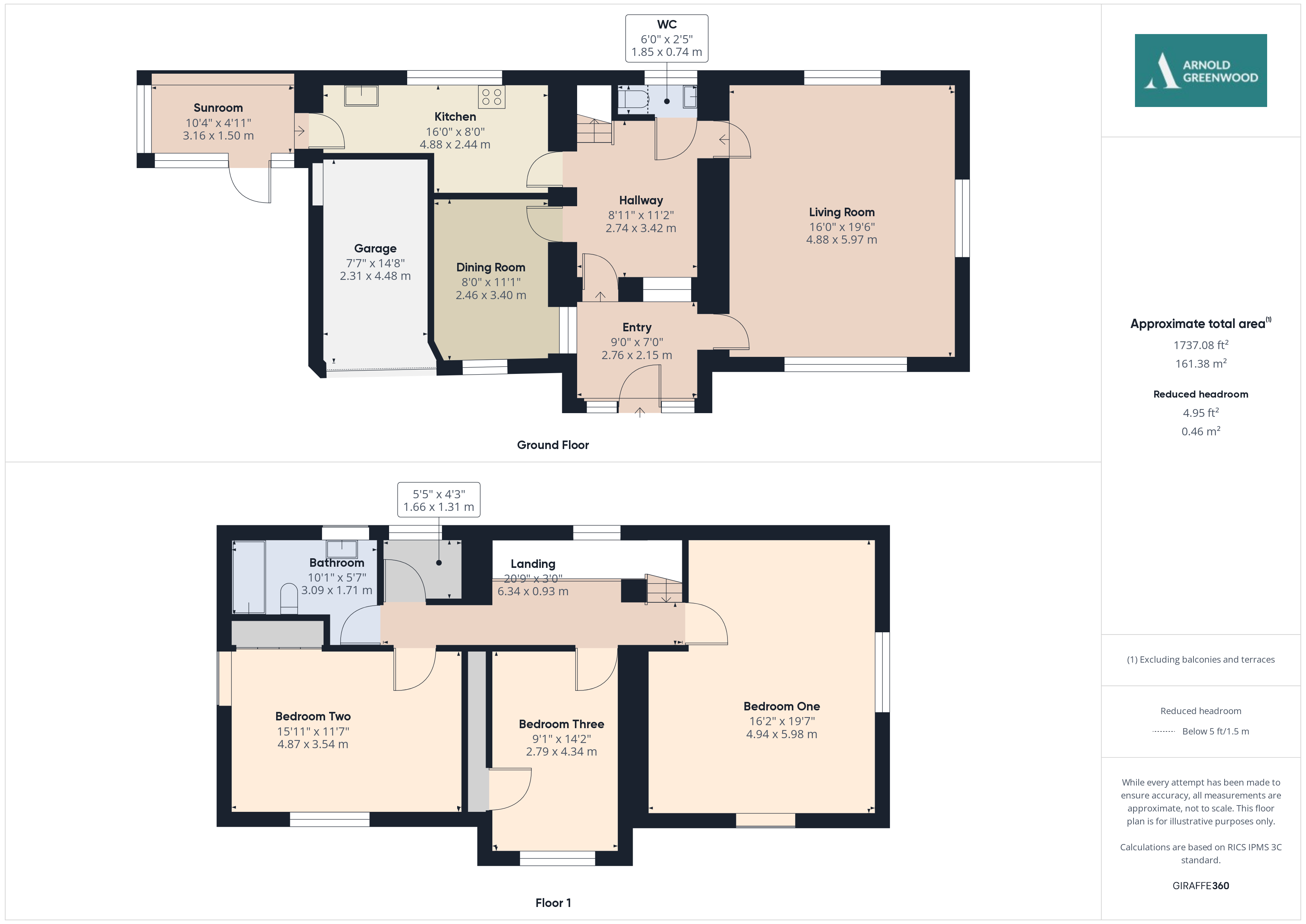Key Features
- Attractive former coach house built in 1892
- Situated within the sought after location of Kents Bank
- Requires modernisation and upgrading
- Vast potential to be the ideal family home
- Two reception rooms plus sunroom
- Space to create the ultimate kitchen dining room (subject to building control)
- Three double bedrooms (Master with Bay views)
- Family bathroom suite / Ground floor W.C
- Sweeping gated driveway with maintained grounds / Garage
- Open galleried landing/ entrance hallway with leaded glass windows
Full property description
This attractive detached former coach house is steeped in history and character, presents a unique opportunity within the sought-after location of Kents Bank. Built in 1892, this property offers endless potential, awaiting a touch of modernisation and upgrading to transform it into the ideal family home. The grandeur of the home is evident from the moment you pull into the driveway setting sight on the coach house, through to the impressive entrance hallway showcasing a galleried landing, leaded glass windows, high ceilings and character staircase. The ground floor additionally locates an entrance porch, living room featuring triple aspect windows, dining room, sun room and a traditional style kitchen alongside a ground floor W.C and internal garage. Ample room for a potential kitchen dining room that could become the heart of the home, subject to building control regulations. The first floor boasts, three double bedrooms, including a master bedroom overlooking the bay, along with a family bathroom suite and linen store.
Within 3 minutes walking distance of Kents Bank train station, connecting mainline train links to Lancaster, Preston and Manchester. Walking access to the promenade bayside walk where you can take in estuary views and walk into Grange over Sands within 20 minutes. This ideal family home is also within catchment of a highly regarded primary schools and Cartmel Priory secondary school.
Services; Mains drainage, electric services only - no gas. Mains water and power.
ENTRY 9' 1" x 7' 1" (2.76m x 2.15m)
The entrance porch includes stone brickwork flooring. Neutral décor, side doorway into the living room. Hallway entrance doorway and original leaded glass windows into the entrance hallway and dining room.
HALLWAY 9' 0" x 11' 3" (2.74m x 3.42m)
Inner hallway leaded glass windows, terracotta décor and feature pendant lighting.
W.C 6' 1" x 2' 5" (1.85m x 0.74m)
LIVING ROOM 16' 0" x 19' 7" (4.88m x 5.97m)
Triple aspect room with large garden facing windows. Neutral décor, focal fireplace with electric fire, tiled surround, generously spaced room and wraparound access through the porch into the hallway.
DINING ROOM 8' 1" x 11' 2" (2.46m x 3.40m)
Dual aspect room with high ceilings, featured lighting and neutral décor and a wall mounted electric fire. Ideal subject to planning consents to open through into the kitchen/sunroom.
KITCHEN 16' 0" x 8' 0" (4.88m x 2.44m)
Traditional style wall and base units, plumbing for a dishwasher, washing machine. Space for a freestanding cooker, fridge freezer. Sink/drainer, rear garden views with access into the sunroom. Vast potential to convert into the dining room and garage.
SUNROOM 10' 4" x 4' 11" (3.16m x 1.50m)
Sunroom with French-door access to the side garden. Painted woodwork, neutral décor and vinyl flooring.
LANDING 20' 10" x 3' 1" (6.34m x 0.93m)
Galleried landing with original feature staircase and stained glass windows.
BEDROOM ONE 16' 2" x 19' 7" (4.94m x 5.98m)
Dual aspect windows featuring views across Morecambe Bay. Spacious room with neutral décor and pendant lighting.
GARAGE 7' 7" x 14' 8" (2.31m x 4.48m)
Integrated garage with power and light/ electrical roller garage doorway with key fob entry.
BEDROOM TWO 16' 0" x 11' 7" (4.87m x 3.54m)
Spacious in size, fitted inbuilt wardrobes. Dual aspect windows, neutral décor/ carpets.
BEDROOM THREE 9' 2" x 14' 3" (2.79m x 4.34m)
Double in size with large windows, neutral décor/carpets and inbuilt storage.
BATHROOM 10' 2" x 5' 7" (3.09m x 1.71m)
Three piece bathroom suite. Vanity sink unit. Bath with electric shower above and W.C. Obscured side window/ sky light window.
STORE ROOM 5' 5" x 4' 3" (1.65m x 1.30m)
Linen store with a side obscured window, additionally the cylinder for the hot-water is located here.


























