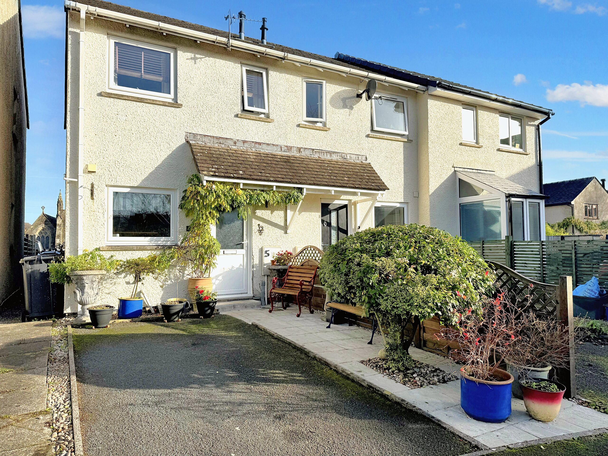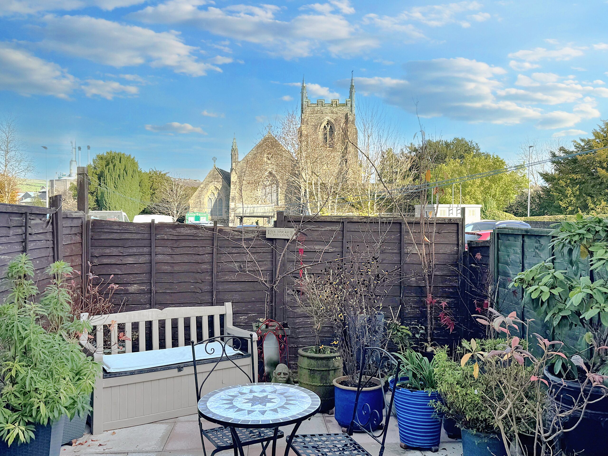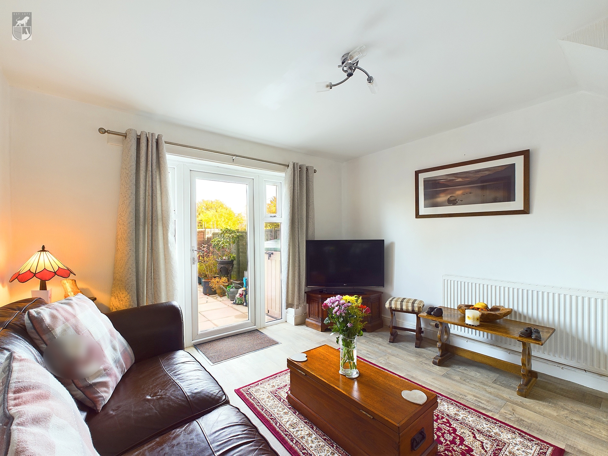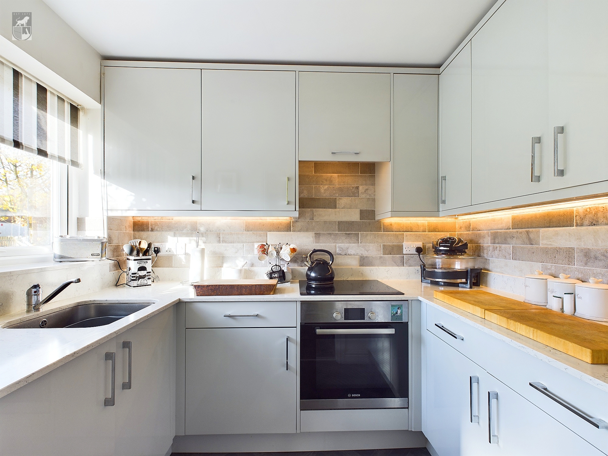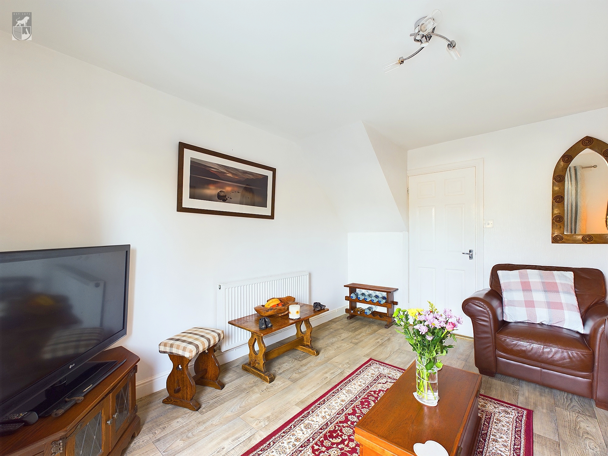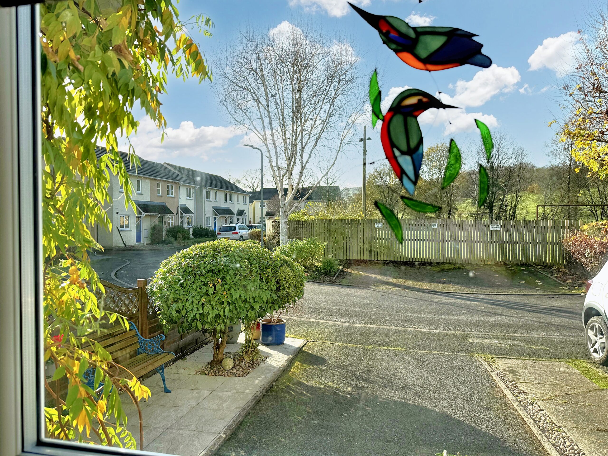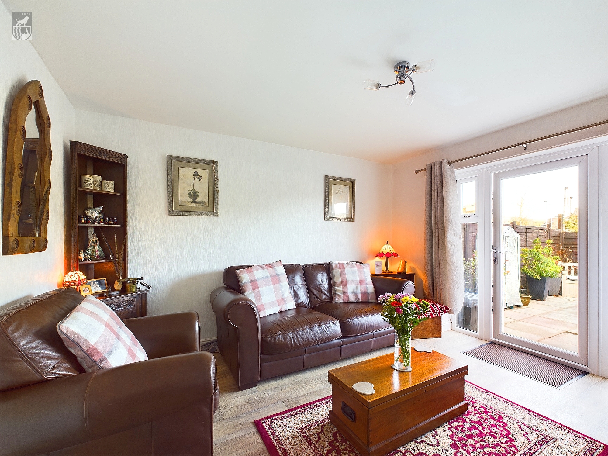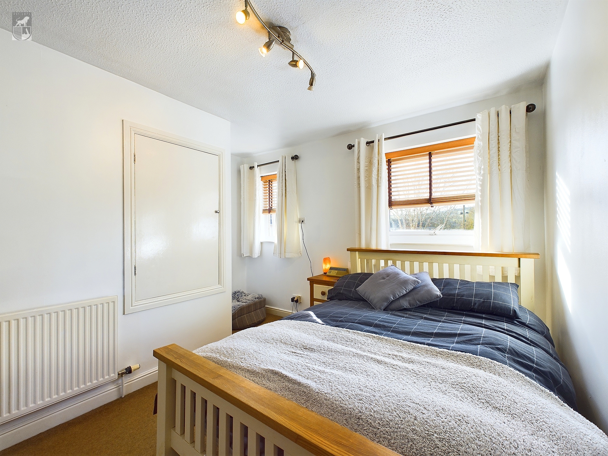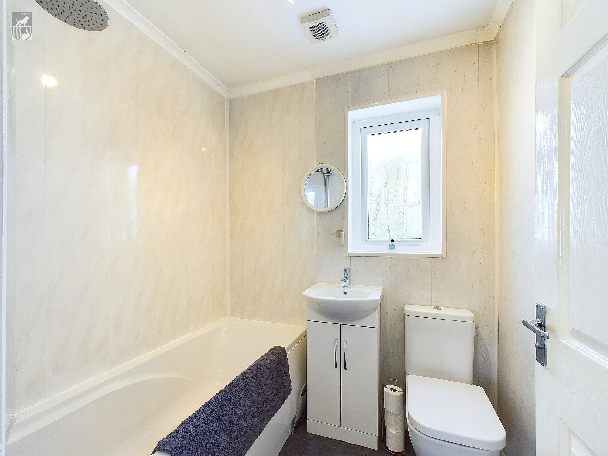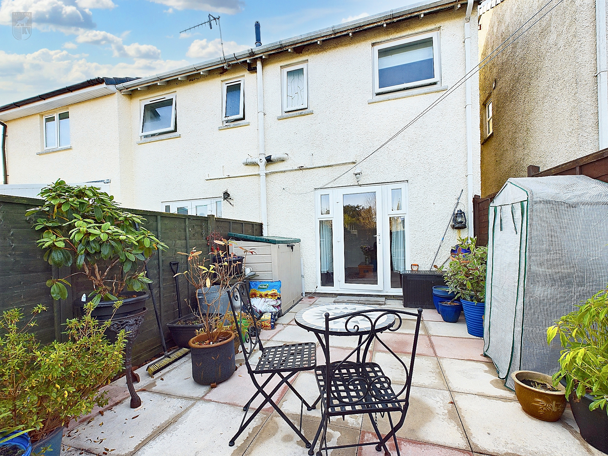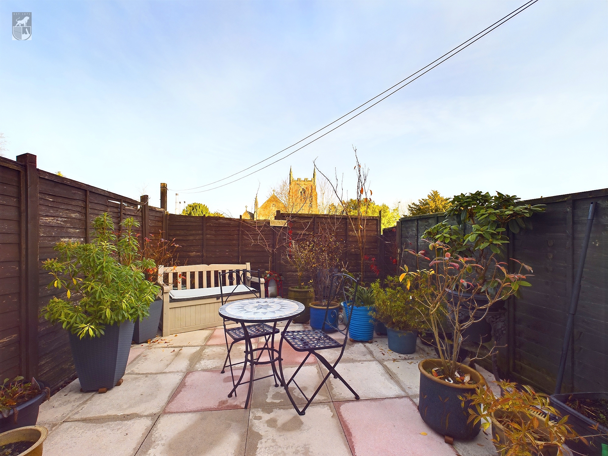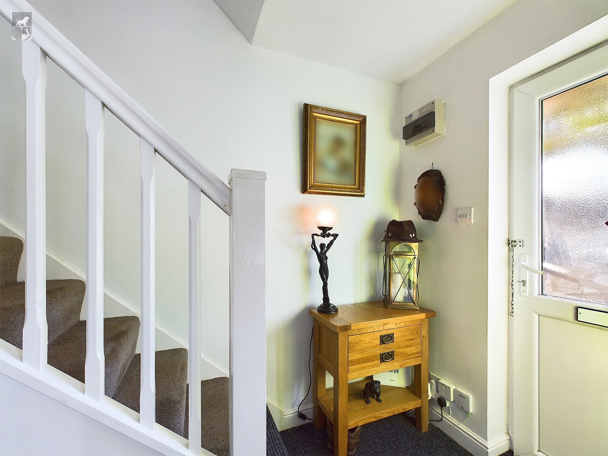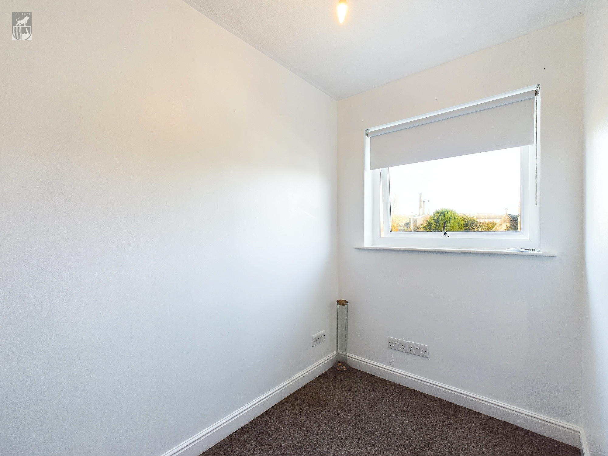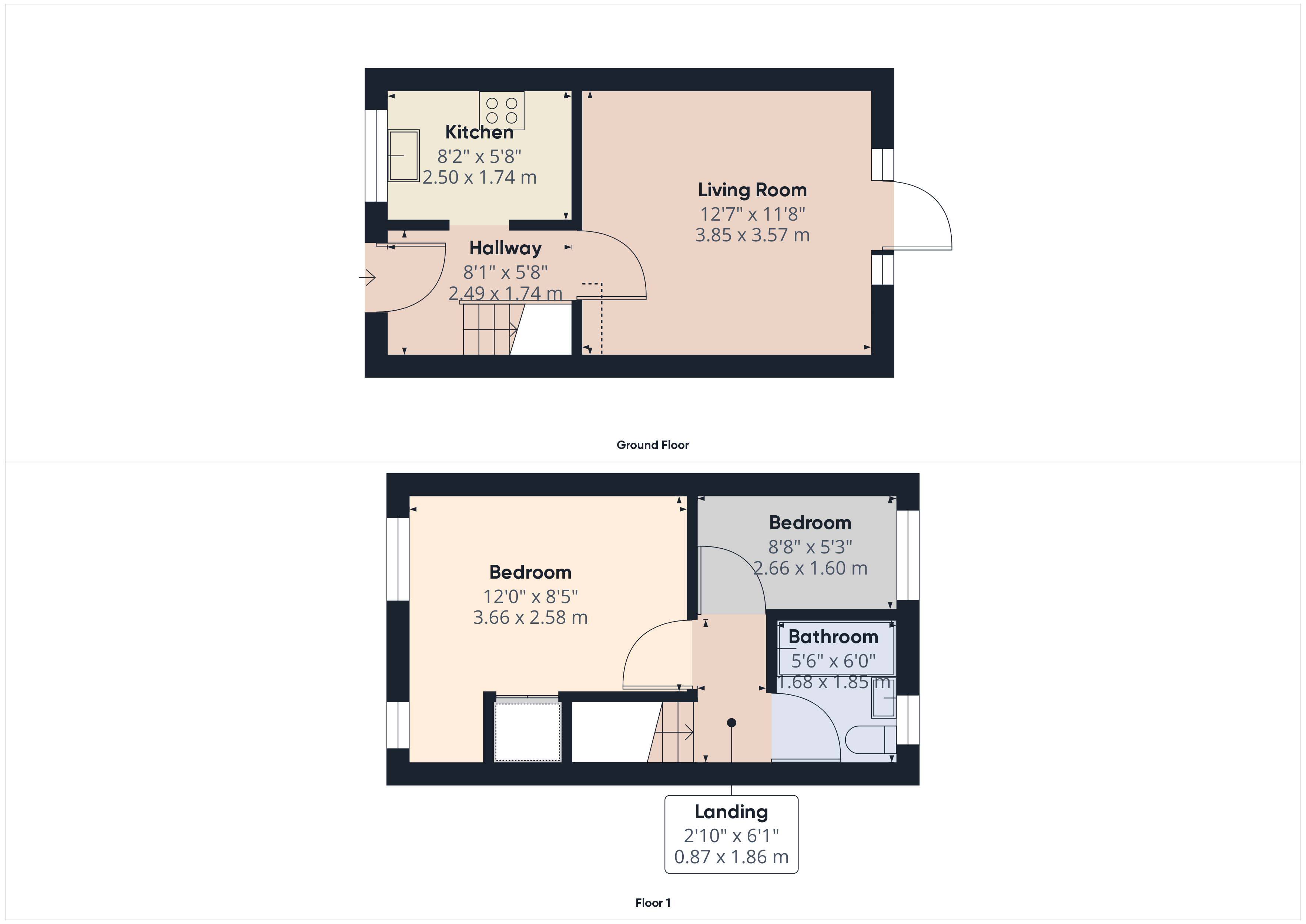Key Features
- End Terrace
- Two Bedrooms
- Fabulous Views of St. Oswalds Church to the Rear
- Lovely Outlook to the Front over the Playing Fields
- Atlantis Kitchen
- Bathroom
- Driveway
- Lounge with Patio Doors to the Enclosed Paved Garden
- Popular Village Location
Full property description
This charming property is a 2-bedroom end of terrace house situated in a popular village location. Offering fabulous views of St. Oswalds Church to the rear, and a lovely outlook over the playing fields to the front, this home is a delightful retreat. The interior boasts an Atlantis kitchen, bathroom, lounge with patio doors opening to the enclosed paved garden, ensuring a seamless indoor-outdoor flow. The driveway provides convenient off-street parking for residents.
Outside, the property features a low maintenance enclosed paved rear garden, offering serene views of the Church. Additionally, a paved seating area at the front overlooks the playing fields, perfect for enjoying the outdoors.
Entrance Hallway
As you enter the property, you have access to the kitchen, a doorway leads to the lounge, an understairs cupboard, space for shoes and coats, and a stairwell that leads to the first floor landing.
Kitchen
This kitchen has a range of high-end Atlantis fitted storage units with complementary worktops, tiles, and flooring. There is a built-in Bosch oven and induction hob with an extractor fan over, a built-in Logik washing machine, an undercounter carousel cupboard, and an undercounter Bosch built-in fridge. You can find the consumer unit in this space and the window is to the front of the property.
Lounge
The lounge has patio doors to the enclosed rear garden.
First Floor Landing
Doors open to two bedrooms and a bathroom. This is where you get loft access.
Bedroom One
This double room has two windows to the front of the property and an over stairs cupboard which houses the Vaillant boiler.
Bedroom Two
This single room has a window to the rear aspect which overlooks the picturesque St. Oswalds Church.
Bathroom
The suite comprises of a vanity wash hand basin, a waterfall shower over a bath, a shower screen, a W.C., an extractor and a window to the rear of the property.

