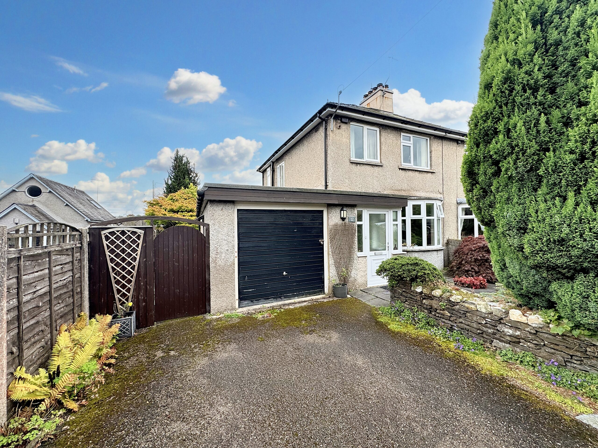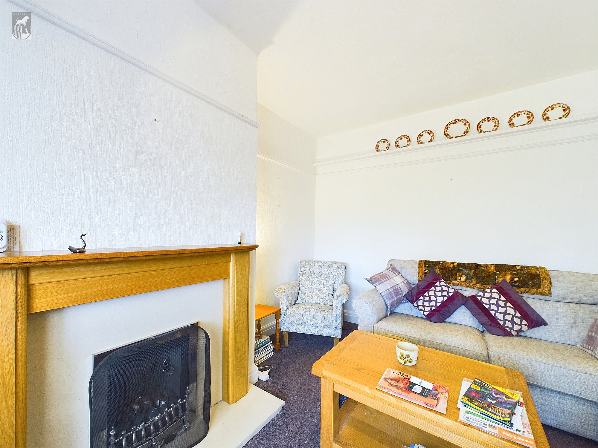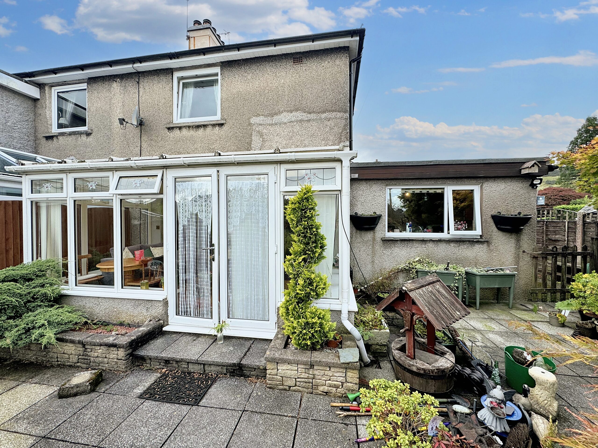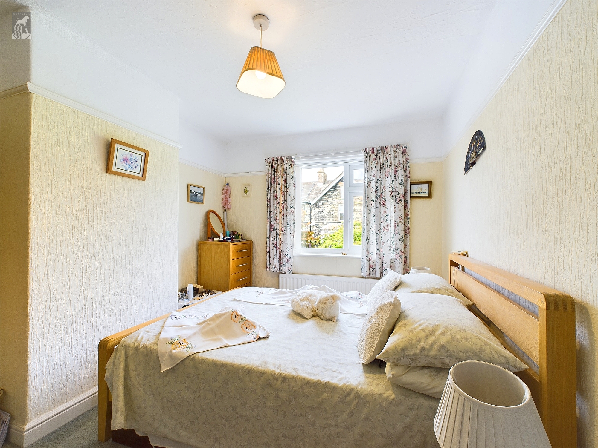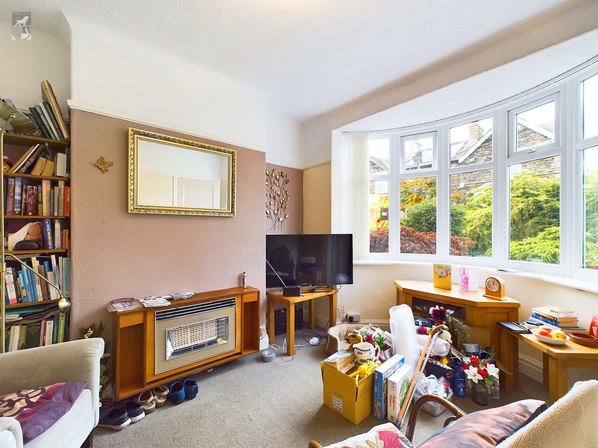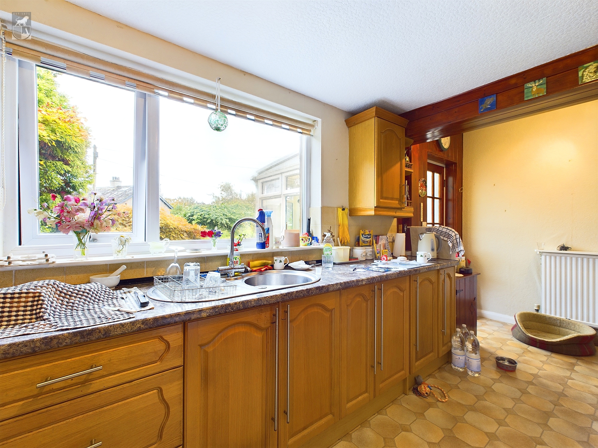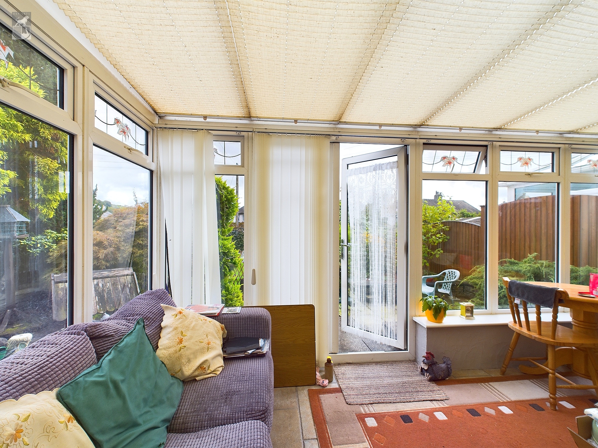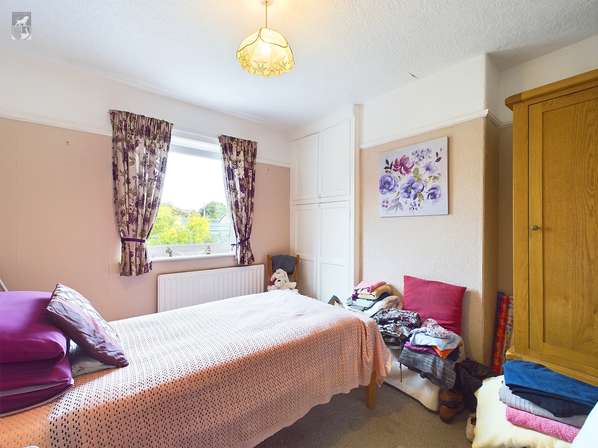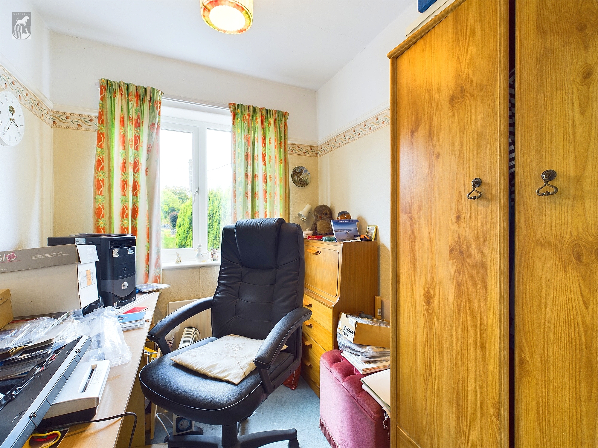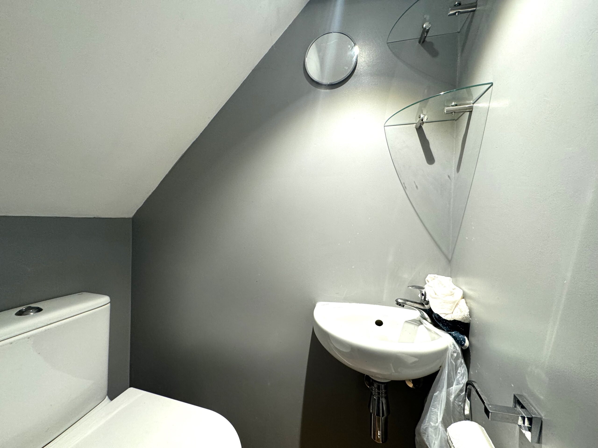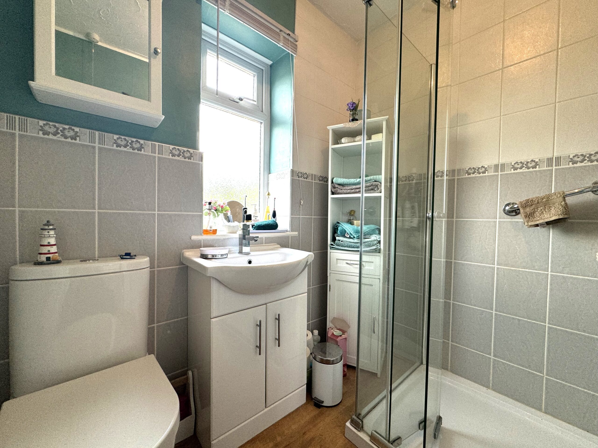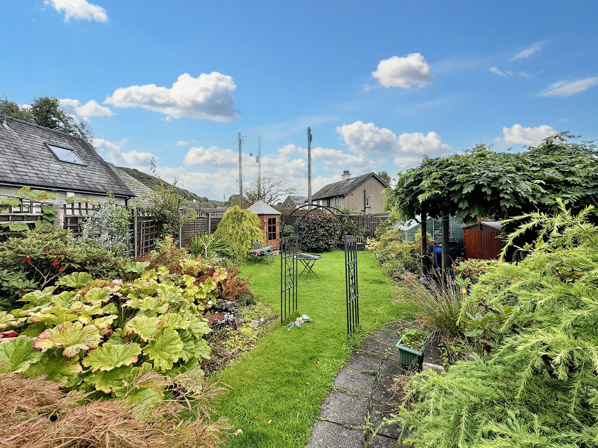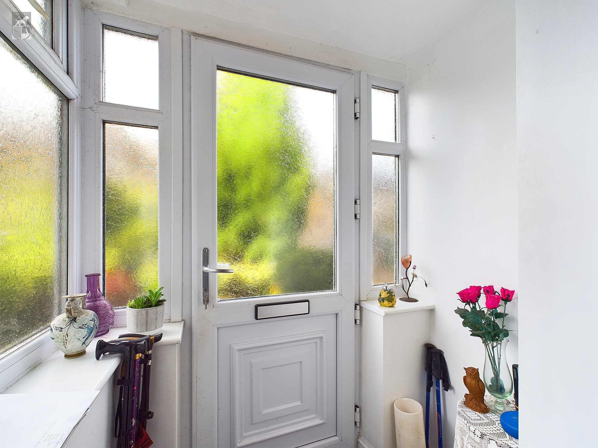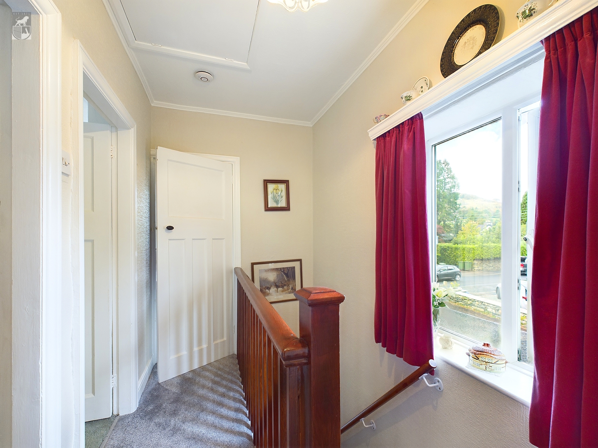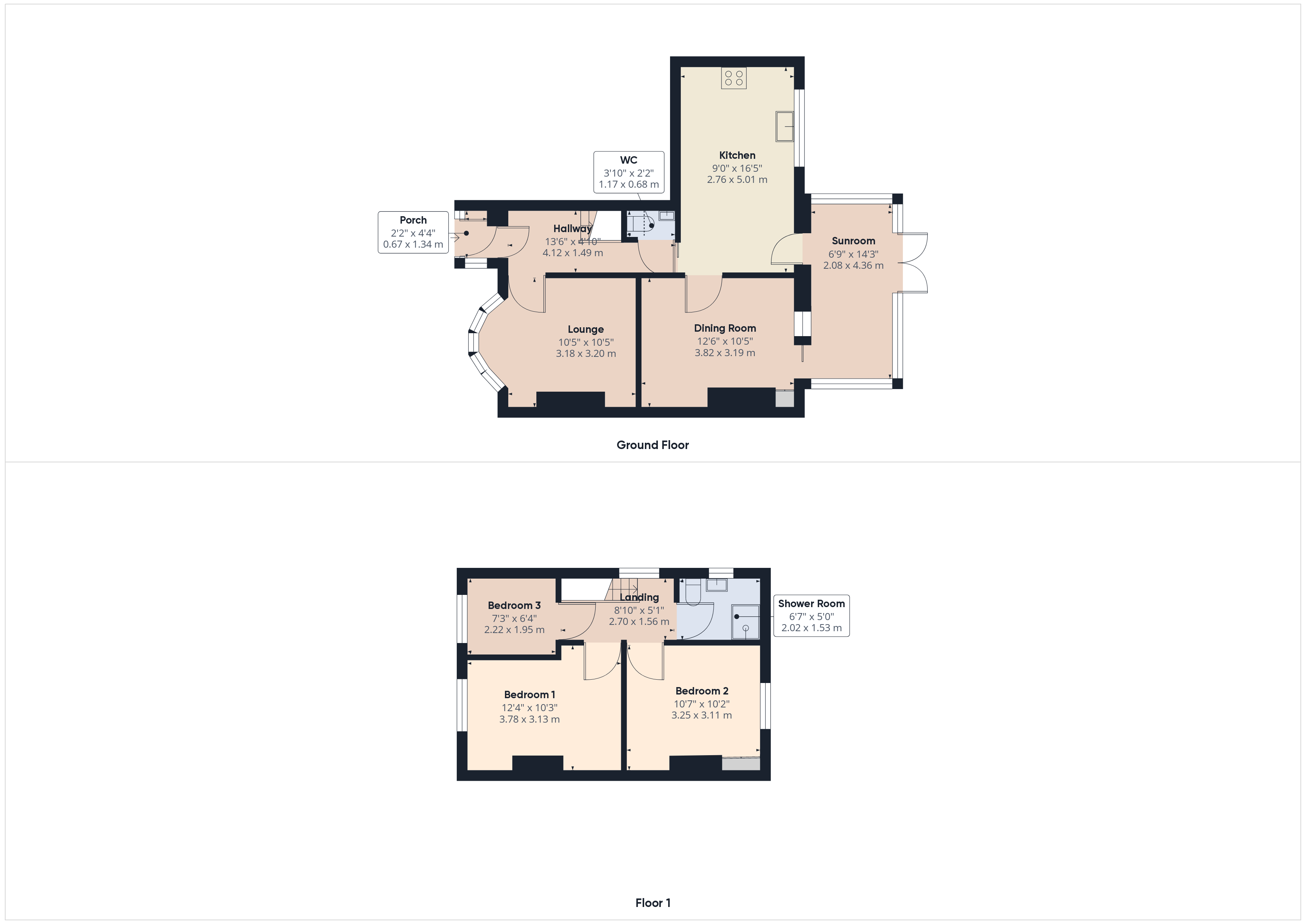Station Road, Staveley, LA8
Key Features
- Semi-Detached House
- Popular Village Location
- Driveway
- Sunroom
- In need of updating
Full property description
Nestled within the picturesque confines of the sought-after village location of Staveley, this charming 3-bedroom semi-detached house offers a warm and inviting space to call home.
Now ready for updating the ground floor features a living room, downstairs wc, sunroom, breakfast kitchen and dining room that is situated conveniently off the kitchen and offers a cosy spot for enjoying meals with family and friends.
Upstairs you will find three bedrooms and a shower room.
Stepping outside, there is a well-maintained garden, providing a serene outdoor space to enjoy the beauty of nature. A garage and driveway provide parking adding to the convenience of this property.
This home is located in a popular Lakeland village location. Residents will benefit from the close proximity to local amenities, including shops, cafes, and a school.
Entrance Porch 2' 2" x 4' 5" (0.67m x 1.34m)
Entrance porch, perfect for shoes and coats.
Hallway 13' 6" x 4' 11" (4.12m x 1.49m)
Doors into the living room, kitchen, downstairs WC and stairs to the first floor.
Lounge 10' 5" x 10' 6" (3.18m x 3.20m)
The lounge has a large bay window to the front aspect and a gas fire.
WC 3' 10" x 2' 3" (1.17m x 0.68m)
Under stairs WC has glass shelving and small wash hand basin.
Kitchen 9' 1" x 16' 5" (2.76m x 5.01m)
Breakfast kitchen has a door leading to the dining room and a door leading into the sunroom. This is a generous kitchen with plenty of units and complimentary work tops, built-in double oven, Belling induction hob with extractor fan over, space for upright fridge freezer and a stainless steel kitchen sink with window looking out onto the rear garden.
Dining Room 12' 6" x 10' 6" (3.82m x 3.19m)
The dining room/second reception has a coal effect gas fire, a cupboard housing the Ideal boiler and sliding patio doors into the sunroom.
Sunroom 6' 10" x 14' 4" (2.08m x 4.36m)
A lovely bright sunroom looking out onto the rear garden.
Landing 8' 10" x 5' 1" (2.70m x 1.56m)
The landing has a window looking onto the side aspect, doors lead to the three bedrooms and shower room, loft access.
Bedroom 1 12' 5" x 10' 3" (3.78m x 3.13m)
The first bedroom has a window to the front aspect.
Bedroom 2
The second bedroom has a window to the rear aspect with built in cupboards.
Bedroom 3 7' 3" x 6' 5" (2.22m x 1.95m)
The third bedroom is a box room and is currently used as an office, it has a window to the front aspect.
Shower Room 6' 8" x 5' 0" (2.02m x 1.53m)
The shower room has a Aqua electric shower, vanity wash hand basin and WC.

