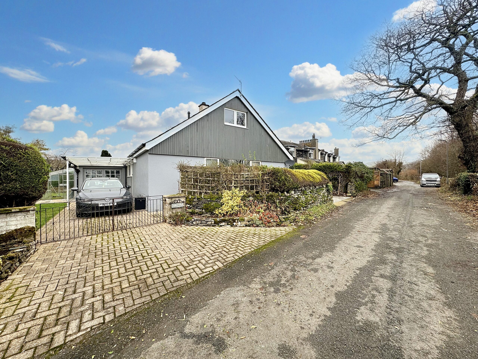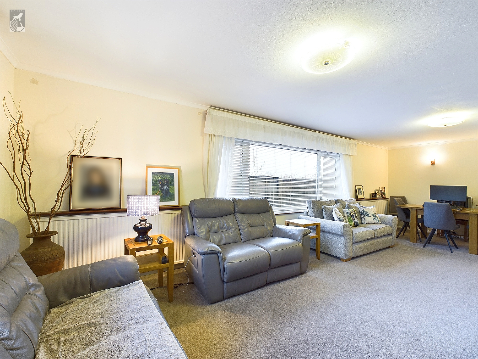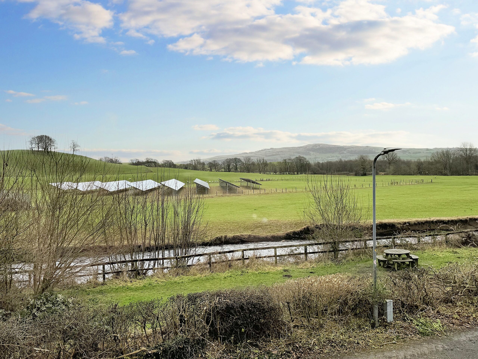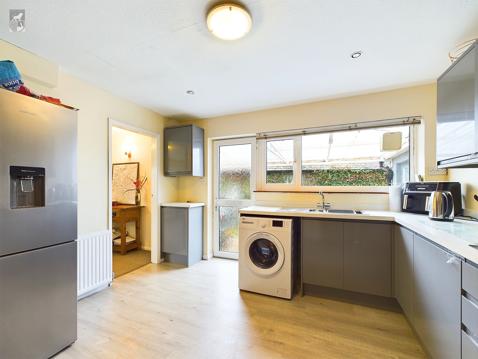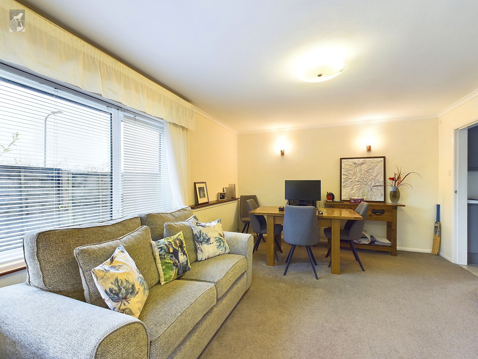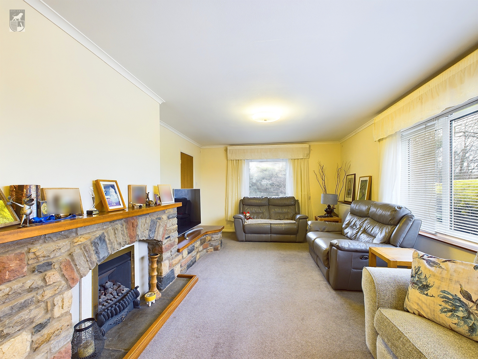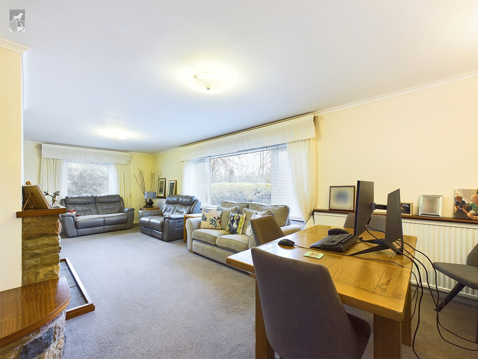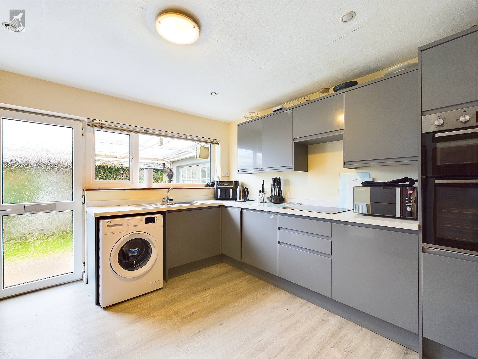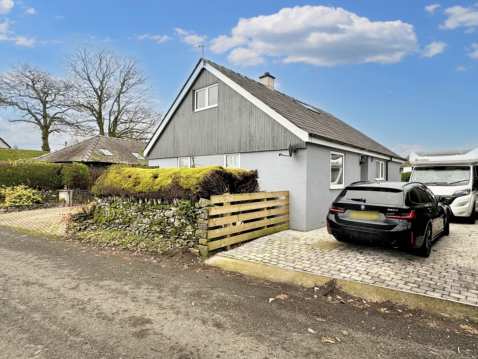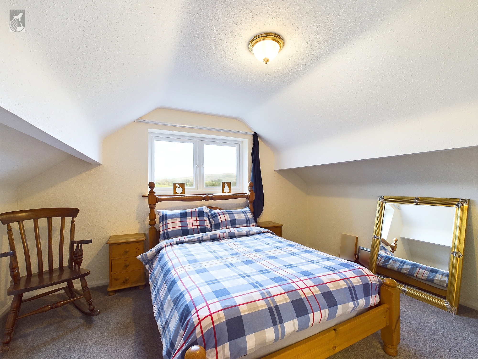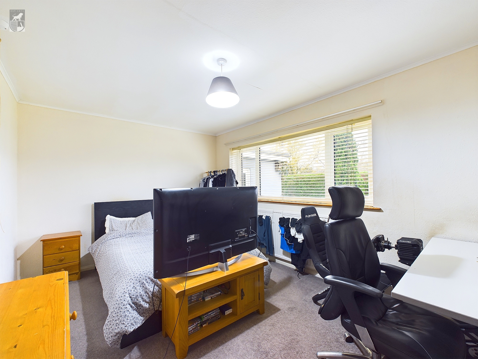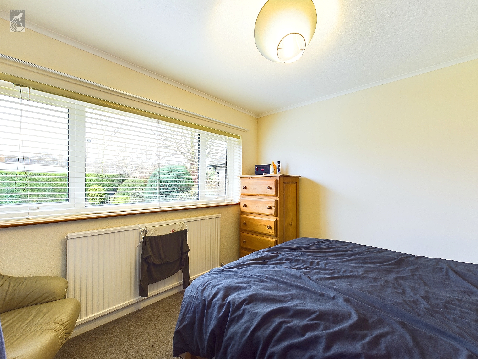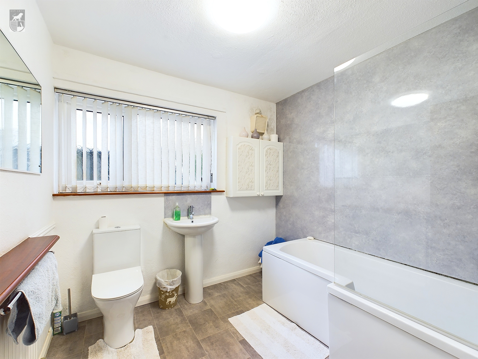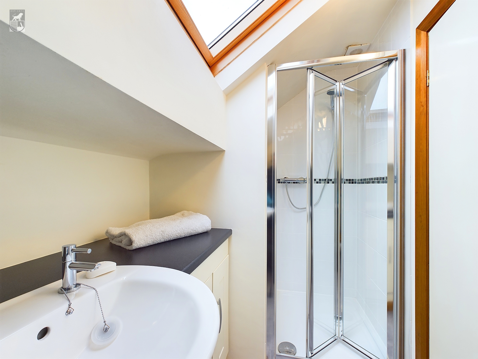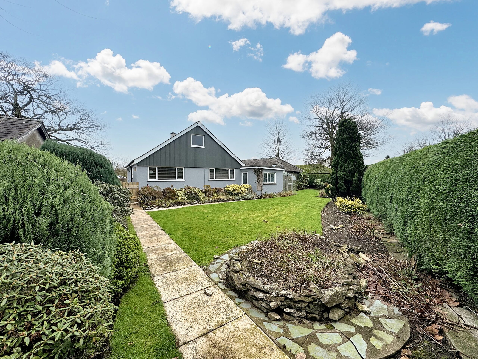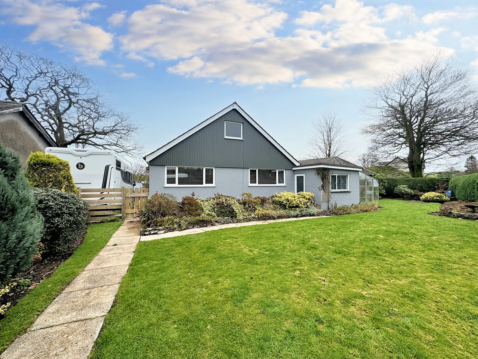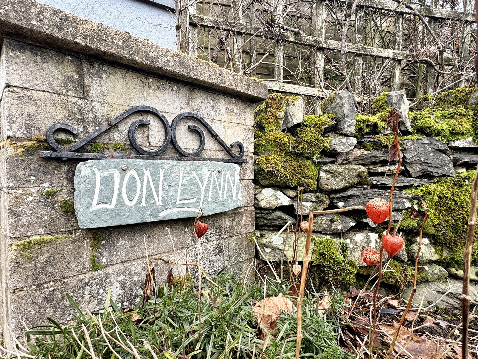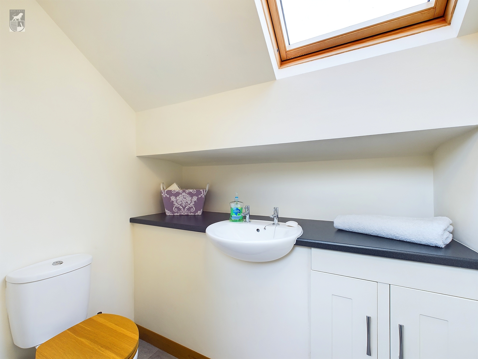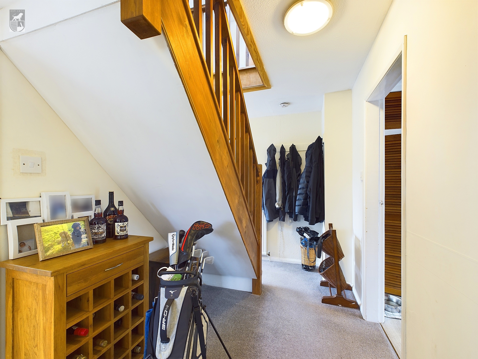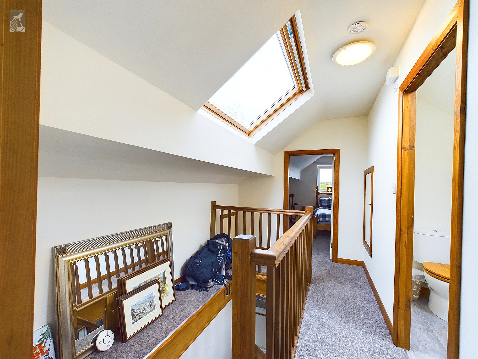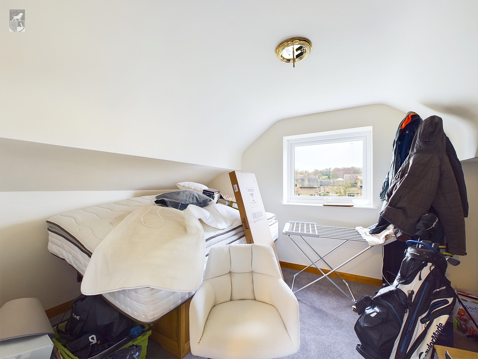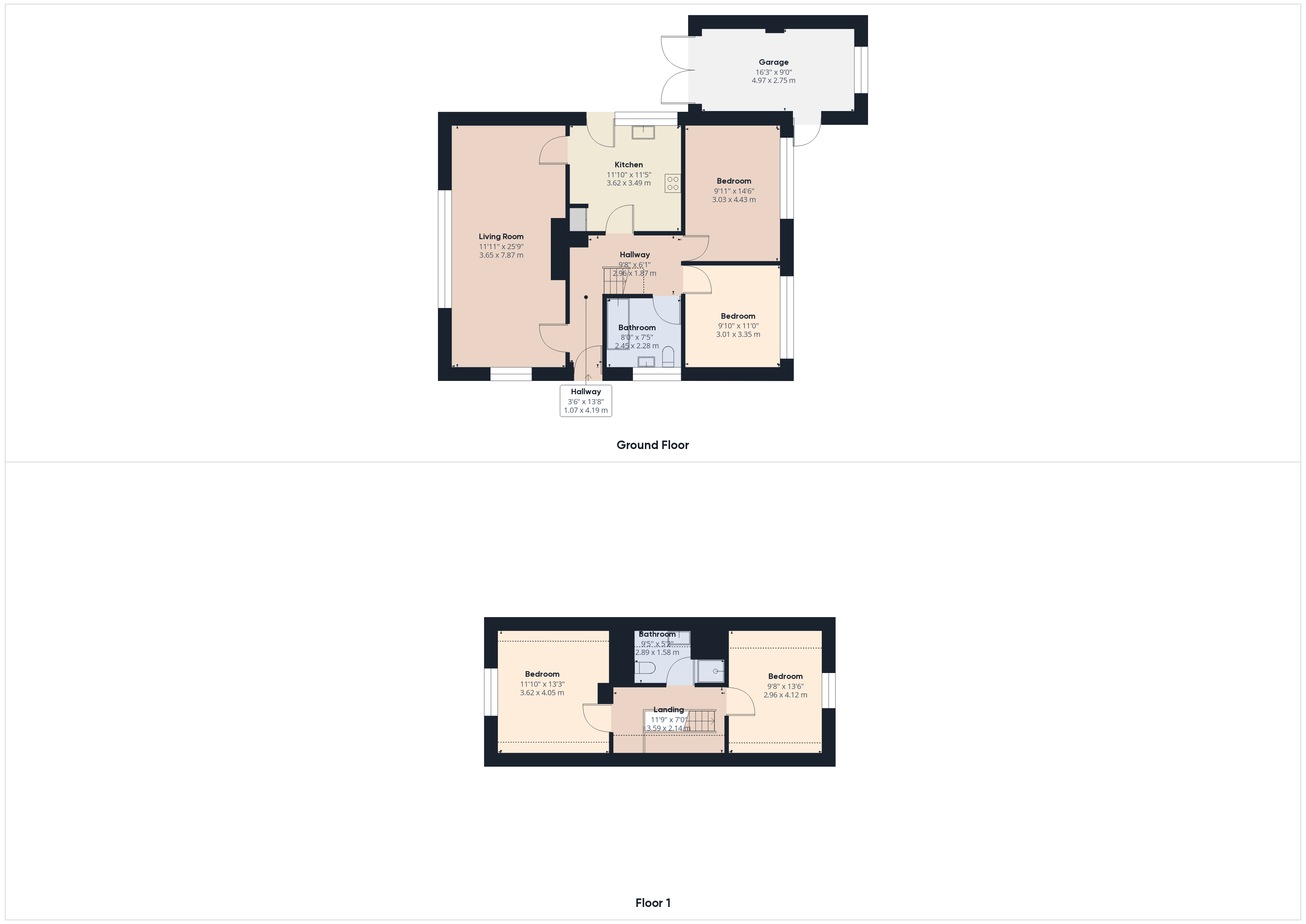Key Features
- Detached House
- Two Bathrooms
- Large Lounge/Dining Room
- Garage and Gardens
- Two Driveways
- Views over open Countryside
- Parking for Five Cars
- Breakfast Kitchen
Full property description
Nestled amidst the sought after village of Burneside, this magnificent detached house offers the perfect blend of tranquillity and modern living. Boasting four bedrooms and two bathrooms, this property provides ample space for a growing family or those seeking a peaceful retreat. With views overlooking the picturesque countryside, the spacious lounge/dining room is ideal for entertaining guests, while the breakfast kitchen is a chef's delight with its stylish fittings and ample storage. In addition, this property comes with a garage and gardens, providing a lovely outdoor space for relaxation and recreation.
Step outside and be greeted by the expansive outside space that this property offers. The property features not one, but two driveways, providing convenient parking for up to five cars - perfect for those with multiple vehicles or guests visiting. The abundance of parking space ensures that you and your visitors will never have to worry about finding a spot. Whether you're hosting a barbeque in the garden or simply enjoying a peaceful moment in the fresh air, the outside space of this property is designed to enhance your lifestyle and create lasting memories. With it’s close proximity to the Lake District and to Carus Green Golf Course, classed as one of the best in the North of England, don't miss this opportunity to own a piece of paradise with stunning countryside views and plenty of room to spread out and relax. Sold with No Chain.
Entrance Hall
At the front of the property, you will enter an L-shaped hallway that has space for shoes and coats. There are doors that open to the lounge/dining room, kitchen, two bedrooms and family bathroom, a staircase goes up to the first-floor landing.
Breakfast Kitchen
The kitchen has an induction hob with an extractor fan, a built-in double oven, space for an upright fridge/freezer, space and plumbing for a washing machine, a 1 1/2 bowl stainless steel sink, a cupboard housing the consumer units & meters, a cupboard housing the Valliant boiler, and a door & window to the side aspect of the property.
Lounge/Dining Room
This large room has a dual aspect window, a gas coal effect fire.
Bedroom
This double room has a window to the front aspect of the property.
Bedroom
Another double room that also has a window to the front aspect of the property.
Bathroom
This suite comprises of a bath, a shower over with a glazed screen, a W.C., a wash hand basin and a window to the side of the property.
First Floor Landing
Doors open to two bedrooms, a shower room and a cupboard. The landing also has a Velux window.
Bedroom
This double room has a built in cupboard and a window to the rear overlooking River Kent & has far reaching views over the open countryside.
Bedroom
Another double room with a window to the front of the property which overlooks green space.
Shower Room
This room has a shower, a Velux window, a vanity sink, an extractor fan and a W.C.
Get in touch
BOOK A VIEWINGTry our calculators
Mortgage Calculator
Stamp Duty Calculator
Similar Properties
-
9 & 10, Meathop Grange, Grange-Over-Sands, LA11 6RB
£450,000For Sale4 Bedrooms2 Bathrooms2 Receptions

