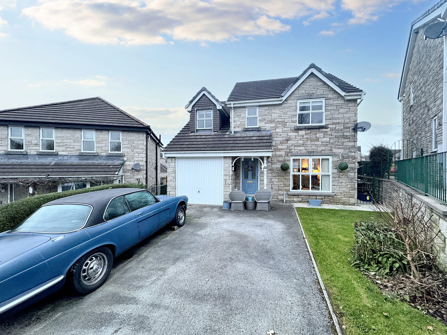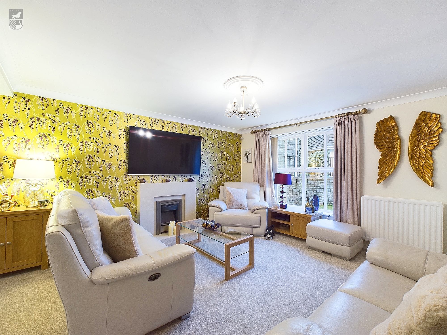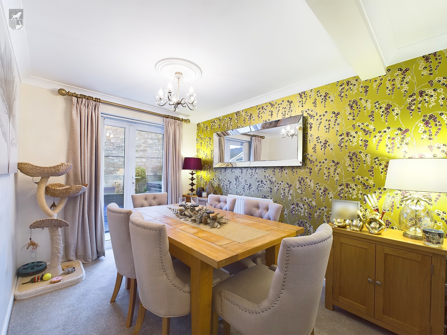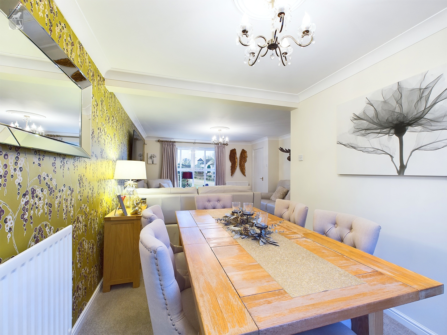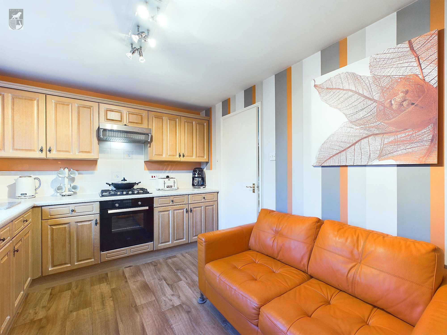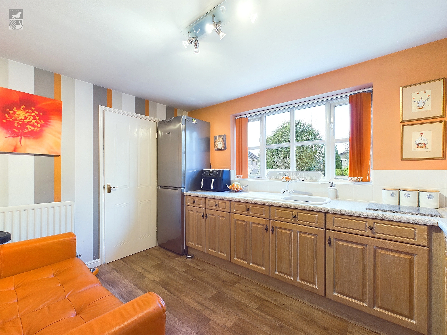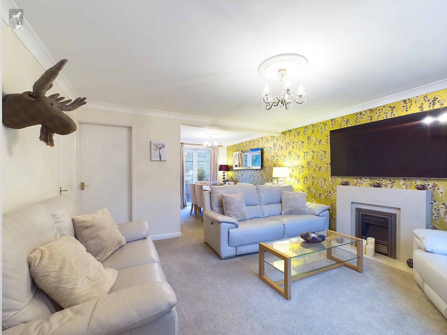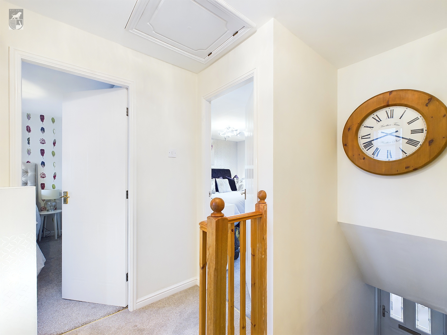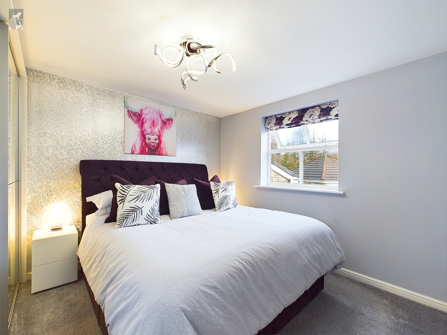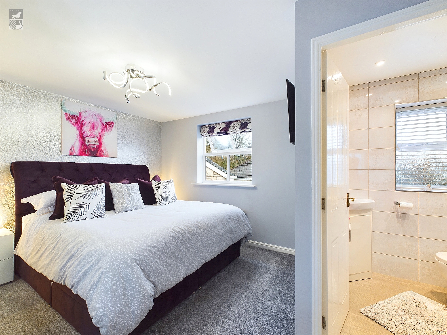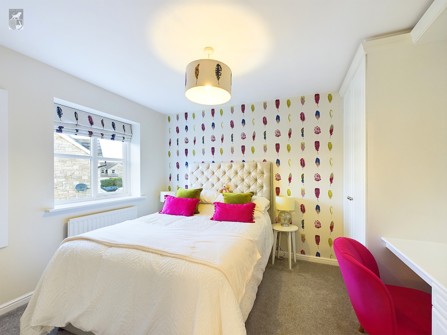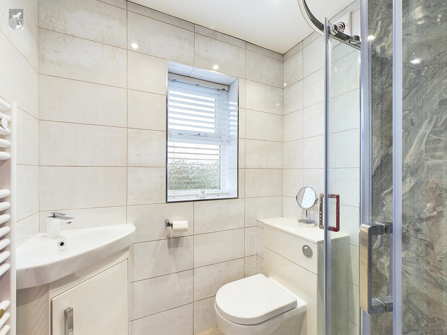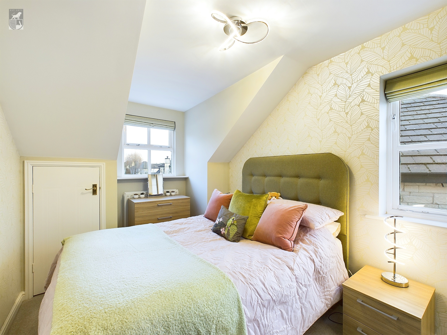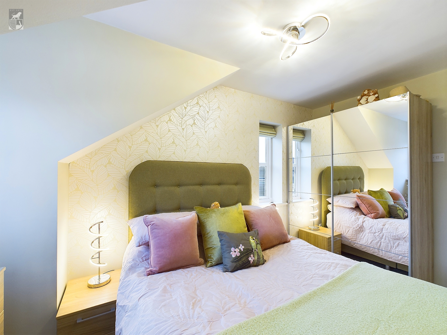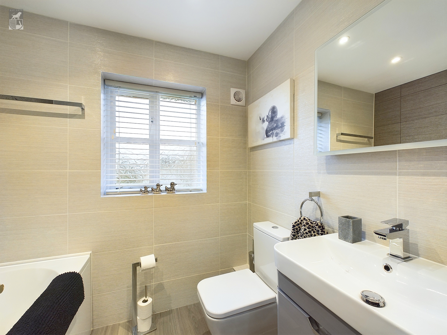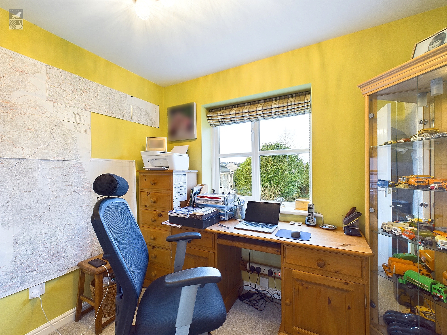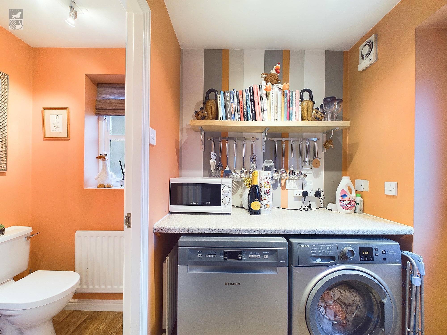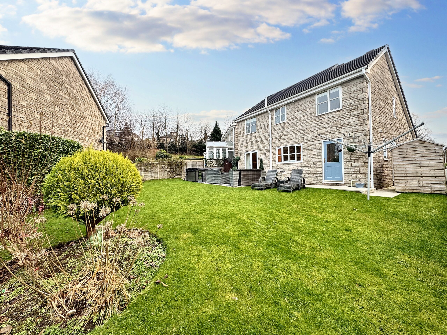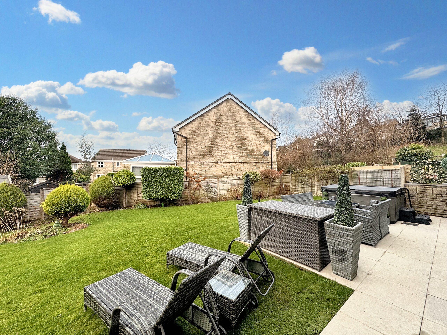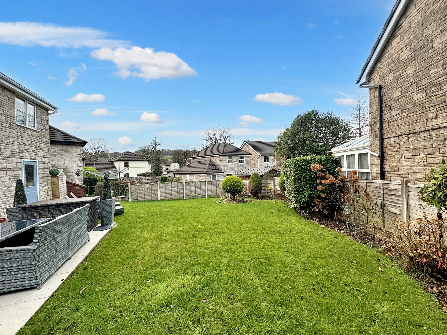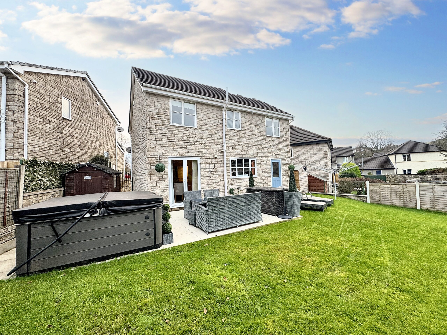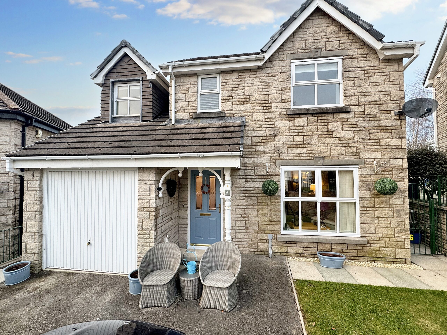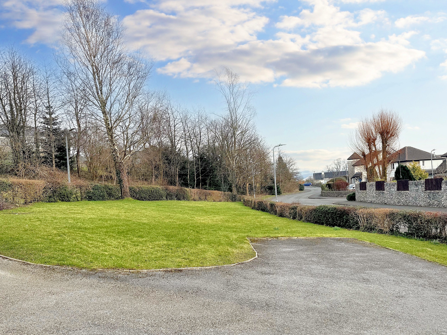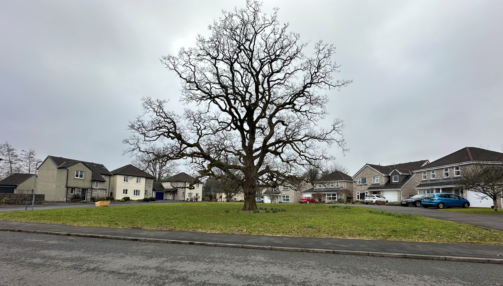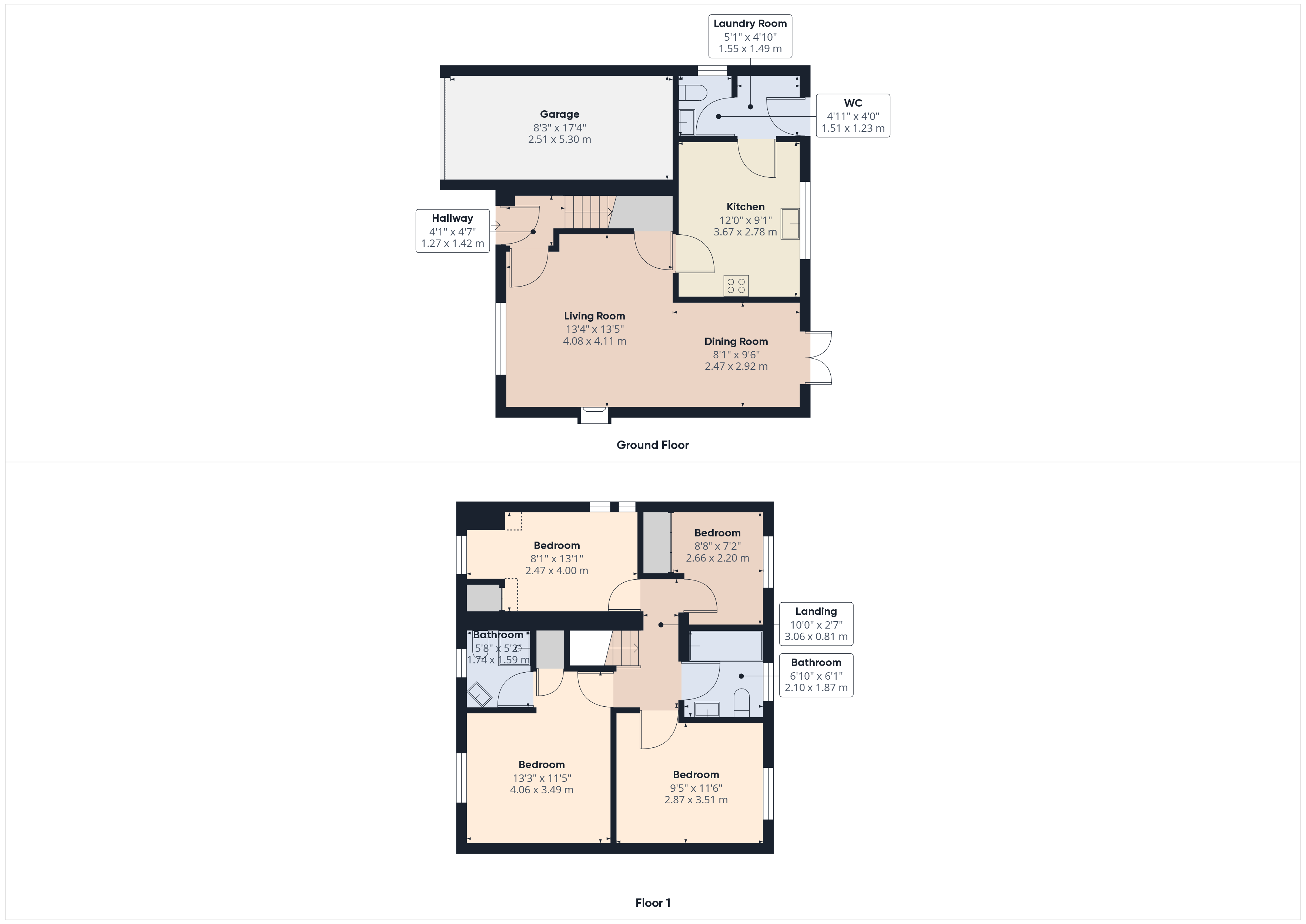Key Features
- Detached House
- Breakfast Kitchen
- Open Plan Lounge/Dining Room
- Utility Room
- Family Bathroom and separate En-Suite
- Large Rear Garden
- Desirable Residential Area
- Immaculately Presented
Full property description
Presenting this immaculately presented detached house in a highly sought-after residential area. Boasting four bedrooms, this property offers a perfect blend of contemporary design and comfort. The ground floor comprises an open plan lounge/dining room, a breakfast kitchen, a convenient utility room, and a downstairs WC. Upstairs, you will find a family bathroom and a separate en-suite attached to the master bedroom. Situated on a generous plot, this house features a large rear garden, providing ample space for outdoor enjoyment and relaxation. This property is a rare find for those seeking a stylish family home in a prime location.
Step outside to discover the expansive outdoor space that complements this charming property. The large garden features a well-maintained patio area, perfect for alfresco dining and entertaining guests. Beyond the patio, the lawn area offers plenty of room for outdoor activities and recreation. Don't miss the opportunity to make this exceptional home with a sizeable garden yours. Contact us today to schedule a viewing and secure your dream property.
Entrance Hall
Entrance hall with space for coats and shoes. Door leads to the open plan lounge/dining room, stairs rise to the first floor.
Open Plan Lounge and Dining Room
An open plan room with dual aspect windows and french doors to the rear, coal effect electric fire,under stairs cupboard and door to the breakfast kitchen.
Breakfast Kitchen
The breakfast kitchen has space for an upright fridge freezer, built in oven, 4 ring gas hob with extractor over, a good range of cupboards, window to the rear and door to the utility room.
Utility Room
Space and plumbing for washing machine and dishwasher, extractor fan, door to wc and door to the garden.
WC
Wash hand basin and wc.
Landing
Loft access, doors to the three bedrooms and family bathroom.
Bedroom 1
Window to the front aspect, built in cupboard and wardrobes, door to the ensuite.
Bedroom 2
Double room the the rear with built in wardrobes and dressing table.
Bedroom 3
Window to the front aspect and a small cupboard space.
Bedroom 4
Single room to the rear with built in wardrobes.
En-Suite
Shower with waterfall shower head, vanity unit sink, wc, extractor fan and ladder radiator.
Family Bathroom
Shower over the bath, ladder radiator, vanity unit sink, extractor and glazed shower screen.

