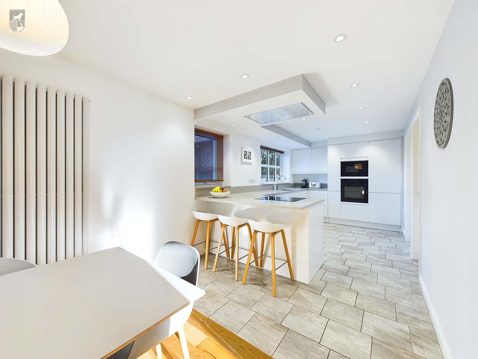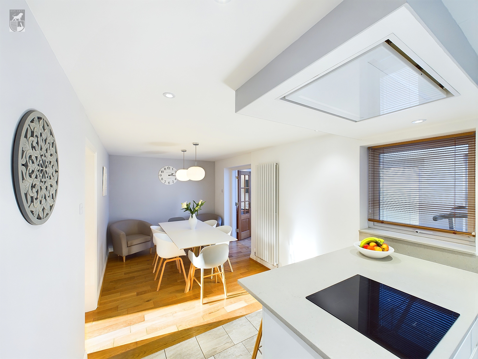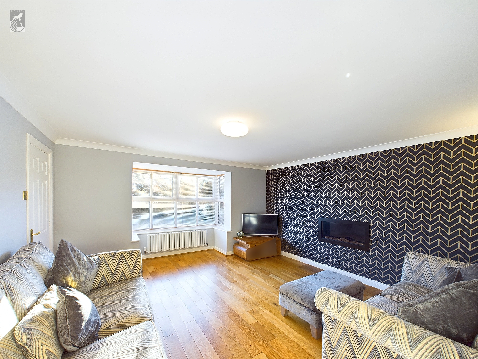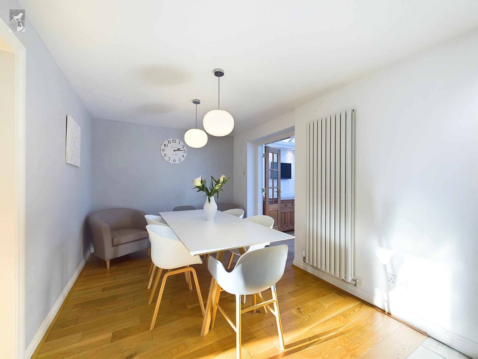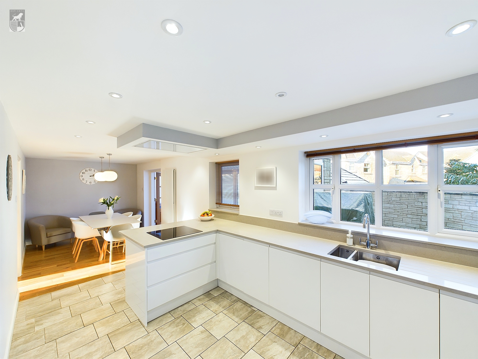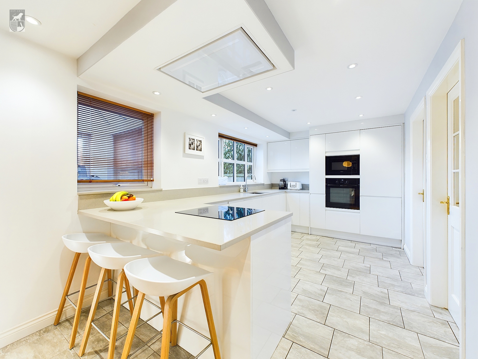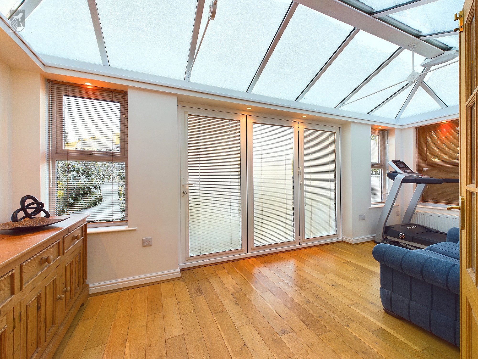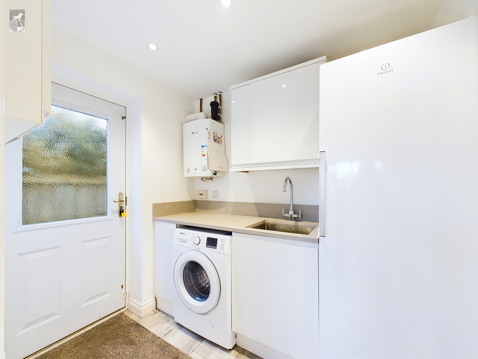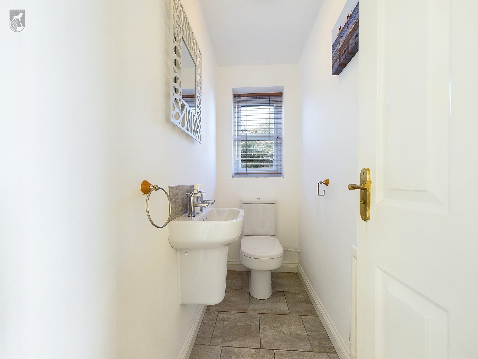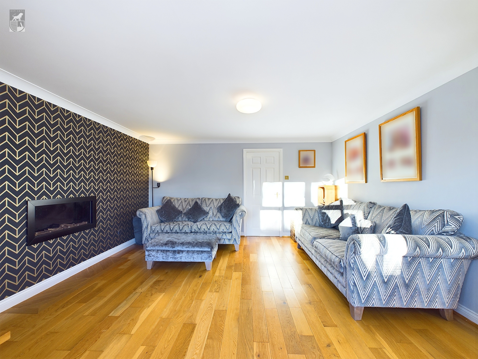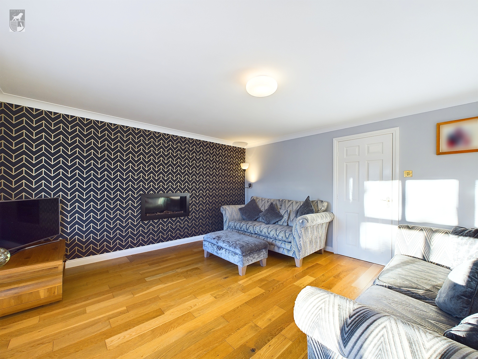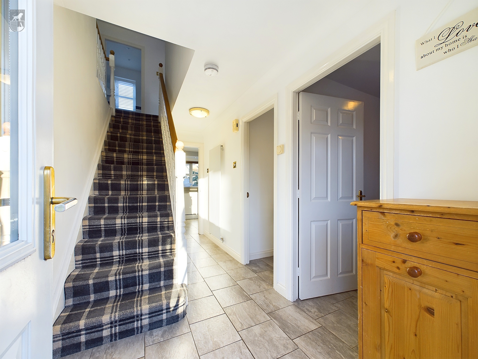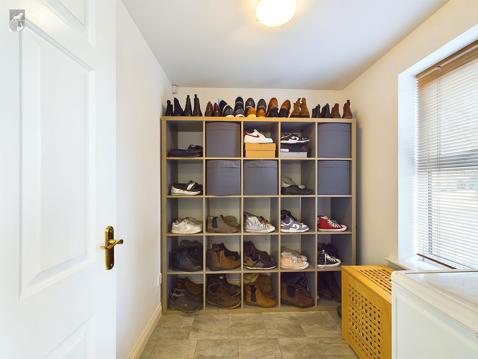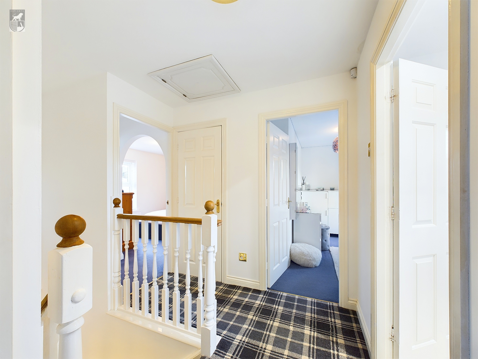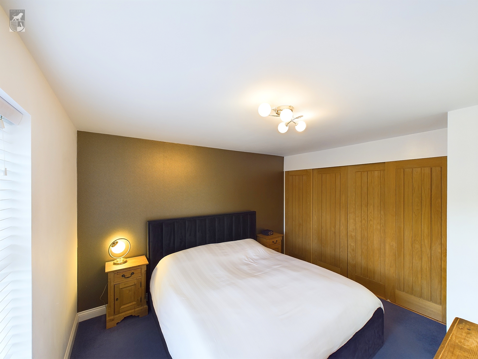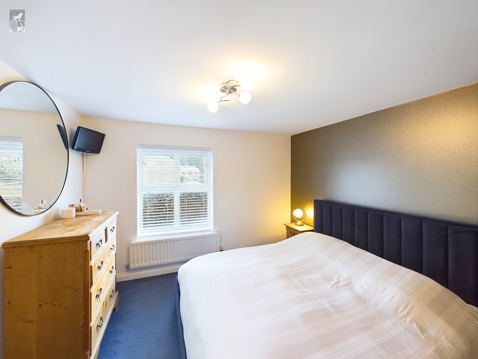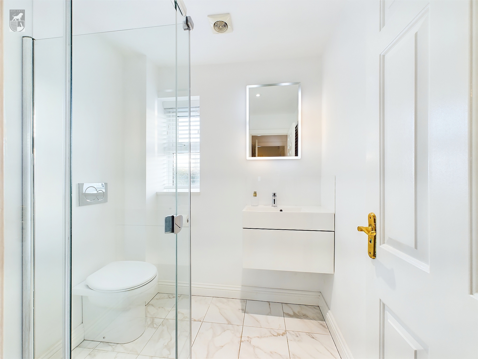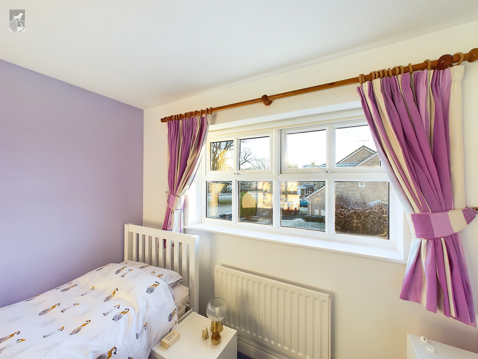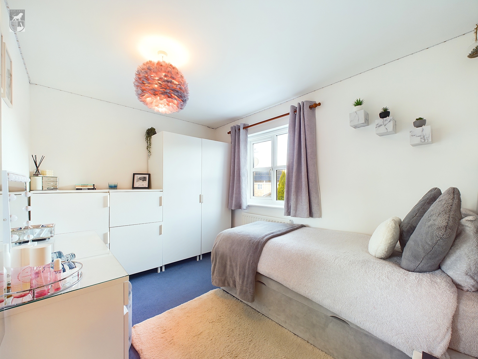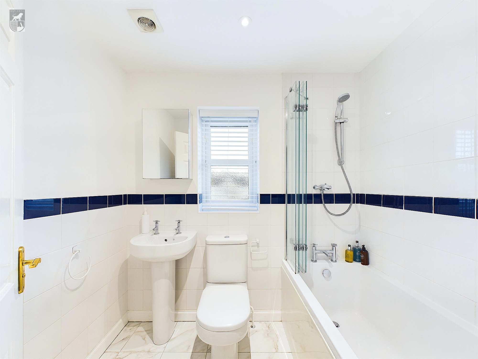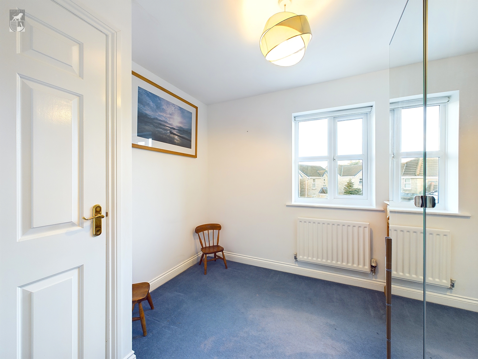Key Features
- The ideal family home
- Popular location close to Kendal's facilities with open green space
- Family sized living room with bay windows
- Contemporary high-end fitted kitchen dining room
- Ground floor WC / Utility / Office and extended Orangery
- Modern family bathroom suite and ensuite master bedroom
- Four bedrooms (three doubles and a single)
- Private gated / enclosed rear garden
- Double garage plus driveway parking for two cars
- Orangery to the garden with bi-folding doors
Full property description
Situated in the sought-after location near Kendal's amenities and open green areas, this impeccable 4-bedroom detached house is the quintessential family abode. Boasting a spacious living room filled with natural light from the bay windows, a stylish high-end kitchen dining area, ground floor WC, utility room, office space, and an extended orangery. Completing the layout are four family bedrooms a contemporary family bathroom suite and an ensuite master bedroom with shower room. The property offers ample living space for a modern family wanting versatile accommodation.
The ideal family home offering versatile accommodation within a convenient location.
Living room 14' 5" x 13' 10" (4.39m x 4.22m)
Bay front window, modern decor with feature wall. Solid wooden floors and pendant lighting.
Kitchen / Diner 27' 7" x 8' 9" (8.41m x 2.67m)
This space has been converted from two rooms into one open plan kitchen dining area with access to the orangery which further leads to the garden. The decor is light and bright with solid flowing wooden floors and tiled kitchen flooring. Fitted with high gloss handless kitchen units, quartz silestone worktops with integrated sink and breakfast bar, the units are a mixture of full length cupboards, draw units and a pull out larder. Integrated appliances: Oven, induction hob, flush ceiling mounted extractor, inbuilt dishwasher, oven and microwave oven with access to a utility room.
Orangery 17' 9" x 7' 2" (5.41m x 2.18m)
Wooden floors, radiators, featured LED lighting and bi-folding doors,
Office 7' 1" x 6' 5" (2.16m x 1.96m)
Located next to the inner entrance and currently used as an extremely handy and convenient coat and boot room. Including a front facing window, neutral decor and marble style tiled floors.
Utility Room 7' 1" x 5' 8" (2.16m x 1.73m)
Flowing from the kitchen with matching grey high gloss units and tiled flooring, plumbing for a washing machine, space for a dryer and fridge freezer, including outside access.
W.C 7' 0" x 3' 0" (2.13m x 0.91m)
W.C, hand basin. Side window with pendant lighting and tiled flooring.
Bedroom One 11' 4" x 11' 11" (3.45m x 3.63m)
Spacious master bedroom fitted with sliding wooden doors. Feature wall, fronted facing windows, with access to a modern shower room.
En-Suite Shower Room 6' 1" x 5' 8" (1.85m x 1.73m)
Modern and bright / light shower suite. White decor, LED lighting W.C, hand basin and shower cubicle. Front facing obscured window.
Bedroom Two 9' 11" x 12' 9" (3.02m x 3.89m)
Spacious double bedroom with open views, space for wardrobes and double in size.
Bedroom Three 11' 2" x 8' 4" (3.40m x 2.54m)
Double in size light with light and bright decor. Garden facing views with space for storage.
Bedroom Four 8' 8" x 10' 0" (2.64m x 3.05m)
Single room or the ideal office or nursey. Neutral decor, rear garden views and pendant lighting.
Bathroom 7' 3" x 5' 6" (2.21m x 1.68m)
Three piece family bathroom suite. Fully tiled walls and flooring. Rear facing obscured window. Spot lighting and fitted with an extractor fan.


