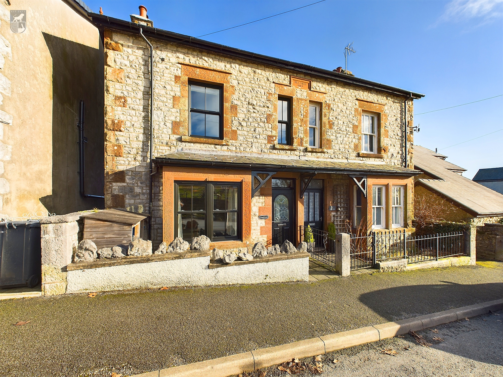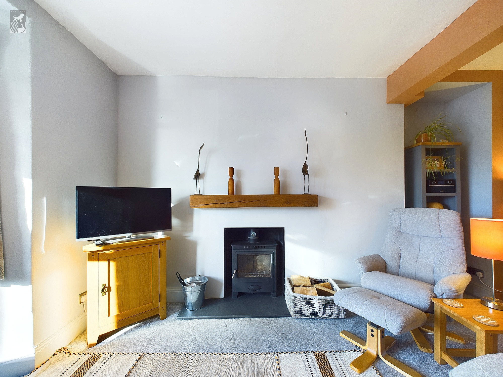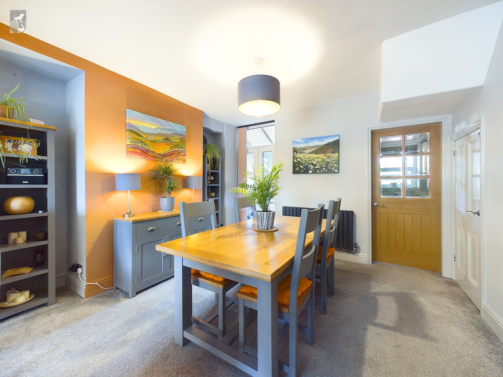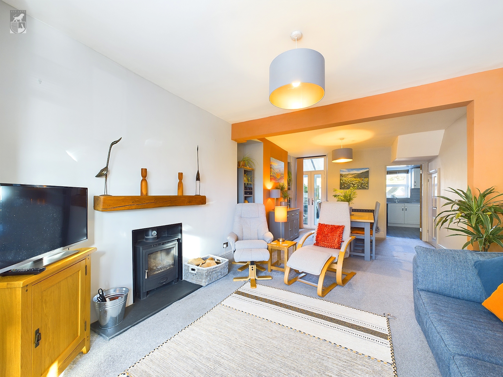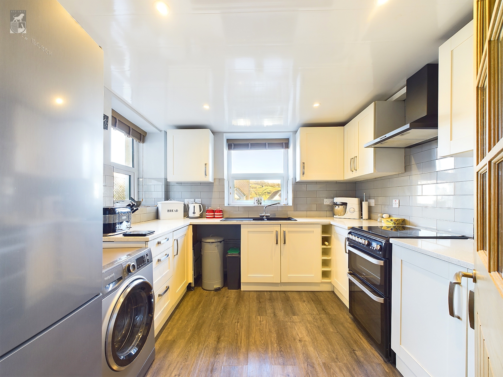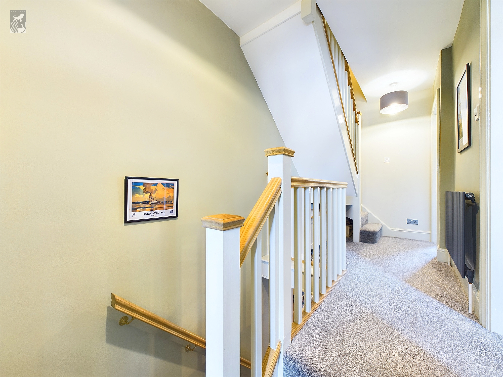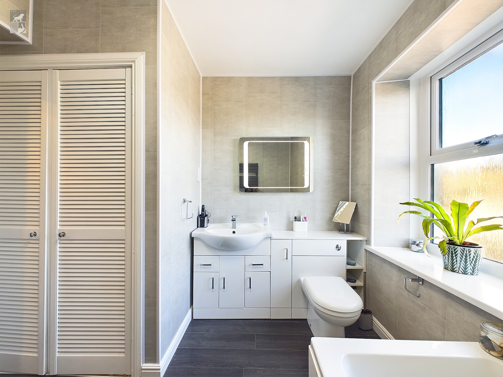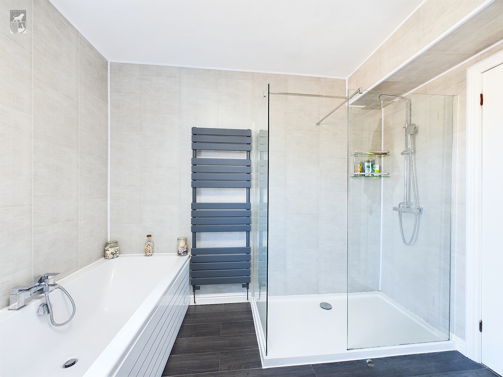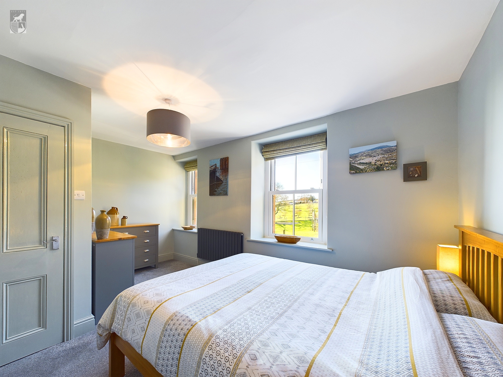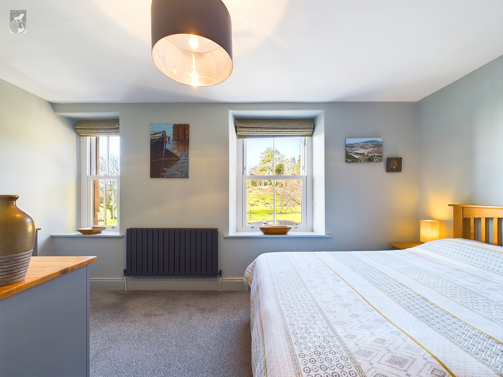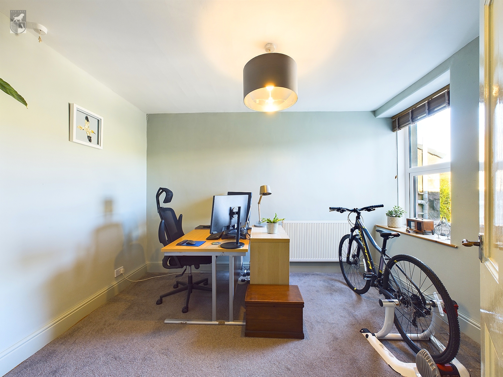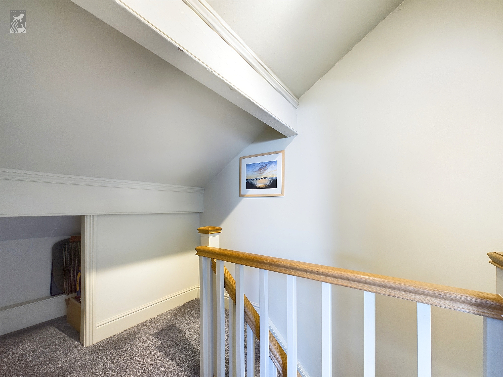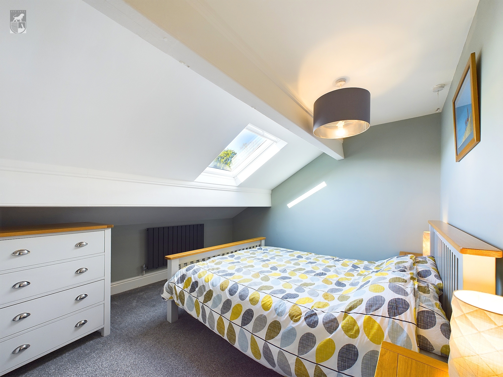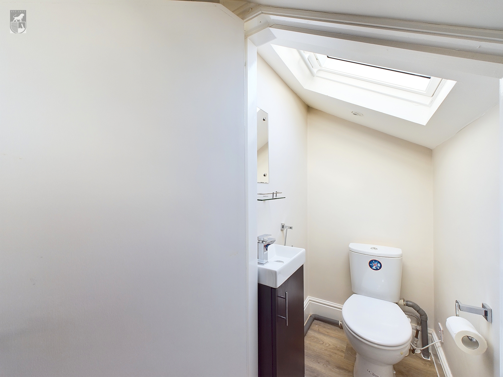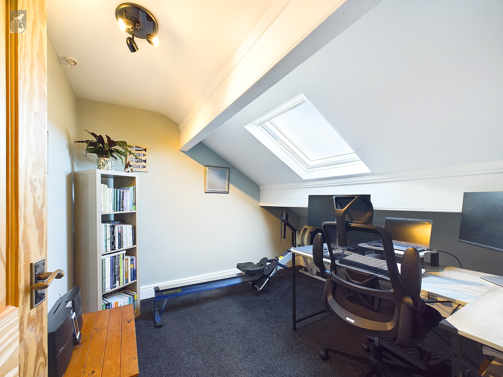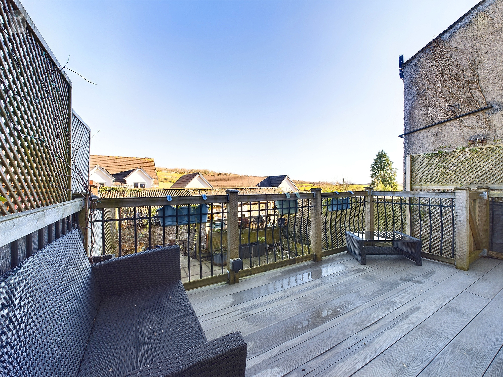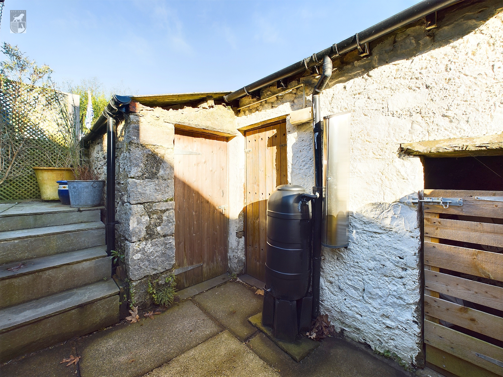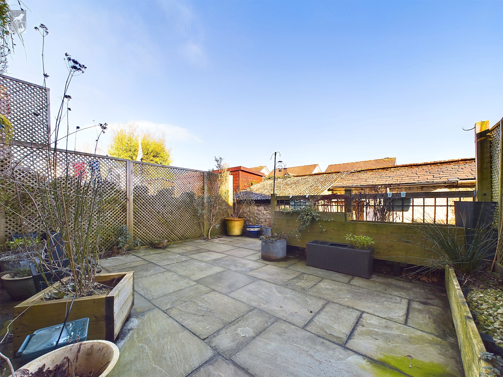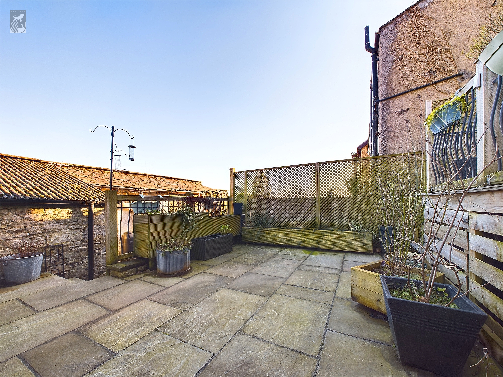Church Road, Allithwaite, LA11
Key Features
- This charming family home was built 1883
- Open plan lounge diner with cosy log burning stove
- Four bedrooms currently setup as 2 king size bedrooms & 2 home offices
- Contemporary dual aspect kitchen with under floor heating and space for appliances
- Inner entrance hallway / Rear porch
- Spacious layout across three floors
- Rear terrace and courtyard / plus handy outhouse with power/Light plus two stores
- Modern four piece bathroom suite plus second floor W.C
- Pleasant views from the front and rear
- Close to a range of facilities including a local shop, park and school
Full property description
Semi detached beauty from 1883 with open plan lounge, log burning stove, modern kitchen, four double bedrooms, and rear terrace. Close to amenities and village life, short stroll to Cartmel.
Step into this semi detached house, erected in 1883, embracing you with its charming Victorian exterior yet modern and spacious interior. Providing an open plan lounge area, dining space, completed with welcoming decor, and a charming cosy theme throughout the open plan space, fitted with a log burning stove. The kitchen contemporary in style boasts dual aspect windows, underfloor heating with ample space for your appliances. The rear porch offers separation from the outside terrace and lower courtyard. The inner entrance and front porch provides space for coats/ boots, leading you to the first/second floors. Four double bedrooms, (two are currently setup as offices.) The first floor, four pieced bathroom suite is modern with fitted storage and additionally you will find a conveniently placed second floor W.C. The property benefits from double glazed windows and gas central heating.
Outside you will find a courtyard style garden and terrace with open views, additionally you will find an outhouse with power/light with two stores.
Located close to essential amenities, including a local shop, park, school, and village church, this property harmoniously combines modern comforts, with a tranquil lifestyle including access to local walks. Just a 20 minute stroll to the medieval village of Cartmel and a five minute drive to Grange town centre, this home promises the convenience of village life, with superb mainline road and rail links across the south Lakes into the the Lake District.
Open plan living / Dining Room 22' 3" x 11' 6" (6.78m x 3.51m)
Open plan through room. Moden decor, front facing sash windows newly replaced within 2022. Valiant log burning stove. Plenty of space for furnishings, and an dining area, access to handy under stair storage.
Rear porch 3' 9" x 5' 3" (1.14m x 1.60m)
Newly fitted soluble glazed internal entry door. External double glazed door to terrace, tiled floor.
Kitchen 9' 7" x 9' 8" (2.92m x 2.95m)
Fitted shaker style units, quartz starlight worktops, freestanding double electric oven with four ring gas hob. Dual aspect double glazed windows, space for a fridge freezer and dishwasher. Vinyl style flooring with under floor heating.
Bedroom one 10' 3" x 15' 8" (3.12m x 4.78m)
Two double glazed newly fitted sash windows to the front aspect overlooking the park and community orchard.
Bedroom Two 11' 6" x 9' 5" (3.51m x 2.87m)
Soluble glazed window with views to open fields at the rear. Pale yet inspiring decor and double in-size.
Bathroom 9' 9" x 9' 11" (2.97m x 3.02m)
Modern fitted space, neutral panelled walls, inbuilt storage, the boiler is located here. Full length bath, walk-in shower. W.C and a vanity sink unit with storage and light up mirror and a rear facing obsured double glazed window.
Bedroom three 10' 10" x 12' 3" (3.30m x 3.73m)
Soft pale grey decor, against neutral. Newly replaced Velux skylight window and access to a W.C.
W.C 10' 10" x 12' 3" (3.30m x 3.73m)
Neutral, newly fitted sky Velux skylight window, wood style flooring. W.C and a handbasin.
Bedroom four 10' 8" x 8' 10" (3.25m x 2.69m)
Double in size, pale grey decor and contrasting white. Newly fitted Velux skylight window, with space for storage.

