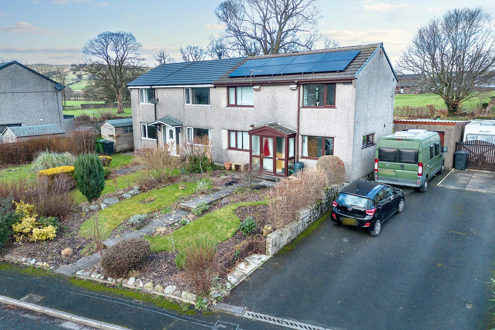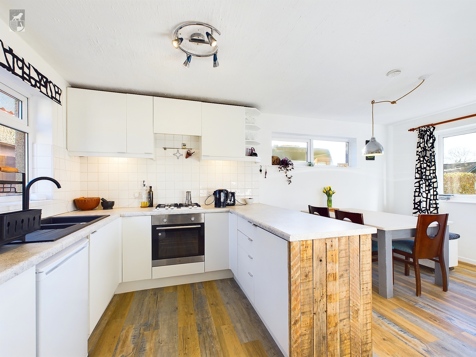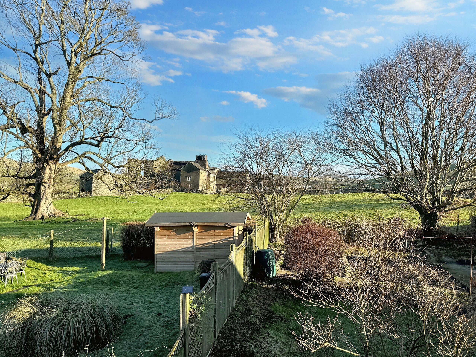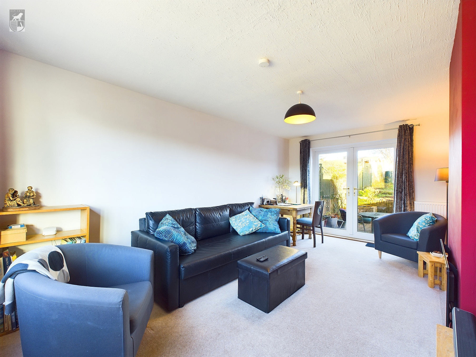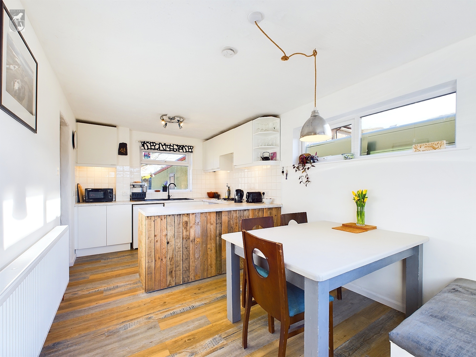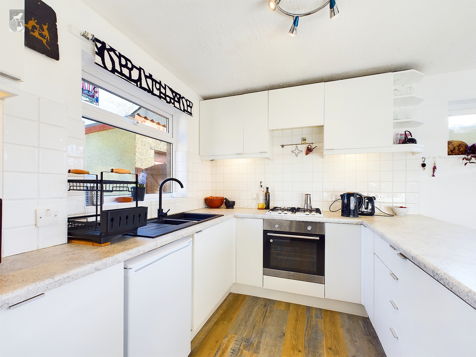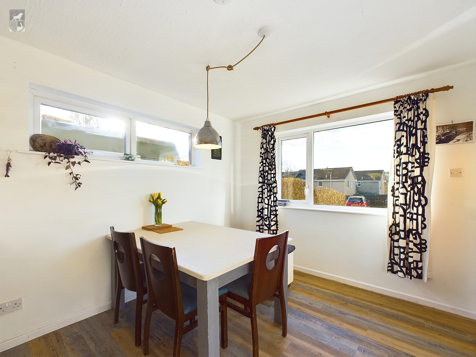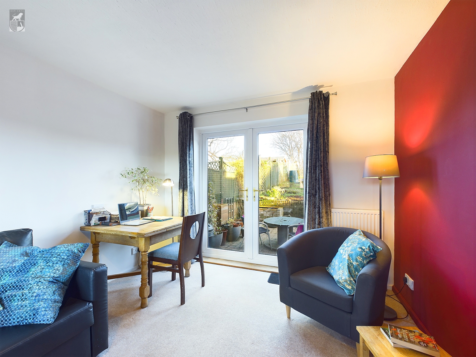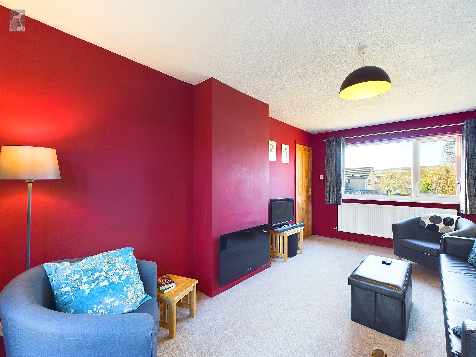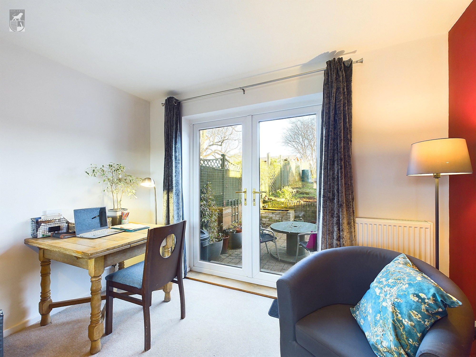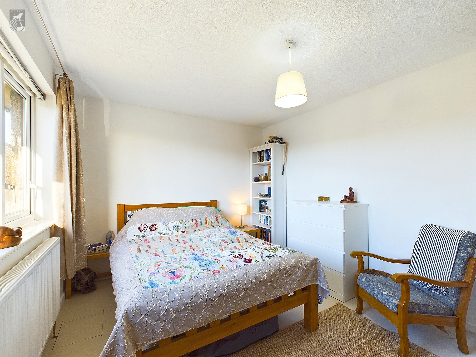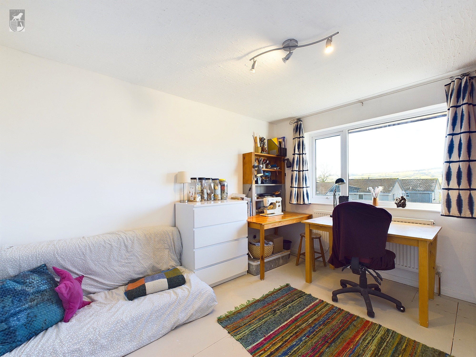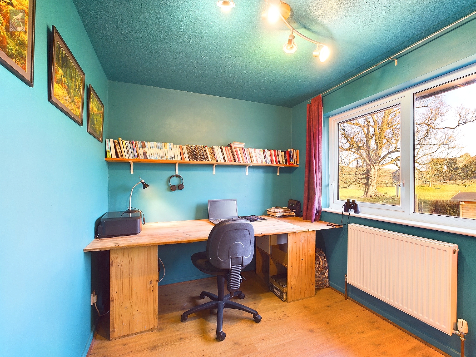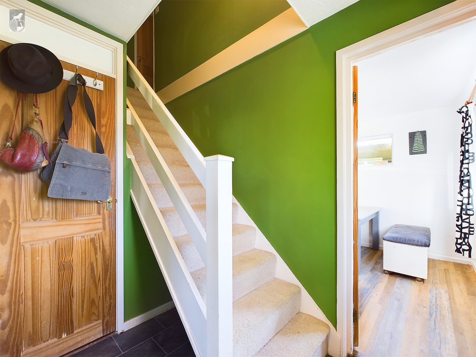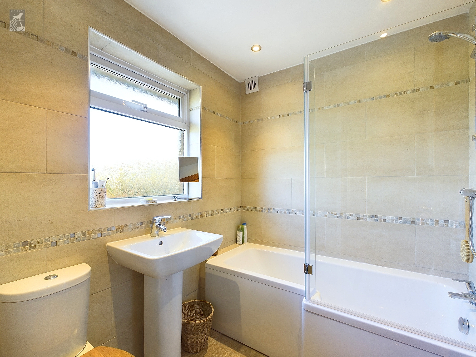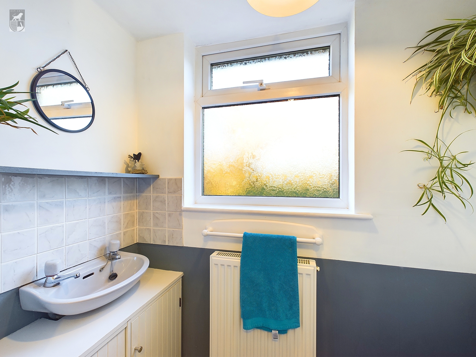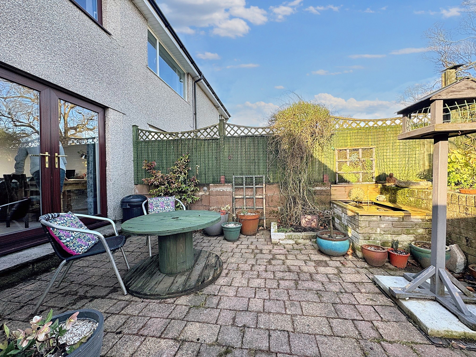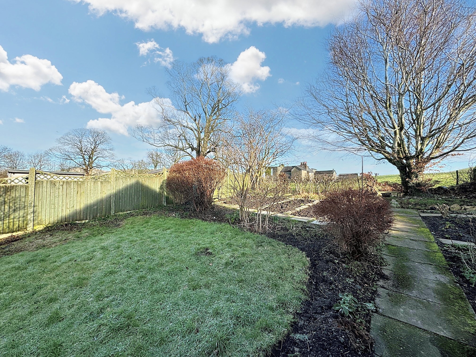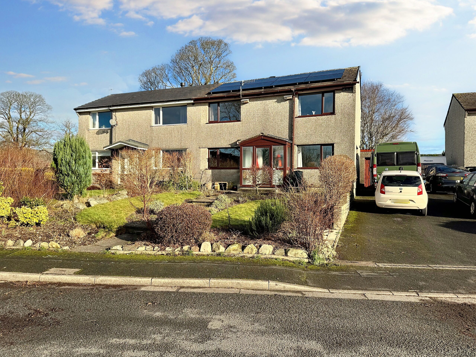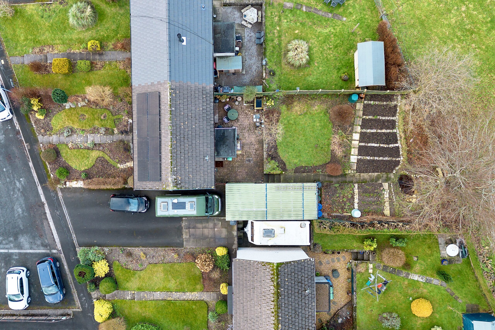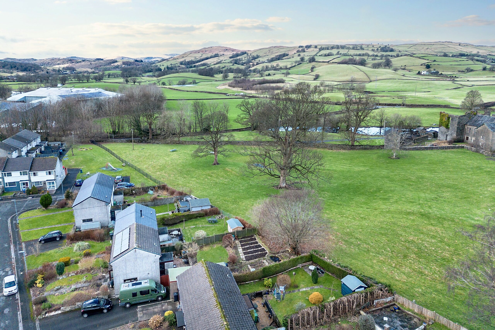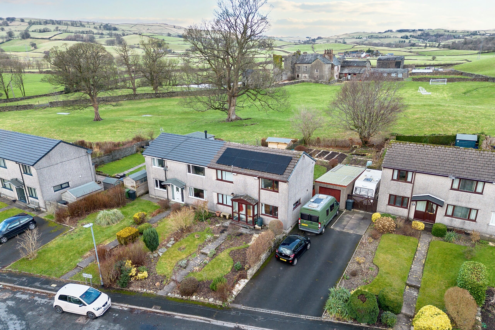Key Features
- Spacious Three Bed Semi-Detached House
- Village Location
- Large Driveway including a Garage
- Generous Rear Garden that Backs onto Burneside Hall
- Open Plan Kitchen/Dining Room
- Lounge with Patio Doors
- Utility Room and Downstairs WC
- Close to Schools
- Solar Panels & Storage Batteries
- Radiators fitted to Heat Pump Specification
- EPC Energy Rating: C
Full property description
Nestled at the head of the cul-de-sac and overlooking the childrens play area, we present this spacious three-bedroom semi-detached house close to local amenities and schools. The property features a large driveway leading to a garage, providing ample parking space. The generous rear garden of this property is a true gem, backing onto the serene Burneside Hall and open fields. The kitchen/dining room is ideal for hosting gatherings, while the lounge with patio doors allows for a seamless transition to outdoor living. Additional conveniences include a utility room, downstairs WC, and a family bathroom. Don't miss out on this wonderful family home!
The property has a local occupancy clause, prospective purchasers need to have evidence of living or working within the County of Cumbria for 3 years prior to purchase.
Entrance
Entry porch at the front of the property, with space for storing shoes & windows with privacy glazing. This leads into the hallway where doors open to the living room, kitchen, understairs cupboard, and stairs up to the first-floor landing.
Living Room
The living room comprises a window to the front aspect, French doors leading to the garden and a Berg electric heater.
Kitchen/Diner
The kitchen comprises a range of fitted storage units with a complementary worktop. There is a built-in Logik oven, a 4-ring hob with an extractor fan over, a 1½ bowl sink, space/plumbing for a fridge, room for a dining table, and windows to the front & rear aspect.
Utility Room
The utility is right next to the kitchen—it has shelving/storage space, space/plumbing for a freezer, a drying rack, a door leads to where the washing machine is, and access to the downstairs W.C.
Downstairs W.C.
This room has a W.C., a vanity wash hand basin, shelving space, a radiator, and a window with privacy glazing to the rear. This is also where the gas meter is located.
First Floor Landing
Doors open to 3 bedrooms, a shower room, a bathroom, and an airing cupboard.
Bedroom
This bedroom is a decent space with room for storage and a window to the front aspect.
Bedroom
A bedroom that is currently being used as an office; there is a built-in wardrobe and plenty of room for storage.
Bedroom
This bedroom is also being used as an office. There is a window to the rear that overlooks Burneside Hall.
Bathroom
This suite comprises a bath with a shower, a wash hand basin, a W.C., a stainless steel ladder radiator, a fan, and a window with privacy glazing to the rear.
Shower Room
The shower in this room fills the whole space; there is a fan on the ceiling and a window with privacy glazing to the rear.
Airing Cupboard
This is where the Ariston boiler is located; there is also a little space for storage.

