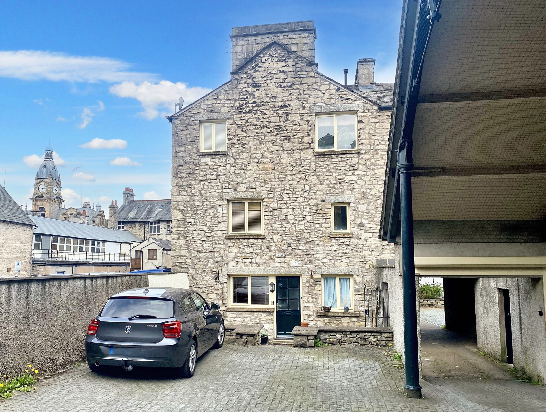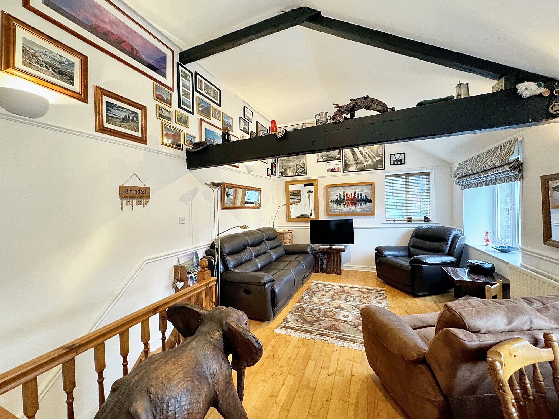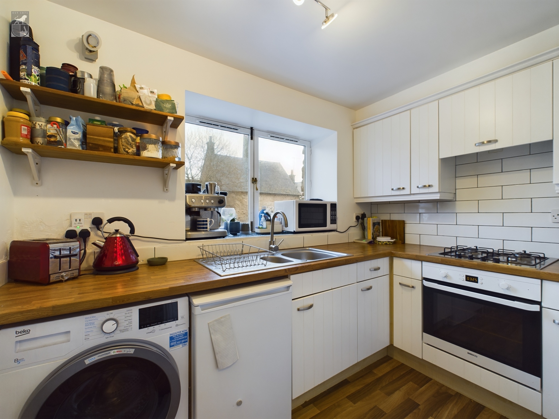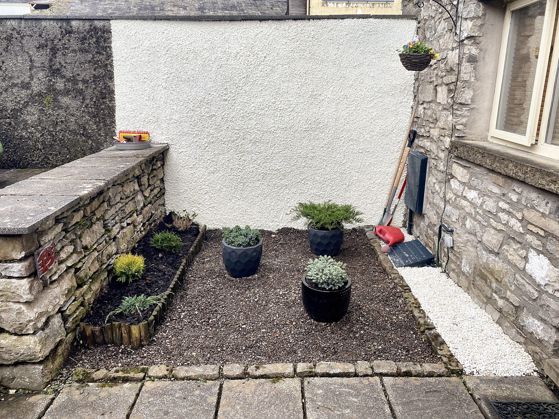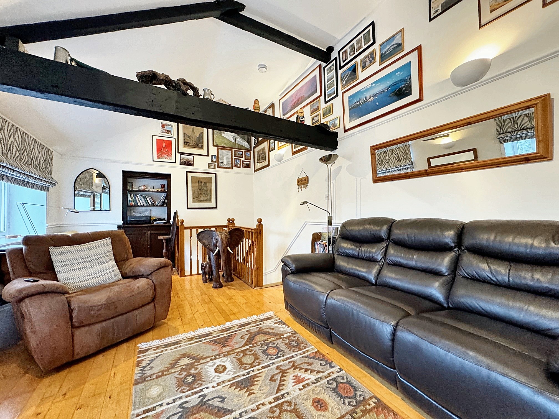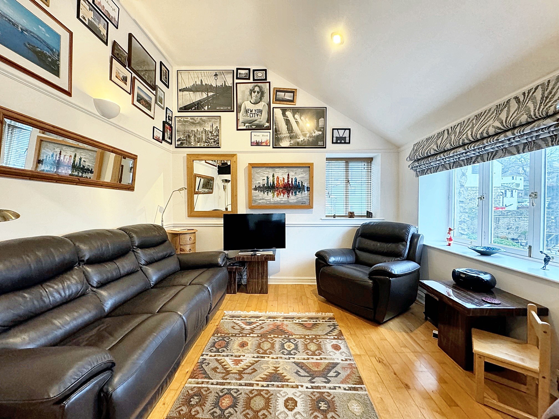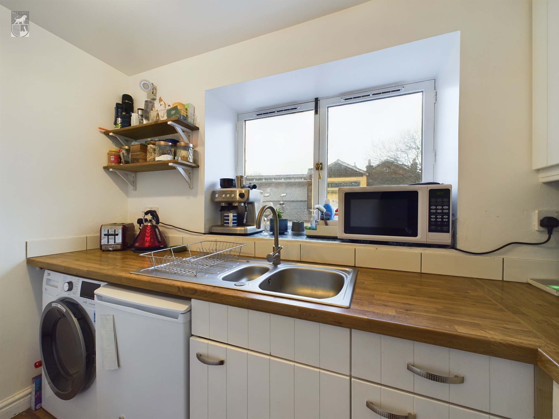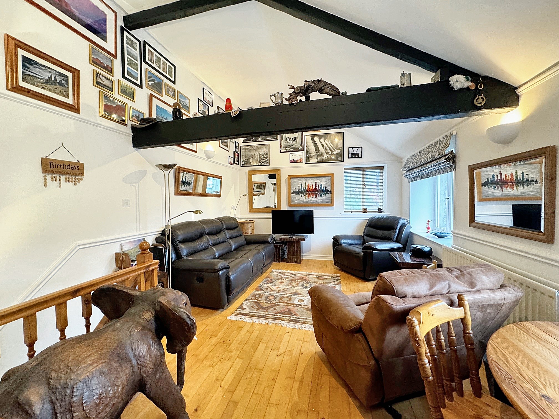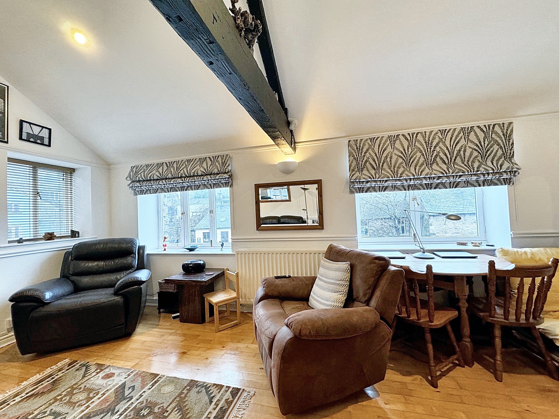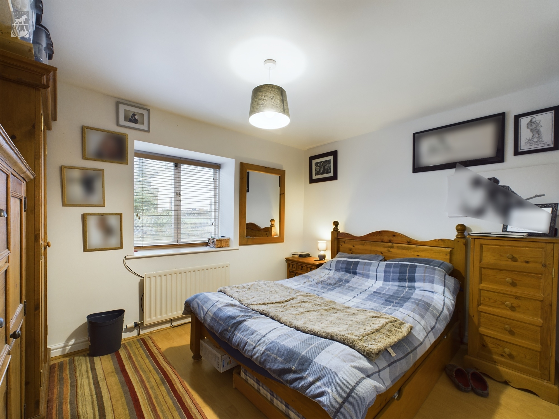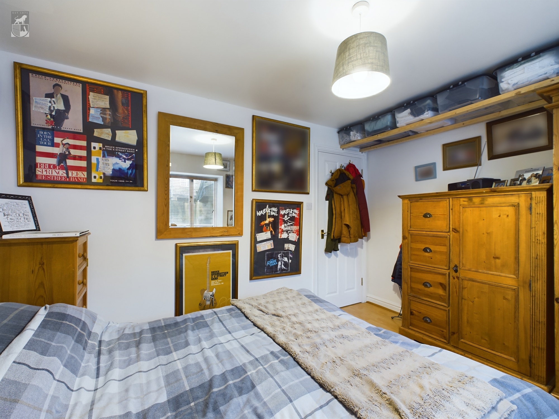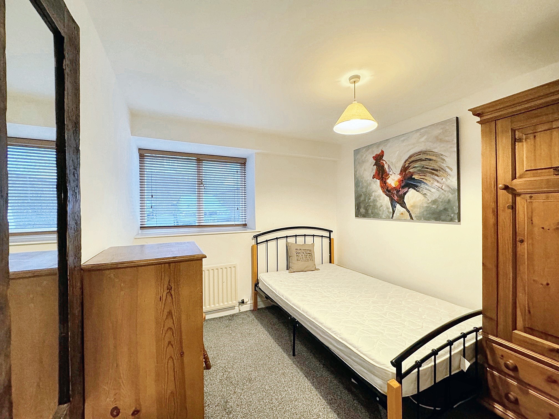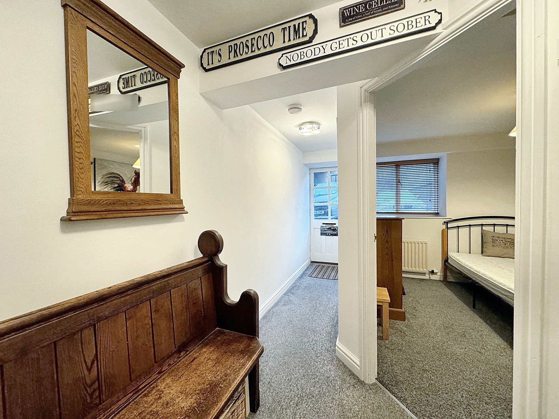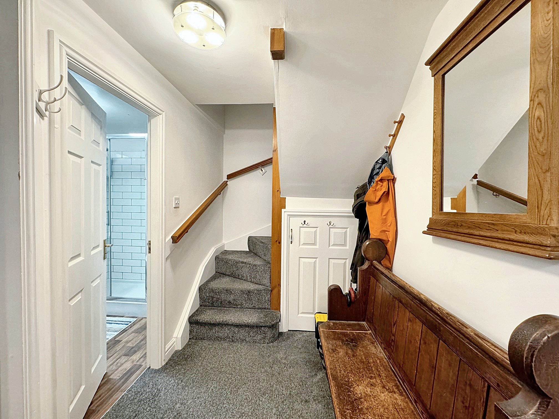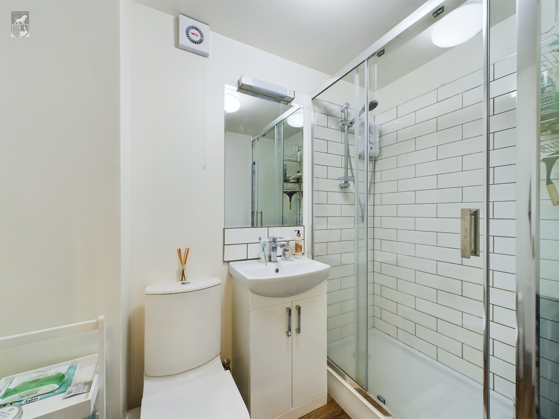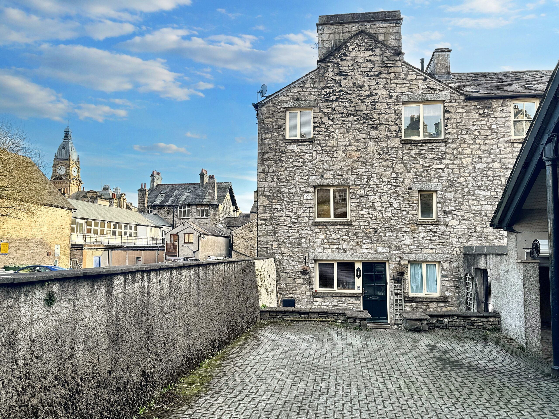Key Features
- Cottage located within a converted Brewery
- Over three floors
- Ground floor bedroom and shower room
- First floor kitchen and bedroom
- Second floor living room with rooftop views
- Gravelled seating area to the front
- Allocated parking space directly outside the property
- Town centre location within Kendal's conservation area
Full property description
This two-bedroom cottage is a real gem, tucked away in a cobbled courtyard in one of Kendal's historic yards in the town centre, it provides the ideal ratio of charm to practicality. This property has a contemporary shower room and a bedroom on the ground floor. A second bedroom and fully equipped kitchen are located on the first floor, while an amazing living room with views of the rooftops is situated on the second floor. This area is ideal for hosting guests or unwinding after a hard day. With the benefits of having a patio seating area and designated off-road parking spot right outside the house and all Kendal conveniences you could want close by. This property is located within the town conservation area, and if you prefer being outside, you'll enjoy the quick commute to the stunning Lake District National Park. Don't pass up this amazing chance to acquire a piece of Kendal's past and begin the lifestyle that awaits you at Collin Croft.
ENTRANCE
At the front of the property, the partially glazed timber entrance door leads into the hall.
HALL 15' 4" x 5' 11" (4.67m x 1.80m)
The hall has a radiator, a ceiling light, a door to the ground-floor bedroom, a door to the shower room, stairs rising to the first floor, and a built-in understairs storage cupboard.
GROUND FLOOR BEDROOM 10' 10" x 8' 7" (3.30m x 2.62m)
This double room has a built-in cupboard that houses the Vaillant gas boiler, a radiator, and a double-glazed timber window to the front.
SHOWER ROOM 7' 5" x 5' 6" (2.26m x 1.68m)
The contemporary suite comprises a large shower cubicle with sliding doors., a vanity wash hand basin with a fixed wall mirror and shaver light above, a W.C., and a radiator, extractor fan and ceiling light.
FIRST FLOOR LANDING 2' 10" x 5' 8" (0.86m x 1.73m)
Doors lead to the kitchen and the first-floor bedroom; a ceiling light and stairs lead to the second-floor living room.
KITCHEN 9' 3" x 5' 8" (2.82m x 1.73m)
The kitchen has a range of white fitted storage units with a butcher block effect worktop, a 11/2-bowl stainless steel sink, an integrated electric oven, a gas hob with extractor fan over, space with plumbing for a washing machine, and space for an under-counter fridge. There is a spotlight bar on the ceiling and a double-glazed timber window on the side.
BEDROOM 11' 8" x 9' 2" (3.56m x 2.79m)
This double room has a radiator and a double-glazed timber window to the front.
SECOND FLOOR LIVING ROOM 18' 9" x 11' 9" (5.72m x 3.58m)
This good-sized double-height room has ample space for a dining table, chairs, and lounge furniture. There are exposed beams, a radiator, ceiling spotlights, round wall uplighters, and dual-aspect double-glazed timber windows.

