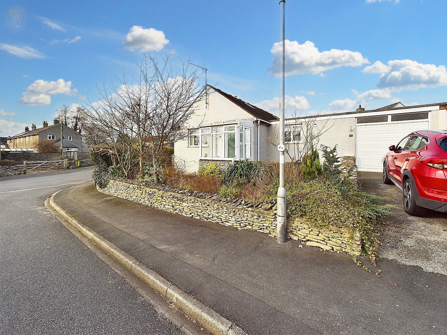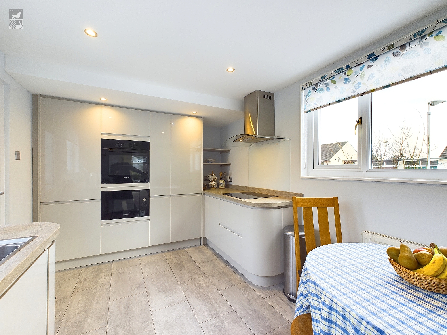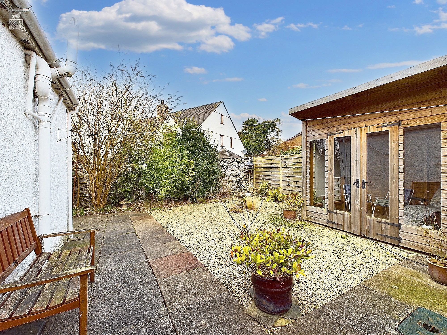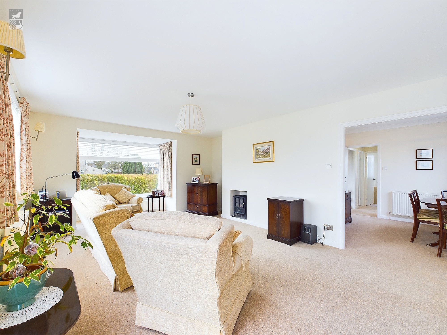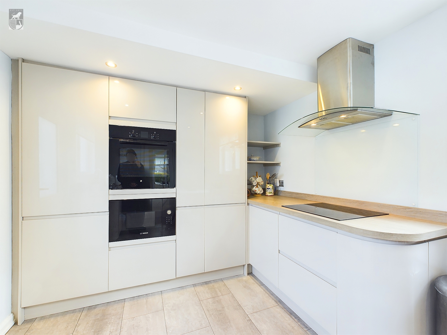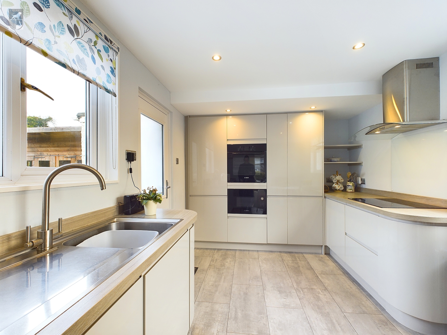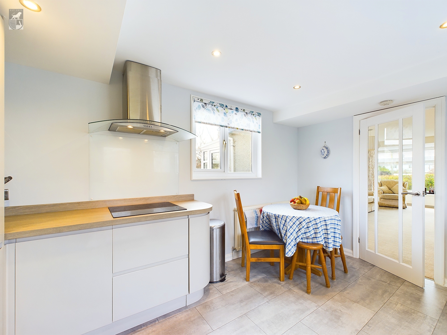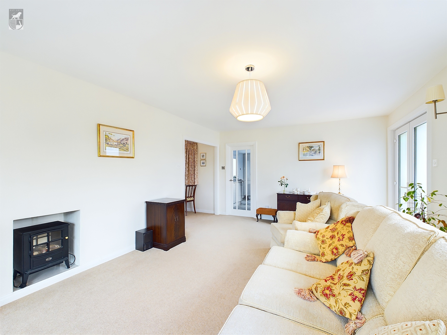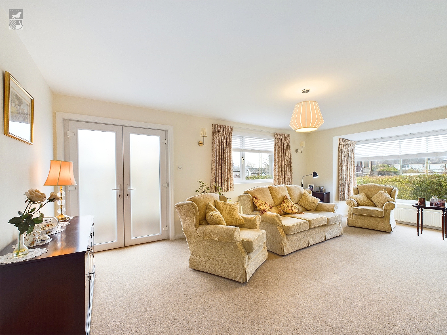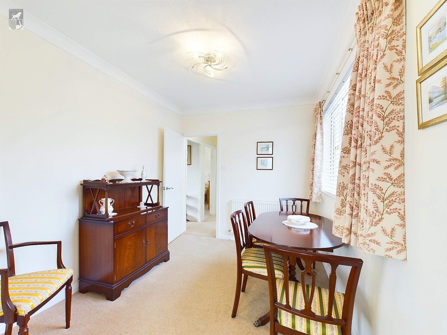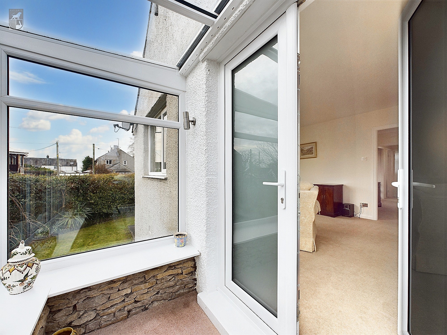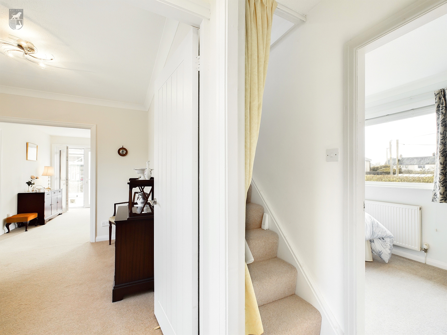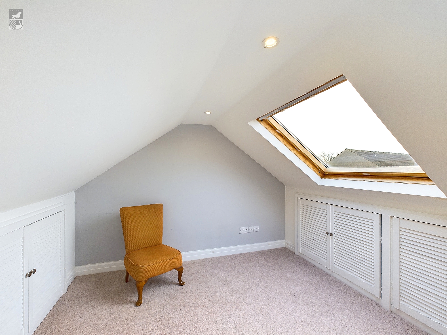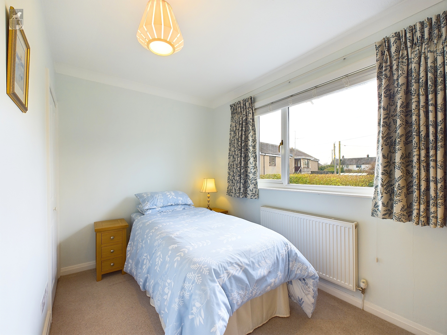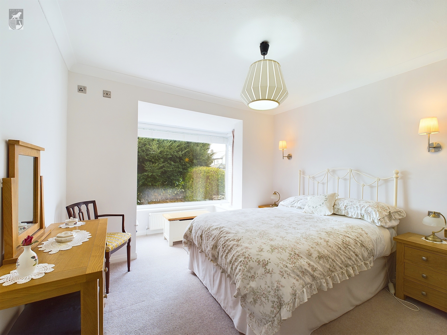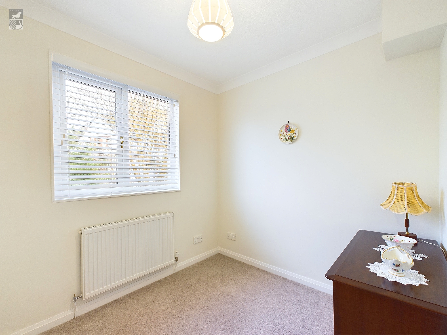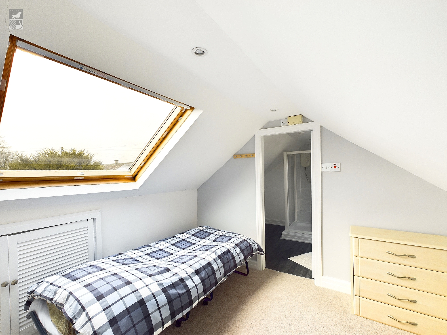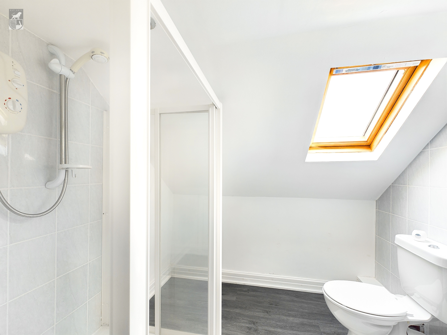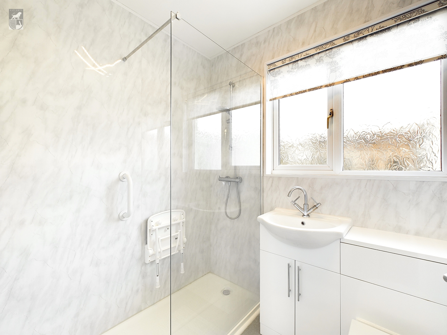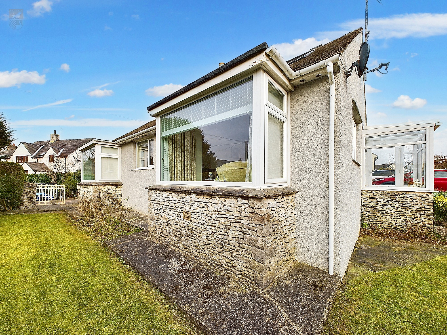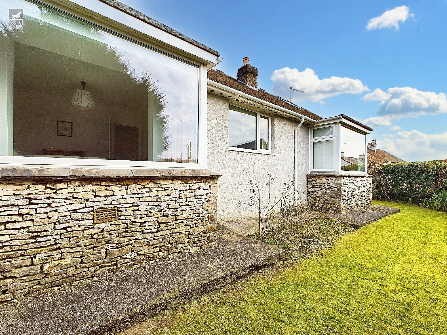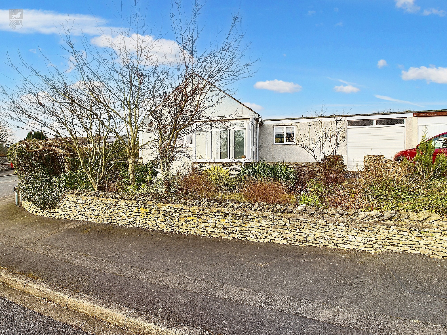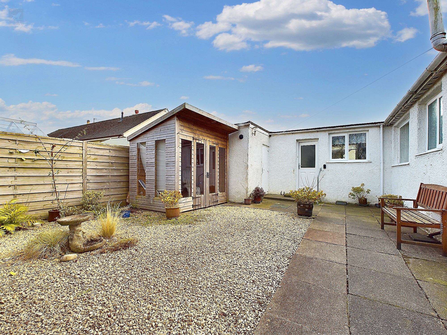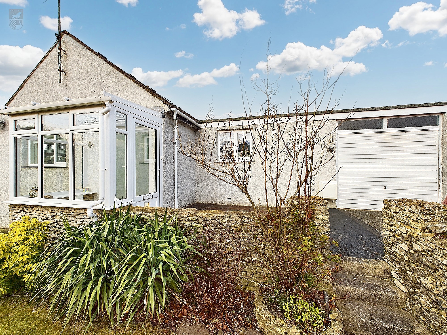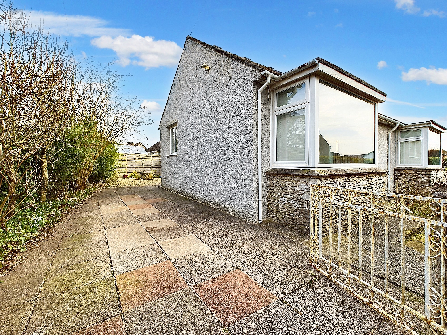Vicarage Road, Levens, LA8
Key Features
- Spacious detached bungalow with three bedrooms
- Loft conversion perfect for occasional bedrooms/studio/office or children's space
- Open plan L-shaped lounge/dining room
- Two driveways plus garage
- Family bathroom plus shower room
- Situated in the popular village of Levens
- Furniture available by separate negotiation
Full property description
Nestled in the heart of the picturesque village of Levens, this charming 3-bedroom detached bungalow presents an attractive opportunity for those seeking comfortable and versatile living space in a sought-after location.
Boasting a well-designed layout, the property features three generously-sized bedrooms. A unique loft conversion adds an element of versatility to the property, providing an ideal space for occasional bedrooms, a studio, an office, or a children's play area.
The open-plan L-shaped lounge and dining room serve as the focal point of the home, exuding a sense of warmth and comfort. A modern kitchen and a well-appointed family bathroom and a convenient shower room cater to the needs of modern-day living.
Outside, the property continues to impress, with two driveways and a garage offering ample parking space for multiple vehicles.
The property's location in the charming village of Levens further enhances its appeal and is not one to be missed! No Chain!
Entrance Porch 6' 8" x 3' 7" (2.04m x 1.09m)
The front entrance gains lots of light, has space for shoes/storage, and leads through to the living room.
Living/Dining Room
This L-shaped open-plan living/dining room has a bay window that looks out to the front lawn of the property.
Kitchen 13' 8" x 9' 0" (4.17m x 2.74m)
This kitchen has a range of fitted storage units with complementary worktops. There is a built-in Bosch oven and microwave, a Bosch 4-ring induction hob with an extractor over, a stainless steel sink, dishwasher, an integrated fridge/freezer, windows to the front & rear aspect of the property, and a door to the garden.
Shower Room 5' 4" x 6' 8" (1.63m x 2.02m)
This suite is tiled, has a W.C., a shower, a vanity wash hand basin, a stainless steel ladder radiator, and a window with privacy glazing.
Bedroom One 13' 7" x 10' 11" (4.15m x 3.34m)
This double bedroom has a bay window to the side aspect of the property, which looks out onto Levens Village Shop. There are also some small inbuilt storage units under the window.
Bedroom Two 7' 3" x 11' 9" (2.21m x 3.59m)
A single room with a window to the side aspect and an understairs storage cupboard. The cupboard has a folding door, plenty of room for storage, shelves, and a clothes rack.
Bedroom Three 8' 3" x 7' 5" (2.52m x 2.25m)
A single bedroom with a window to the rear of the property.
First Floor Landing 6' 3" x 9' 7" (1.90m x 2.92m)
Limited head height. Doors open to two converted loft rooms, one that has a shower room and storage space in the eaves. There is also a Velux window.
Converted Loft Room One 9' 3" x 10' 6" (2.81m x 3.21m)
This single room has has limited head height, a large Velux window and storage in eaves on both sides.
Converted Loft Room Two 8' 11" x 9' 8" (2.73m x 2.94m)
This single room also has limited head height and has a large Velux window, storage space in eaves on both sides, a built-in bench/shelf, and an en-suite.
En-suite 9' 2" x 7' 2" (2.79m x 2.19m)
This shower room has a shower with a glass surround, a W.C., a wash hand basin, storage in eaves, and a little Velux window.

