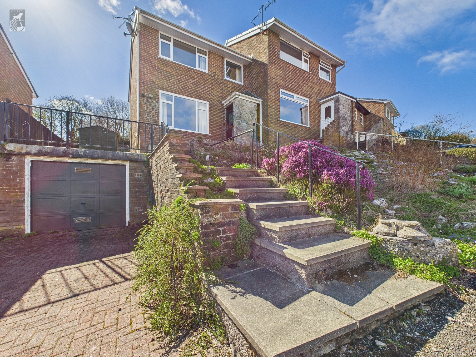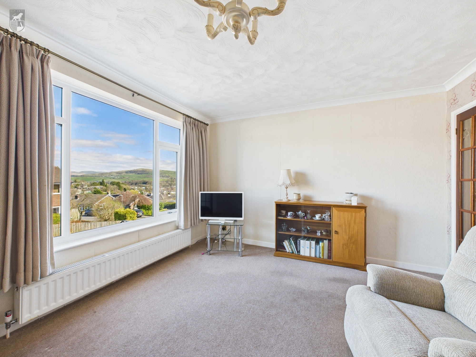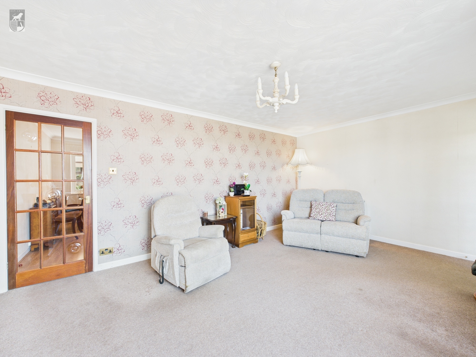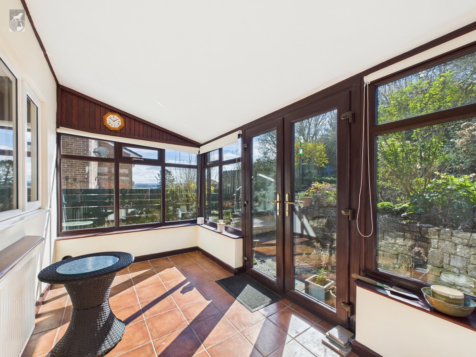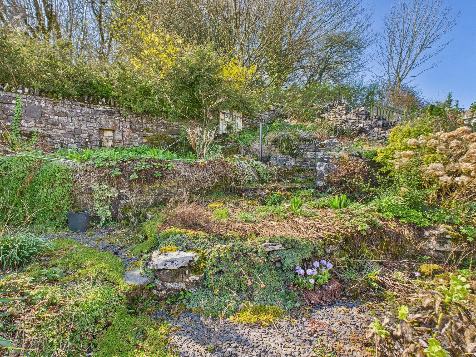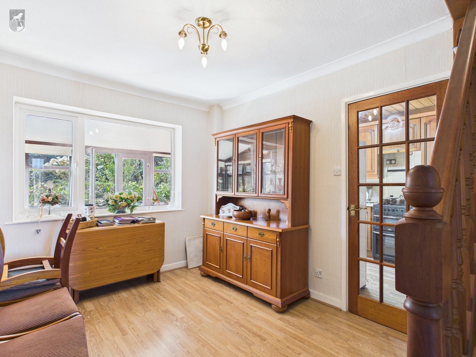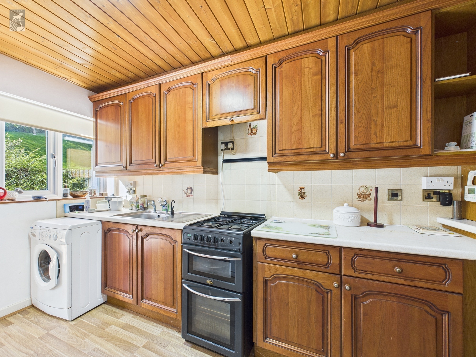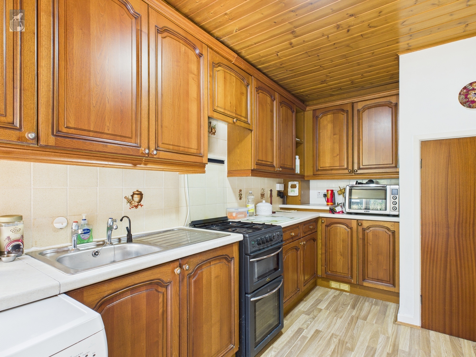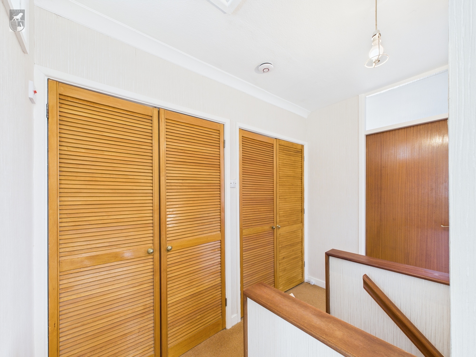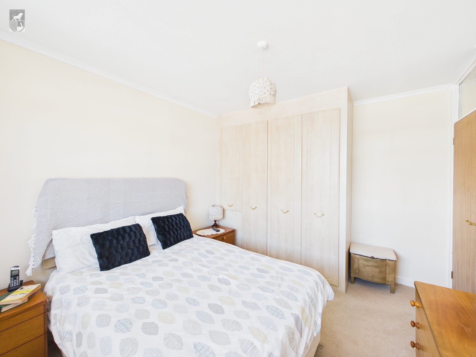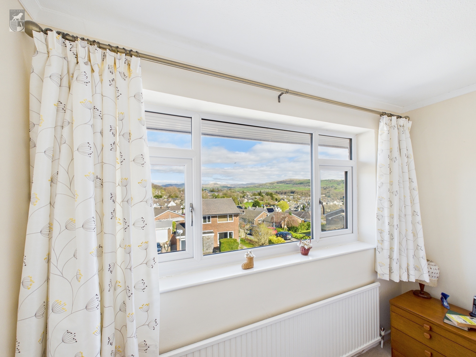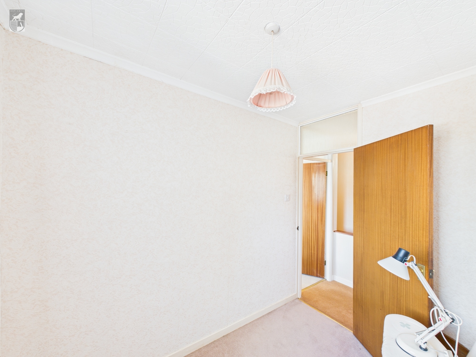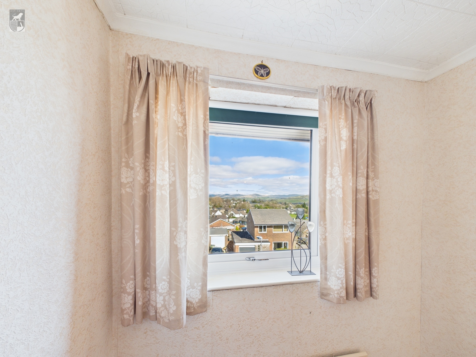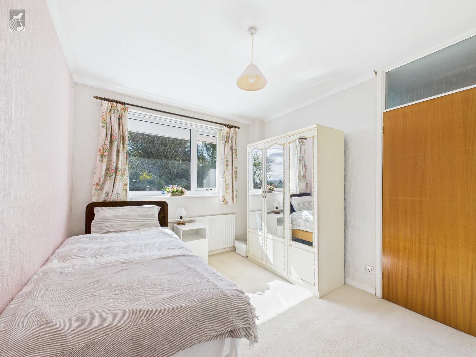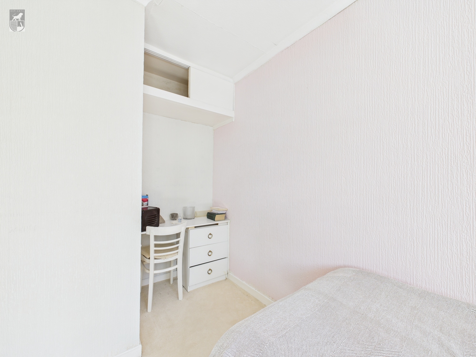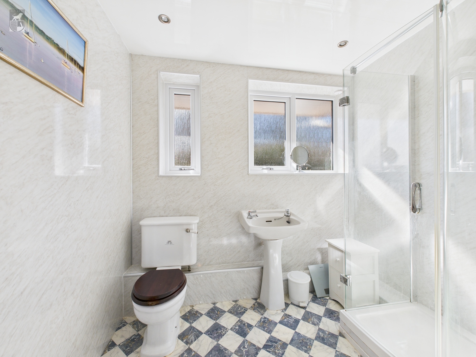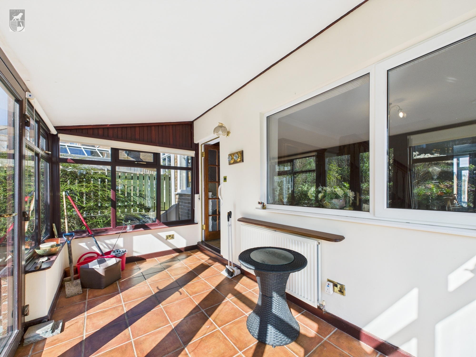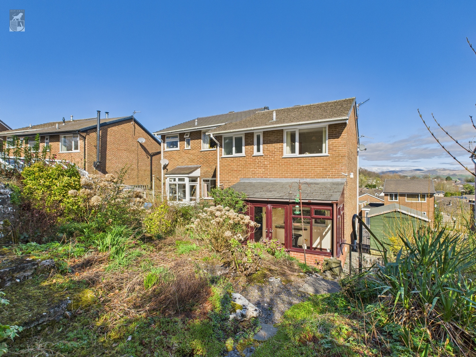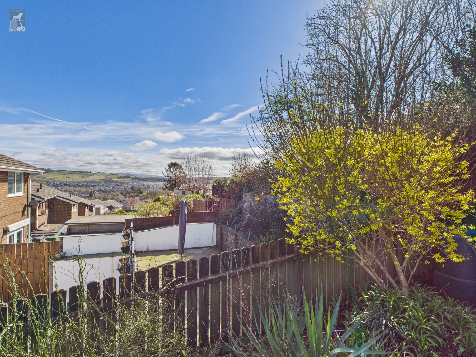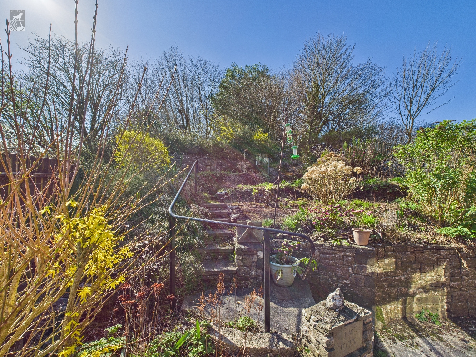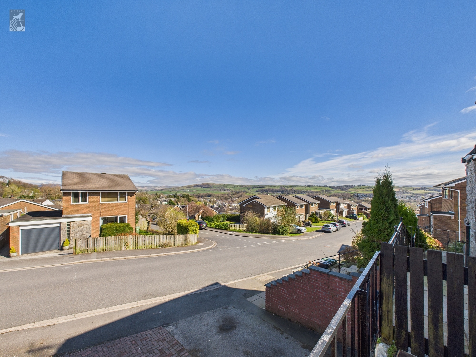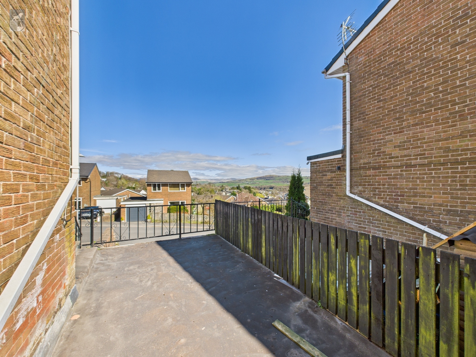Key Features
- Magnificent views towards Benson Knott and the South Lakes Fells
- Popular Cul-De-Sac location within the South of Kendal
- Semi detached property / Requires modernisation
- Two reception rooms / Plus a large sunroom with slate roof
- Two double bedrooms plus a single / Office
- Modernised well spaced shower room
- Established tiered garden to the rear with gated access into private woodland
- Steps and path to the front door / Elevated side garden
- Garage / Driveway Parking for two vehicles
- EPC Rating to follow
Full property description
This charming 3-bedroom semi-detached house offers breathtaking views towards Benson Knott and the South Lakes Fells, located to the South of Kendal town within a sought-after residential cul-de-sac. The property was built in the 1970's has been within the same ownership since new, in need of some modernisation and upgrading to the general decor and kitchen, but offering a modern shower room and double glazing with gas central heating. The property additionally boasts two reception rooms, a large sunroom with a slate roof, three bedrooms, two double and one single/office and the modern shower room.
Outside, The front features an elevated side garden, steps to the front door and garage with driveway parking for two vehicles. The rear of the property is a tiered garden leading to open woodland with panoramic views on two sides. The garden is built into the rockside with rockery style planting. Above the garage there is a roof terrace enjoying magnificent views. A fantastic opportunity to purchase a great value property within a conveniently placed location for Kendal’s amenities.
Living Room 17' 4" x 11' 10" (5.28m x 3.61m)
Magnificent far reaching elevated views towards Benson Knott and the South Lakes fells. Generously spaced with large windows, access from the inner porch and into the dining room.
Kitchen 8' 0" x 12' 8" (2.44m x 3.86m)
Dining Room 9' 0" x 12' 8" (2.74m x 3.86m)
Dining space, wood-style flooring, stairs to the first floor/under-stair storage. Wood style flooring. Windows to the rear and kitchen access.
Sunroom 13' 5" x 6' 5" (4.09m x 1.96m)
Generously sized sunroom. Featuring a pitched slate roof, ceramic tiled floors and French doors accessing the lower terrace and garden.
Bedroom One 9' 1" x 9' 9" (2.77m x 2.97m)
Far reaching fellside views, large windows. Double in size, neutral decor and inbuilt storage.
Bathroom 7' 11" x 6' 8" (2.41m x 2.03m)
Spacious in size, panelled walls/ceiling with LED lighting. Walk-in shower cubicle. W.C and handbasin. Dual aspect windows and heated chrome towel radiator.
Bedroom Two 10' 0" x 12' 0" (3.05m x 3.66m)
Double in size with garden facing views. Beige carpets, space for wardrobes and a convenient vanity area.
Bedroom Three 7' 0" x 8' 9" (2.13m x 2.67m)
Ideal children's room or office space. Single in size, superb views across the South Lakes Fells.
Get in touch
BOOK A VIEWINGTry our calculators
Mortgage Calculator
Stamp Duty Calculator
Similar Properties
-
Meathop, Grange-Over-Sands, LA11
£297,500Under OfferCharming 3-bed semi-detached house in semi-rural location near Grange Over Sands. Potential to modernise and create your dream home. Spacious living room, kitchen with garden views, 3 bedrooms, modern bathroom.3 Bedrooms1 Bathroom1 Reception

