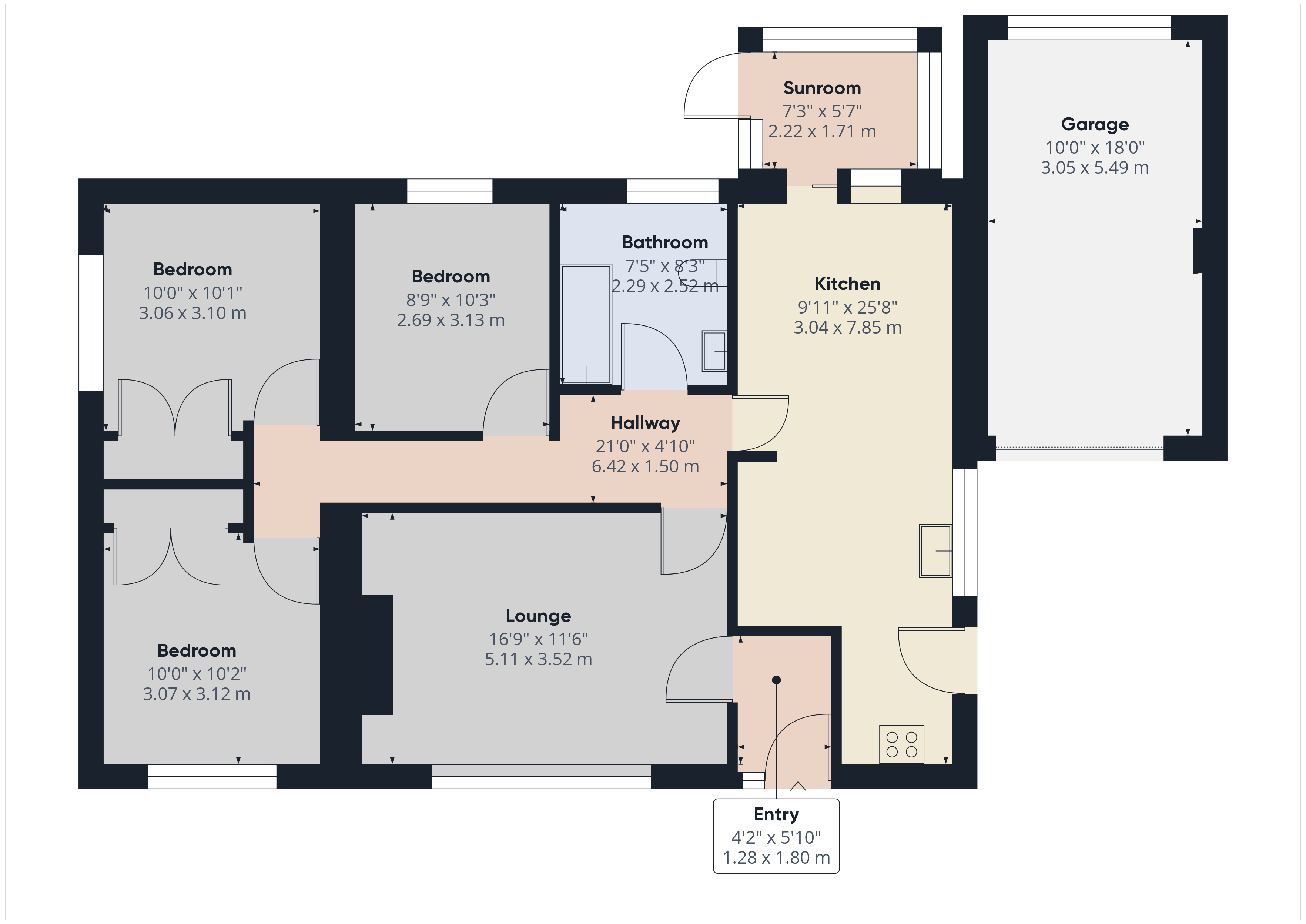Key Features
- Living room
- Kitchen/Dining room
- Sun room
- Off road parking and garage
- Front and rear gardens
Full property description
Presenting this delightful, three-bedroom detached bungalow for sale in the sought-after Heron Hill area of Kendal. The property has a lovely light and airy lounge, the kitchen seamlessly flows into the dining space which is perfect for family meals and entertaining. The dining area then continues into the conservatory. The property boasts three well-proportioned bedrooms, providing ample space for family or guests along with a modern family bathroom. Externally there is a garage and driveway along with a sizable garden with far reaching views. Offered for sale with no chain.
ENTRANCE
From the front of the property, the covered uPVC entrance door with glazed panels opens to the entrance hall.
ENTRANCE HALL 5' 10" x 4' 2" (1.78m x 1.27m)
This space has a radiator and a timber door that opens to the lounge.
LOUNGE 16' 9" x 11' 6" (5.11m x 3.51m)
This room has an electric fire sitting on a green stone fireplace with a timber surround. There are two radiators, a uPVC double-glazed window to the front aspect, and a timber door that opens to the inner hall.
INNER HALL 21' 0" x 4' 10" (6.40m x 1.47m)
Timber doors open to the kitchen/dining room, bathroom and the three bedrooms. There is a radiator and an access hatch to the loft space.
KITCHEN/DINING ROOM 25' 8" x 9' 11" (7.82m x 3.02m)
The kitchen has a range of cream-fronted storage units with a complementary worktop, a stainless steel sink, space for a cooker with extractor fan, space for an undercounter fridge and a freezer, and space for a washing machine and a tumble dryer. There is a uPVC double-glazed window and a uPVC door to the side.
The dining area has a radiator and a uPVC sliding glazed door opening to the sun room.
SUN ROOM 7' 3" x 5' 7" (2.21m x 1.70m)
The sun room is of uPVC construction and is fully glazed with a polycarbonate roof and an external door opening to the rear garden.
BATHROOM 8' 3" x 7' 5" (2.51m x 2.26m)
The white suite comprises a panel bath with shower over and screen, a pedestal wash hand basin, and a WC. There is a chrome ladder radiator and a uPVC double-glazed window to the rear.
BEDROOM ONE 10' 0" x 10' 2" (3.05m x 3.10m)
This double bedroom has double doors to a built-in wardrobe, a radiator, and a uPVC double-glazed window to the front.
BEDROOM TWO 10' 0" x 10' 1" (3.05m x 3.07m)
This double bedroom has double doors to a built-in wardrobe, a radiator, and a uPVC double-glazed window to the side.
BEDROOM THREE 10' 3" x 8' 9" (3.12m x 2.67m)
This single bedroom has a radiator and a uPVC double-glazed window to the rear.





















