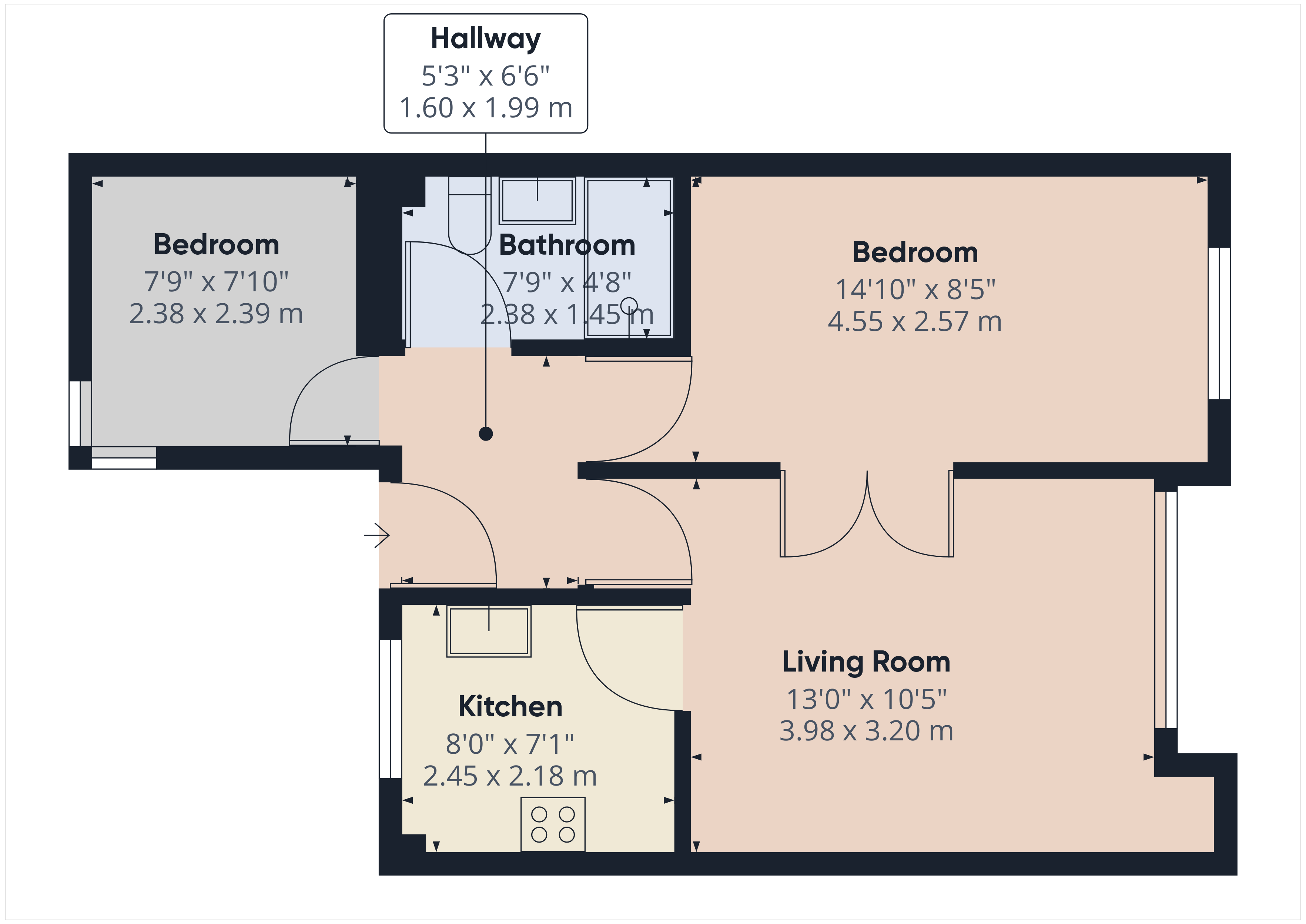Key Features
- Ground floor flat
- Lounge
- Kitchen
- Wet room
- Development for those over the age of 55
- Warden on Site, Communal areas
- Conveniently located for town centre
Full property description
Located in a private development for the over 55's, this is a super opportunity to purchase a two-bedroom easy-access apartment in a very popular managed yard with a warden on site, a 24-hour emergency link, self-service laundry, communal areas, and a guest suite for visitors. Convenient for the town centre and all its amenities, early viewing is highly recommended. OFFERED FOR SALE WITH NO CHAIN, ALTHOUGH SUBJECT TO PROBATE..
ENTRANCE
At the front of the property a timber door opens to the hall.
HALL 6' 6" x 5' 3" (1.98m x 1.60m)
Timber doors open to the lounge, two bedrooms and bathroom, electric panel heater and alarm pull cord.
LOUNGE 13' 0" x 10' 5" (3.96m x 3.18m)
A good size room having a timber double glazed window to the rear, fixed shelving to the wall, and an electric panel heater. Double doors provide access to bedroom one, and there is a timber door to the kitchen.
KITCHEN 8' 0" x 7' 1" (2.44m x 2.16m)
The kitchen has a range of wall and base units with complementary work surface incorporating a 1 1/2 bowl stainless-steel sink unit, a Sadia Hotflo 10 water heater, an integrated oven, space for an under counter fridge and a deep sill timber double glazed window to front aspect.
BEDROOM ONE 14' 10" x 8' 5" (4.52m x 2.57m)
A generous double room with timber double glazed window overlooking the rear aspect, an electric panel heater, fixed hanging rails and shelves and double doors to the lounge.
BEDROOM TWO 7' 9" x 7' 10" (2.36m x 2.39m)
A single room having two timber full height windows to the front aspect, an electric panel heater, a Velux roof light and the electric consumer unit.
WET ROOM 7' 9" x 4' 8" (2.36m x 1.42m)
The suite comprises a wet room style shower area,a W.C. and pedestal hand wash basin. There is a wall mounted cabinet with mirror doors and a chrome ladder radiator.














