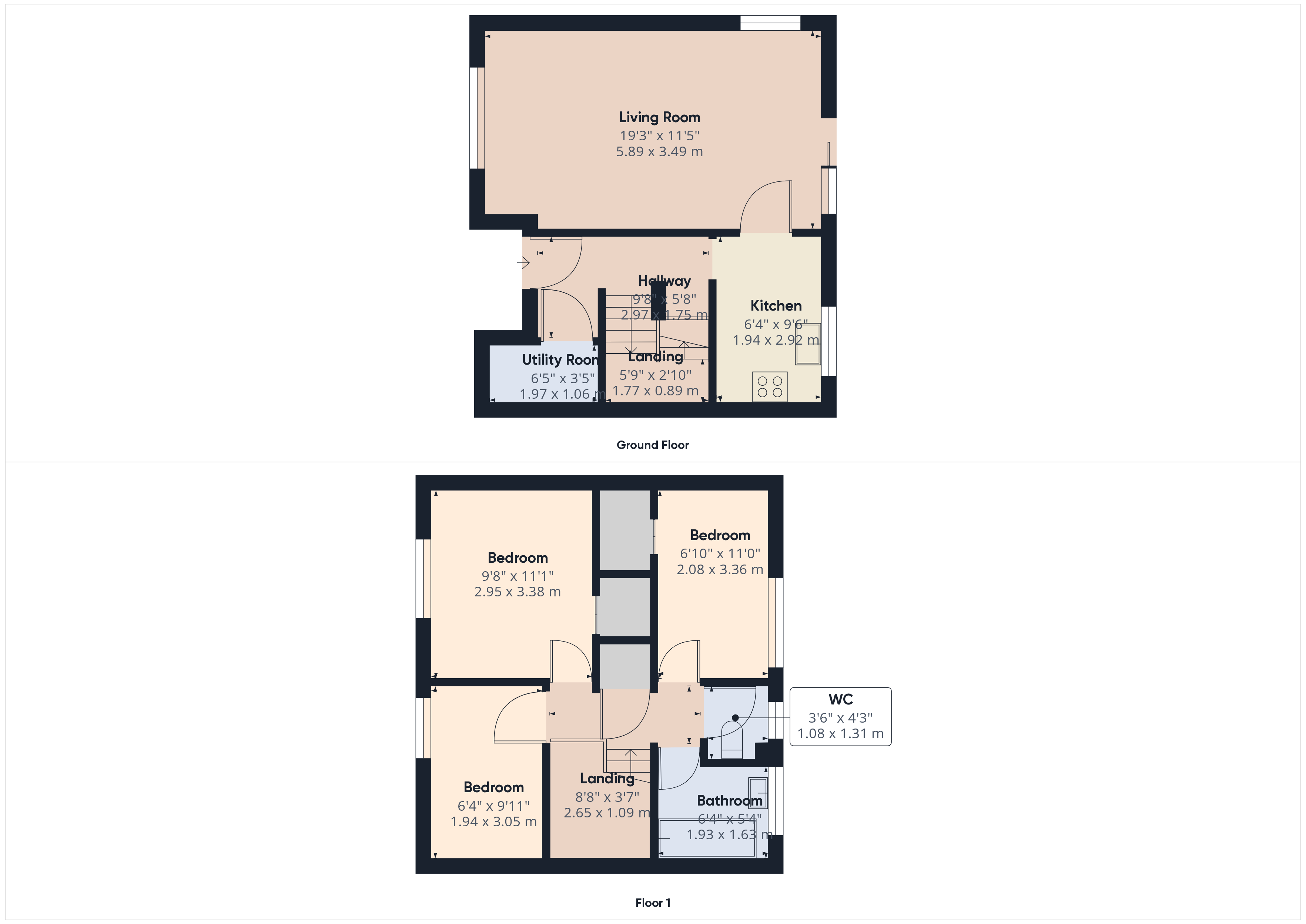Key Features
- End Terraced House
- Kitchen, Utility space
- Living room
- Family bathroom, Separate WC
- Front and rear gardens with views over Kendal
- Communal parking
- 10 Solar Panels
Full property description
If you are looking for a new home, you might want to check out this 3 bedroom end terrace property on Longlands View, Kendal. This property offers a stunning view out onto open fields, giving you the sense of rural living. The property features an open plan living/dining room with patio doors leading to the rear garden, a kitchen and a utility area. Upstairs, there are three bedrooms, and a family bathroom with separate wc. Solar panels add to the appeal of this charming home. Conveniently located close to local amenities, schools, and transport links. This is a rare opportunity to own a beautiful home in a sought-after area, so don’t miss out!
ENTRANCE
From the front of the property, the open porch leads to the entrance door and has access to an outside storage cupboard, which houses
the gas and electric meters.
HALL 9' 8" x 5' 8" (2.95m x 1.73m)
There is access to a cupboard with power and light that is currently used as a utility area, and it also has a wall-mounted Baxi boiler. Stairs rise to the first-floor landing and access an understairs storage space, and the hall is open to the kitchen.
KITCHEN 9' 6" x 6' 4" (2.90m x 1.93m)
The kitchen has a range of modern fitted units with complementary butcher block effect work top over, a ceramic sink, space for a cooker with extractor hood, an integrated dishwasher, space for an under-counter fridge, and a freezer. There is a double-glazed window overlooking the rear aspect and a door leading into the living room.
LIVING ROOM 19' 3" x 11' 5" (5.87m x 3.48m)
The living room, with ample room for a dining table and chairs, extends the full depth of the property, with a radiator, dual-aspect windows to the front and side, and a sliding patio door to the rear garden.
FIRST FLOOR LANDING 8' 8" x 3' 7" (2.64m x 1.09m)
With doors to the three bedrooms, bathroom, separate WC, a shelved airing cupboard, and access hatch to the loft space.
BEDROOM ONE 11' 1" x 9' 8" (3.38m x 2.95m)
A double room with built-in wardrobes, a radiator, and a double-glazed window to the front aspect.
BEDROOM TWO 11' 0" x 6' 10" (3.35m x 2.08m)
A further double room with double doors to a built in wardrobe, a radiator and a double glazed window to the rear aspect.
BEDROOM THREE 9' 11" x 6' 4" (3.02m x 1.93m)
A single room with a radiator and a double-glazed window to the front aspect.
BATHROOM 6' 4" x 5' 4" (1.93m x 1.63m)
The suite comprises panel bath with shower over and screen and a pedestal wash hand basin, There is a wall-mounted cabinet with mirrored doors and a double-glazed window with obscure glazing to the rear aspect.
SEPARATE WC 4' 3" x 3' 6" (1.30m x 1.07m)
W.C. and a high level double glazed window with obscure glazing to the rear aspect




































