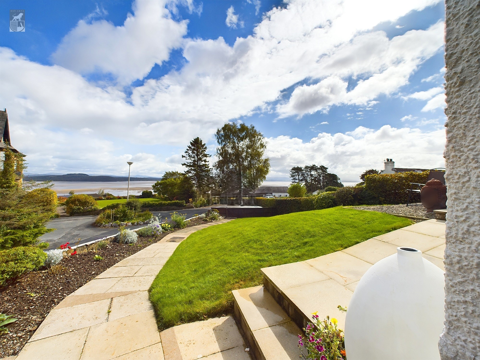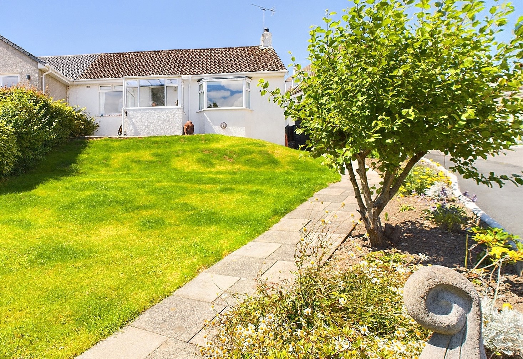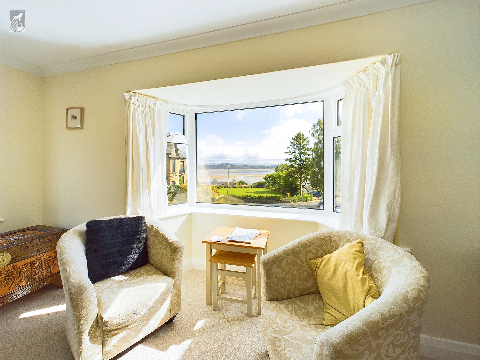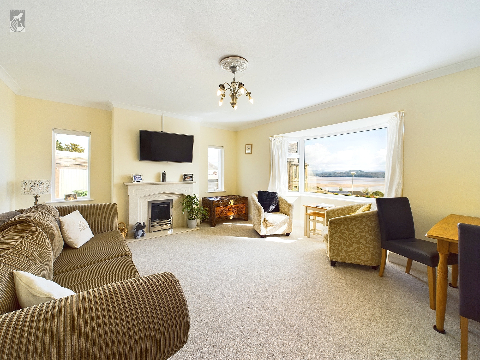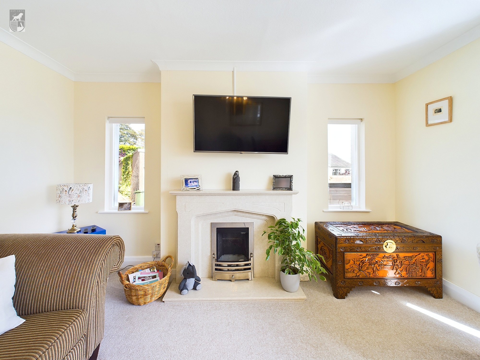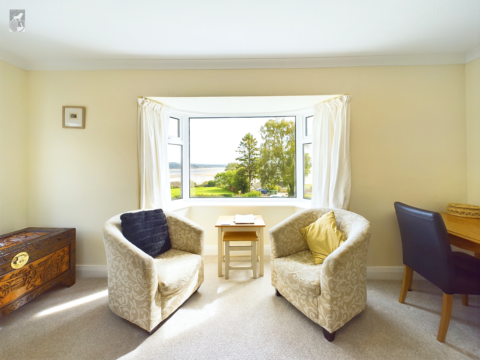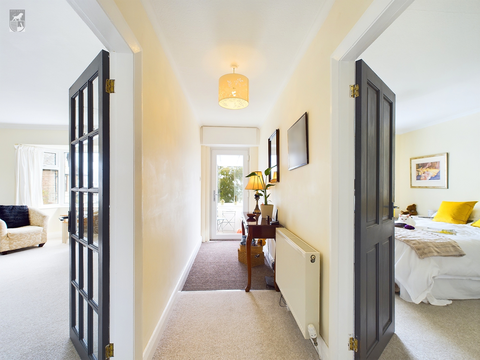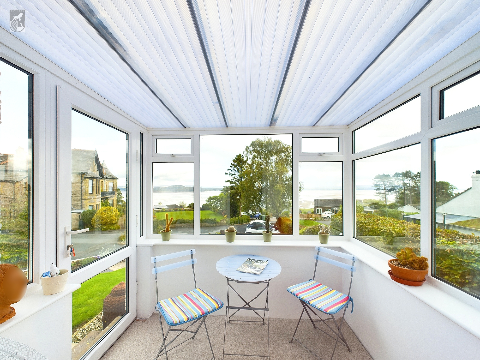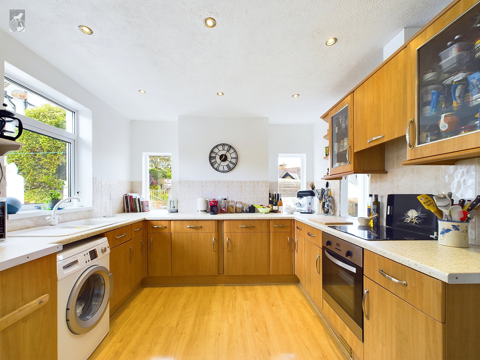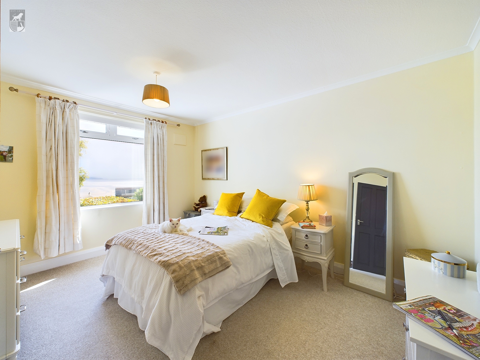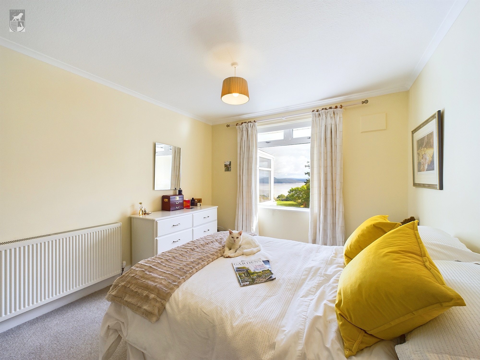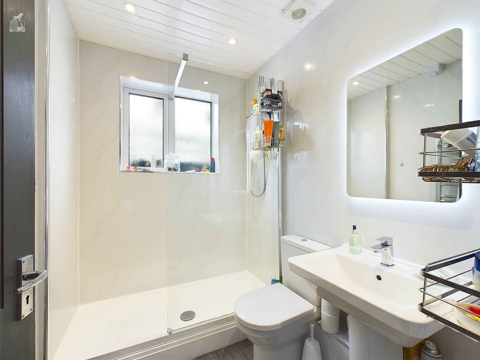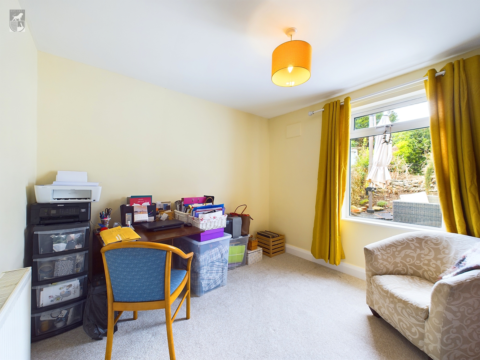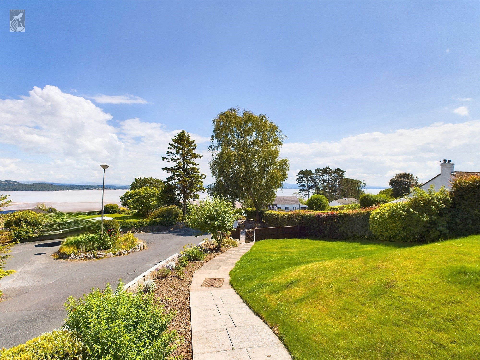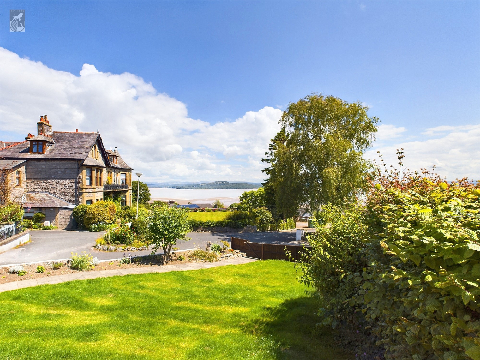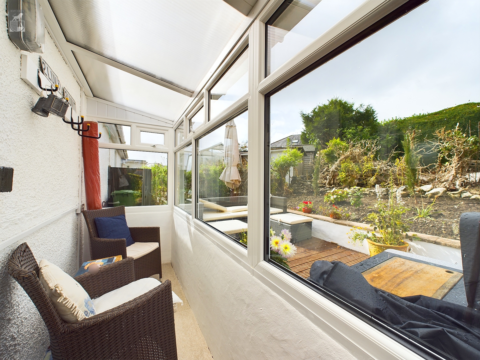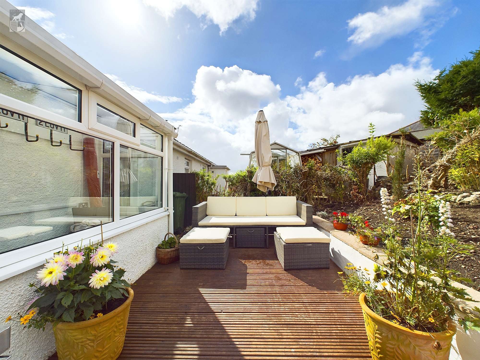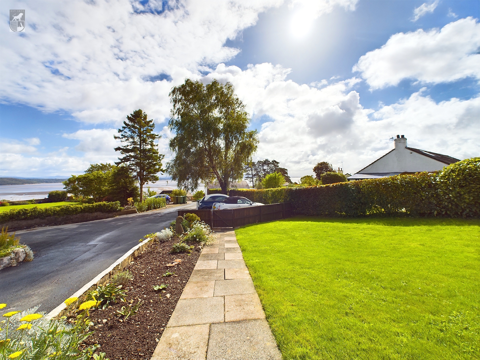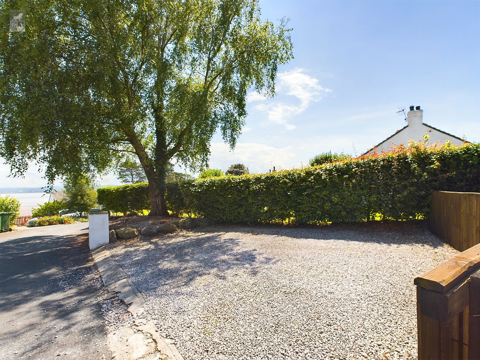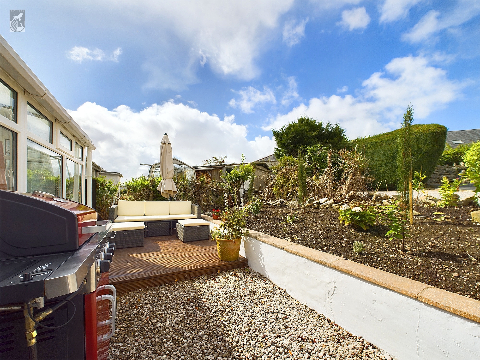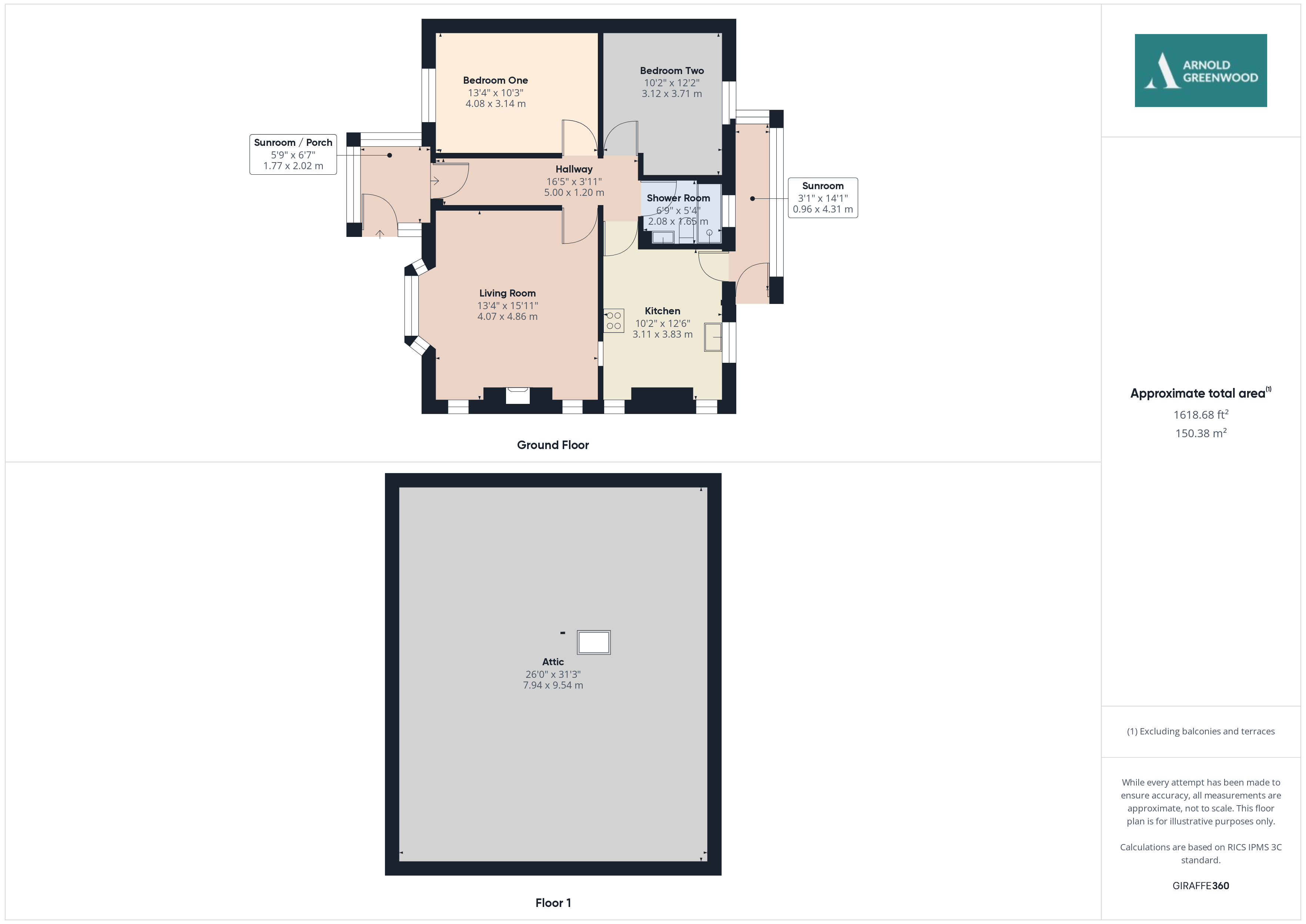Key Features
- Outstanding views across Morecambe Bay
- Highly regarded location within Grange Over Sands
- Elegant inner entrance hallway
- Spacious rooms with large windows
- Triple aspect living room with breathtaking Bay views
- Well equipped fitted kitchen with space for dining
- Sun rooms to the front and rear
- Modern and contemporary shower room
- Attic suitable for conversion (subject to planning)
- Off road parking for three vehicles / front and rear gardens
- Two double bedrooms (master with bay views)
Full property description
Situated within a highly regarded location of Grange Over Sands, this remarkable 2-bedroom semi-detached bungalow presents a rare opportunity to acquire a property that offers not only elegant living spaces but also outstanding views across Morecambe Bay.
The porch entrance provides the perfect place to sit and enjoy the bay views, as-well as a place to store boots and coats, opening into a central well spaced hallway setting the tone for the rest of the property. The living room offers triple aspect windows boasting breathtaking views of Morecambe Bay, that will leave you in awe every time. Space for soft furnishings and a dining table, the perfect place for relaxing or entertaining.
The well-equipped fitted kitchen with ample space for dining offers a perfect setting for culinary endeavours and social gatherings with the addition of sunroom overlooking the back garden. The property offers two double bedrooms, the master bedroom enjoying panoramic bay views and the modern /contemporary shower room adds a touch of luxury.
Furthermore, the attic space presents an exciting opportunity for expansion or conversion, subject to the necessary planning permissions, allowing for potential future growth to suit evolving needs.
In summary, this property offers a rare opportunity to own a home in a sought-after location with stunning views and versatile living spaces, making it a truly desirable prospect for those seeking a blend of comfort, style, and natural beauty.
Sunroom / Porch entrance 13' 4" x 15' 11" (4.06m x 4.85m)
Direct views towards Morecambe Bay. Space to sit and relax enjoying the views. Neutral décor to the lower wall, glass opening windows and entry door.
Hallway 16' 5" x 3' 11" (5.00m x 1.19m)
Neutral décor and carpets, pendent lighting. Centralised providing access to all interior rooms.
Living Room 13' 4" x 15' 11" (4.06m x 4.85m)
The living room of generous size, providing dining space. Seating area in-front of the bay windows benefitting from direct views towards Morecambe Bay and Silverdale in the distance. Focal marble surround and hearth. The room is neutral in décor with light carpets and features triple aspect windows.
Kitchen 10' 2" x 12' 6" (3.10m x 3.81m)
Wooden style units, marble effect worktops, oven, ceramic hob and exterior fan. Triple aspect windows, neutral décor, tiled splash-backs. Wood-style flooring LED lighting and access into the rear sunroom.
Rear Sunroom 3' 1" x 14' 1" (0.94m x 4.29m)
Neutrally decorated within painted flooring. Power point and rear doorway to the garden.
Bedroom One 13' 4" x 10' 3" (4.06m x 3.12m)
Bay views. Neutral décor and carpets, pendant lighting, space for a double bed with bedside tables and wardrobes.
Bedroom Two 10' 2" x 12' 2" (3.10m x 3.71m)
Garden views, neutral décor and carpets, pendant lighting, double in size with space for wardrobes /storage.
Attic 26' 0" x 31' 3" (7.92m x 9.53m)
Full size of the property with over 8 ft head height within the inner centre. Restricted eaves head height, partly boarded within the entry area only (Insulted). Plans have been drawn by the current owner to create an additional bedroom and en-suite. Next door have converted their attic space, but planning permission would need to be granted.

