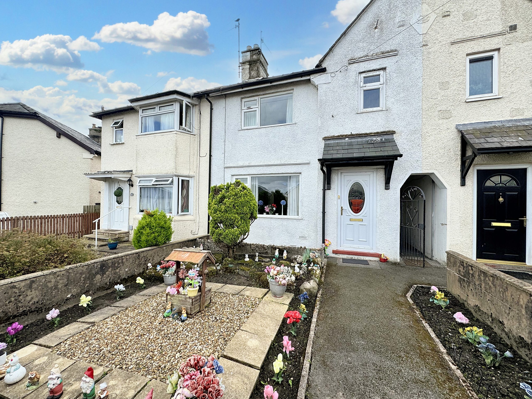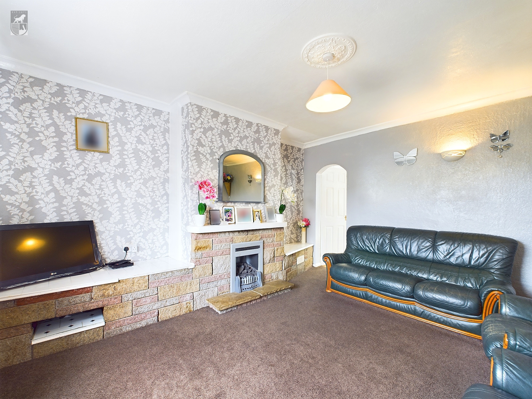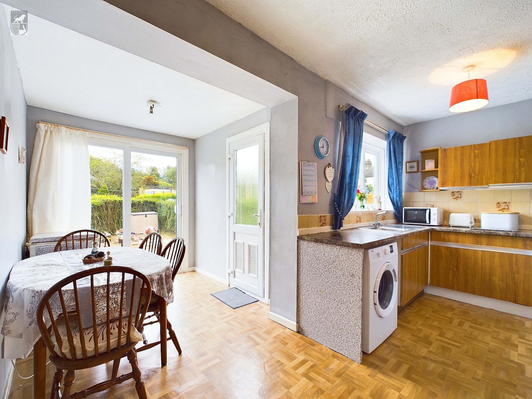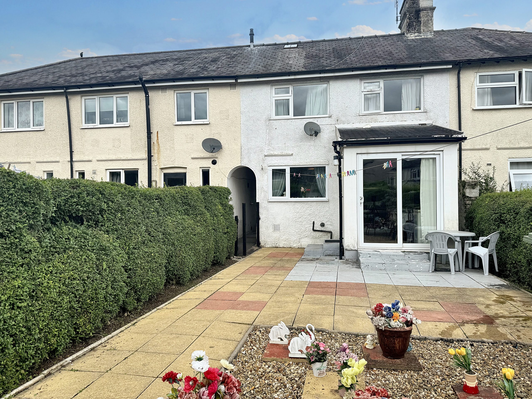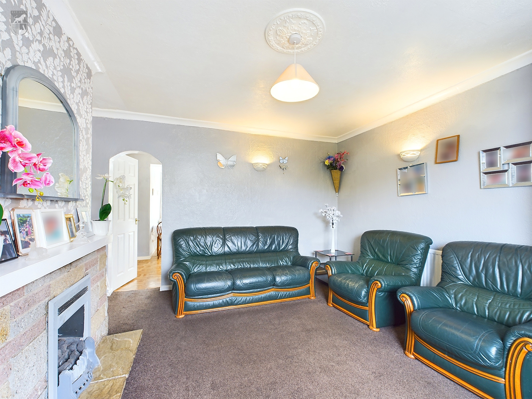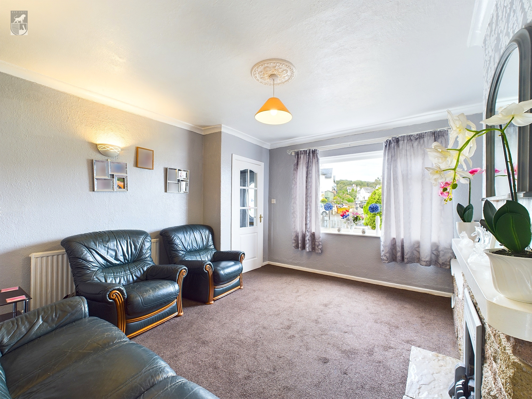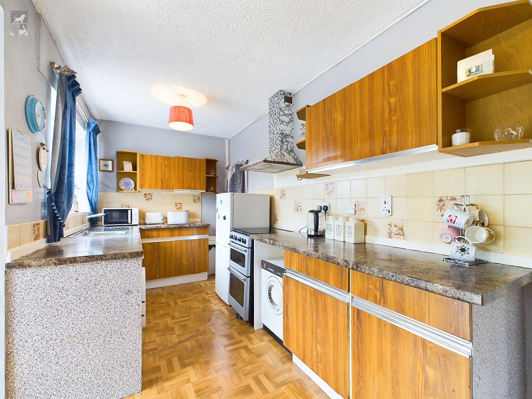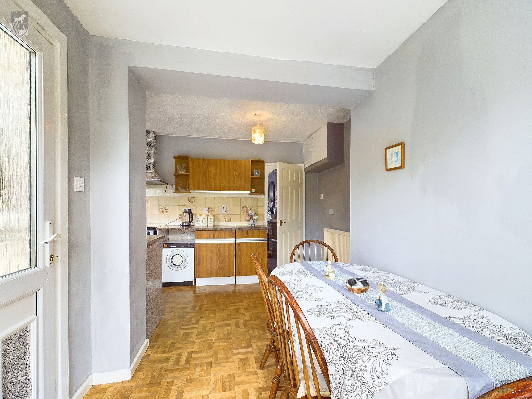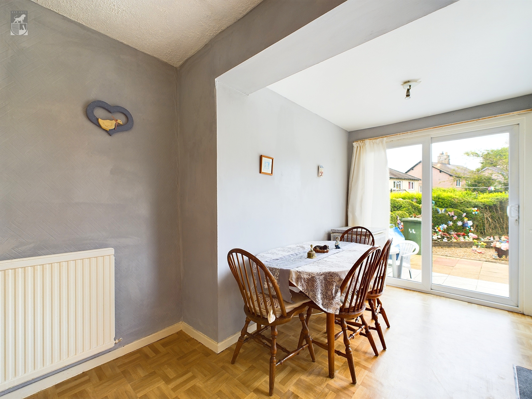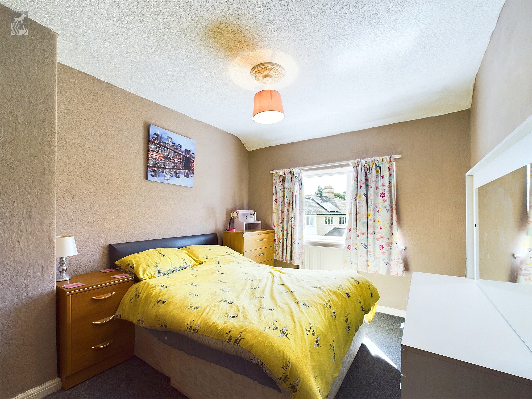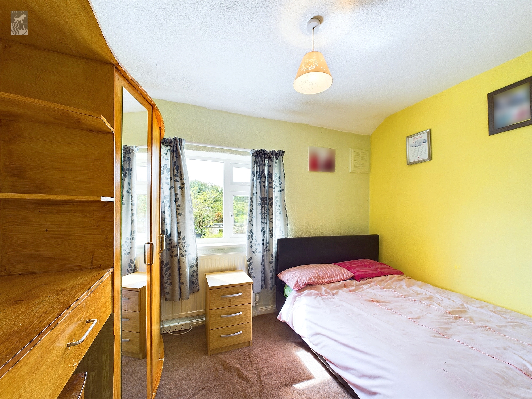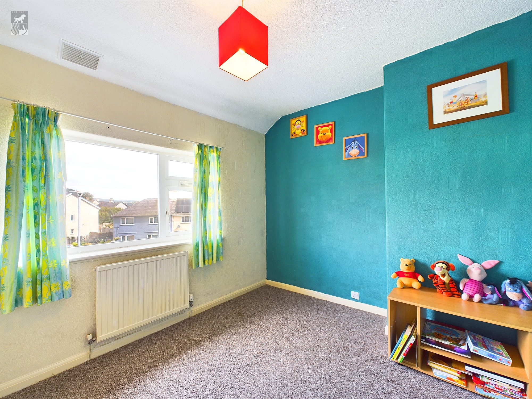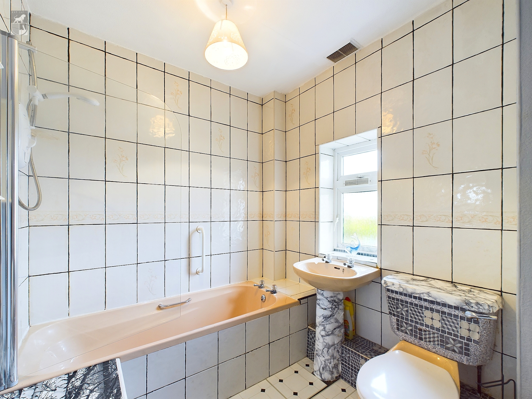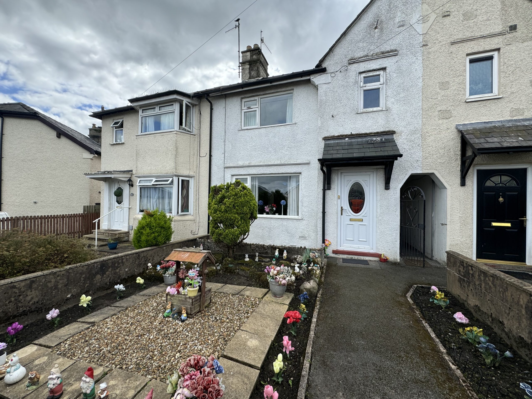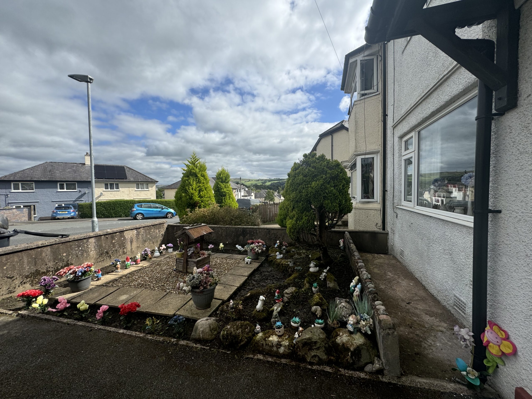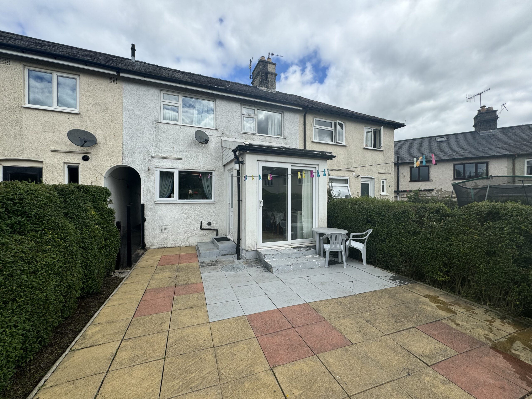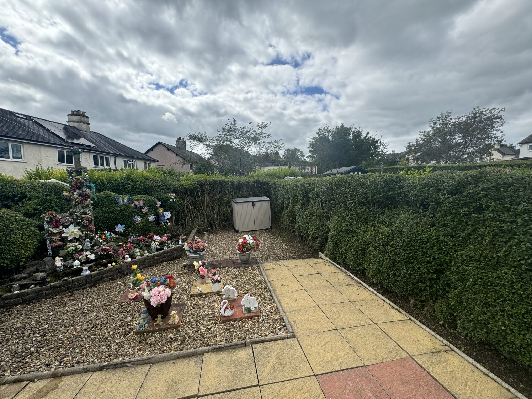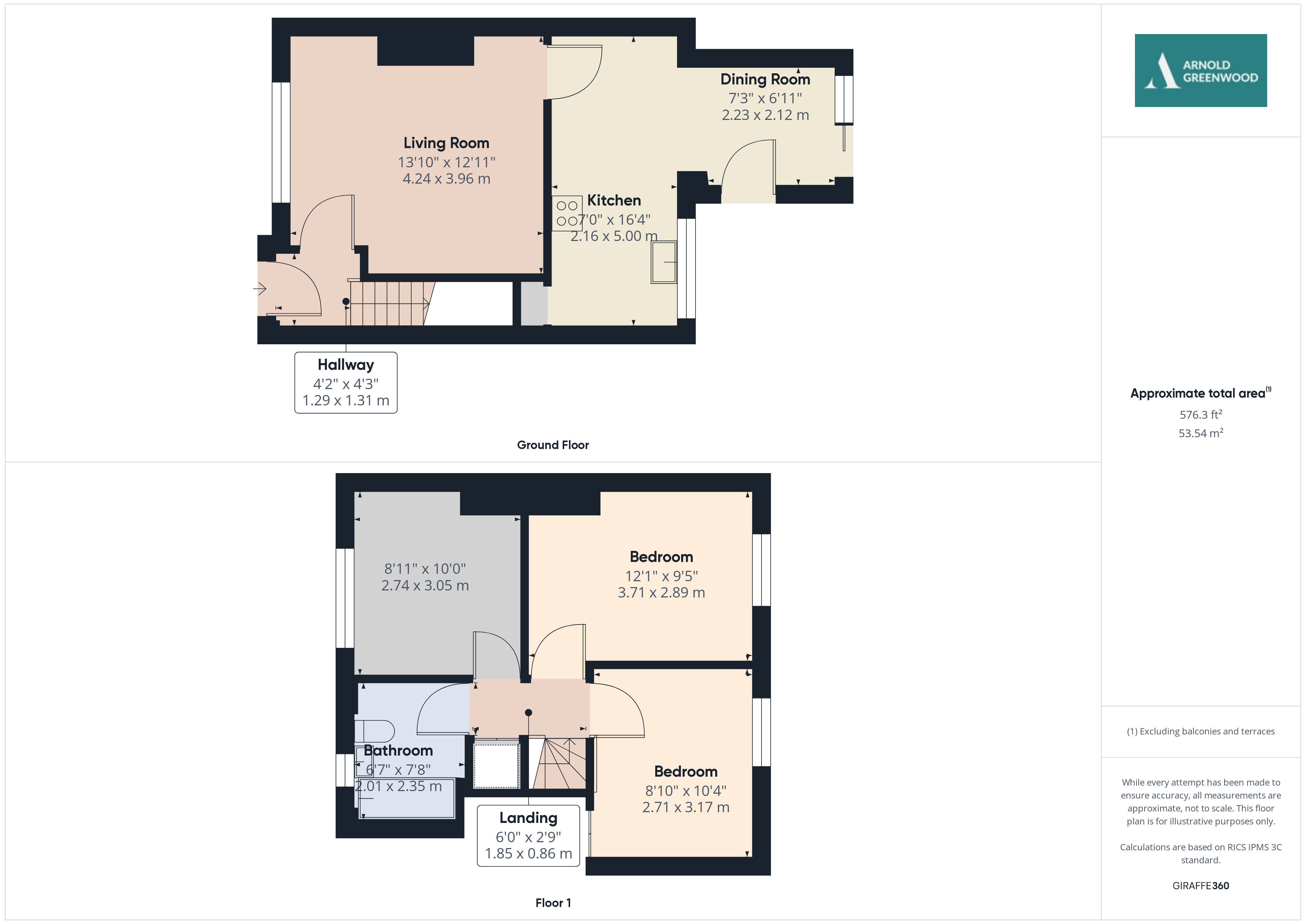Key Features
- Three bedroom terrace property
- Lounge
- Open plan kitchen/dining room
- Patio doors leading to the rear garden
- On street parking
- Popular residential area
- In need of some upgrading
- Ideal starter home/investment property
Full property description
A fantastic opportunity presents itself with this three-bedroom terrace property situated in a popular residential area. This ideal starter home or investment property offers an open plan kitchen/dining room, lounge, and patio doors leading to the rear garden. In need of some upgrading, this property provides a great opportunity for personalisation and enhancement. On-street parking is conveniently available for residents and guests alike.
The outside space of this property enhances its appeal, with pedestrian-gated access to the front garden. Additionally, a shared passageway grants access to the rear garden, which boasts a paved area and decorative pebbles, creating a low-maintenance outdoor oasis ideal for relaxation and entertaining. With the added convenience of on-street parking, this property offers a comfortable and inviting living space for its future owners.
ENTRANCE
To the front of the property, the uPVC entrance door with a decorative stained glass effect panel opens to the hall.
HALL 4' 2" x 4' 3" (1.27m x 1.30m)
The hall has a glazed timber door opening to the lounge, stairs rising to the first-floor landing, and a radiator.
LOUNGE 13' 10" x 12' 11" (4.22m x 3.94m)
To the front of the property, the lounge has a stone fireplace with a timber mantle and a gas fire (currently not working). The fireplace extends to the display shelves on either side, one of which opens to a useful storage space. There is a uPVC double-glazed window to the front, a radiator, and a door opening to the open-plan kitchen/dining room.
OPEN PLAN KITCHEN/DINING ROOM 7' 0" x 16' 4" (2.13m x 4.98m)
The kitchen has a range of fitted storage units with a complementary worktop, a stainless steel sink, space with plumbing for a washing machine, space for an upright fridge or freezer, space for a cooker, and space for an under-counter dryer. This room is open to the understairs storage/pantry, which has shelving and a double-glazed window on the side. There is a high-level cupboard housing the electric consumer unit and a uPVC double-glazed window to the rear.
The dining area (7'3 x 6'11) (2.23m x 2.12m) has ample space for a dining table and chairs, a uPVC sliding patio door, and a uPVC glazed door to the rear garden.
FIRST FLOOR LANDING 6' 0" x 2' 9" (1.83m x 0.84m)
The landing has doors opening to the three bedrooms and bathroom. There is a built-in over-stairs cupboard and a glazed skylight providing access to the loft space.
BEDROOM ONE 12' 1" x 9' 5" (3.68m x 2.87m)
This room has a radiator and a uPVC double-glazed window to the rear.
BEDROOM TWO 8' 11" x 10' 0" (2.72m x 3.05m)
This room has a radiator and a uPVC double-glazed window to the front.
BEDROOM THREE 8' 10" x 10' 4" (2.69m x 3.15m)
This room has a radiator, a door to a good-size walk-in wardrobe, and a uPVC double-glazed window to the front.
BATHROOM 6' 7" x 7' 8" (2.01m x 2.34m)
The suite comprises a bath with shower over and screen, a pedestal wash hand basin, and a W.C. There is a wall-mounted cabinet with mirrored doors, a built-in storage unit, and a uPVC double-glazed window.

