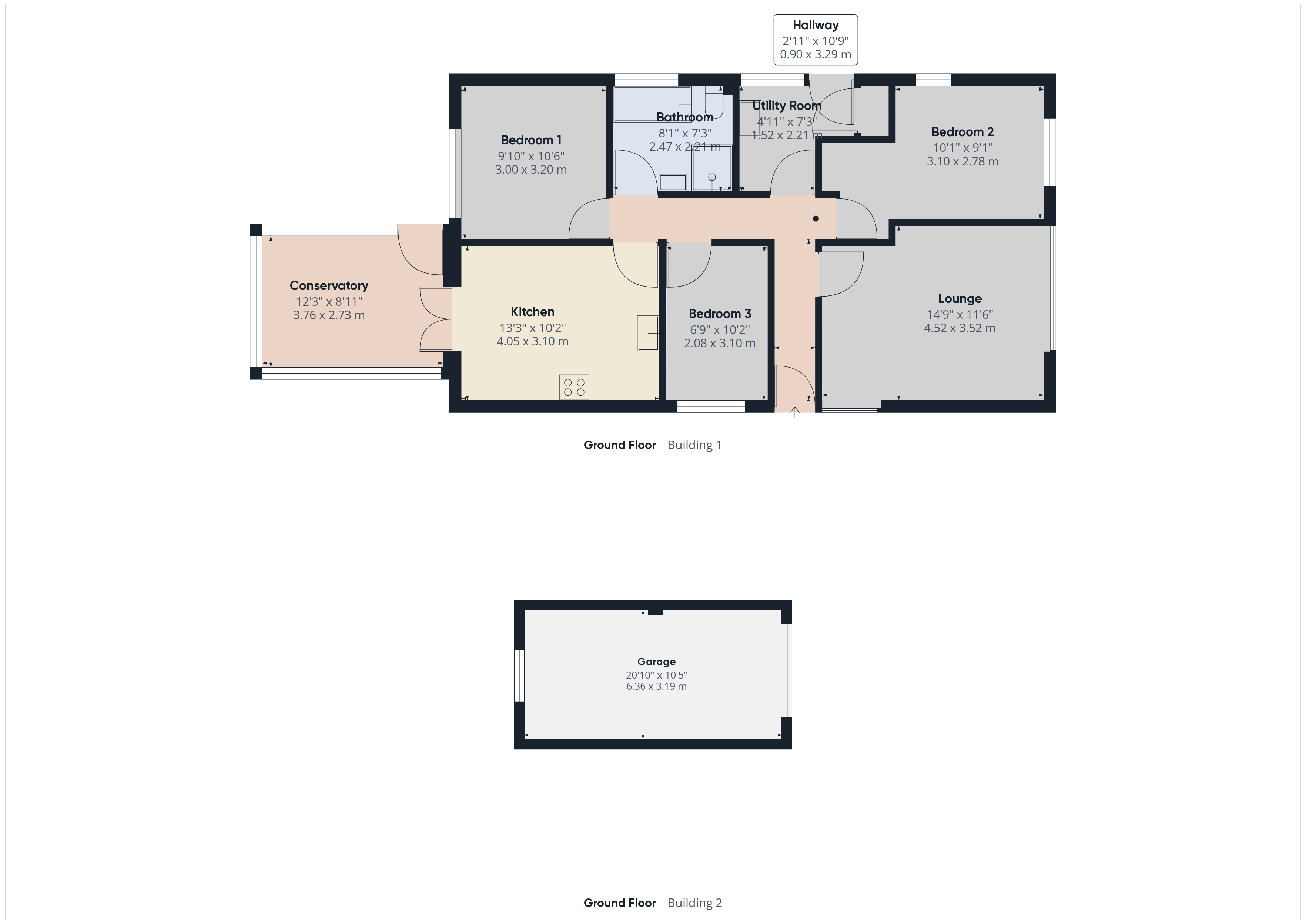6 Rusland Park, Kendal
Key Features
- Lounge
- Kitchen/diner
- Family bathroom
- Off road parking and detached garage
- Front and rear gardens
- Offered for sale with no chain
- Recently fully refurbished by the current owner to which includes new roof, windows and doors, rewired and new boiler
Full property description
A delightful detached bungalow, this property boasts a well-thought-out layout with three bedrooms, a lounge, family bathroom, high quality kitchen/diner, utility room and conservatory. Recently fully refurbished by the current owner, this home has a fresh and modern feel throughout. Outside, the property offers a driveway to the front with access to the rear garden. The rear garden is a true haven, with a timber shed, mature plants, trees, and shrubs providing a peaceful ambience, while a charming seating area under a shaded tree is perfect for enjoying the outdoors. Situated in a sought-after location, this property is offered for sale with no chain, making it an ideal opportunity for those looking for a hassle-free move into their new home.
ENTRANCE
At the side of the property, the composite entrance door with glazed panels opens to the hallway.
HALLWAY
The 'L'-shaped hallway has doors opening to the lounge, utility room, three bedrooms, the bathroom and the kitchen/diner. There is a radiator and an access hatch with ladder to the insulated loft space, which houses the Ideal Combi boiler.
LOUNGE
The lounge has a radiator and dual-aspect uPVC double-glazed windows to the front and side.
UTILITY ROOM
The utility room has a butcher block-effect worktop incorporating a stainless steel sink with a storage unit below, space with plumbing for a washing machine, and space for a tumble dryer. There is a radiator, a low-level cupboard housing the stop tap and a storage cupboard housing the electric and gas meters. There is a uPVC double-glazed window and a uPVC double-glazed door to the rear garden.
BEDROOM ONE
This double room has a radiator and a uPVC double-glazed window to the rear.
BEDROOM TWO
This double room has a radiator and dual-aspect uPVC double-glazed windows to the front and side.
BEDROOM THREE
This room has a radiator and a uPVC double-glazed window to the side.
BATHROOM
The suite comprises a double-ended panel bath with shower tap, a corner shower cubicle, a WC, and a pedestal wash hand basin. There is a chrome ladder radiator and a uPVC double-glazed window to the side.
KITCHEN/DINER
The kitchen has a range of pale grey storage units with a butcher block effect worktop, space with plumbing for a dish washer, a 11/2-bowl stainless steel sink, a hob with extractor hood, an integrated oven and grill, and space for an upright fridge/freezer. There is room for a table and chairs, a radiator, and uPVC double-glazed doors to the conservatory.
CONSERVATORY
Of dwarf wall construction, with double-glazed windows on three sides, and a polycarbonate apex roof. There are two radiators and a uPVC double-glazed door to the garden.






















