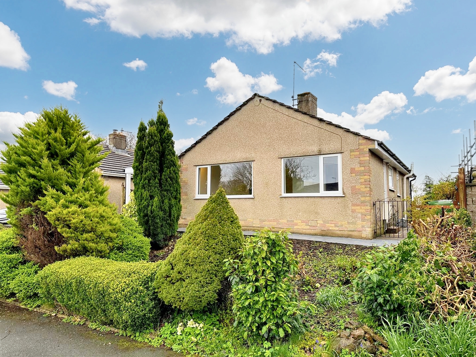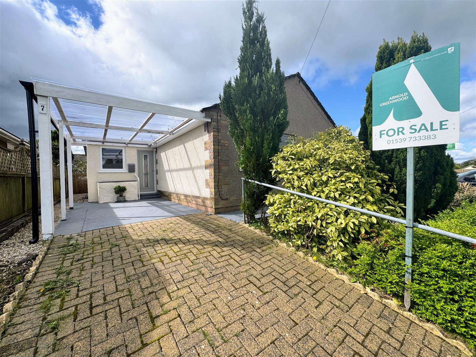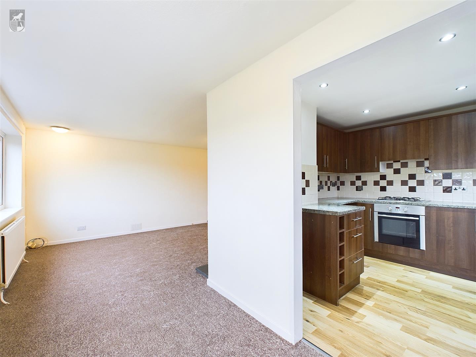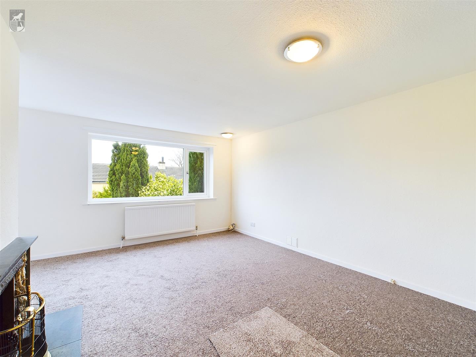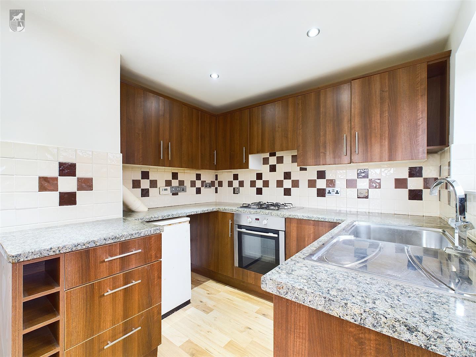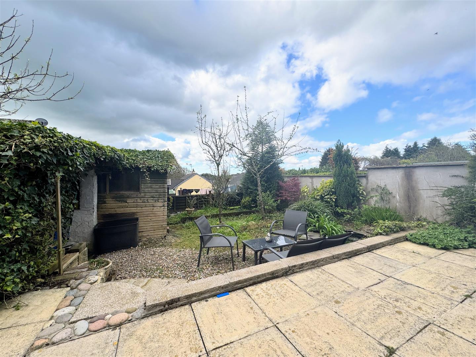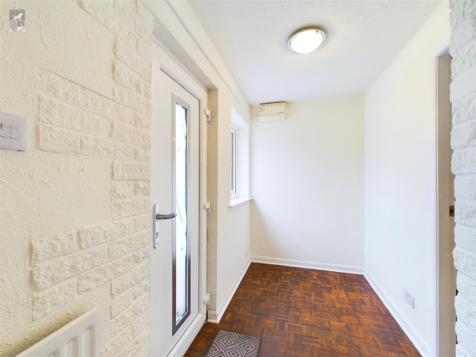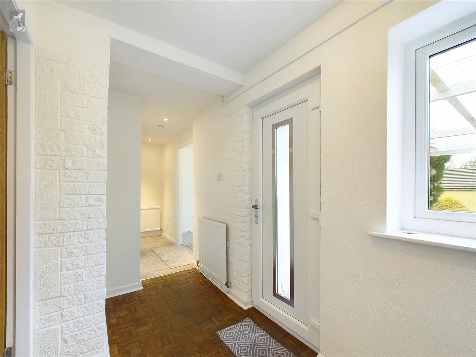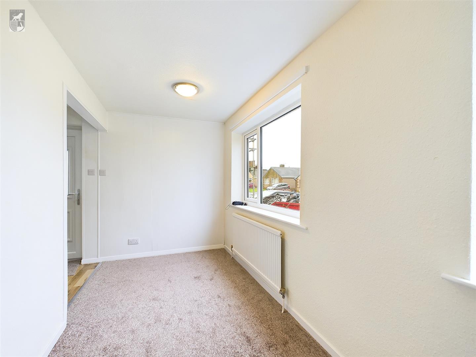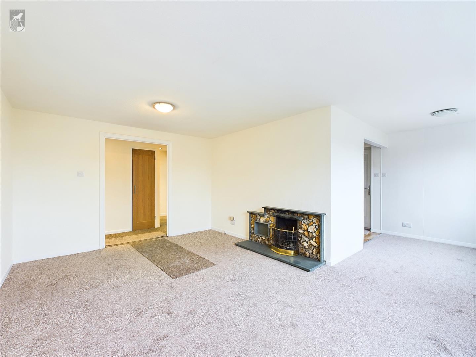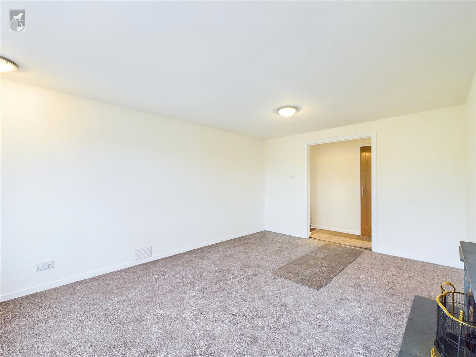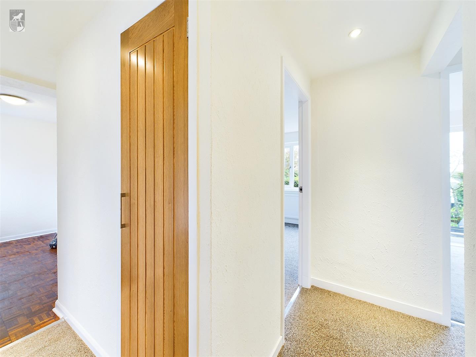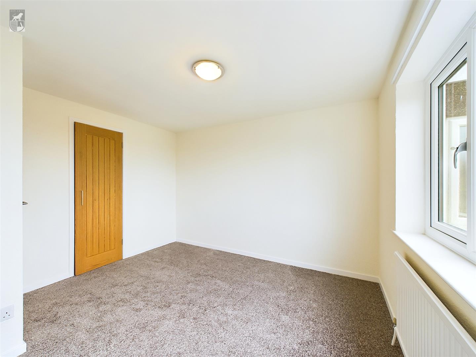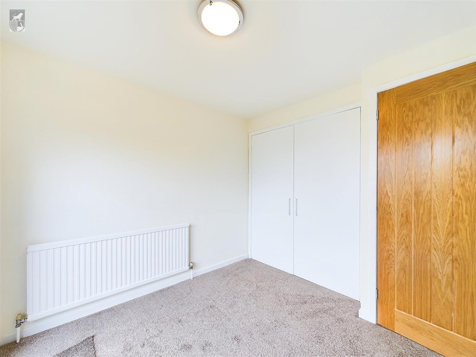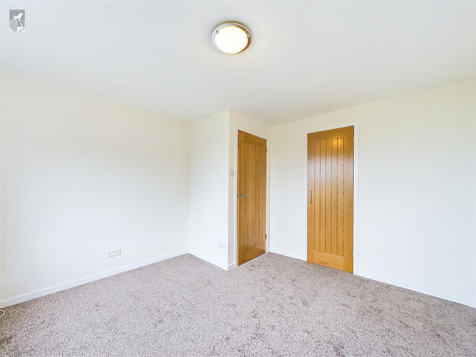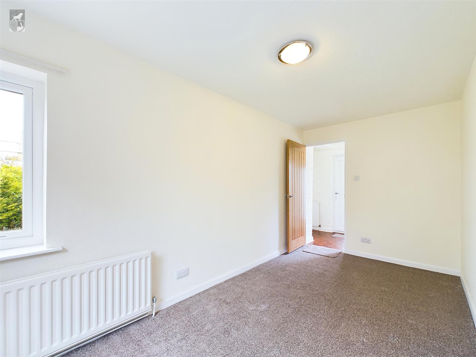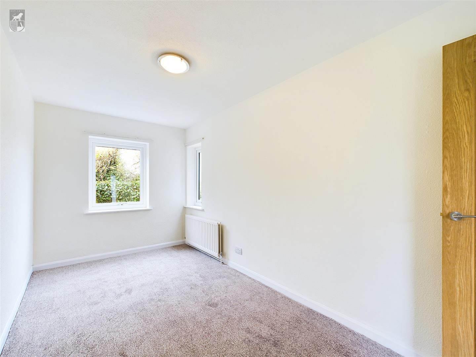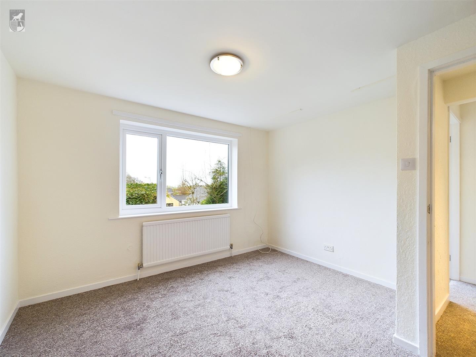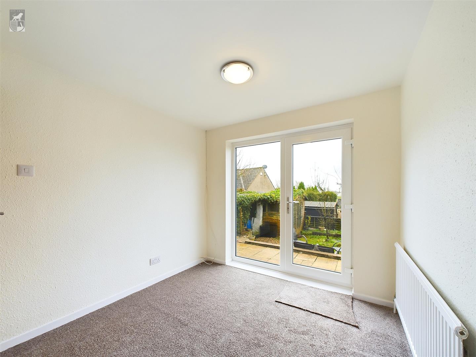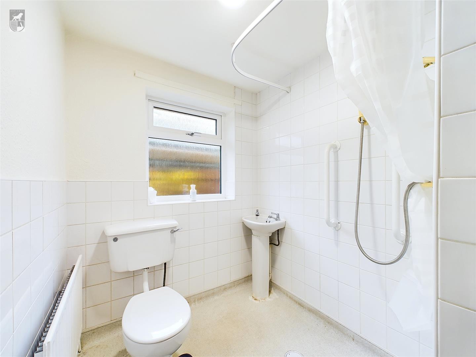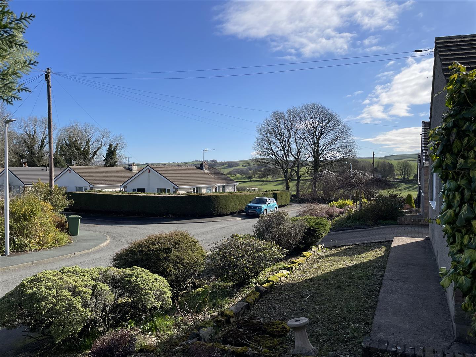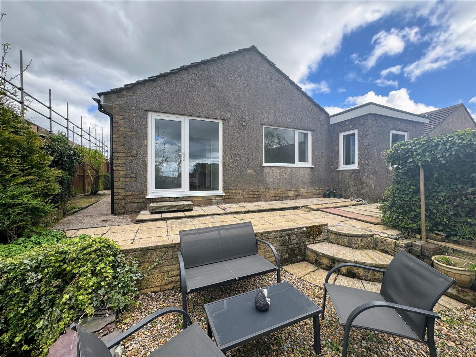Key Features
- New UPVC windows and doors throughout
- South facing rear garden, Off road parking & car port
- Low maintenance grounds, quiet residential location
- Offered for sale with no chain
Full property description
An opportunity to acquire this spacious three-bedroom bungalow with off-road parking set within a popular village location close to Kendal with easy access to major transport links and amenities nearby.
Having recently undergone a program of extensive refurbishment both inside and out, including the replacement of all the exterior windows and doors, external guttering and a full redecoration and carpeting of the interior spaces, 7 Moorside Road offers the potential for someone to move in straight away and put their own stamp on the property at their leisure to create a truly lovely home. With the benefit of no onward chain, a viewing is recommended to appreciate the property and it's situation.
Endmoor is a popular village located within the secondary school catchment area for Dallam School in Milnthorpe and Queen Elizabeth School in Kirkby Lonsdale. A short drive away is the market town of Kendal which provides further access to schools, amenities as well as commuting links to junction 36 of the M6 motorway and Oxenholme train station.
ENTRANCE
From the front of the property, the entrance door leads into the entrance hallway.
HALLWAY
A central hallway runs through the property with doors to the lounge/dining room, bedrooms, and wet room. built-in storage cupboard, loft access, and a window to the front aspect.
LOUNGE 15' 9" x 11' 0" (4.80m x 3.35m)
A well-proportioned L-shaped lounge and dining area with a feature open fire and two large windows to the front elevation.
DINING AREA 5' 10" x 8' 10" (1.78m x 2.69m)
Access through to the kitchen.
KITCHEN 9' 6" x 8' 4" (2.90m x 2.54m)
A range of fitted wall and base units with a complimentary worktop incorporating a stainless steel sink and drainer with a mixer tap and a built-in gas hob. Space for a freestanding fridge/freezer, and space and plumbing for a washing machine. Freestanding oil boiler There is a window on the side aspect, and a part-glazed door provides access to the side passage.
BEDROOM ONE 11' 2" x 9' 1" (3.40m x 2.77m)
A spacious double room with built in store cupboard, and a window to the rear.
BEDROOM TWO 14' 8" x 7' 0" (4.47m x 2.13m)
Double bedroom with dual-aspect windows to the rear and side.
BEDROOM THREE 8' 5" x 8' 4" (2.57m x 2.54m)
A lovely room with built-in wardrobes and patio doors to the rear garden.
WET ROOM 5' 6" x 8' 4" (1.68m x 2.54m)
A wet room-style shower room with tanked flooring, an electric shower, a pedestal sink, and a low-level WC with an obscured window on the side aspect.

