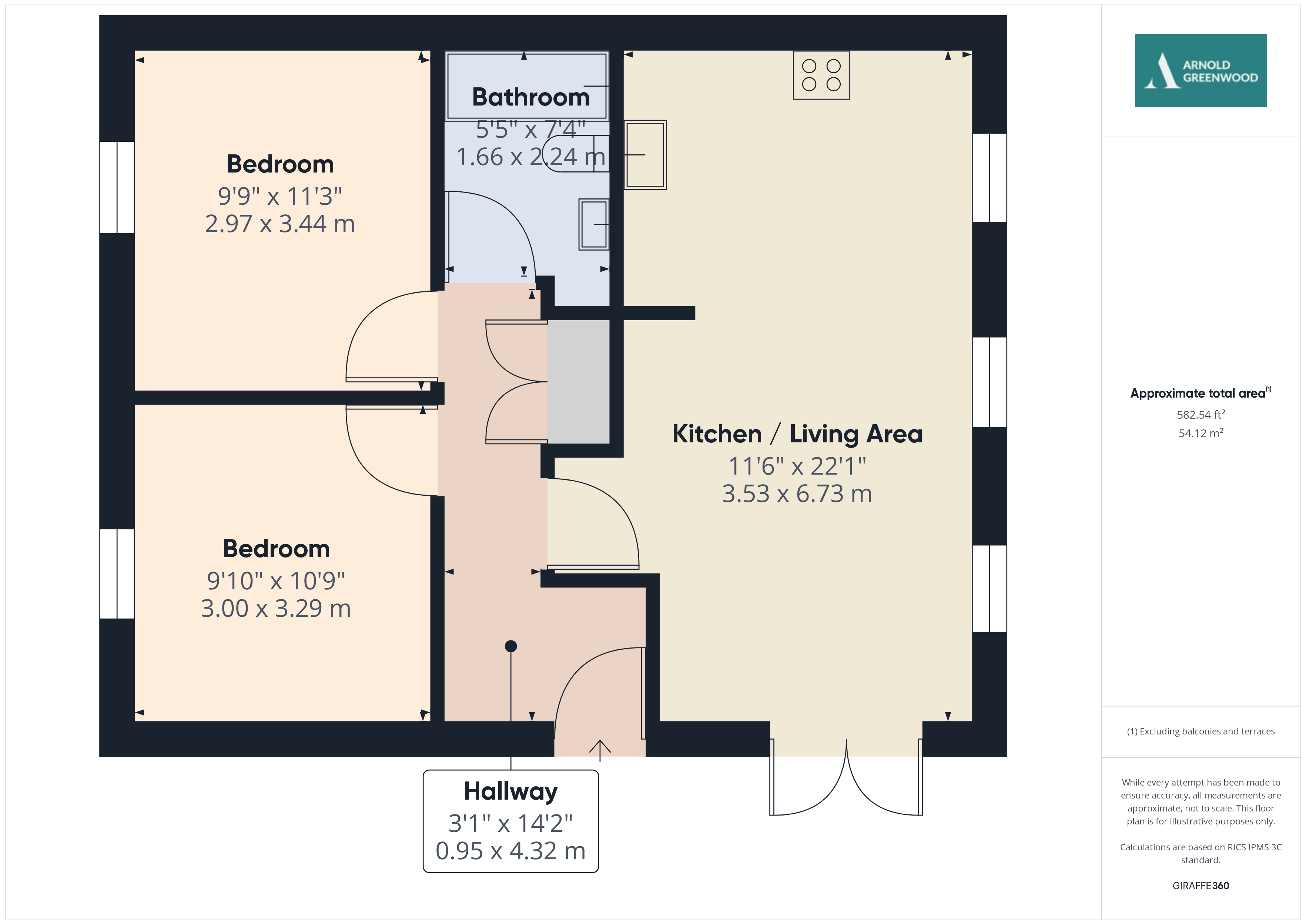8 Beathwaite Gardens, Levens
Key Features
- First floor luxury apartment
- Open plan living room/kitchen
- Balcony with far reaching views
- Modern high standard bathroom
- Communal gardens
- Up to 1GB full fibre broadband
- New uPVC windows throughout
- Offered for sale with no chain
Full property description
Occupying a prime position, this exquisite 2-bedroom first-floor luxury apartment offers a sophisticated modern living experience. Upon entering, the property boasts a light and airy open-plan living space, complemented by a balcony providing far-reaching views, perfect for morning coffees or evening sunsets. The apartment features two well-appointed bedrooms, and the modern, high-standard bathroom adds a touch of luxury. Nestled within the heart of the development, residents can enjoy the tranquilly of the communal gardens, providing a serene escape from the hustle and bustle of daily life.
Outside, the property boasts attractive communal gardens with a lawn, a rose garden, a barbeque, and seating areas, ideal for hosting gatherings with friends and family. Parking is hassle-free with a non-allocated space available, ensuring residents can return home with ease and convenience after a busy day. Experience a harmonious blend of comfort, style, and convenience in this exceptional apartment.
Located within a central village location in Levens, this apartment is within easy walking distance to the village shop, post office, school, churches, and pub, and has easy transport links to the M6 and Oxenholme train station. Offered for sale with no chain.
ENTRANCE TO THE APARTMENT
Walk through the archway to the rear of the building, then up the stone steps to the shared timber entrance door with decorative glazed panels. This door opens to the communal entrance hall.
COMMUNAL ENTRANCE HALL
The communal entrance hall has dual-aspect double-glazed timber windows and steps to the entrance door to No. 8 and a door to the neighbouring apartment.
HALL 3' 1" x 14' 2" (0.94m x 4.32m)
The 'L'-shaped hall has doors opening to the living room, the two bedrooms, and the bathroom. There are double doors opening to the airing cupboard housing the hot water cylinder and storage shelving, an electric panel heater, and an access hatch with ladder to the boarded and insulated loft space.
OPEN PLAN LIVING ROOM/KITCHEN 11' 6" x 22' 1" (3.51m x 6.73m)
The living room has double uPVC-glazed patio doors opening to the balcony, two uPVC-double-glazed windows to the side, and an electric panel heater. The kitchen has a range of fitted storage units with a complementary worktop, a 11/2-bowl stainless steel sink, space for an upright fridge or freezer, space with plumbing for a washing machine, an integrated oven, a hob, and an extractor hood. There is a uPVC double-glazed window to the side, an electric panel heater, and a breakfast bar incorporating storage units.
BEDROOM ONE 9' 9" x 11' 3" (2.97m x 3.43m)
This double bedroom has an electric panel heater and a uPVC double-glazed window.
BEDROOM TWO 9' 10" x 10' 9" (3.00m x 3.28m)
This second double bedroom also has an electric panel heater and a uPVC double-glazed window to the rear.
BATHROOM 5' 5" x 7' 4" (1.65m x 2.24m)
The contemporary suite, within a fully tiled bathroom comprises a panel bath, with recessed shelving, a modern electric shower over and foldable glass screen. A vanity unit incorporating a wash hand basin with an illuminated wall mirror, a hidden cistern w.c., and ample storage. There is also a wall-mounted ladder radiator, dimmable lighting and extractor.




















