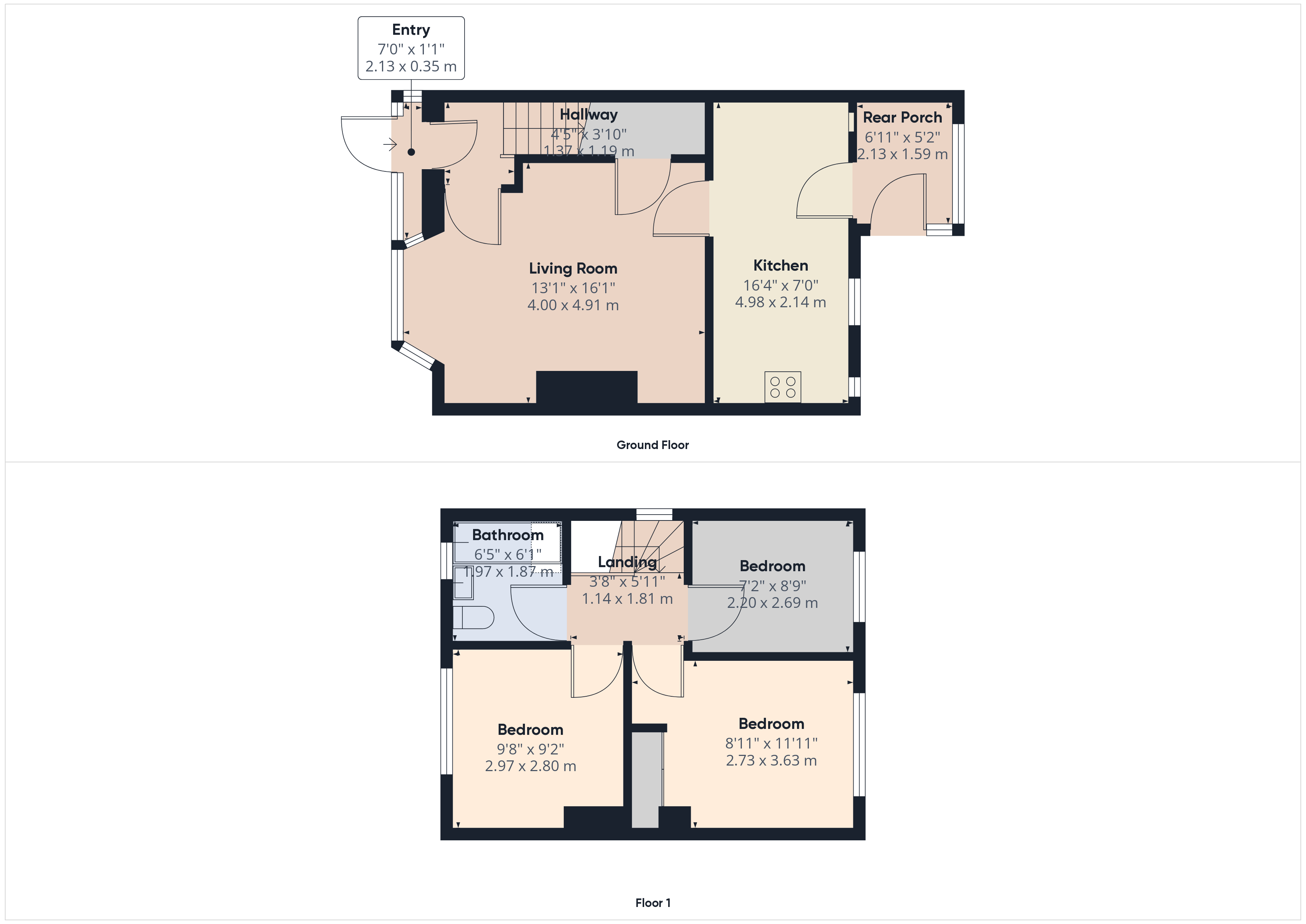Anchorite Road, Kendal, LA9
Key Features
- Three Bed Semi-Detached
- Lounge with Bay Window
- Lovely Kitchen/Dining Room
- Large Rear Porch with Storage Bench
- Family Bathroom
- No Chain
Full property description
Nestled in a sought-after location, this south facing beautifully presented 3 bedroom semi-detached house offers a perfect blend of comfort and style. The interior boasts a lounge with a bay window, a delightful kitchen and dining area ideal for family meals, and a large rear porch complete with a convenient storage bench. Upstairs, three well-appointed bedrooms await, along with a family bathroom.
Outside, the property features a welcoming front patio area, with the potential to transform into a convenient driveway for your vehicles. A pathway leads to the rear garden, where you can enjoy the lawn, a charming gravelled seating area perfect for al-fresco dining, a practical shed for storage, and an outdoor tap. Completing this wonderful home is convenient on-street parking. An ideal haven for those seeking a comfortable and inviting living space complemented by a delightful outdoor retreat.
ENTRANCE
To the front of the property, you will see a small entrance porch that leads into the downstairs hallway. A door leads into the lounge, and stairs lead to the first floor.
LOUNGE
The room has a south facing bay window, an understairs cupboard that houses the Valliant combi boiler, and another cupboard that houses the electrical consumers unit. A door leads into the kitchen/dining area.
KITCHEN/DINER
A newly fitted kitchen with a range of storage units and a complementary worktop. There is a large induction hob with a Cookology extractor, a Baumatic double oven, a 1 1/2-bowl sink, space and plumbing for a washing machine, and space for an upright fridge/freezer. There is also a feature splashback and feature tiles, along with wood-effect flooring. The dining area has space for a dining table and chairs, a double-glazed timber windows to the rear, and doors that lead to the back porch.
PORCH
This rear porch has a shelf, a place for hanging coats, a radiator and a storage bench that is perfect for storing shoes, etc. The timber door leads to the rear garden.
FIRST FLOOR LANDING
The landing has doors to three bedrooms and a bathroom. This is where you will find an access hatch with a loft ladder, the loft is fully insulated and boarded.There is a double-glazed timber window to the side aspect of the property.
BEDROOM ONE
This double room can fit a king size bed comfortably, it has a radiator, a double-fitted wardrobe, and a double-glazed timber window to the rear aspect.
BEDROOM TWO
This double room has a radiator and a timber double-glazed window to the front aspect of the property.
BEDROOM THREE
This single room has a radiator and a double-glazed timber window to the rear.
BATHROOM
The suite comprises a shower over a bath with a shower curtain, a feature radiator, decorative tile effect flooring, a pedestal wash hand basin, an extractor fan, and a W.C. There is a window with privacy glazing to the front of the property.























