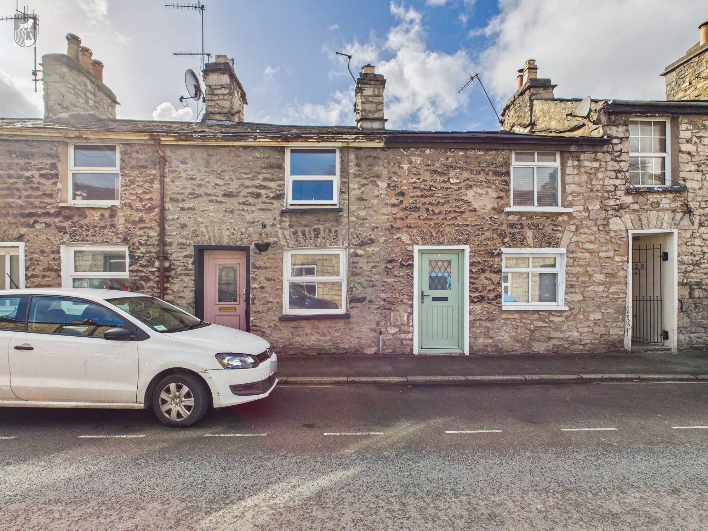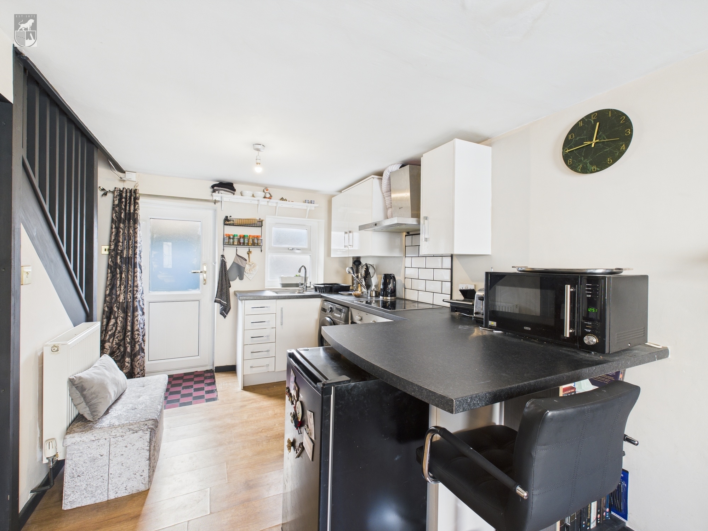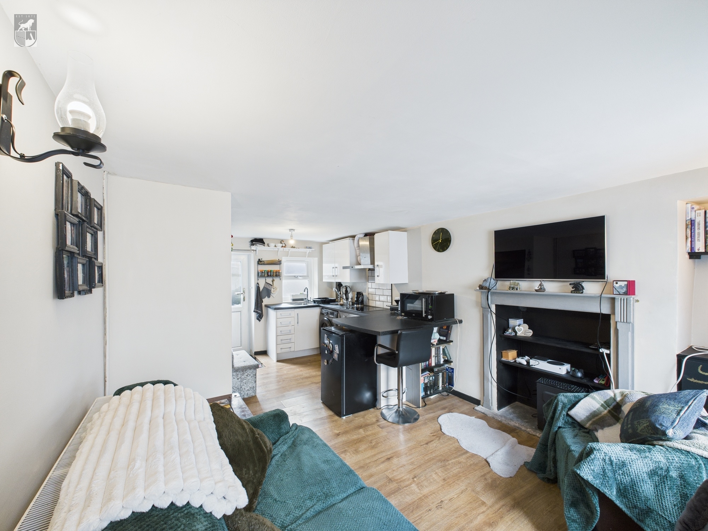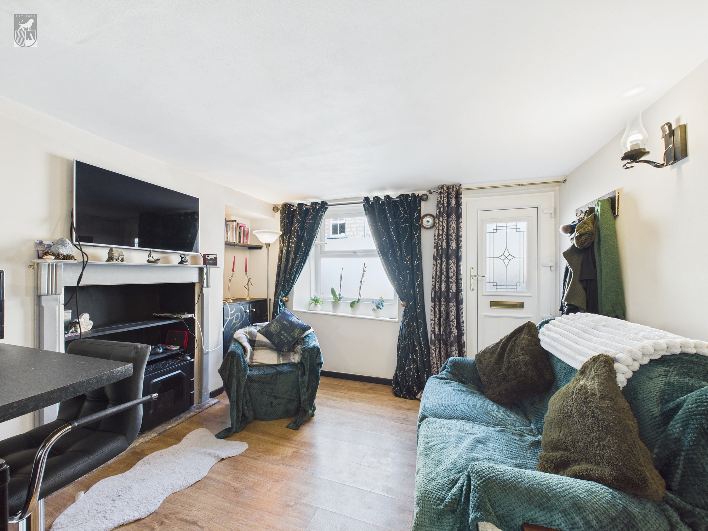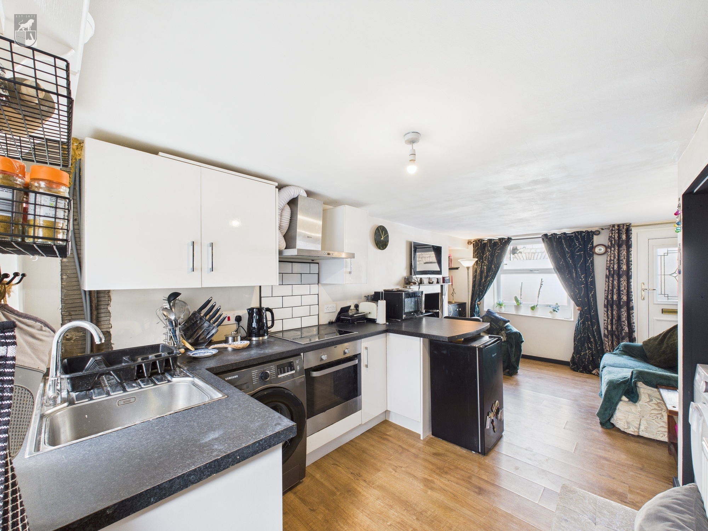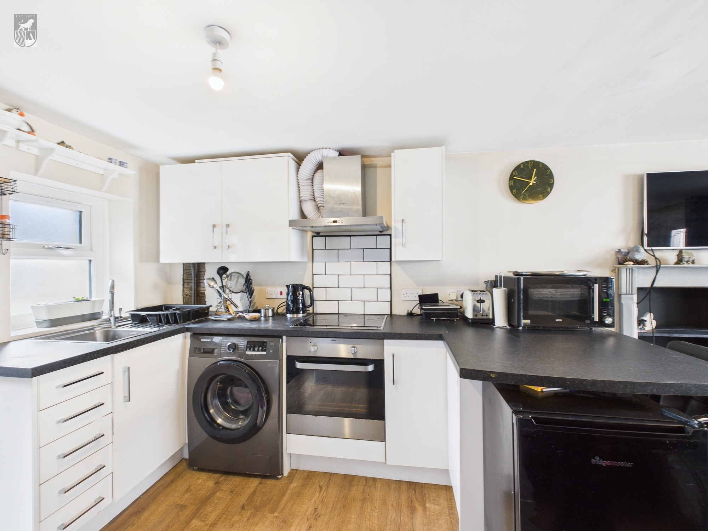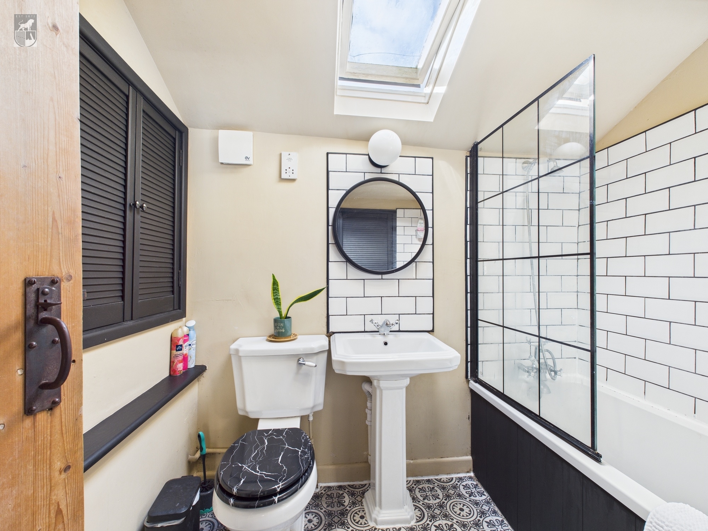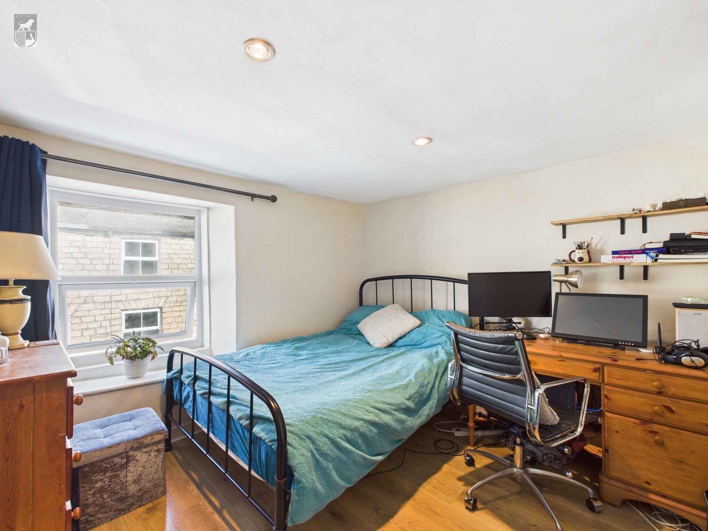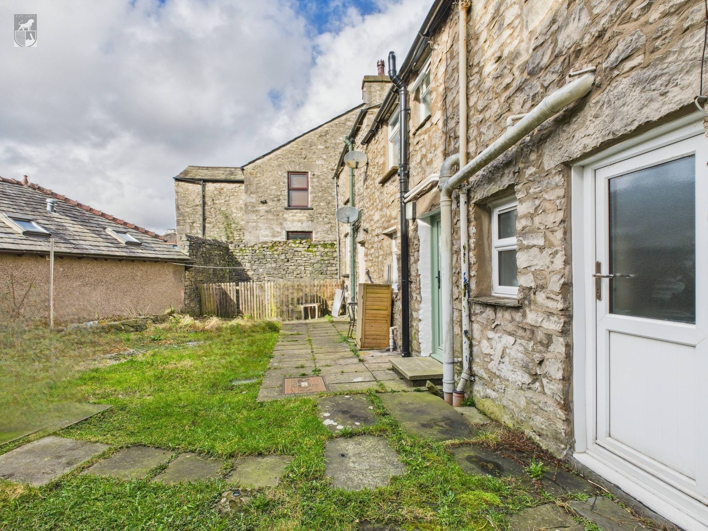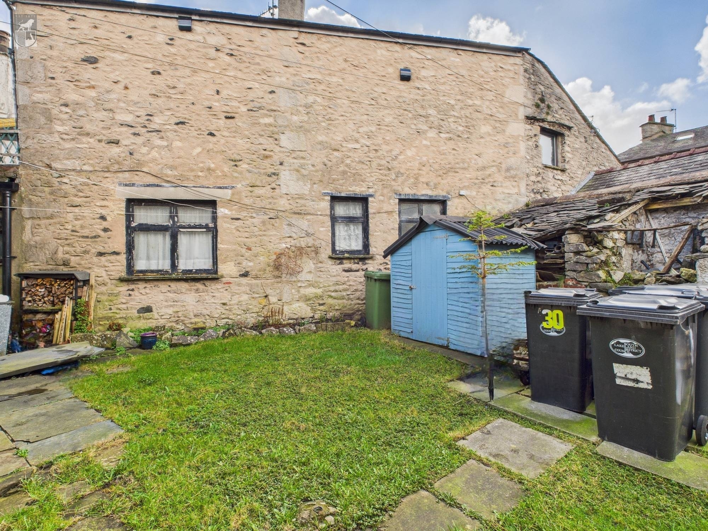Key Features
- Ideal first time or investment buy
- Charming character property
- Centrally located for Kendal town
- Open plan living / Breakfast kitchen with characterful features throughout
- Master bedroom with over-stair storage, TV point and space for home working
- Contemporary three piece bathroom suite
- On street permit parking
- Rights of access across the rear garden - for the use of refuse and access to the outside store
- Energy performance rating D
Full property description
This charming property presents an ideal opportunity for a first-time buyer or savvy investor, looking for a characterful property centrally located in the busy market town of Kendal. Boasting a delightful blend of traditional charm and modern convenience, this home welcomes you with an inviting open plan layout, across the ground floor offering a cosy and characterful feel, flowing nicely into the breakfast kitchen after with plenty of storage and outside access. The first floor locates; a master bedroom with over-stair storage, a convenient TV point, and ample space for a home office setup. The bathroom is well sized and contemporary with a three piece fitted suite. Outside residents can appreciate the convenience of on-street permit parking and rights of access across the rear garden, for refuse disposal and access to the outside store, which requires restoration.
This property is sure to captivate those seeking a home that combines historical allure with modern amenities. Don't miss this rare opportunity to own a slice of Kendal's rich heritage within a central and convenient location.
Open Plan Living / Kitchen 18' 4" x 10' 6" (5.59m x 3.20m)
Open aspect living/kitchen. Benefitting from a breakfast bar, white gloss kitchen units, marble style worktops and a sink/drainer. Rear obscured window, integrated oven/hob and extractor fan. Space for a washing machine and dryer. The room flows nicely with wooden-style flooring throughout. Featuring a characterful focal fireplace and a deep-set windowsill, with the main entry door opening into the living area and rear courtyard access to the back of the property, which you have a right of way across.
Bedroom 9' 1" x 10' 5" (2.77m x 3.18m)
Master bedroom fitted with front facing windows, neutral decor, and wood style flooring.
Bathroom 6' 2" x 7' 7" (1.88m x 2.31m)
This contemporary suite locates brickwork style tiling over the bath and handbasin. Neutral decor and cushioned Andalusian style flooring. Storage over the staircase where the boiler is located.

