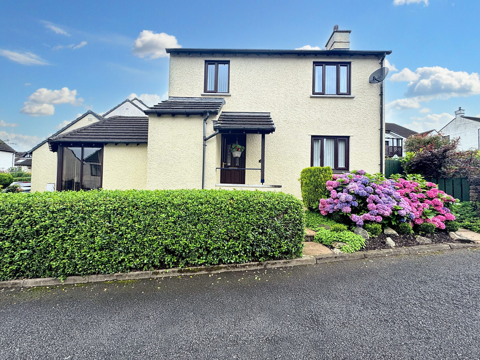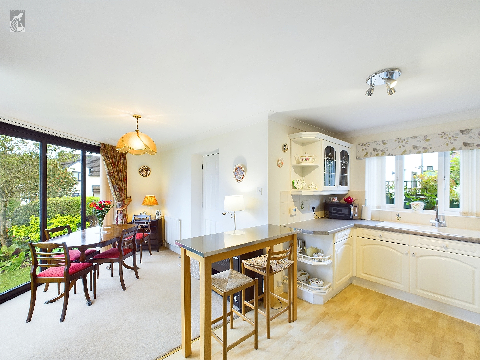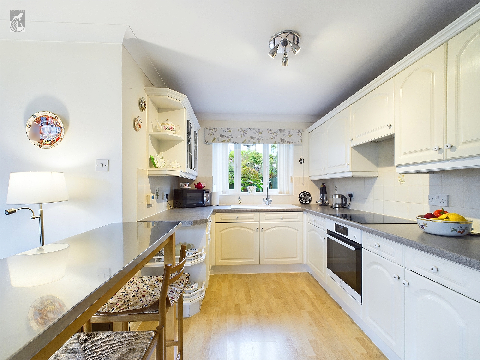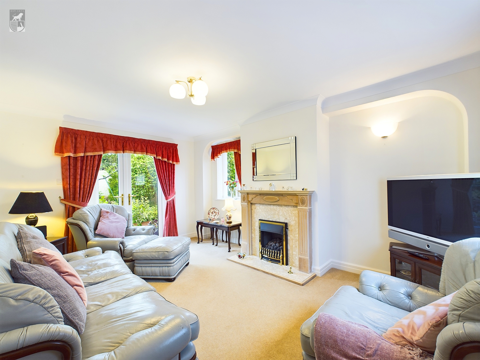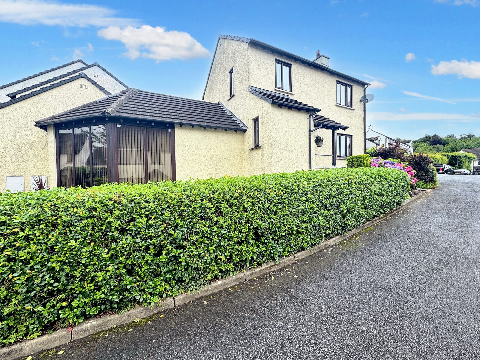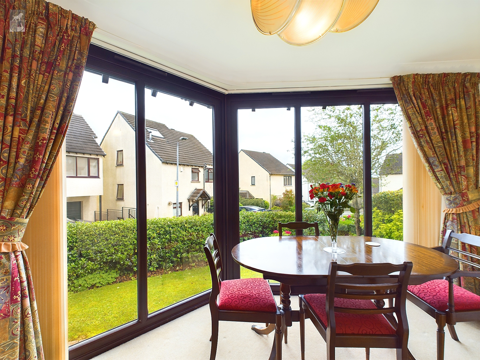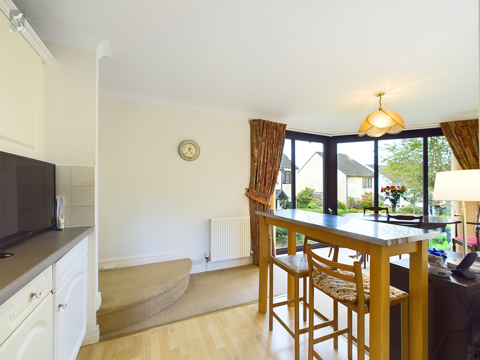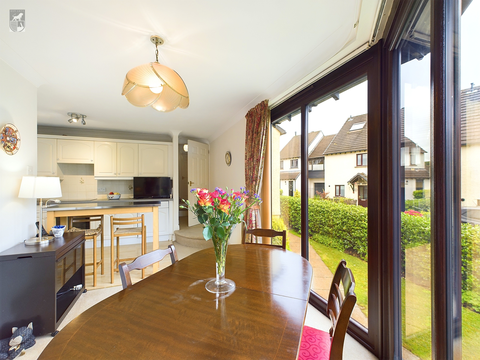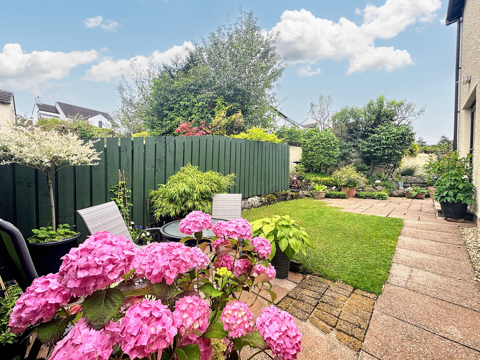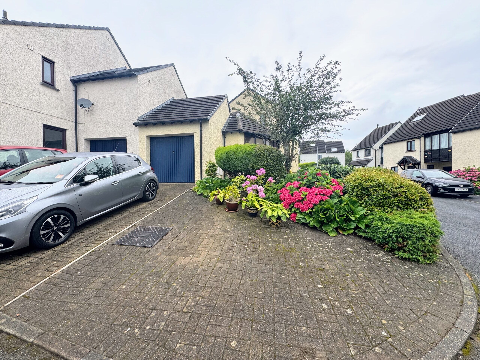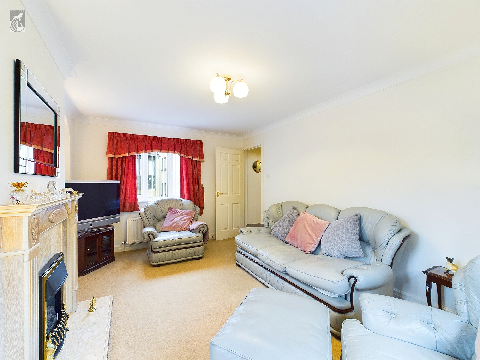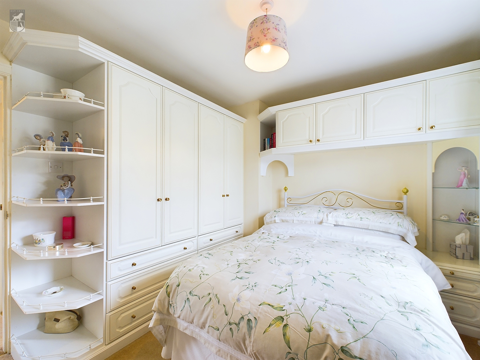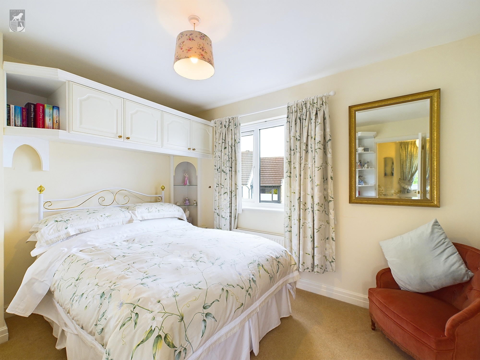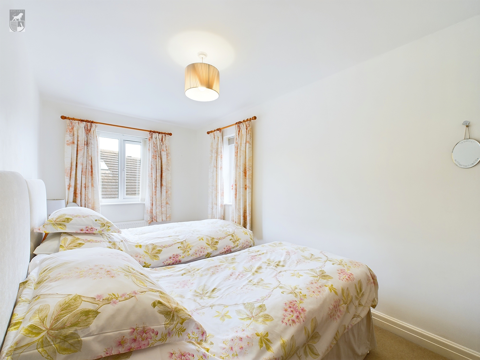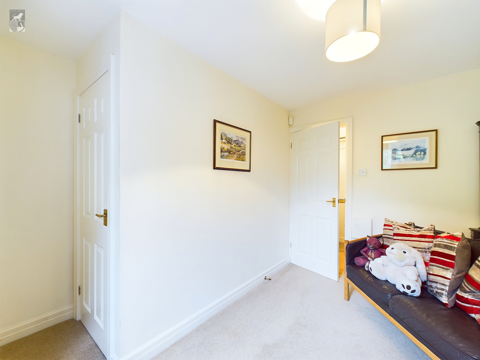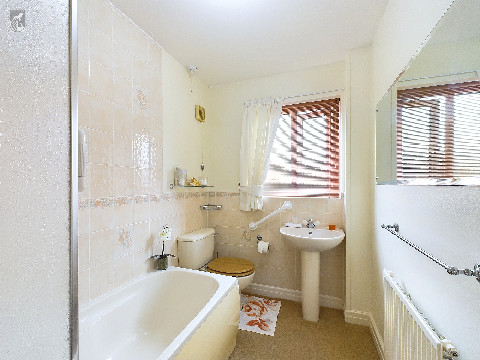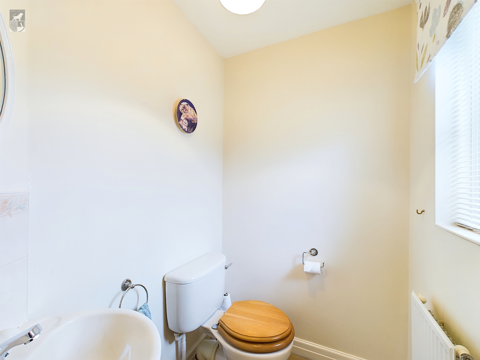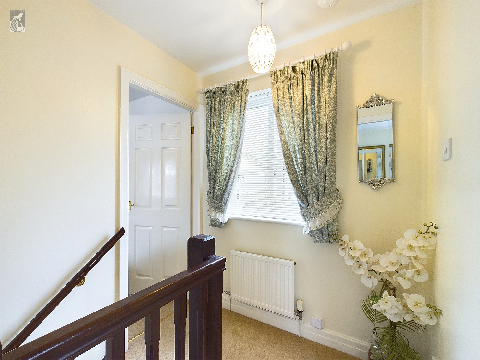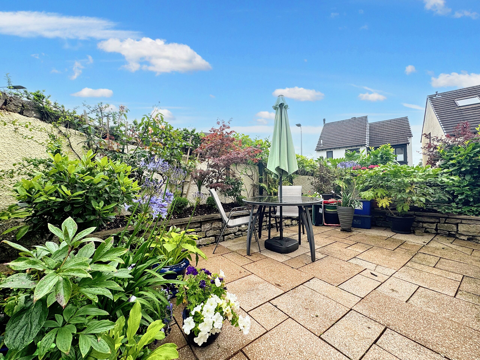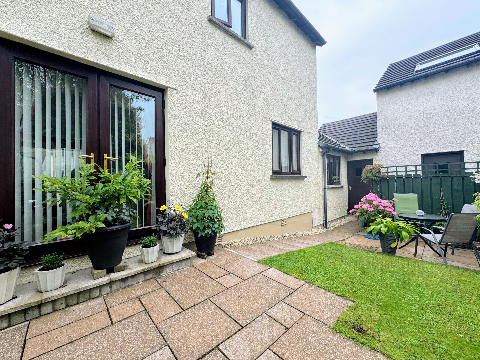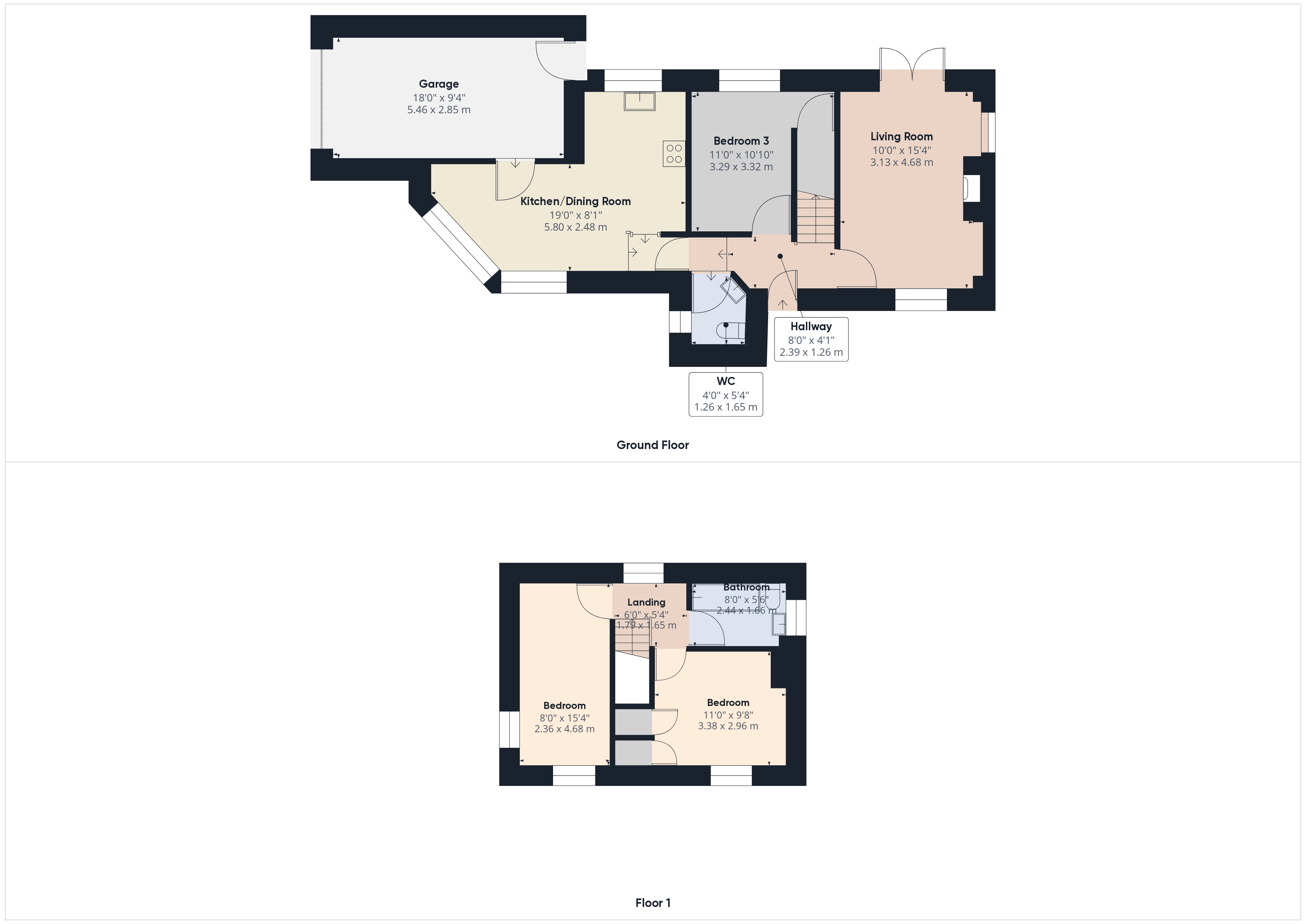Key Features
- LINK DETACHED
- THE ORIGINAL SHOWHOME
- LOUNGE
- KITCHEN/DINING ROOM
- GENEROUS PARKING
- PATIO SEATING AREAS TO THE SIDE AND REAR
- COLOURFUL GARDENS
- LARGE FULL LENGTH WINDOWS TO THE KITCHEN WITH PRIVACY GLASS
- BACK ON THE MARKET AT NEW PRICE
Full property description
Welcome to this charming 3-bedroom LINK DETACHED house, previously the ORIGINAL SHOWHOME boasting a cosy lounge, a spacious kitchen/dining room, generous parking, and a garage. The property features LARGE FULL-LENGTH WINDOWS in the kitchen with privacy glass, allowing natural light to flood in. Step outside to discover delightful PATIO SEATING AREAS to the side and rear, perfect for relaxing with a cuppa while admiring the COLOURFUL GARDENS.
Outside, the property offers an appealing garden with ample parking space for several vehicles and a handy garage. Enjoy the convenience of the patio areas to the side and rear, raised beds for your green thumb endeavours, and gated access to the front. With parking for multiple vehicles, the property also provides additional space and plumbing for a dishwasher and washing machine, as well as loft space, shelving, a Valiant boiler, and consumer units. Don't miss out on this ideal mix of comfort and style!
ENTRANCE HALL 7' 10" x 4' 2" (2.39m x 1.26m)
Doors to lounge, kitchen/dining room, 3rd bedroom, WC, stairs to landing.
LIVING ROOM 10' 3" x 15' 4" (3.13m x 4.68m)
Window to the front and side aspect, patio doors to the rear, coal effect gas fire.
KITCHEN/DINING ROOM 19' 0" x 8' 2" (5.80m x 2.48m)
AEG built-in induction hob, built-in AEG oven, built-in under counter fridge, wall and base units, dining room area with floor length windows with privacy glass. Door to the garage.
BEDROOM 3 10' 10" x 10' 11" (3.29m x 3.32m)
Window to the rear, large under stair wardrobe.
WC 4' 2" x 5' 5" (1.26m x 1.65m)
WC, wash hand basin.
LANDING 5' 9" x 5' 5" (1.75m x 1.65m)
Doors to 2 bedrooms and bathroom, window to the rear aspect, loft access.
BEDROOM 1 11' 1" x 9' 9" (3.38m x 2.96m)
Window to the front, built-in wardrobes and shelves, airing cupboard.
BEDROOM 2 7' 9" x 15' 4" (2.36m x 4.68m)
Window to the side and front aspect.
BATHOOM 8' 0" x 5' 5" (2.44m x 1.66m)
3 piece suite with electric Mira shower over the bath.

