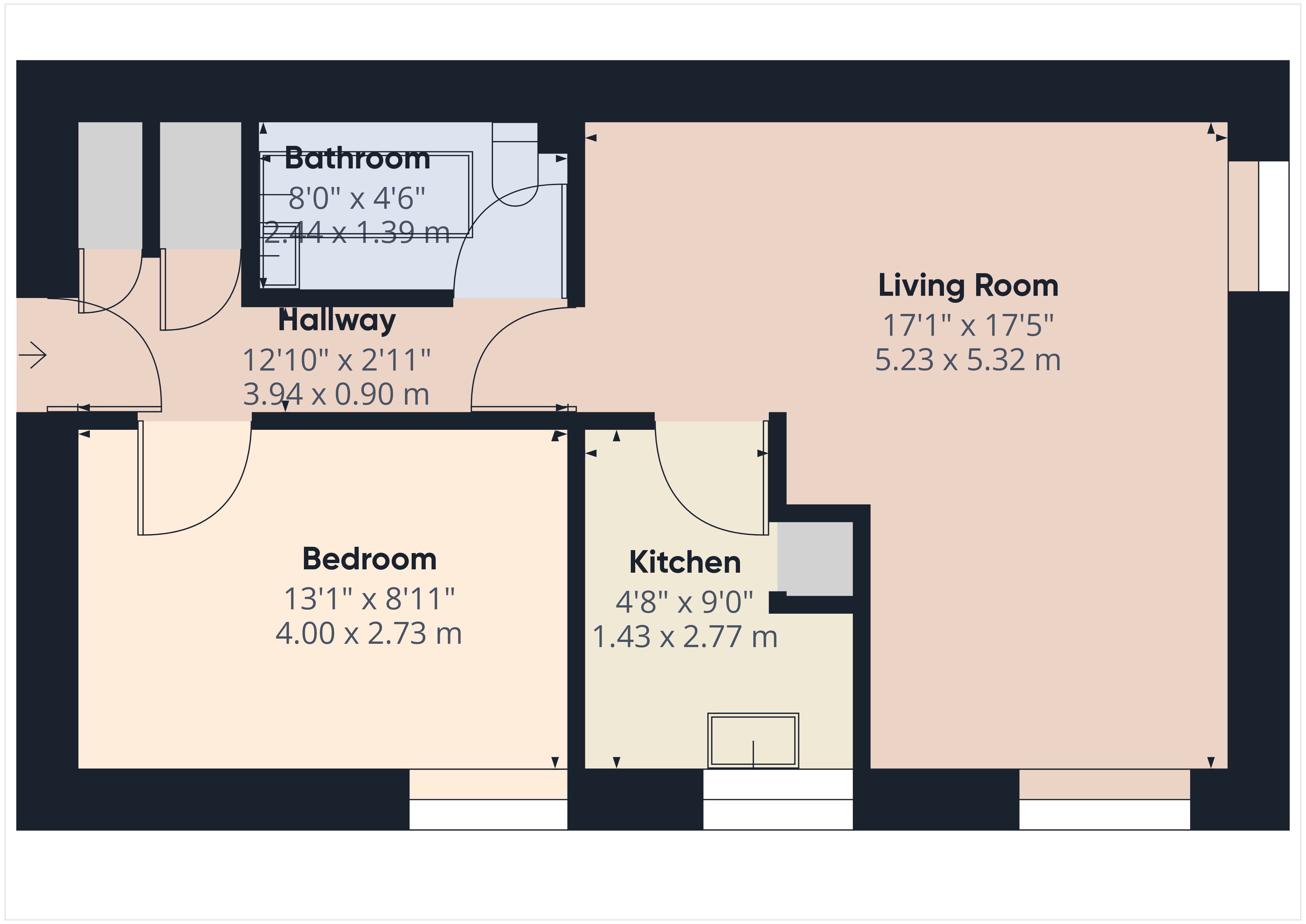Aynam Road, Kendal, LA9
Key Features
- One bedroom first floor flat
- Storage cupboards
- Off road parking space
- Communal gardens
- Offered for sale with no chain
Full property description
A fantastic opportunity to purchase an attractive one-bedroom first floor apartment. Aynam Court forms part of the former Organ Works and is situated in a highly desirable and pretty conservation area on the corner of Aynam Road and Parr Street. Quietly tucked away with Kendal Castle and Fletcher Park on the doorstep, its location is perfect for walks along the river and canal path. A perfect permanent home or bolt hole on the edge of the Lake District, early viewing is highly recommended. NO CHAIN
COMMUNAL ENTRANCE
Via the rear of the building, a timber door with glazed panels leads into the communal entrance hallway where there are built in cupboards housing the electric meters.
Stairs lead up to the entrance to the apartment and a timber door opens to the hallway.
HALLWAY 12' 10" x 2' 11" (3.91m x 0.89m)
Doors open to two good size built-in storage cupboards, the bathroom, bedroom, and lounge/dining room.
STORAGE CUPBOARD
This space has a ladder that leads to the partially boarded loft space.
SECOND STORAGE CUPBOARD
This space has a hanging rail and shelf.
BATHROOM
The suite comprises a panel bath with shower over, a pedestal wash hand basin, and a WC. There is a ladder radiator and a wall-mounted cabinet with mirror doors.
BEDROOM 13' 1" x 8' 11" (3.99m x 2.72m)
The double bedroom has a radiator and a deep sill timber double-glazed window.
LIVING ROOM/DINING ROOM 17' 5" x 17' 1" (5.31m x 5.21m)
This light room has the intercom telephone entry system, a deep sill timber single-glazed window, and a second timber double-glazed window providing dual-aspect outlook. A door opens to the kitchen.
KITCHEN 9' 0" x 4' 8" (2.74m x 1.42m)
The kitchen has a range of fitted storage units, one housing a Worcester boiler with a complementary worktop, a stainless steel sink, space with plumbing for a washing machine (available by separate negotiation), space for an under-counter fridge and freezer, and an alcove that previously housed the cooker.











