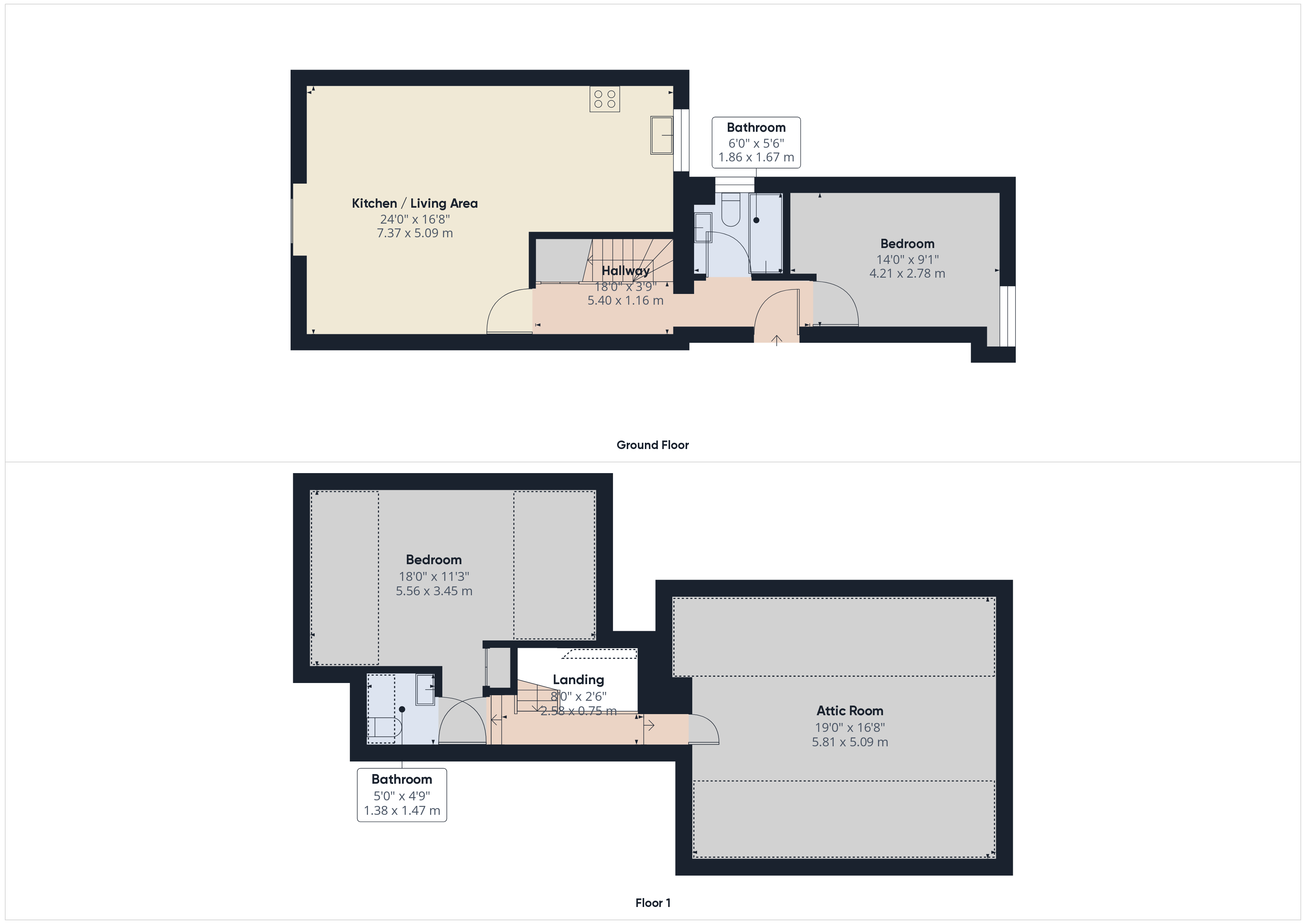Key Features
- IDEAL LOCK UP AND LEAVE
- Second Floor Apartment over two floors
- Living room/Kitchen with lovely views
- Two bedrooms, one with en-suite
- Family bathroom
- Useful loft/storage space.
- Maintained Communal Gardens, Residents parking area
- Walking Distance of Kendal Amenities, local bus service, Council Tax Band A
- Offered for sale with no chain
Full property description
THIS HIDDEN GEM IS AN IDEAL LOCK UP AND LEAVE WITHIN WALKING DISTANCE OF KENDAL TOWN CENTRE. Set within a desirable location, this charming 2-bedroom apartment spans the second floor of the building and is spread across two floors, offering a spacious living environment. The property comprises two bedrooms, a well-proportioned open-plan living room with a kitchen area, a bathroom, and an additional WC for added convenience. Residents will also benefit from access to the maintained communal gardens and a resident parking area. With the added bonus of a useful attic room and lovely views, this property is sure to impress. Outside, the property boasts well-maintained communal gardens, creating a picturesque setting. A winding driveway leads through the grounds, providing a pleasant approach to the building. Do not miss the opportunity to call this delightful property your new home. Offered for sale with no chain. In a desirable area.
ENTRANCE TO THE FLAT
The apartment is accessible by walking across the covered walkway, through the communal entrance, and up the stairs.
ENTRANCE
The entrance door to the apartment opens to the hallway.
HALLWAY 18' 0" x 3' 9" (5.49m x 1.14m)
Doors open to the living room/kitchen, the bathroom and bedroom two. There is a radiator and stairs rising to the first floor landing.
BEDROOM TWO 14' 0" x 9' 1" (4.27m x 2.77m)
To the front of the building, this bedroom has a radiator and a timber double-glazed sash window with secondary double glazing.
BATHROOM 6' 0" x 5' 6" (1.83m x 1.68m)
The suite comprises a panel bath with shower over, a pedestal wash hand basin, and WC. There is a radiator and a timber double-glazed window.
LIVING ROOM/KITCHEN 24' 0" x 16' 8" (7.32m x 5.08m)
The good-sized living room has two radiators and two timber double-glazed sash windows overlooking the garden. The kitchen area has a range of fitted storage units with a complementary worktop, a built-in oven, a four-burner hob, a glass splashback, and an extractor hood. There is a stainless steel sink, space with plumbing for a washing machine, and space for an upright fridge/freezer and a radiator.
FIRST FLOOR LANDING
The landing has a velux window, steps up to bedroom one, and a door to the good-sized loft/storage space.
BEDROOM ONE 18' 0" x 11' 3" (5.49m x 3.43m)
This room has a sloping ceiling, two velux windows, a radiator, timber doors opening to storage areas, and a double door opening to a shelved cupboard. There is a door to the en-suite.
EN-SUITE 5' 0" x 4' 9" (1.52m x 1.45m)
The suite comprises a pedestal wash hand basin, a WC, and a bidet. There is also a chrome ladder radiator and a Velux window.
LOFT/STORAGE SPACE 19' 0" x 16' 8" (5.79m x 5.08m)
This room has exposed beams and trusses; there is a wall-mounted Worcester boiler, two radiators and a velux window.




























