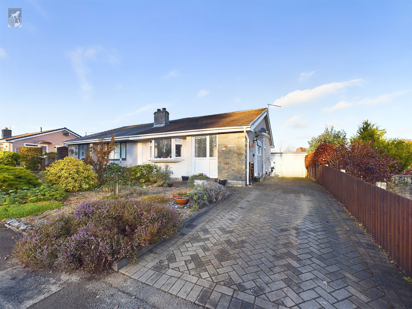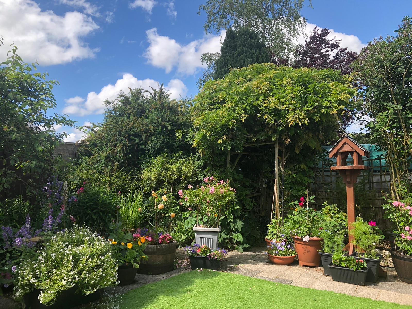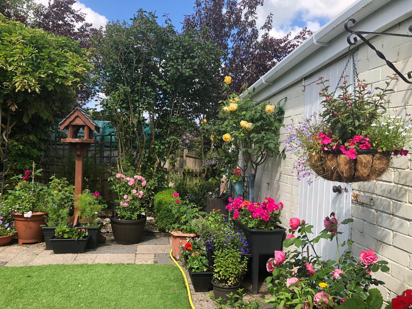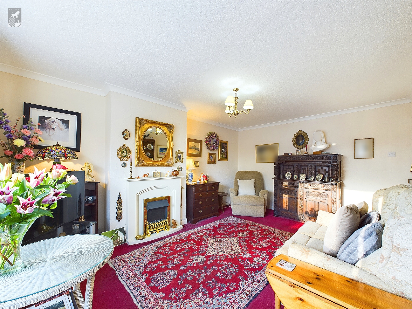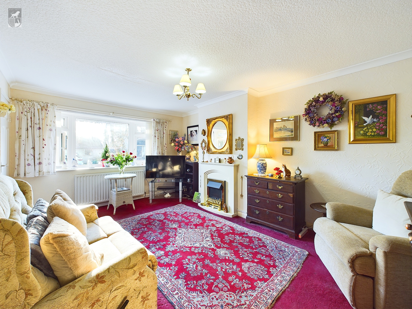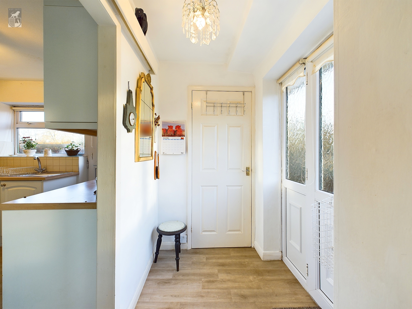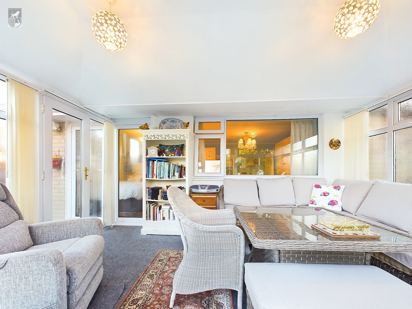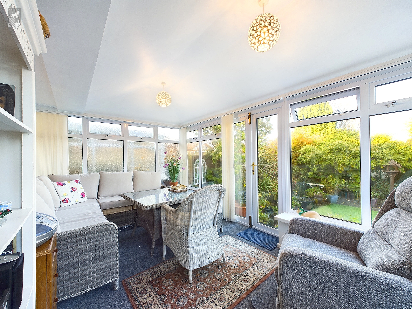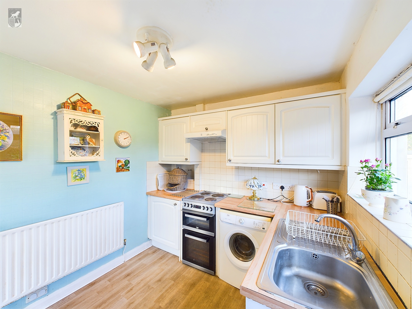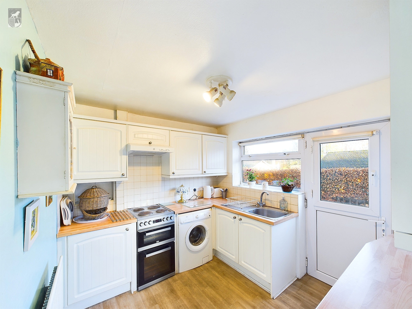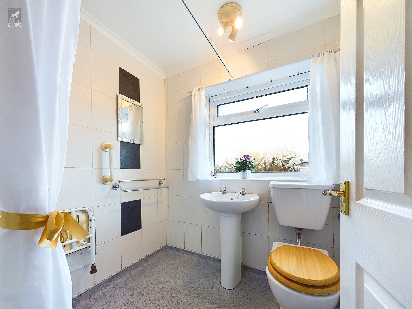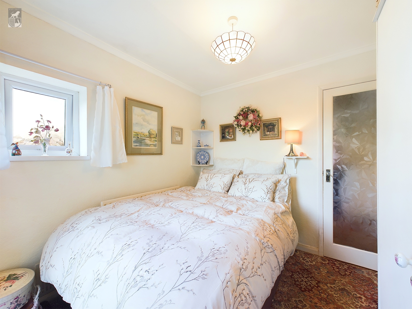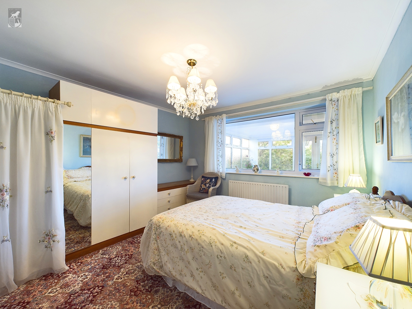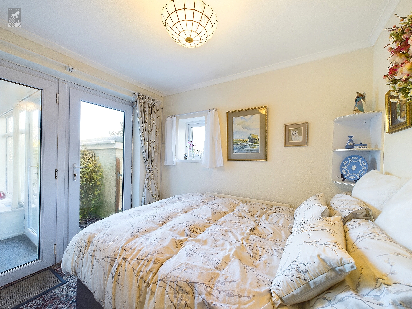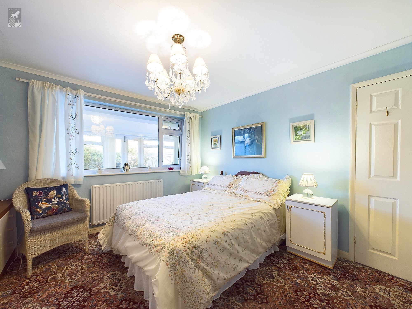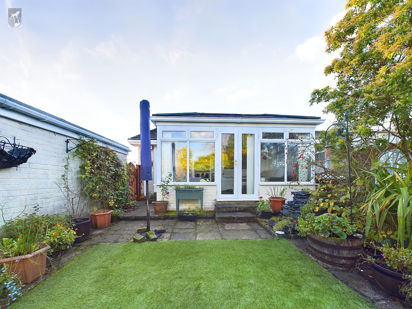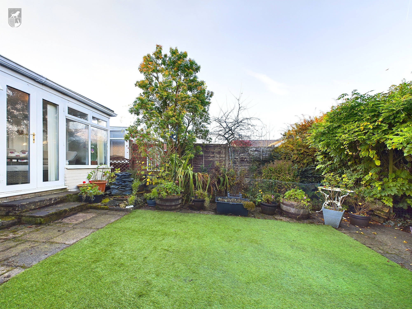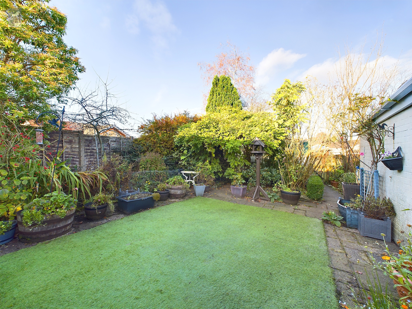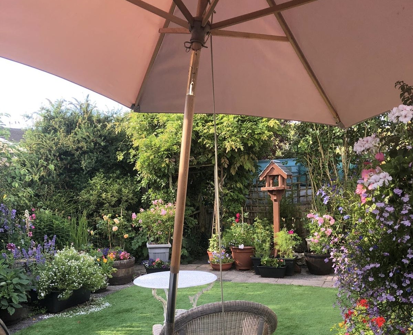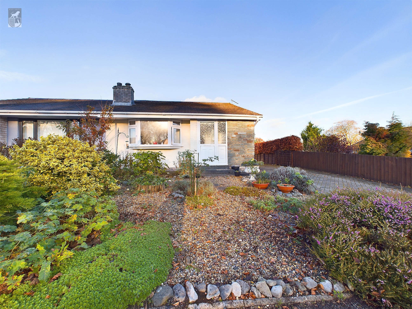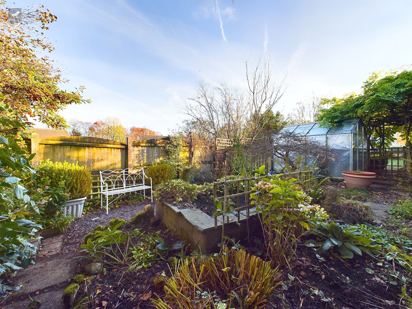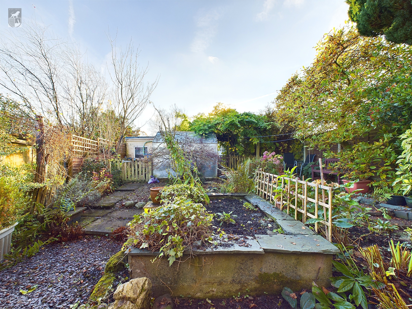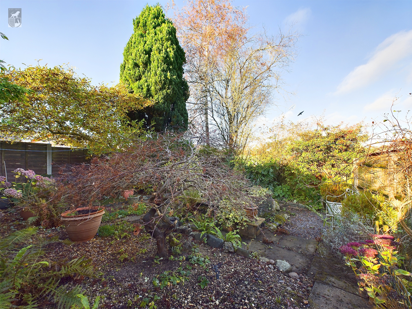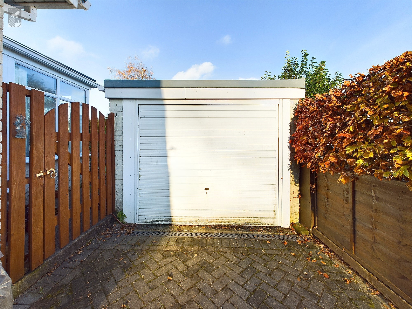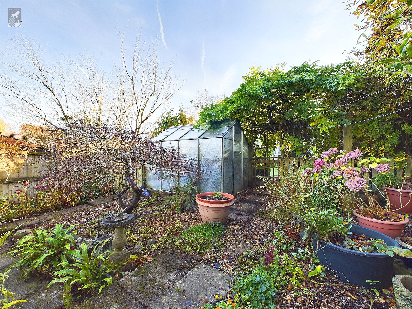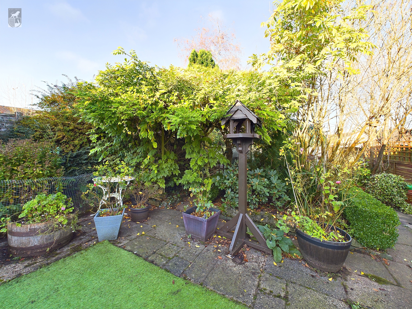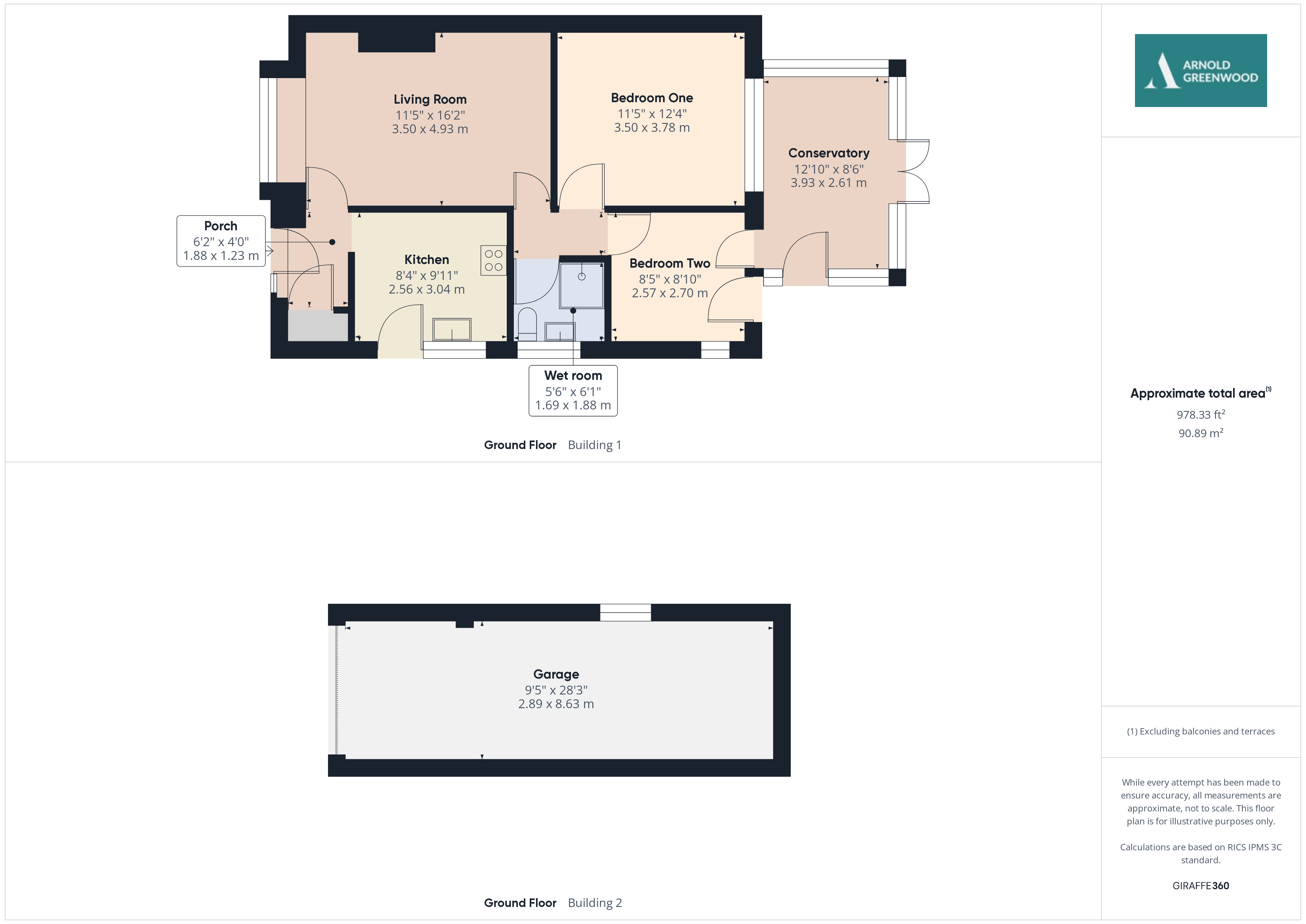Key Features
- Popular residential location
- Bay fronted living room with focal fire
- Spacious conservatory with a fully insulated roof
- Driveway parking for three cars
- Modern fitted kitchen with outside access
- User friendly wet room
- Spacious corner plot / Established gardens
Full property description
Bellingham Road is one of Kendal's sought-after addresses situated within a spacious and well placed corner plot. The two 2 bedroom semi-detached bungalow offers a remarkable opportunity for discerning buyers.
The layout bright airy and welcoming offering an inner entrance porch, a bay fronted living room with a focal fire, creating a cosy ambience. The kitchen is modern and well equipped and further more there is a spacious conservatory, featuring a fully insulated roof providing a pleasant outlook and easy access to the garden. Two double bedrooms and a user-friendly wet room replaces the traditional shower room for added convenience.
The property boasts a driveway providing parking for three cars, alongside garage access and a greenhouse for gardening enthusiasts. Encompassing a blend of comfort and functionality, this bungalow presents an idyllic setting for a new chapter in gracious living.
Porch 6' 2" x 4' 0" (1.88m x 1.22m)
Entry porch for the property, bright and light decor with access to a storage cupboard.
Living room 11' 5" x 16' 2" (3.48m x 4.93m)
Spacious neutral room, featuring bay fronted windows to the front providing views across the front garden.
Kitchen 8' 4" x 9' 11" (2.54m x 3.02m)
White shaker style units, sink/drainer, plumbing for a washing machine, space for a freestanding cooker and fridge. Side window alongside the side entry doorway. Featuring vinyl flooring, pendant ceiling mounted lighting and outside access to the driveway.
Bedroom one 11' 5" x 12' 4" (3.48m x 3.76m)
Spacious in size with views through to the conservatory towards the garden. Well sized with space for wardrobes, neutral decor and large rear facing windows.
Bedroom two 8' 5" x 8' 10" (2.57m x 2.69m)
Rear garden access and views to the back garden. Benefitting from neutral decor, space for wardrobes and a 4ft double bed.
Wet Room 8' 5" x 8' 10" (2.57m x 2.69m)
Walk in wet room featuring fully tiled walls, hard wearing water proofed flooring. Fitted with an electric shower. W.C and hand basin. Benefitting from spot lighting and an obscured side window.
Conservatory 12' 10" x 8' 6" (3.91m x 2.59m)
The ideal entertaining space that provides get connectivity to the garden. Installed with a newly fully insulted roof, neutral decor, central heating, dual pendant lighting and French door garden access.

