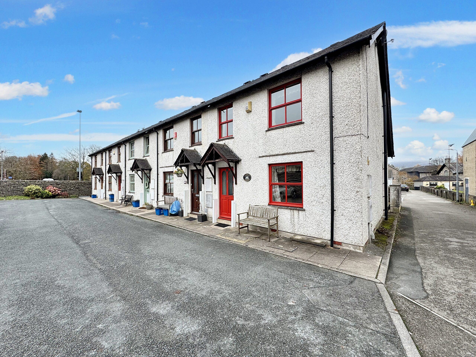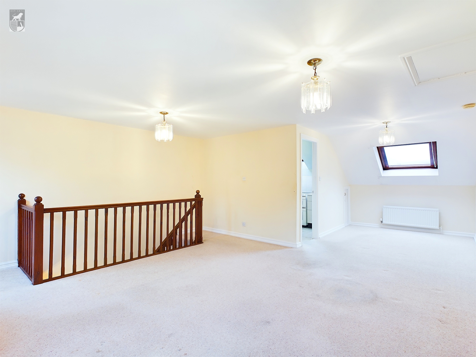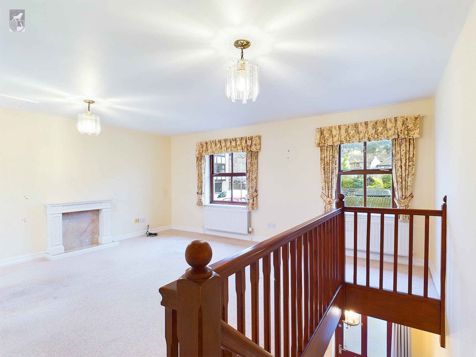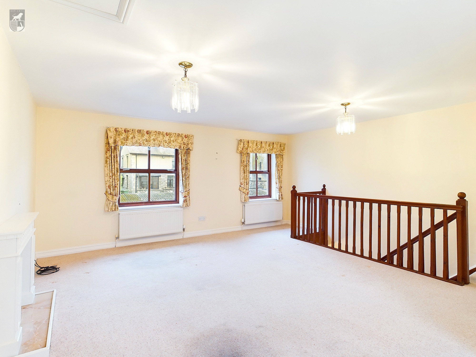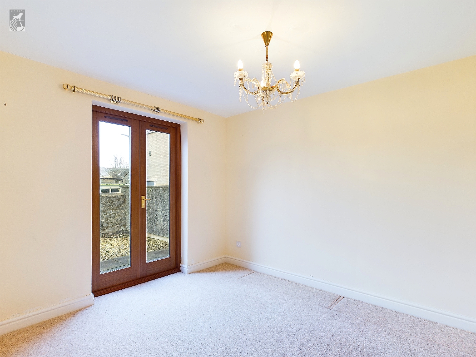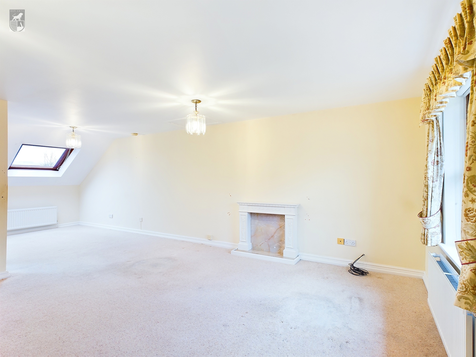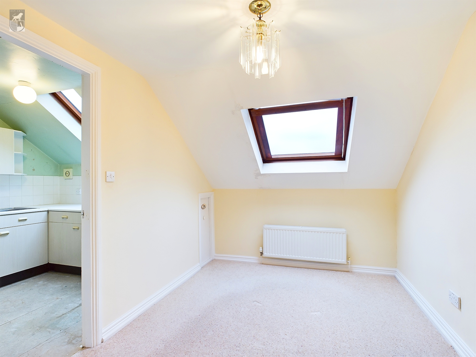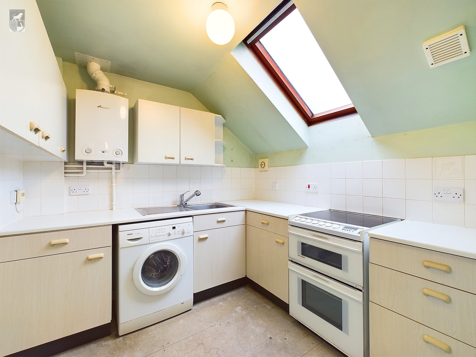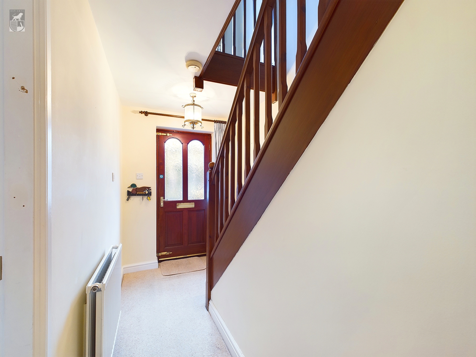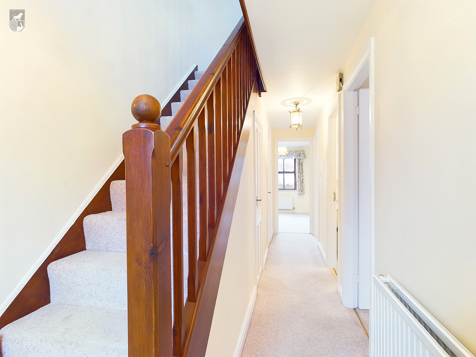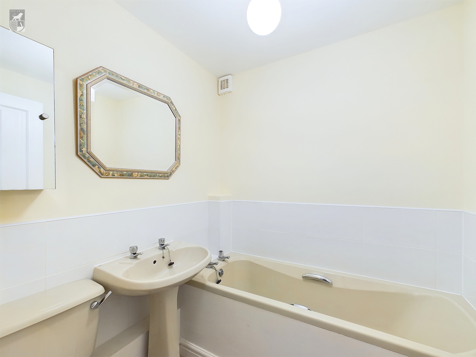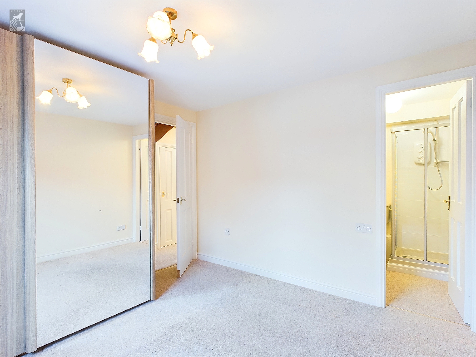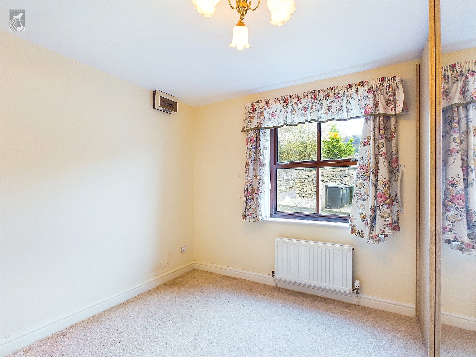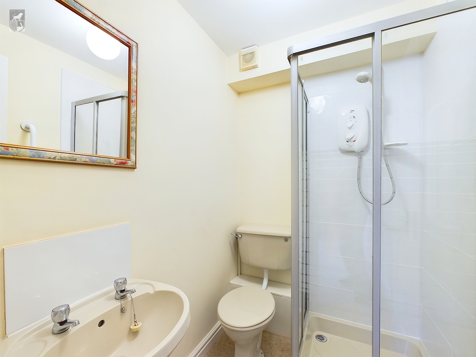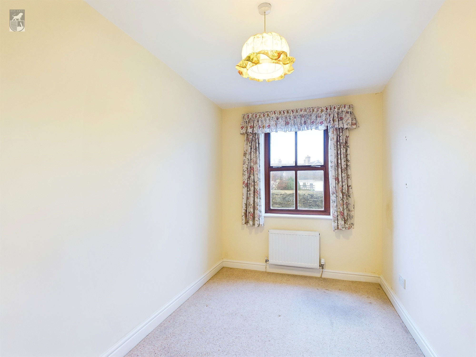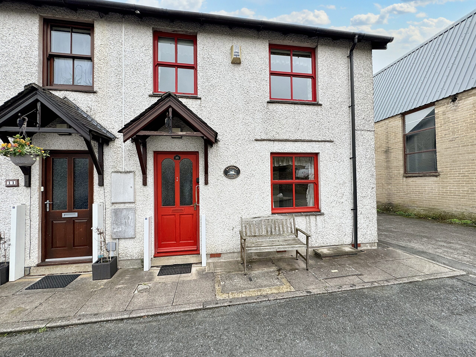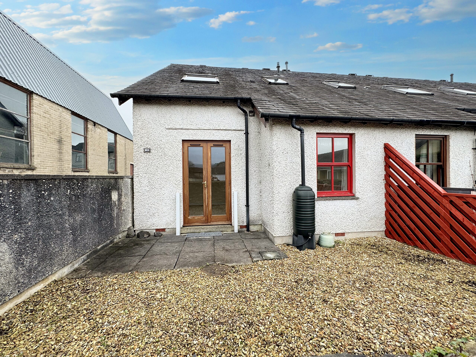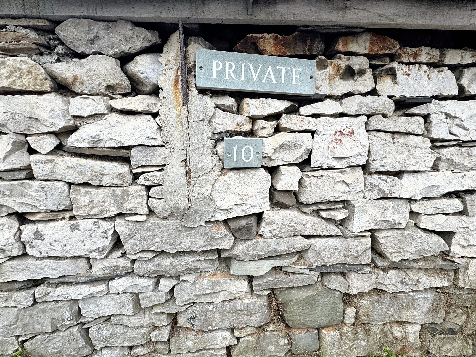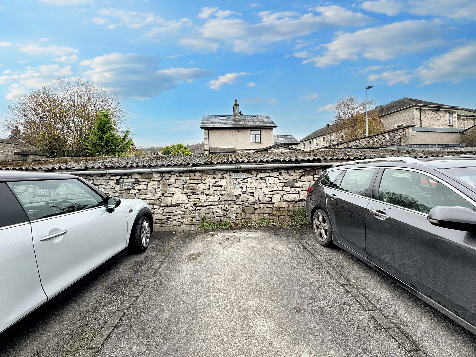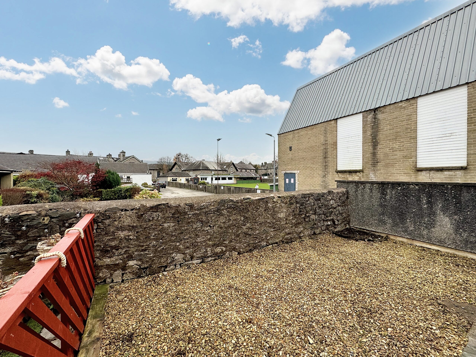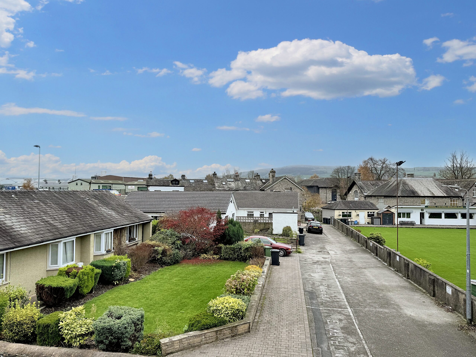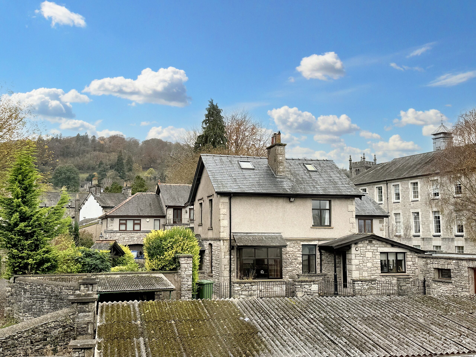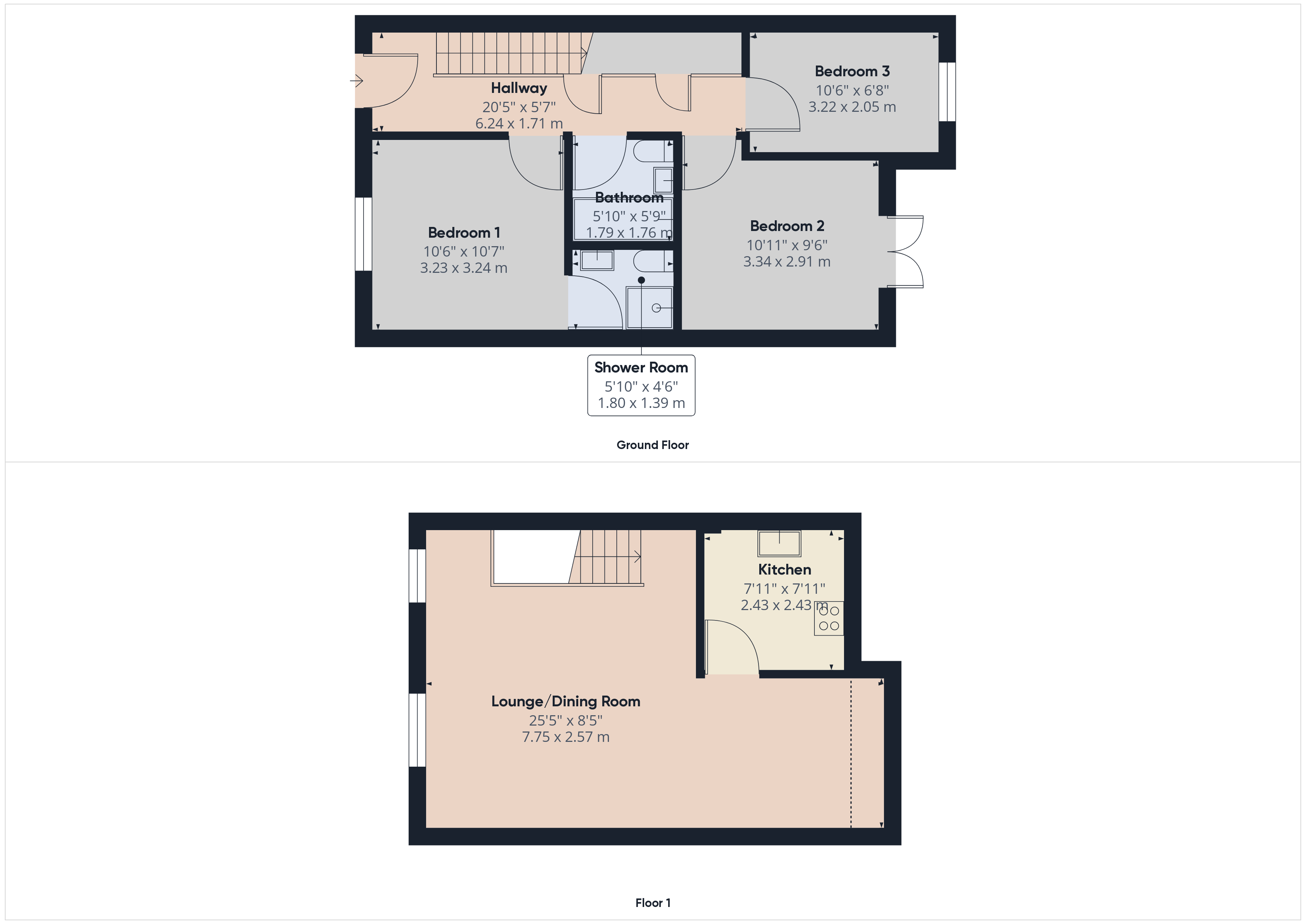Key Features
- Three Bed End of Terrace House
- Upstairs Lounge/Dining Room and Kitchen
- Patio Doors to the Garden
- Views over the Bowling Green
- Perfect for Upgrading
- Central location for Kendal Town
Full property description
An excellent investment opportunity presents itself with this charming 3-bedroom end of terrace house, setback within a cul-de-sac accessible from Sandes Avenue, within easy reach of riverside walks and Kendal’s town centre . The property boasts an upstairs lounge/dining room and kitchen. Downstairs you will find two bathrooms suites, one shower room and a bathroom, three bedrooms, one with patio doors leading out to the patio garden. Allocated parking adds convenience to the property making it suitable for families and professionals alike. With a little upgrading, this house has the potential to become the perfect home, ideal for those seeking a project to place their mark on. No Chain.
Entrance Hall
At the front of the property, an entrance door opens up to stairs that lead up to the living room, 3 bedrooms, a bathroom, an understairs cupboard, and a large walk-in airing cupboard.
Bedroom One
To the front of the property, this bedroom has an en-suite with a ladder radiator.
Ensuite 5' 10" x 4' 6" (1.78m x 1.37m)
Three piece ensuite shower suite. W.C. Handbasin and shower cubicle.
Bedroom Two
This bedroom has patio doors which lead to the rear garden.
Bedroom Three
Single room to the rear aspect of the property.
Bathroom
Three piece suite with no shower.
Lounge
As you make your way upstairs, you will find yourself in the open lounge/dining area.
There is a velux window to the rear in the dining area and two windows to the front aspect in the lounge. You can gain access to the part-boarded attic here with a ladder.
Kitchen
The kitchen comprises a Velux window, freestanding cooker, space for a washing machine, a 1 1/2-bowl stainless steel sink, and a Worcester boiler.

