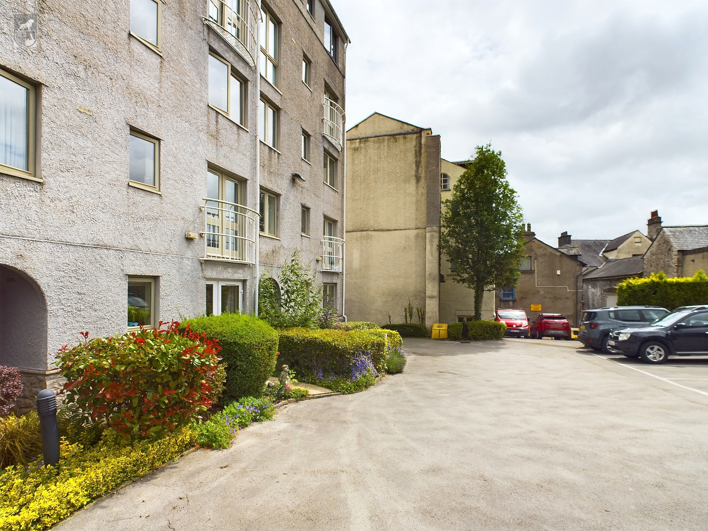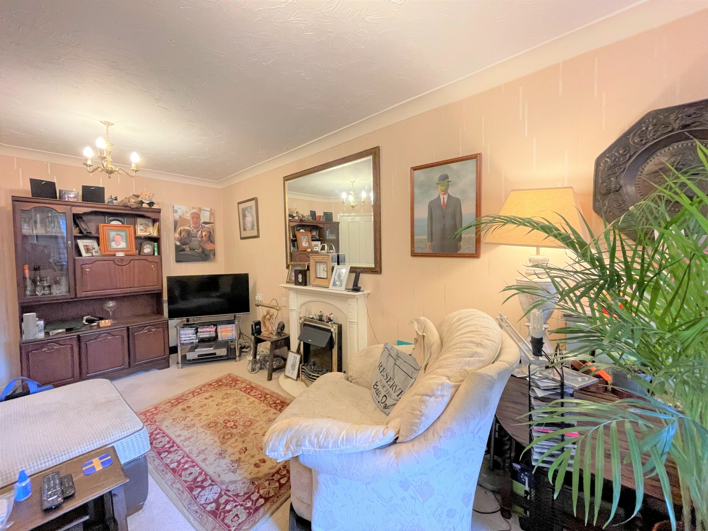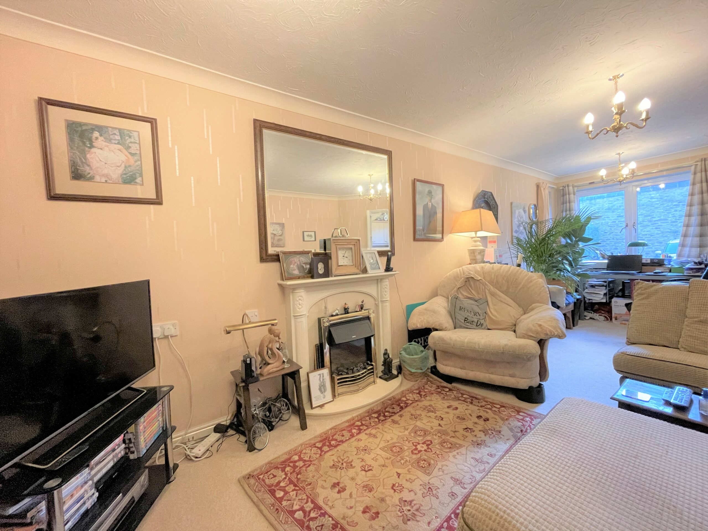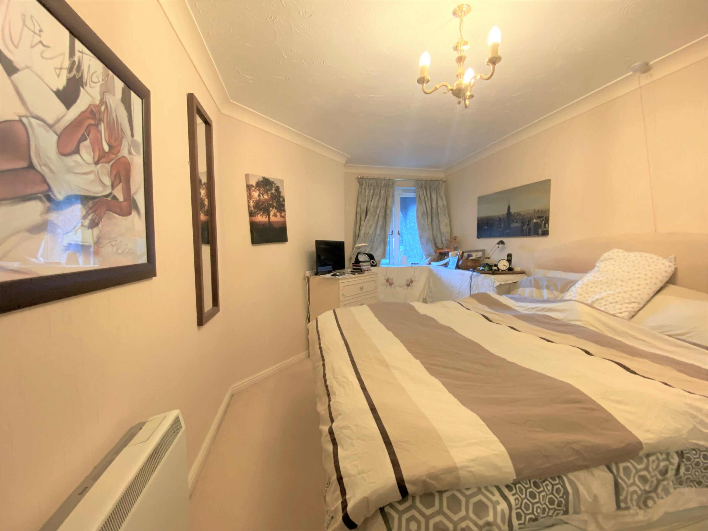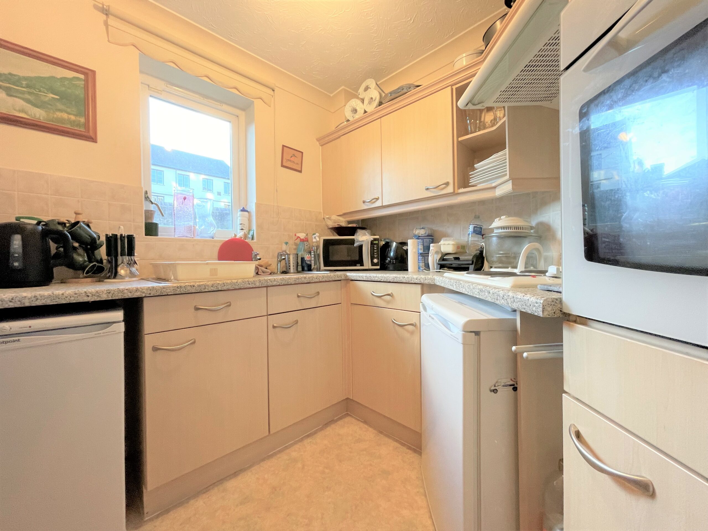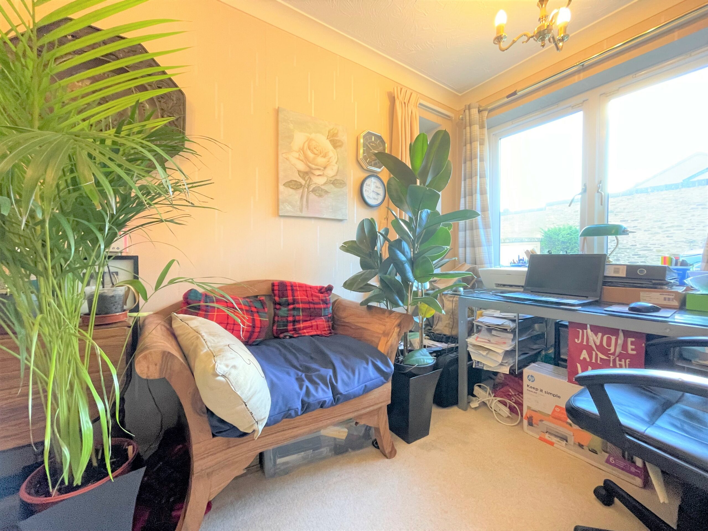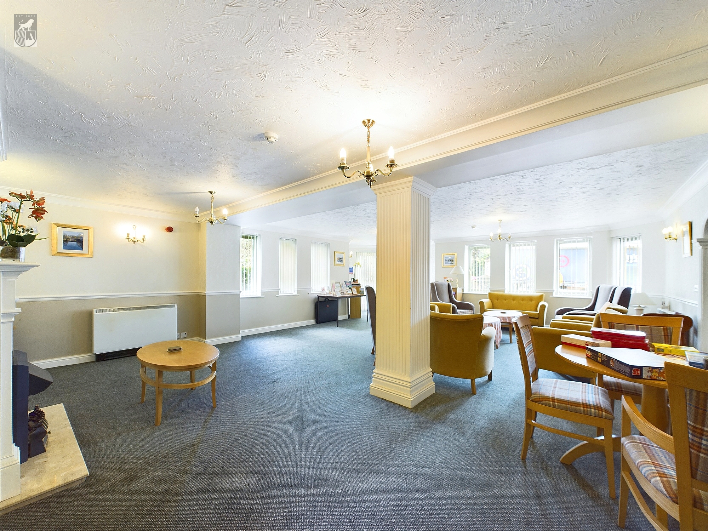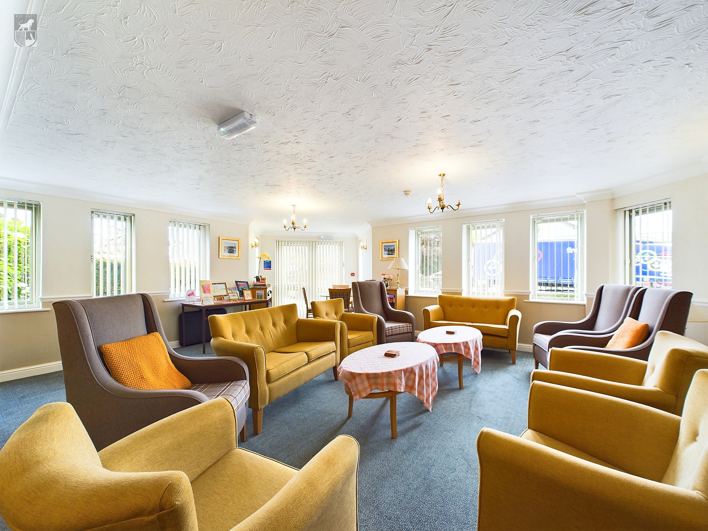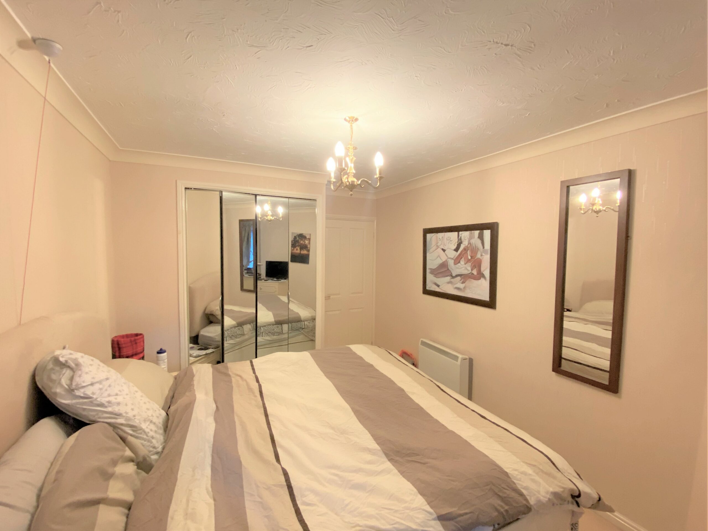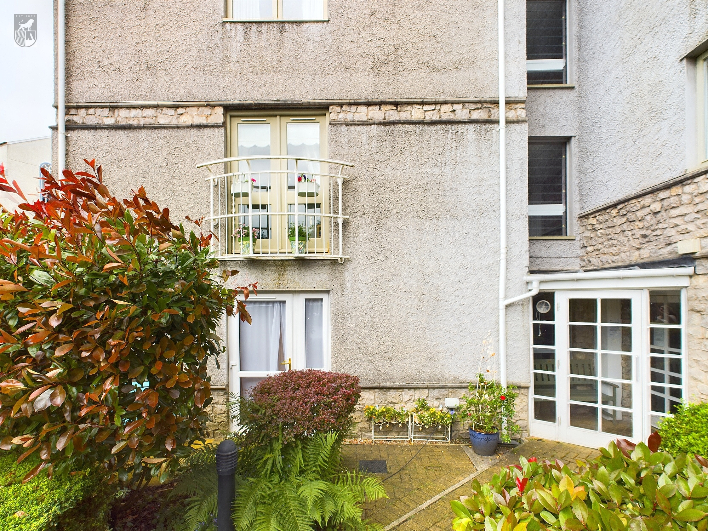Key Features
- Retirement Apartment for over 60's in a McCarthy & Stone Development
- Ground Floor Apartment
- One bedroom
- Living room
Full property description
Independent retirement living for the over-sixties. Centrally located within Kendal’s market town, close to shops, supermarkets, and regular bus links connecting the location to the South Lakes within minutes walk.
This ground-floor apartment is spacious and offers a modern and contemporary feel throughout, benefiting from an open-plan dining area leading into a well-equipped kitchen. One double bedroom, a bathroom, and plenty of space for storage.
The development offers a central lift to all floors, a communal residents lounge, laundry, a guest suite, and a house manager.
MAIN ENTRANCE
A door on the front side leads into the building. There is a welcoming communal lounge, the house manager's office, and a lift to all floors.
ENTRANCE
The door to this apartment leads you into the private entrance hall.
HALL
Doors lead to the lounge/dining room, bedroom, bathroom and a storage cupboard. Intercom entry system.
LOUNGE
Generous living area with electric fire sat in a pale coloured fireplace and double-glazed timber doors open to the kitchen and double glazed dual aspect windows.
KITCHEN
With a range of pale coloured fitted storage units with a complementary worktop, a stainless steel sink, a hob with an extractor fan over, a separate built-in oven, and space for under counter appliances. There is a double-glazed window.
BEDROOM
This room has a built-in wardrobe with mirrored doors, an electric panel heater, and a timber double-glazed window.
BATHROOM
The suite comprises a panel bath with shower over and screen, a vanity sink and WC.
Get in touch
BOOK A VIEWINGTry our calculators
Mortgage Calculator
Stamp Duty Calculator
Similar Properties
-
Kents Bank Road, Grayrigge Court Kents Bank Road, LA11
£90,000For Sale1 Bedroom1 Bathroom1 Reception

