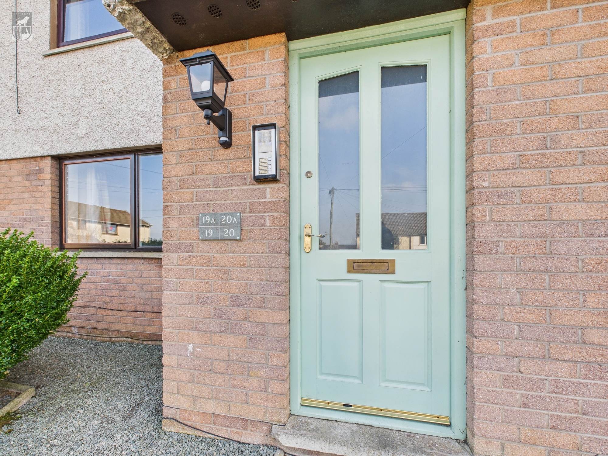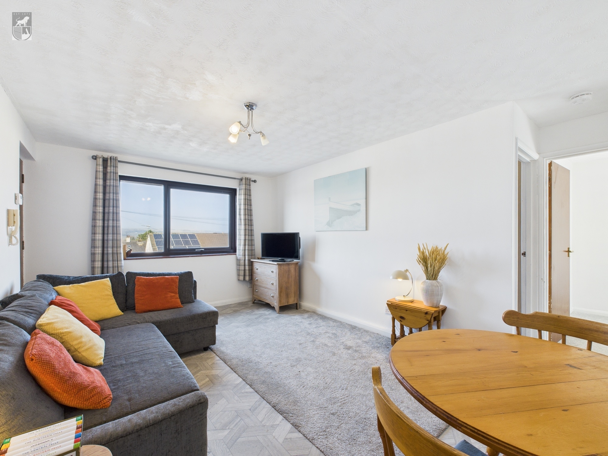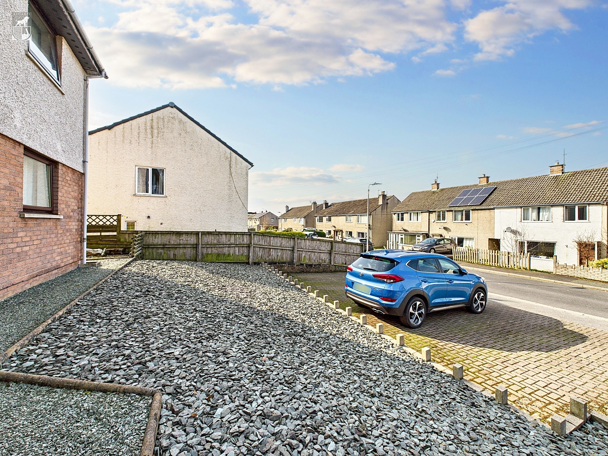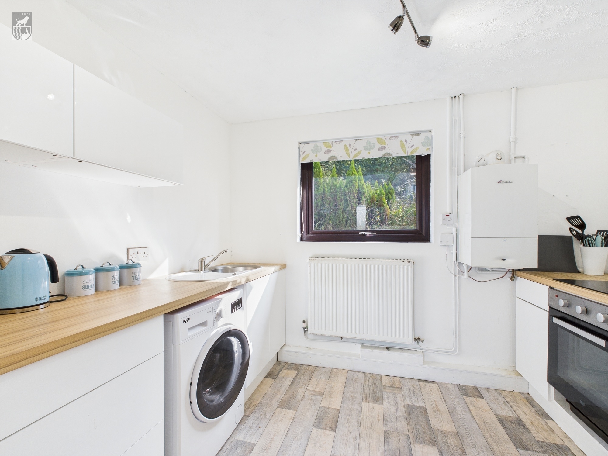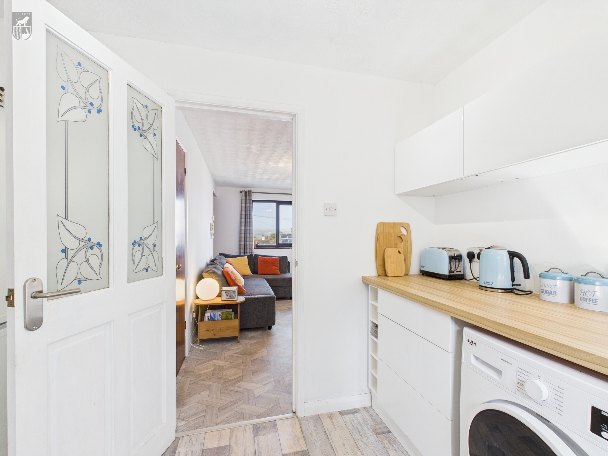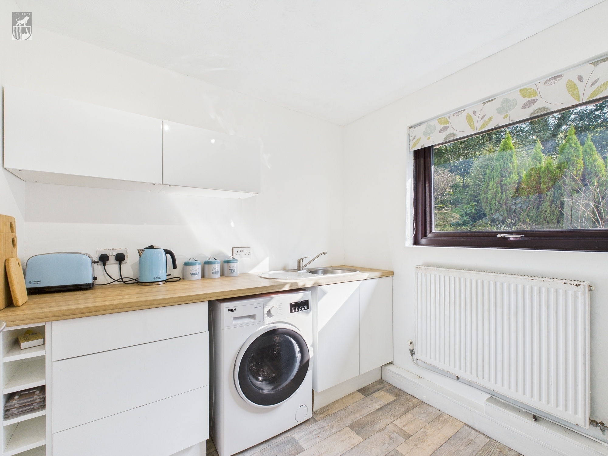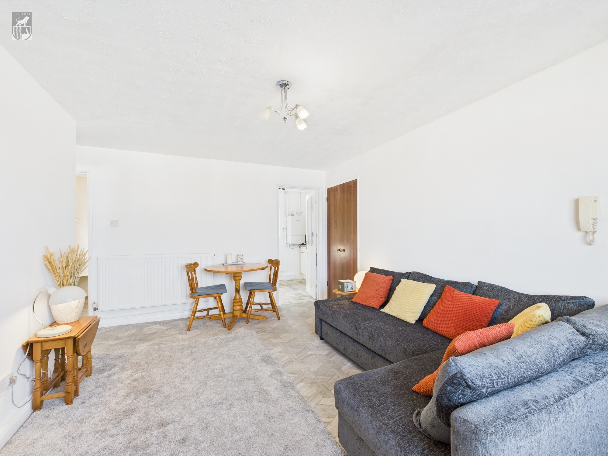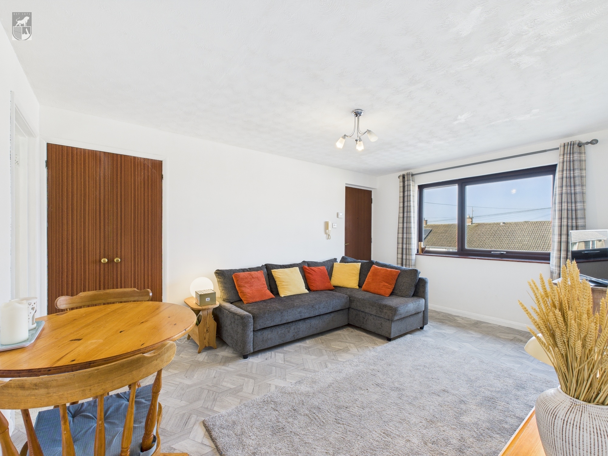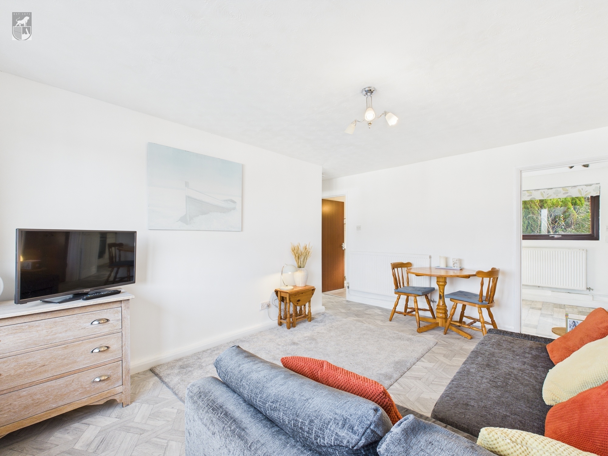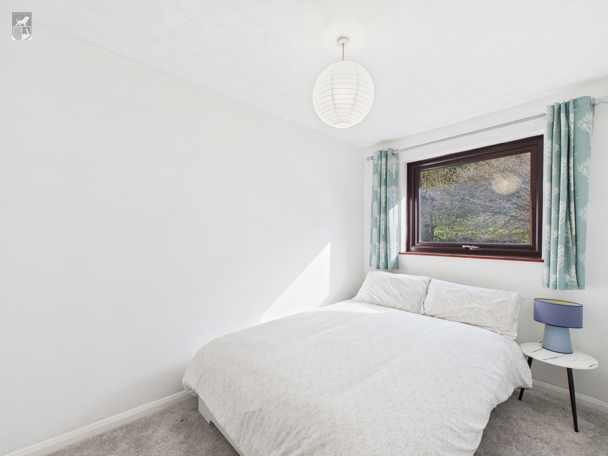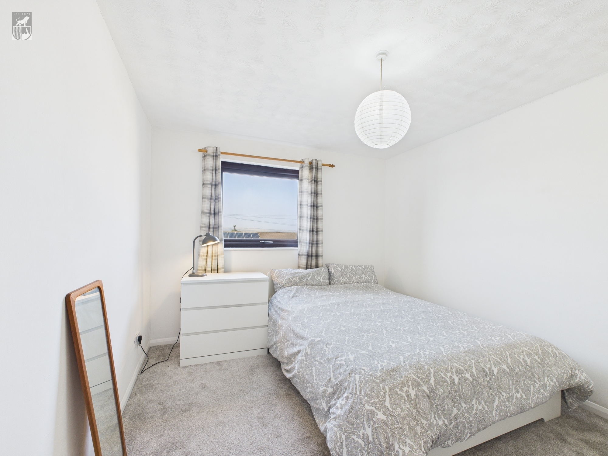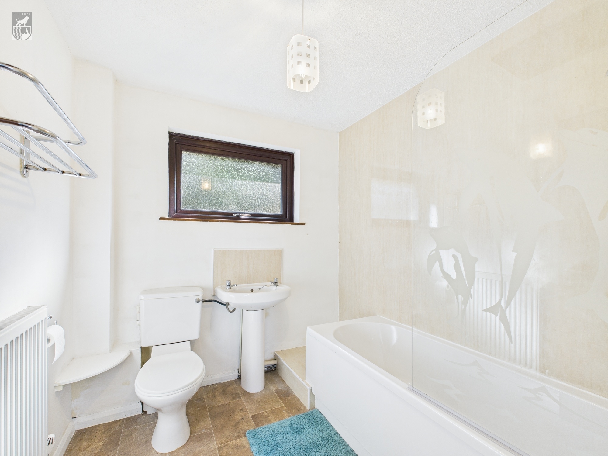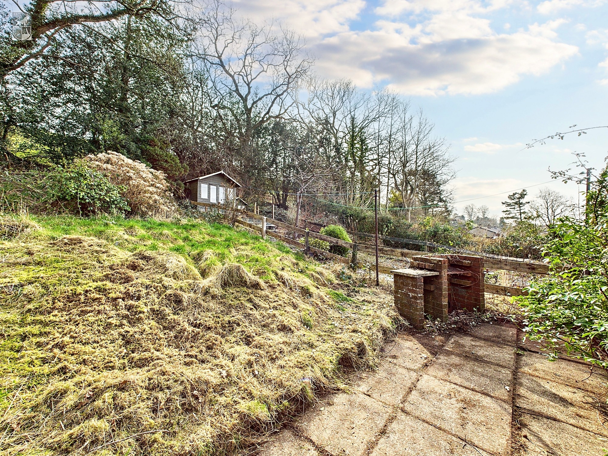Key Features
- First floor flat
- Lounge/dining room
- Elevated garden belonging to the flat
- Allocated parking
- Two bedrooms
- Quiet residential area
- No holiday lettings permitted
- New owner will own a share of the Freehold
Full property description
A two-bedroom first floor flat that presents a wonderful opportunity for those seeking a peaceful and comfortable abode. Situated in the village of Oxenholme and within walking distance of the train station this delightful flat is tucked away on a quiet cul-de-sac. The property boasts a lounge/dining room, two bedrooms and bathroom. Externally there is an elevated garden exclusively belonging to this flat and the convenience of allocated parking, further enhancing the appeal of this residence. No upward chain.
Entrance Hall 7' 10" x 3' 1" (2.39m x 0.94m)
The entrance to the flat has doors that open to an open-plan lounge/dining room, bedrooms, bathroom, and a cupboard.
Living/Dining Room 17' 4" x 10' 7" (5.28m x 3.22m)
The lounge has a window with views towards Kentmere Horseshoe and Scout Scar.
Kitchen 5' 5" x 7' 4" (1.66m x 2.23m)
This kitchen has a range of fitted storage units with a complementary worktop. There is a Hotpoint built-in oven, an induction hob, a stainless steel sink with a mixer tap, space/plumbing for a washing machine and a fridge/freezer, and a window to the rear.
Bedroom One 14' 1" x 8' 9" (4.29m x 2.66m)
This double bedroom has fitted wardrobes and a window that looks out to far reaching views of Kentmere Horseshoe and Scouts Scar.
Bedroom Two 10' 10" x 7' 7" (3.30m x 2.30m)
Bedroom with a window to the rear.
Bathroom 6' 9" x 5' 5" (2.07m x 1.66m)
This suite comprises a shower over a bath with a glass screen, a vanity wash hand basin, a W.C., a fan, and a stainless steel ladder radiator.

