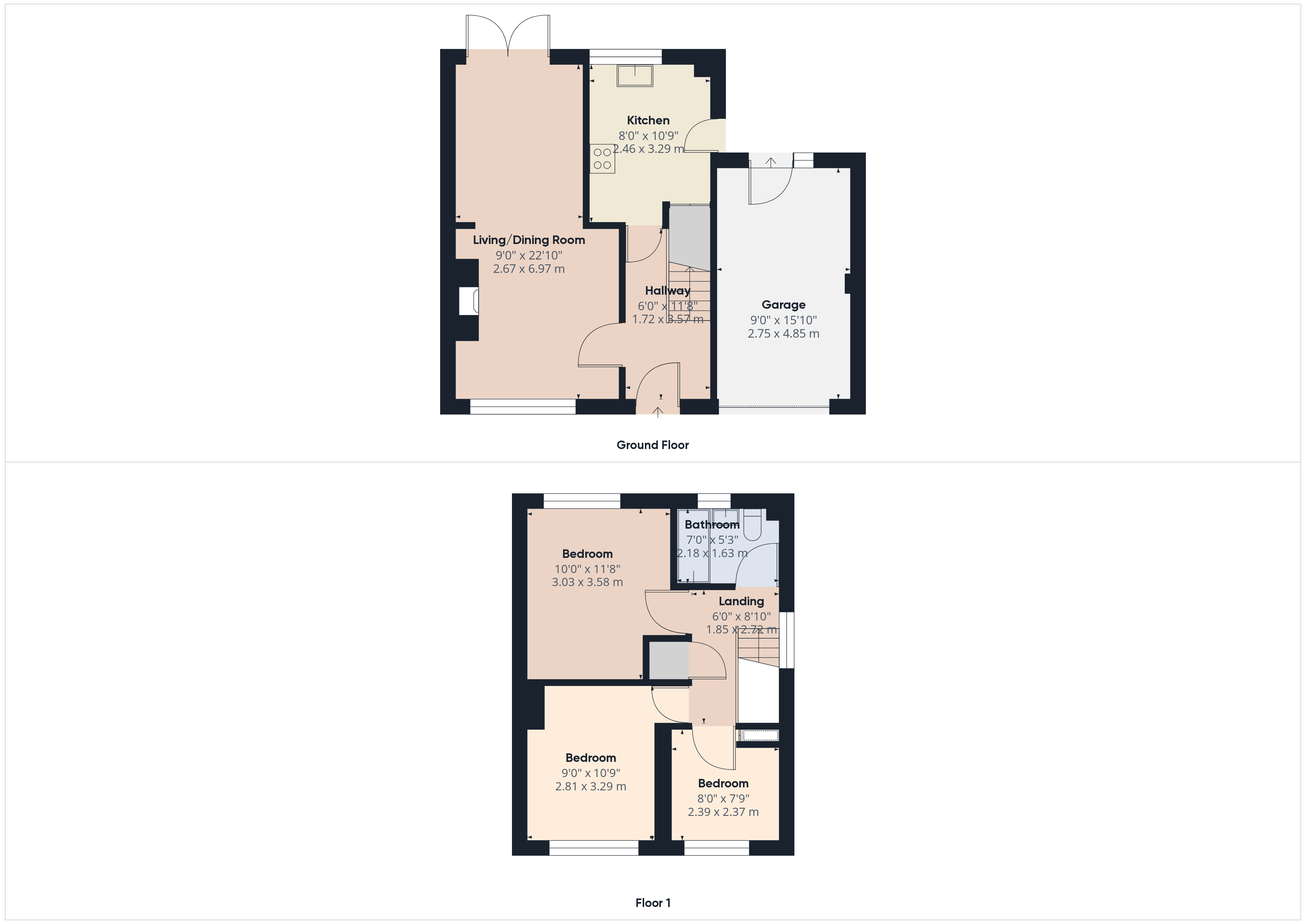Bleaswood Road, Oxenholme, LA9
Key Features
- Three Bed Semi-Detached
- Open Plan Lounge/Dining Room
- Kitchen
- Bathroom
- Garden to the front with parking
- Garage
- Tiered Garden to the rear with views
- Views of Scouts Scar and distant Fells
Full property description
This charming 3-bedroom semi-detached house is the ideal blend of comfort and style. Step inside to find an open plan lounge/dining room and a well-equipped kitchen. Upstairs boasts three bedrooms and a bathroom. The garden at the front offers far reaching views, complete with convenient parking and a garage.
The outside space of this property provides versatility, relax or entertain in the tiered garden that provides ample room for gardening enthusiasts and outdoor lovers alike. Whether you're enjoying a barbeque with friends or simply taking in the fresh air, this outdoor space is bound to become your favourite spot to unwind and recharge. Don't miss the opportunity to make this beautiful property your own.
HALLWAY 5' 8" x 11' 9" (1.72m x 3.57m)
Doors lead to the Lounge and to the Kitchen, stairs to the first floor.
LIVING/DINING ROOM 8' 9" x 22' 10" (2.67m x 6.97m)
Gas coal effect fire, window to the front aspect and patio doors to the rear garden.
KITCHEN 8' 1" x 10' 10" (2.46m x 3.29m)
Four ring gas hob and built in oven with extractor over, space and plumbing for a washing machine and a slimline dishwasher, under counter fridge, boiler in understairs storage cupboard, window and door to the rear.
LANDING 6' 1" x 8' 11" (1.85m x 2.72m)
Doors to bedrooms and bathroom, access to the loft via ladder which is boarded and insulated, airing cupboard with hot water cylinder.
BEDROOM 1 9' 11" x 11' 9" (3.03m x 3.58m)
Double room with window to the rear.
BEDROOM 2 9' 3" x 10' 10" (2.81m x 3.29m)
Window to the front aspect with views of Scouts Scar and the distant Fells.
BEDROOM 3 7' 10" x 7' 9" (2.39m x 2.37m)
Another bedroom with a window to the front aspect with views of Scouts Scar and the distant Fells.




















