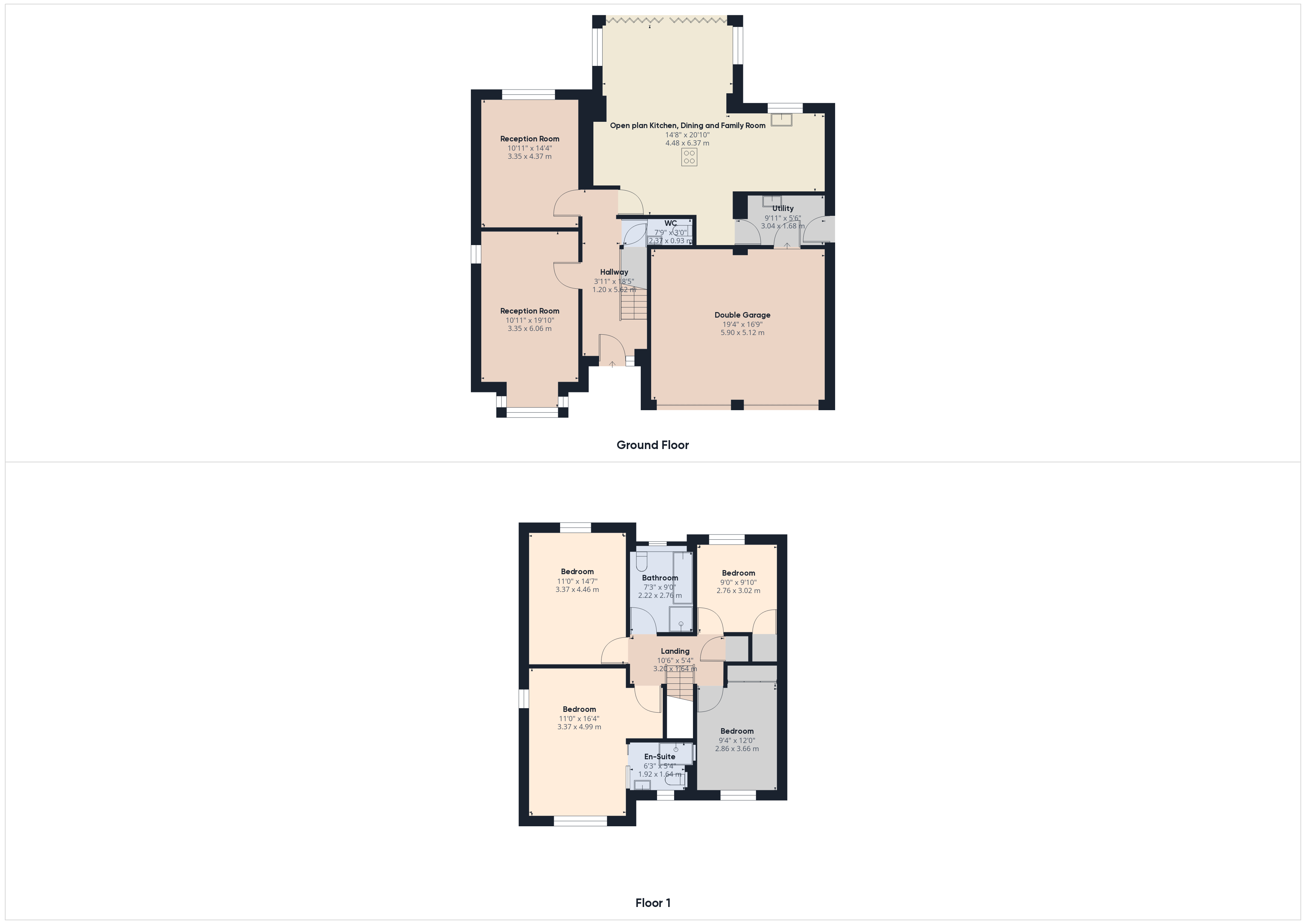Key Features
- Detached Four Bedroom House
- Open Plan Kitchen, Dining, Family Room
- Large Bi-Folding Doors to the Garden
- Family Bathroom and Separate En-Suite
- Orangery Style Extension
- Utility Room
- Beautiful well laid out Rear Garden
- Double garage and extended driveway accommodating 3 to 4 cars. EV point installed
Full property description
Nestled in the heart of a sought-after residential neighbourhood, this impressive detached four-bedroom house offers a luxurious and contemporary living experience. Privately tucked away, the property boasts a spacious layout featuring a harmonious blend of style and functionality throughout.
Upon entry, you are greeted by a welcoming hallway that flows seamlessly into the open-plan kitchen, dining room, and family room. The heart of the home, this area is perfect for entertaining. With its sleek design, the orangery-style extension with large bi-folding doors adds a touch of elegance to the property, allowing natural light to flood the interior and connect the indoor and outdoor spaces effortlessly. The high-spec kitchen is a chef's dream, complete with modern appliances and ample storage space.
In addition to the main living area, the property offers two reception rooms that provide versatile areas for relaxation and entertainment, a utility room, and a separate WC.
Upstairs, the property features four spacious bedrooms, all meticulously designed to offer comfort and privacy. The master bedroom boasts a luxurious en-suite shower room, while the remaining bedrooms share a well-appointed family bathroom. Each room is thoughtfully designed to create a peaceful retreat for residents.
The property benefits from a beautiful rear garden, offering a tranquil oasis for outdoor enjoyment.
Further enhancing the property's appeal is the double garage and driveway, providing ample parking space for residents and guests alike. The property's exterior is as impressive as its interior, with a well-maintained facade that exudes curb appeal.
Located within close proximity to local amenities, schools, and transportation links, this property offers a prime residential setting for modern living. Whether enjoying a quiet evening at home or hosting a gathering with friends and family, this property presents a rare opportunity to experience luxury living at its finest.
Entrance Hall 3' 11" x 18' 5" (1.20m x 5.62m)
The entrance hallway has doors leading to two reception rooms, an open-plan kitchen/family room, a cloakroom, and stairs leading to the first floor.
Lounge 11' 0" x 19' 11" (3.35m x 6.06m)
The lounge has a large window looking onto the front garden and a smaller window to the side aspect. There is an impressive decorative stone fire surround with a coal-effect gas fire.
Second Reception Room 11' 0" x 14' 4" (3.35m x 4.37m)
The second reception room has two windows to the rear aspect.
Open plan Kitchen/Dining/Family Room 14' 8" x 20' 11" (4.48m x 6.37m)
An impressive open-plan arrangement with a beautiful orangery-style extension with large bi-folding doors onto the rear garden. There is an island unit that houses a Neff flex induction hob, a Neff extractor, a wine fridge, and a breakfast bar. The kitchen has a generous amount of cupboards with a built-in Neff dishwasher and a built-in double oven, of which one is also a microwave. The Blanco sink has a Quooker Pro 3 fusion square (hot tap). With bespoke glass splashbacks, Sensio furniture lighting, and Quartz worktops in polished Marengo silestone, this gorgeous kitchen oozes luxury. There's plenty of space for a large dining table and sofas, and the large bi-folding door and orangery-style ceiling flood this large open-plan room with light. There is a door leading to the utility room.
Utility Room 10' 0" x 5' 6" (3.04m x 1.68m)
A handy utility room with Belfast sink, Baxi boiler, space and plumbing for a washing machine, and a door to the garage.
WC 10' 0" x 5' 6" (3.04m x 1.68m)
The suite comprises a wash hand basin and W.C. and extractor fan.
Landing 10' 6" x 5' 5" (3.20m x 1.64m)
Doors lead to the bedrooms and family bathroom, loft access, and cylinder cupboard.
Bedroom 1 11' 1" x 16' 4" (3.37m x 4.99m)
A large room with an en-suite, built-in wardrobes, and dual aspect windows.
Ensuite 6' 4" x 5' 5" (1.92m x 1.64m)
A beautiful and relaxing space with a large walk-in waterfall shower, wash hand basin, WC, and ladder radiator.
Bedroom 2 11' 1" x 14' 8" (3.37m x 4.46m)
Another generous room with built-in wardrobes and dressing table.
Bedroom 3 9' 5" x 12' 0" (2.86m x 3.66m)
A double room with a window to the front aspect and built-in wardrobes.
Bedroom 4 9' 1" x 9' 11" (2.76m x 3.02m)
Another double room with a single built-in cupboard and a window to the rear.
Bathroom 7' 3" x 9' 1" (2.22m x 2.76m)
A family bathroom with bath and separate shower, WC, wash hand basin, and ladder radiator.


























