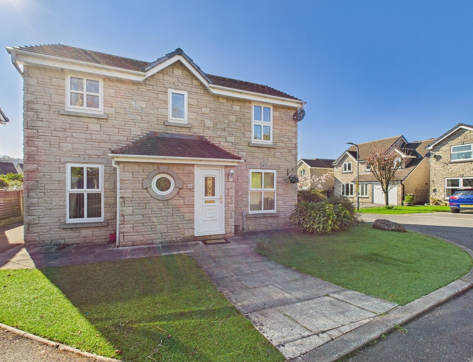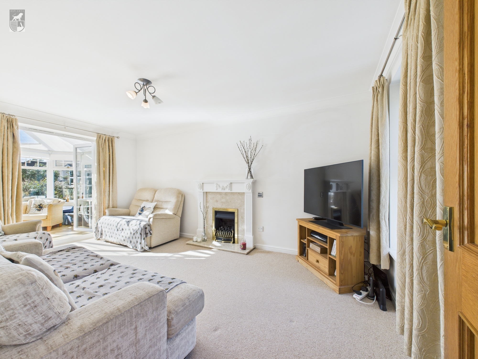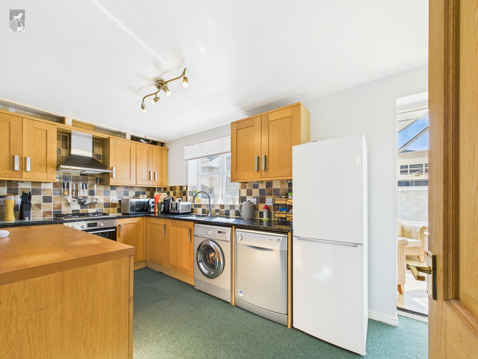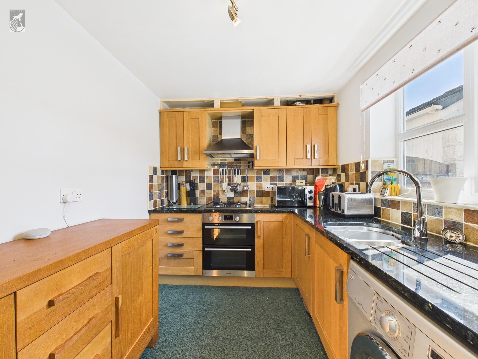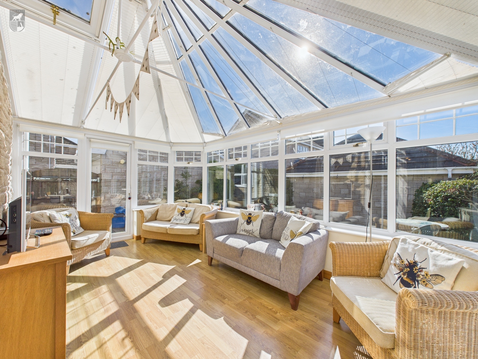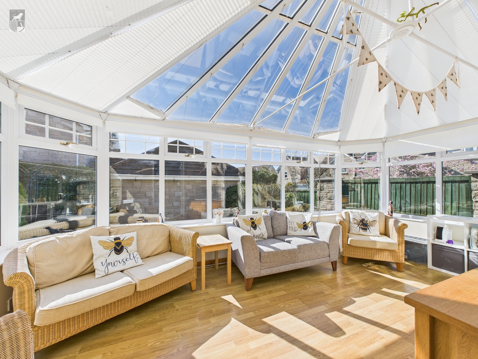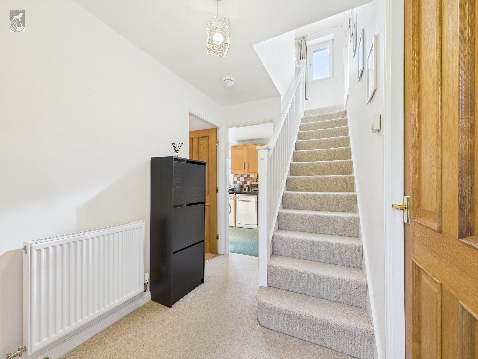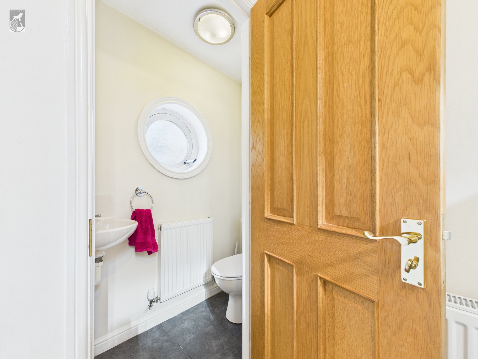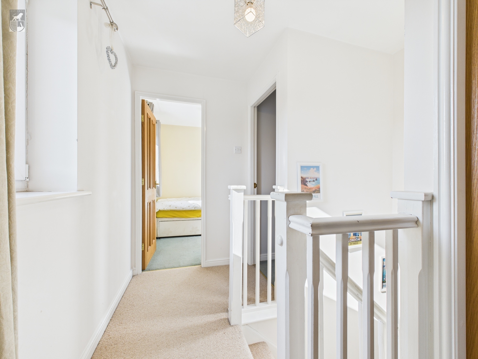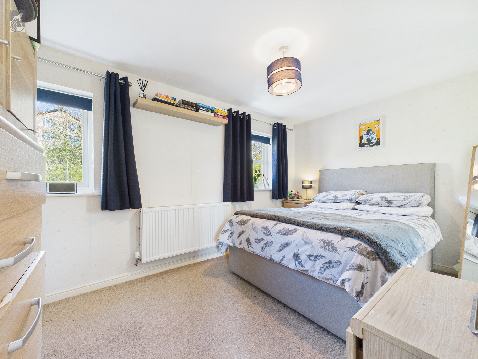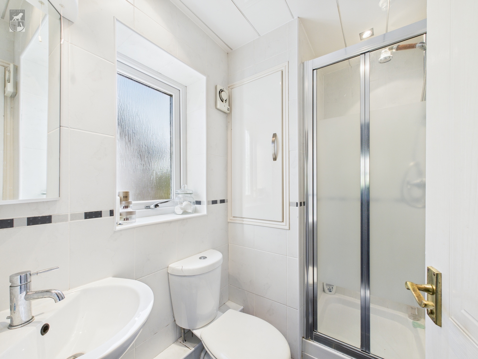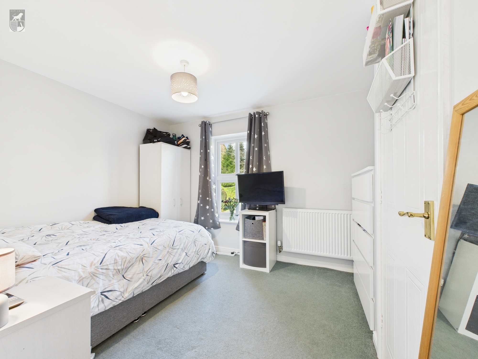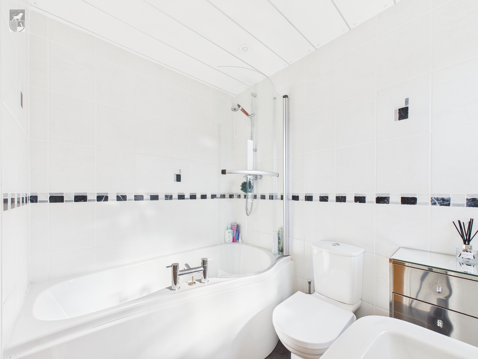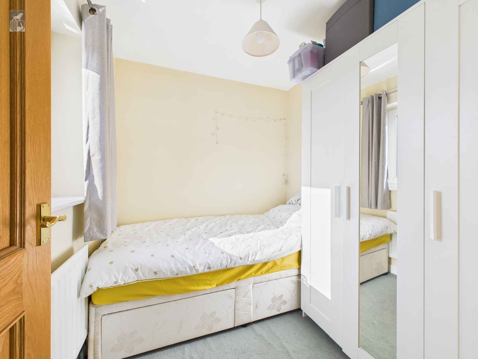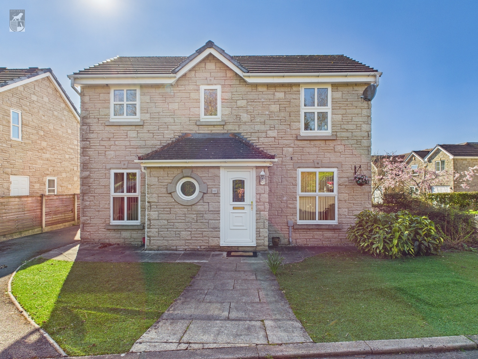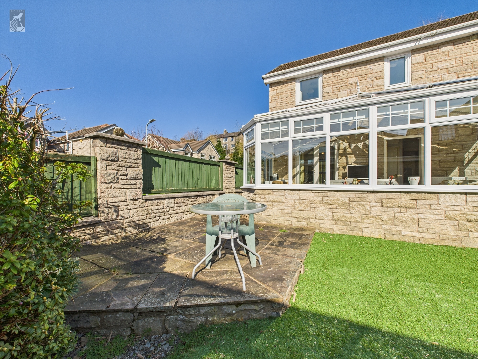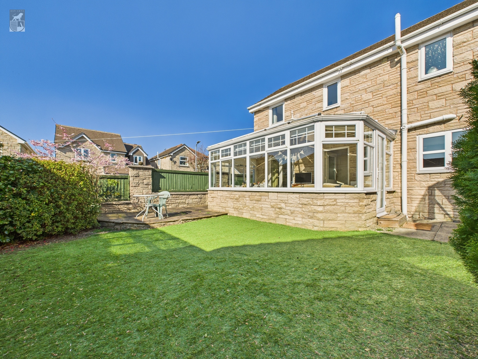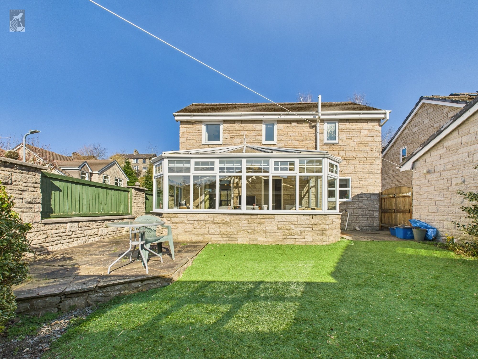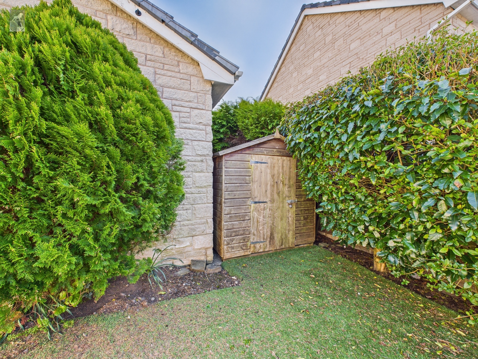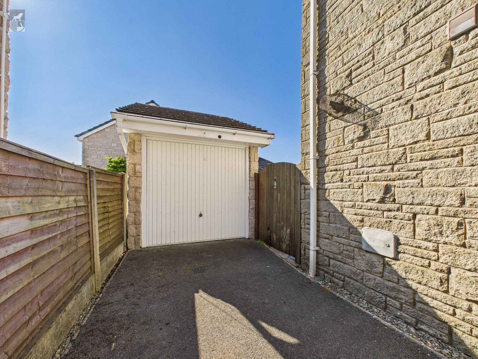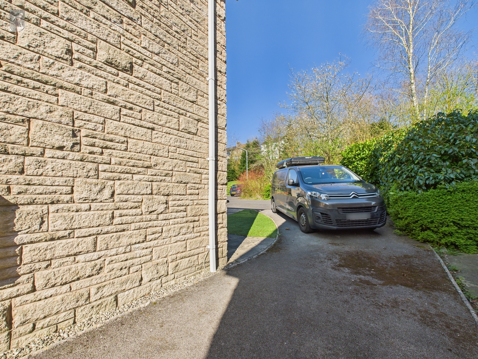Key Features
- Head of cul-de-sac location
- Detached family home
- Living room / Central fireplace / French doors to the sunroom
- Stylish kitchen with granite worktops / Utility space
- Separate dining room / Generous Sunroom
- Three Bedrooms (Two double rooms plus single / Space for storage)
- Family bathroom suite with P-bath / Master En-suite / Plus Ground floor W.C
- Garage / Driveway parking for two vehicles
- Front lawn / Private enclosed rear garden with patio and shed
- Energy performance rating D
Full property description
Nestled at the head of a tranquil cul-de-sac in a popular residential area close to Kendal's amenities, this impressive 3-bedroom detached family home boasts a perfect blend of comfort and style. The interior features a well-appointed living room with a central fireplace and French doors leading to the generous sunroom, creating a seamless indoor-outdoor flow. The stylish kitchen is complete with granite worktops and a utility space, while a separate dining room provides ample space for entertaining. Upstairs, the property offers three bedrooms, including two double rooms and a single room with storage options, served by a family bathroom suite with a P-bath. The master bedroom benefits from an en-suite, with the convenience of an additional ground floor W.C. Throughout the property, oak style doors add a touch of elegance to the living spaces.
Outdoor enthusiasts will appreciate the property's inviting outside space, featuring a front lawn and driveway providing parking for two vehicles, plus the garage. The rear garden is a private oasis, fully enclosed with fencing and a gated entrance, offering a secure area for relaxation and play. Accessible from the sunroom, the garden is bordered by boundary hedging and showcases a paved terrace, central lawn, and a shed for additional storage. The garage adds further convenience, whether utilised for parking or as a workshop.
Don't miss the opportunity to make this charming property your own and enjoy a peaceful lifestyle in this desirable location.
Living Room 15' 11" x 10' 1" (4.85m x 3.07m)
Front windows, focal fireplace, neutral decor. French doors into the sunroom. TV points.
Kitchen 7' 5" x 13' 0" (2.26m x 3.96m)
Fitted wooden style units, black granite worktops fitted with a concealed sink/drainer and tiled splash-backs. Oven, gas hob and extractor fan with space for a fridge freezer, washing machine and dryer. Garden facing windows and under-stair cupboarded storage. T-style spot lighting and you will find ceramic tiled flooring covering under carpeted flooring.
Dining Room 8' 2" x 10' 1" (2.49m x 3.07m)
Separate dining room benefitting from neutral decor and carpets. T-bar spot lighting, front facing windows and a BT telephone point. Ideal as additional family space or a home office.
W.C 8' 2" x 10' 1" (2.49m x 3.07m)
Neutral decor, front facing porthole style window. W.C and handbasin.
Sun Room 9' 7" x 16' 11" (2.92m x 5.16m)
French door access from the lounge, single door access to the kitchen and the garden with wood style flooring and fitted blinds.
Bedroom One 8' 10" x 13' 0" (2.69m x 3.96m)
Dual aspect windows and neutral decor. Space for storage with access to an en-suite.
Bedroom Two 8' 10" x 13' 0" (2.69m x 3.96m)
Neutral decor with grey carpets. Double in size with front facing views, space for storage and over-stair cupboard housing the water storage tank.
Bedroom Three 6' 9" x 7' 1" (2.06m x 2.16m)
Single room with space for storage and a pleasant outlook.
Bathroom 6' 10" x 5' 8" (2.08m x 1.73m)
Three piece family bathroom suite. P-Bath, fitted with a shower above inclusive of a glass shower screen. Tiled white walls with a mosaic border, hand basin and a W.C. Tiled slate style flooring, rear obscured window, panelled ceiling and spot lighting.
En-Suite 6' 10" x 4' 4" (2.08m x 1.32m)
Tiled white walls with a mosaic border, shower cubicle, hand basin and a W.C. Tiled slate style flooring, side facing obscured window, panelled ceiling and spot lighting.

