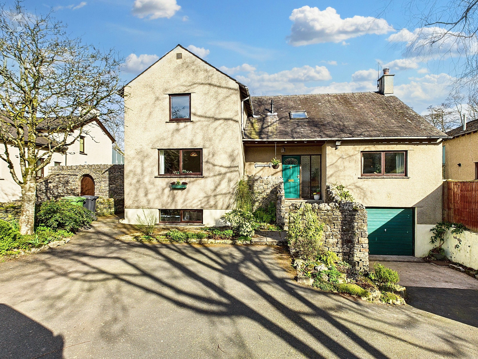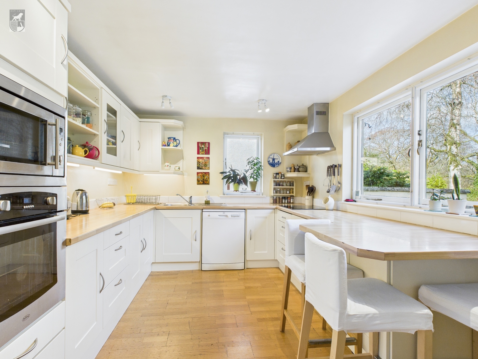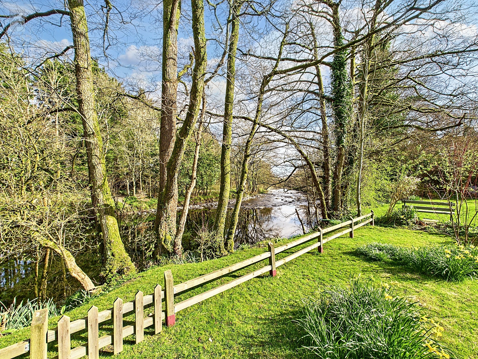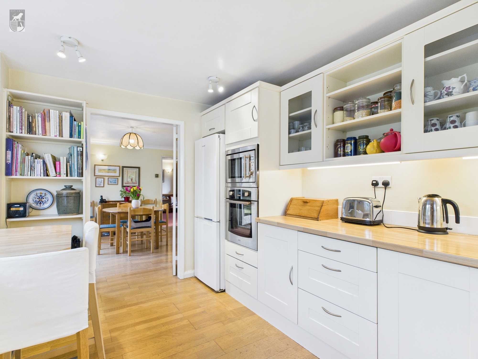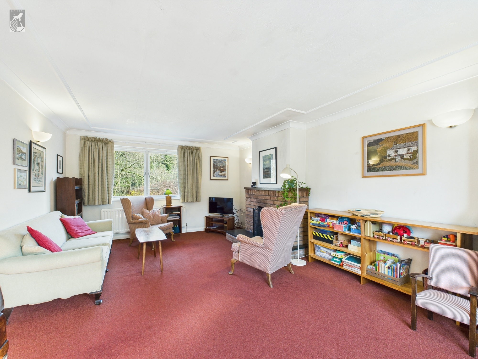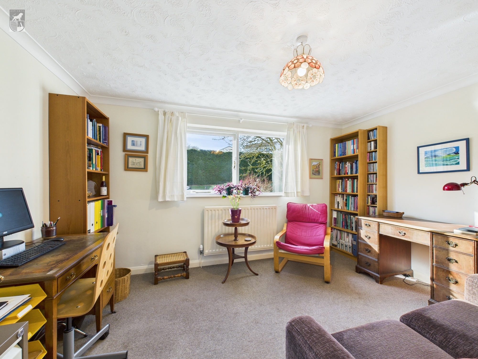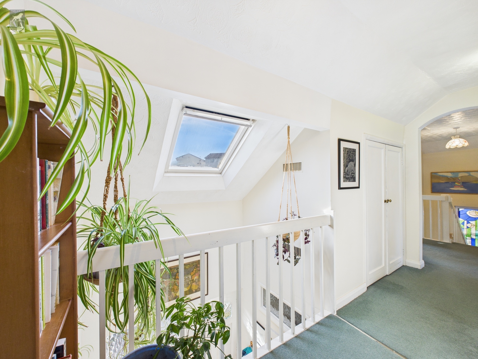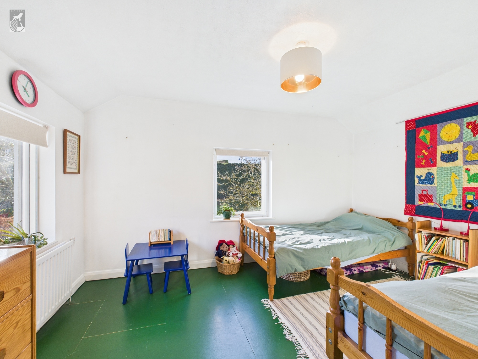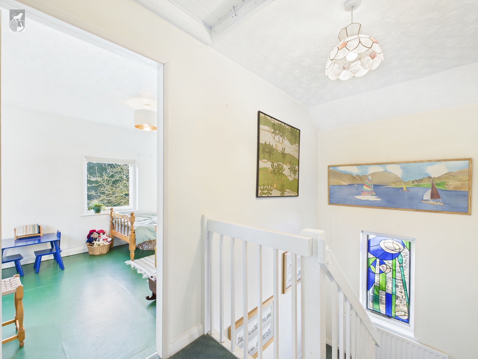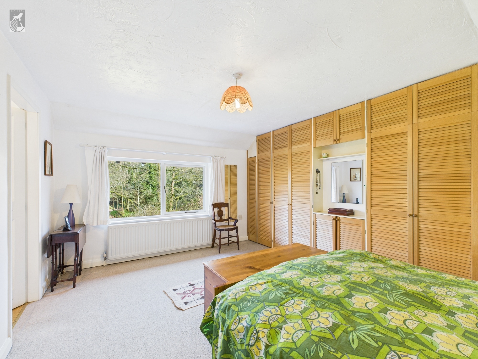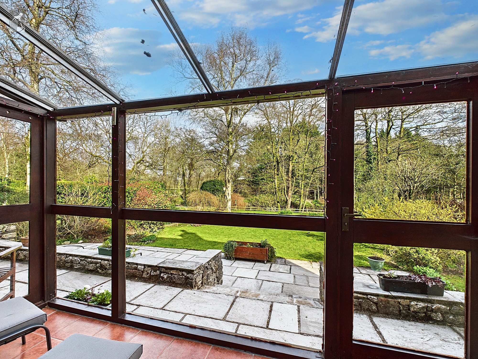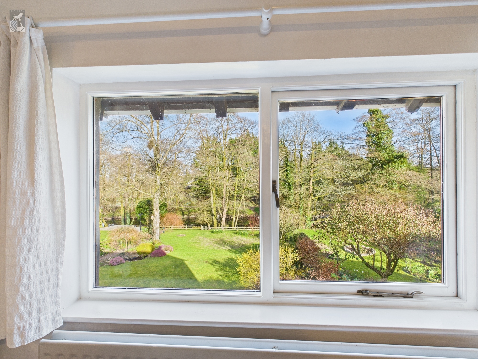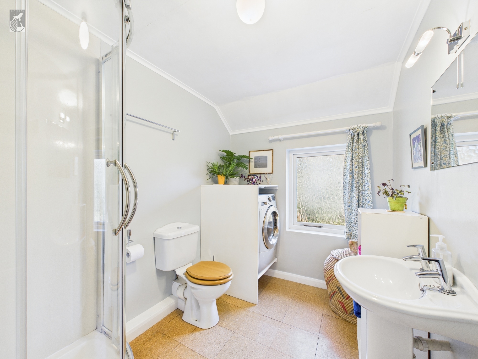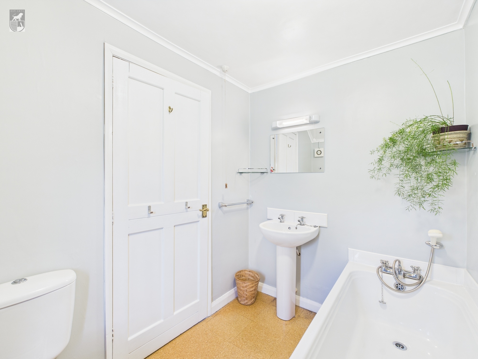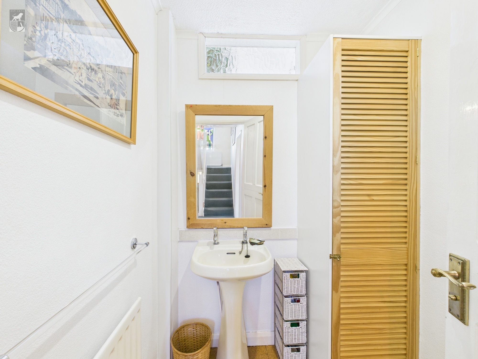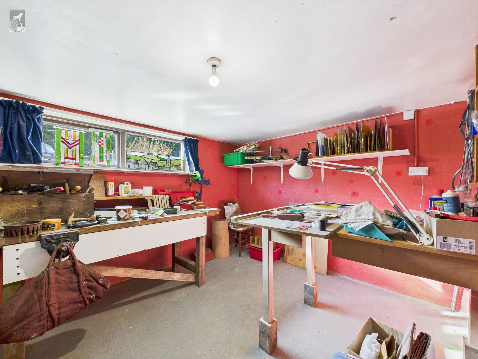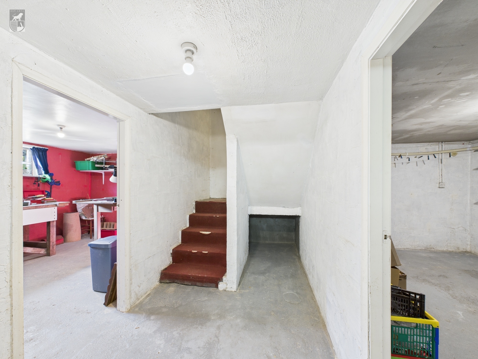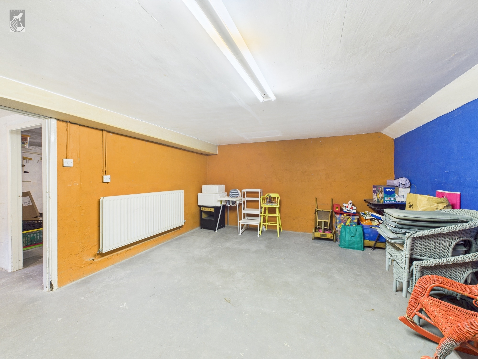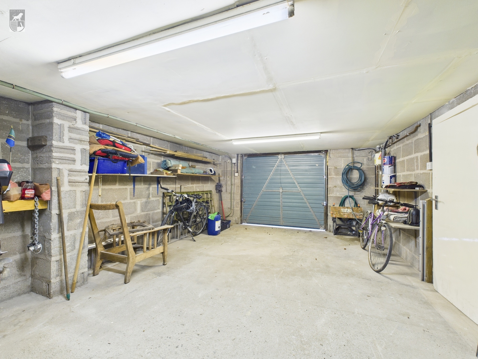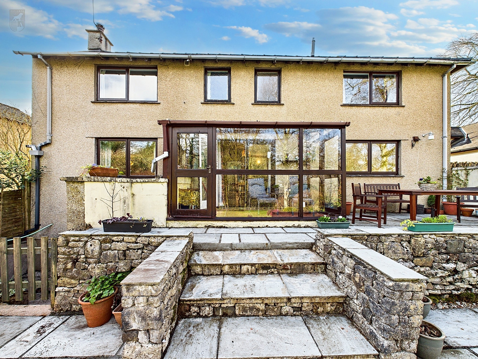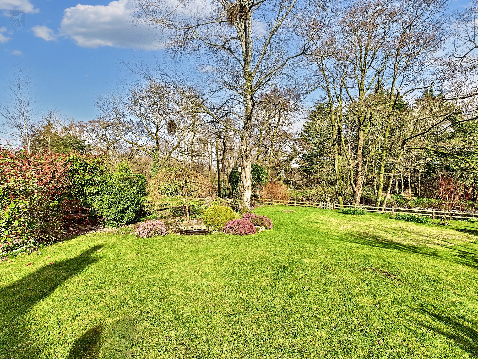Key Features
- Substantial detached house overlooking the River Kent
- Highly regarded and sought after location
- Delightful riverside setting
- Range of good sized basement rooms
- Three/four bedrooms
- Large driveway and garage
- Sunroom looking over the rear garden
- Generous lounge, dining room and kitchen spaces
- Large rear garden
Full property description
Situated in a highly regarded and sought after location, this substantial 3/4 bedroom detached house offers a picturesque riverside setting overlooking the River Kent. This property exudes charm, making it a truly unique find in the market.
The interior of the property is equally impressive, with generous lounge, dining room, and kitchen spaces that are ideal for both daily living and entertaining.
There are a range of good-sized basement rooms that provide ample space for storage or potential additional living areas. The main living quarters boast three/four bedrooms, offering flexible accommodation.
The property features a large driveway and garage, providing convenient parking options for the residents and guests. The sunroom is a standout feature of the house, offering panoramic views of the rear garden, creating a peaceful retreat for relaxation and enjoyment. The large rear garden is a sanctuary, offering lush greenery and ample space for outdoor activities and gatherings. Whether it is a summer barbeque or a quiet afternoon of relaxing.
This property is a rare gem that offers a unique opportunity for buyers seeking a special place to call home. Don't miss the chance to make this exceptional property your own.
Entrance 4' 9" x 6' 6" (1.46m x 1.97m)
The entry porch has space for space for coats and shoes, a Velux window, and a door with privacy glazing which leads to the dining room.
Dining Room 12' 8" x 12' 5" (3.87m x 3.79m)
The dining room has doors that lead into the living room, the kitchen, the hallway and the sunroom.
Breakfast kitchen
Range of units with complimentary worktop, small breakfast bar, Beko ceramic radiant hob with extractor over, space and plumbing for a dishwasher, space for a fridge/freezer, built-in Belling oven and a microwave. Windows over look the rear garden and the side aspect.
Sunroom
A lovely space to sit and look out over the garden. There is also outdoor covered storage for coal/garden equipment under the sunroom.
Living Room 20' 11" x 12' 9" (6.37m x 3.89m)
The living room is a large space that has a fire with a decorative surround and a window to the front & rear aspect.
Bedroom four/Office 9' 8" x 13' 1" (2.95m x 3.98m)
Double room with a double window to the front aspect.
WC
WC with a wash hand basin, radiator and cupboard.
Hallway
Stairs lead to the first floor, doors to a downstairs bedroom/office and a WC. Stairs lead down to the garage and basement rooms.
First floor landing
Open mezzanine landing with attractive stain glass window providing an abundance of light, doors to three bedrooms (one with en-suite), shower room and airing cupboard housing the Worcester boiler.
Bedroom one 15' 3" x 11' 0" (4.66m x 3.35m)
Double room with window overlooking the garden, en-suite and fitted wardrobes. Large under-eaves storage space.
En-suite
En-suite with a bath and a hand held shower fixture, wash hand basin, wc, shaver point and radiator.
Bedroom two 9' 7" x 13' 1" (2.92m x 3.98m)
Double room with a window to the rear.
Bedroom three 9' 10" x 13' 1" (2.99m x 3.99m)
Double room with window to the front and side aspect.
Shower room 9' 9" x 6' 5" (2.96m x 1.96m)
Shower cubicle, wc, wash hand basin, mirror with light and plumbing for a washing machine.
Three basement rooms
Plenty of space for storage and development, radiators in each room.
One room is plumbed as a utility room.

