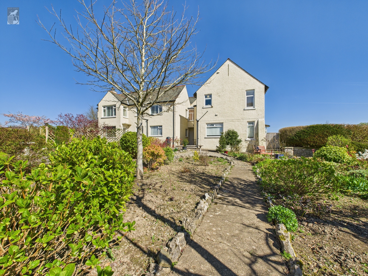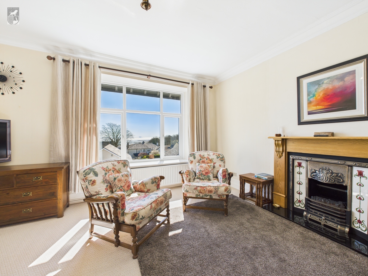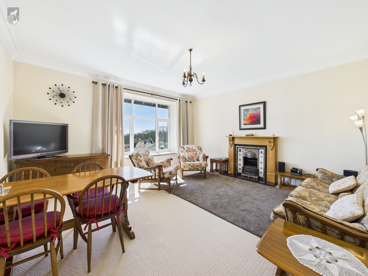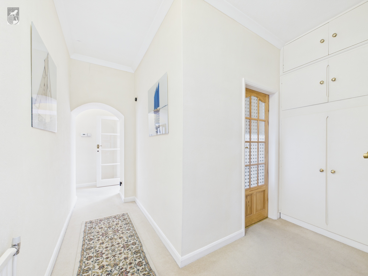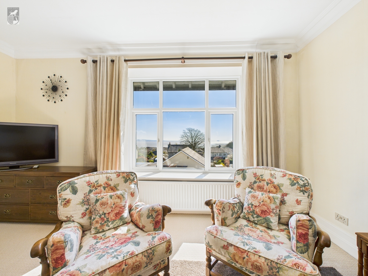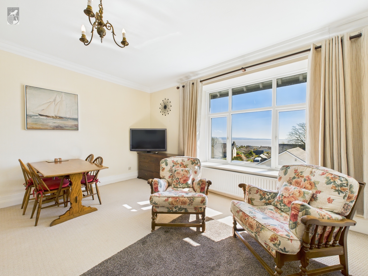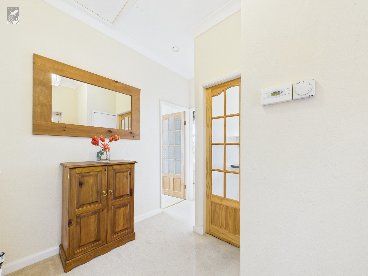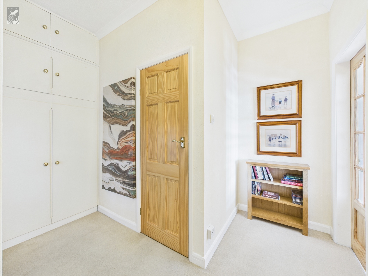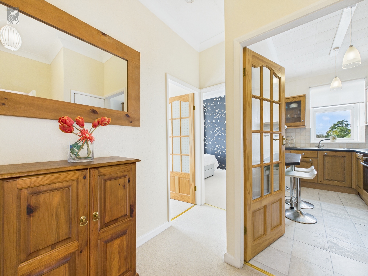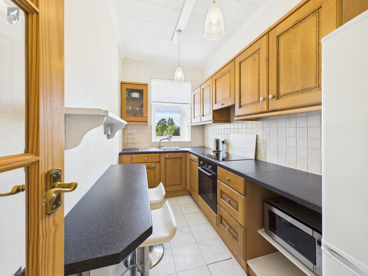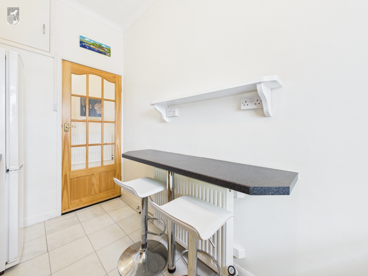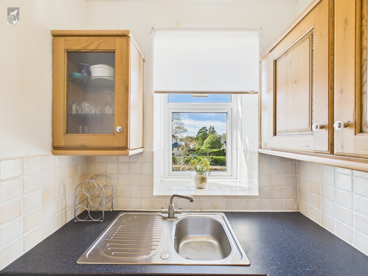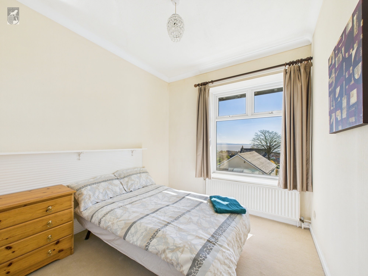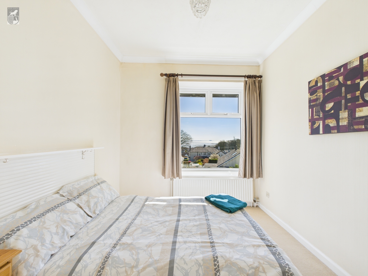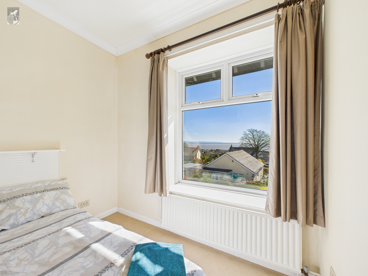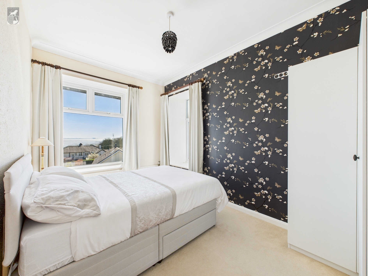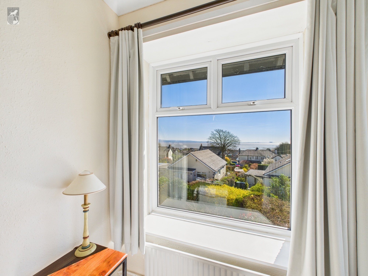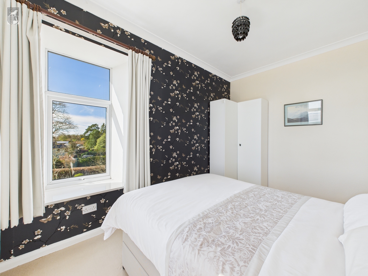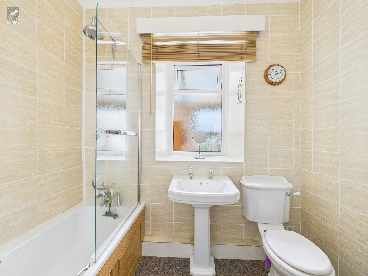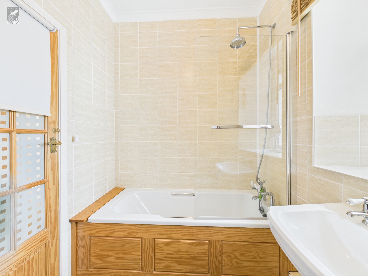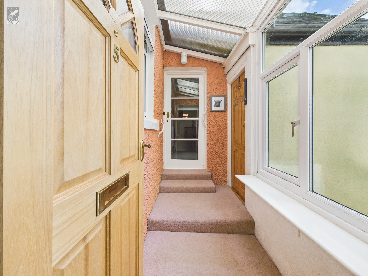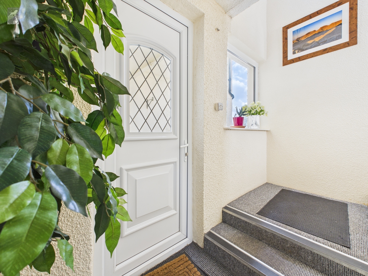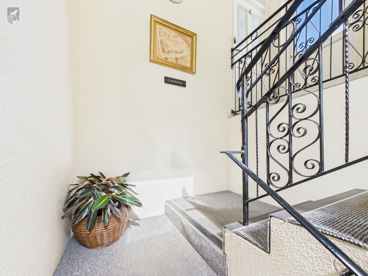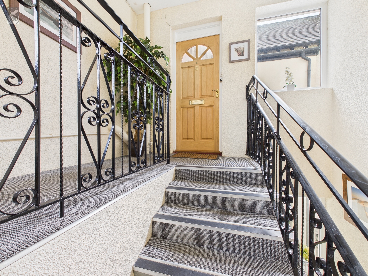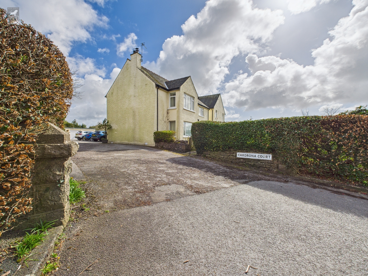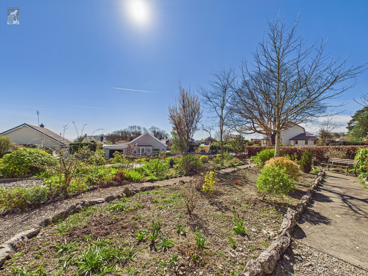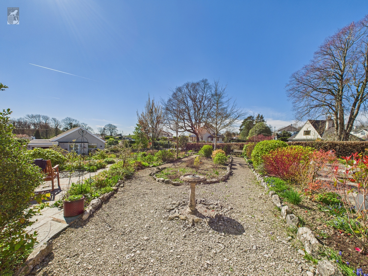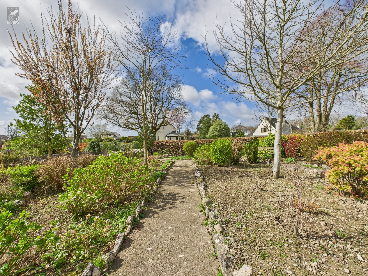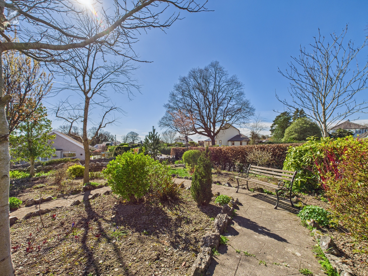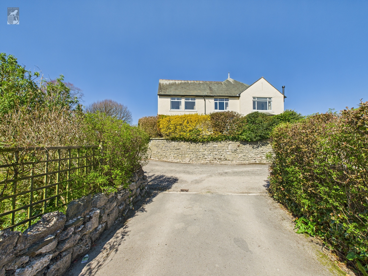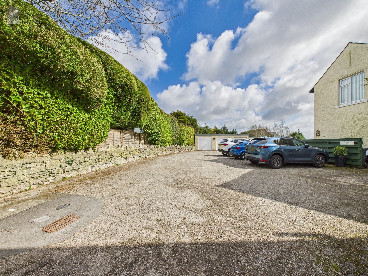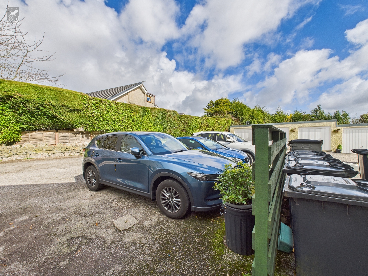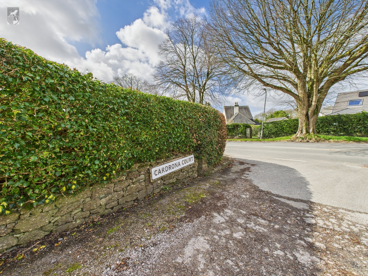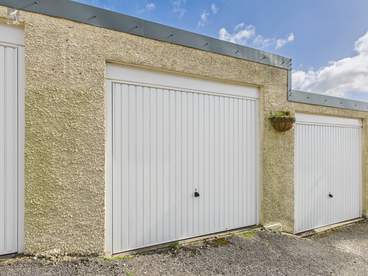Key Features
- Spacious first floor apartment with impressive bay views
- Well kept communal areas, grounds and management
- Generously spaced living / Dining and entertaining lounge / Bay Views
- Spacious apartment ideal as a main residence, private holiday home or assured rental
- Modern fitted breakfast kitchen
- Entrance porch / Utility Store / Hallway with loft access / Plenty of storage
- Two double bedrooms both featuring bay views / Space for vanity storage
- Modern family bathroom suite
- Private garden / Parking / Garage
- Energy performance report awaited
Full property description
Welcome to this stunning 2 bedroom apartment located on the first floor with impressive bay views. This spacious apartment offers a comfortable and stylish living space, perfect for main residence, a private holiday home, or as a lucrative rental property.
Upon entering, you are greeted by the well-kept communal areas and grounds, reflecting the care and attention given by the management of the property. The entrance porch leads you into a utility store, providing convenience and practicality to your every-day living. A hallway with loft access and plenty of storage options ensures that all your belongings can be neatly tucked away.
The generously spaced living and dining areas are perfect for entertaining guests or relaxing with family. The bay views from the lounge area create a picturesque backdrop, enhancing the overall ambience of the apartment.
The modern fitted breakfast kitchen is a chef's delight, offering ample space for meal preparation and storage. The two double bedrooms both feature bay views, providing a serene and tranquil setting for relaxation. There is also plenty of space for vanity storage, allowing you to keep your personal belongings organised.
The modern family bathroom suite offers a luxurious retreat after a long day, with its contemporary design and quality fixtures.
Outside, you will find a private garden, ideal for enjoying the fresh air and sunshine. The property also comes with parking and a garage, providing convenience and security for your vehicles.
In summary, this apartment offers a delightful blend of comfort, style, and convenience. With its impressive bay views, spacious living areas, modern kitchen, and well-maintained grounds, this property presents an excellent opportunity for those seeking a quality living environment. Contact us today to arrange a viewing and experience the charm of this wonderful apartment firsthand.
Entrance Porch 4' 0" x 8' 1" (1.22m x 2.46m)
Inner entrance featuring side windows. Perspex roof and carpeted flooring. Access to the apartment and the utility store.
Utility Store 4' 10" x 4' 1" (1.47m x 1.24m)
Accessed from the entrance porch, fitted for a washing machine. The boiler and gas services are located here.
L- Shaped Inner Hallway 14' 3" x 3' 6" (4.34m x 1.07m)
L-shaped inner hallway - the space measures from 14'3" X 3'6" accessing the lounge to 3'9" X 9'0 from the opposite side of the landing accessing the bedrooms. Featuring neutral decor and carpets.
Living Room 15' 8" x 15' 6" (4.78m x 4.72m)
Large bay facing windows offering views across Morecambe bay. Space for dining, entertaining and relaxing whilst you enjoy the magnificent bay views. The room benefits from neutral decor, carpets and a focal electric fire.
Kitchen 11' 6" x 6' 0" (3.51m x 1.83m)
Wood style units, slate effect worktops, sink/drainer with a window behind. Electric oven, hob and extractor fan. Space for a fridge freezer. Benefitting from tiled splash-backs, a breakfast bar and laminate flooring.
Bedroom One 8' 8" x 12' 9" (2.64m x 3.89m)
Dual aspect windows, featuring bay and garden views. Feature wall, pendant lighting and space for wardrobes.
Bedroom Two 8' 9" x 9' 9" (2.67m x 2.97m)
Bay views, neutral decor and carpets. Pendant lighting and space for a vanity store or bedside tables.
Bathroom 6' 0" x 7' 10" (1.83m x 2.39m)
Full bath with shower above. W.C and handbasin. Obscured window and a chrome heated towel radiator.

