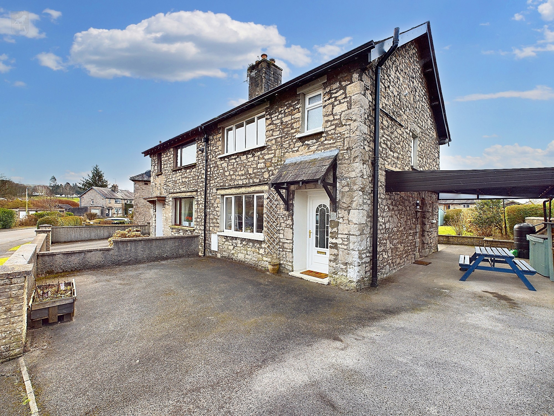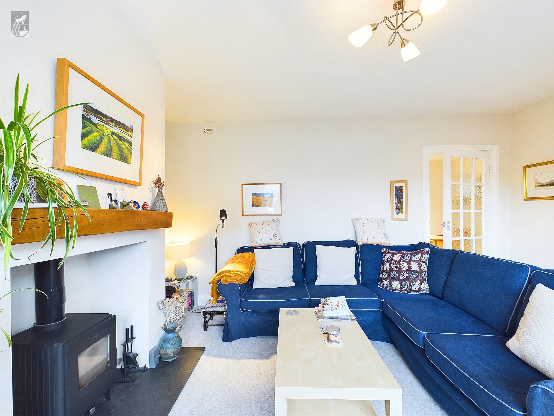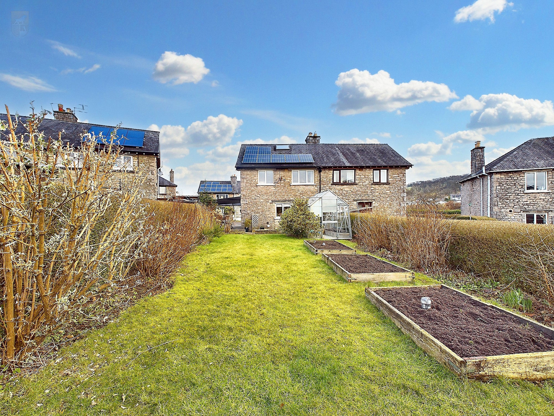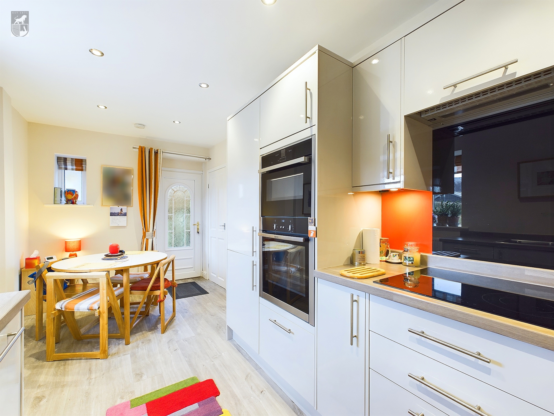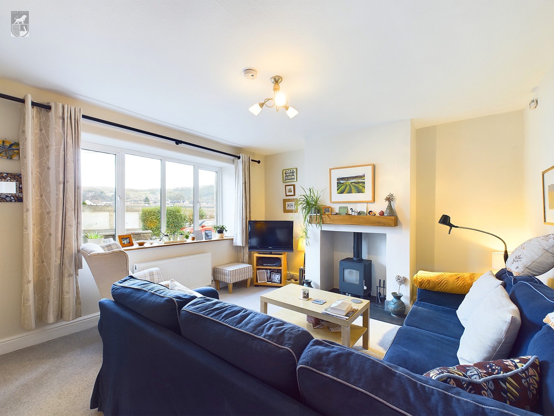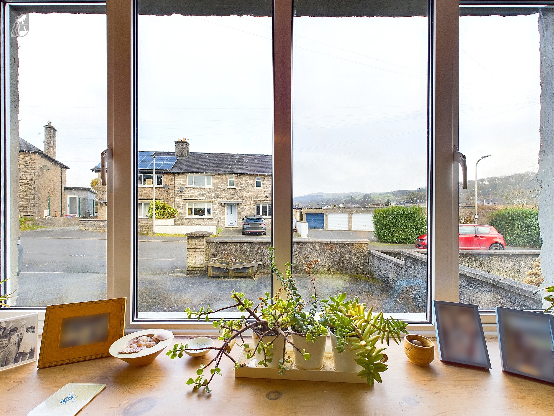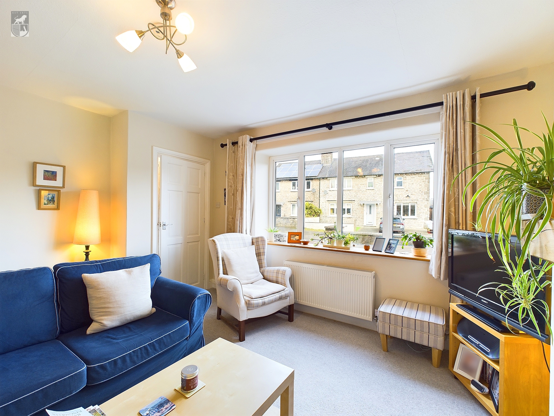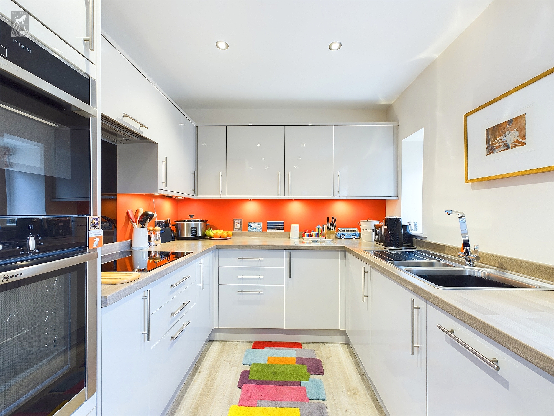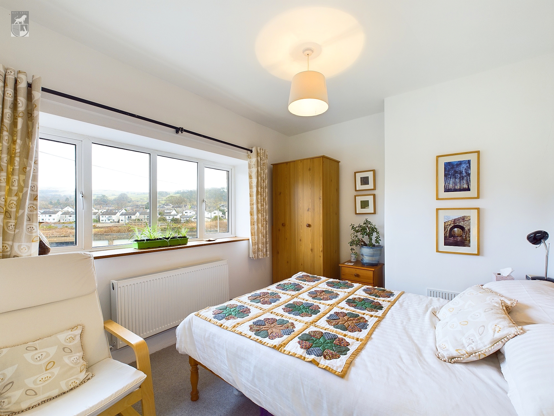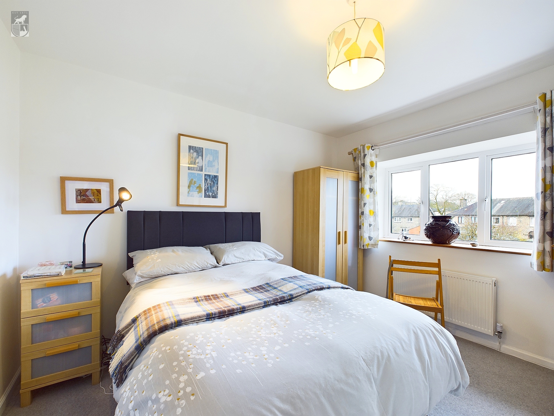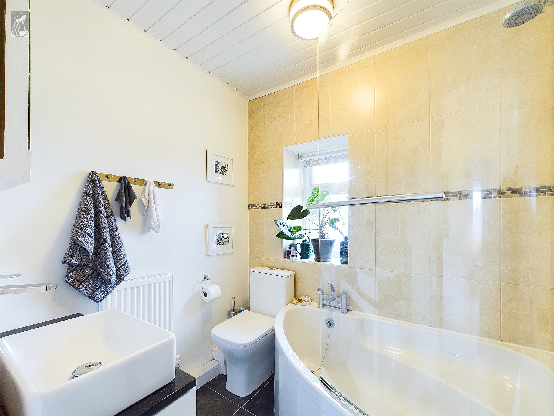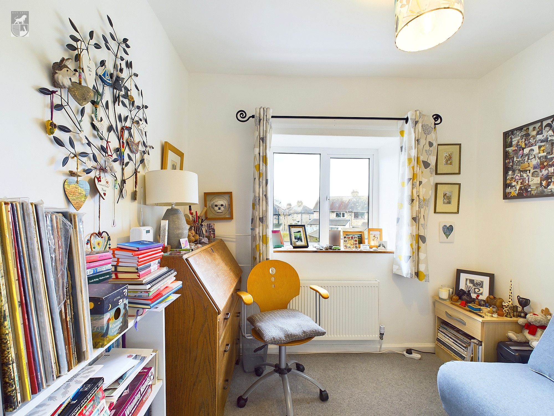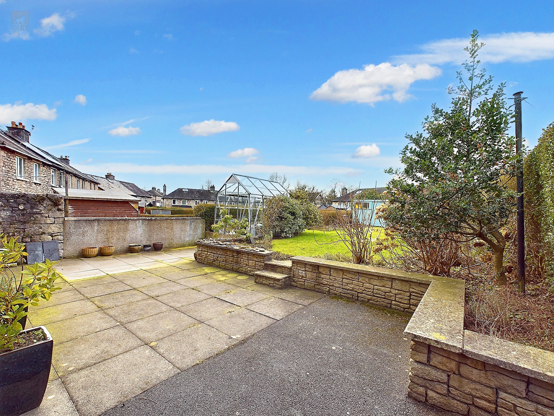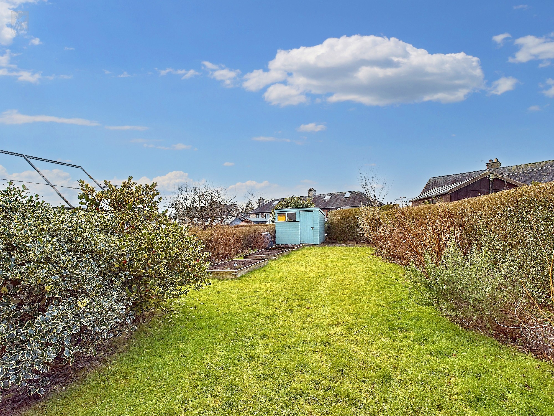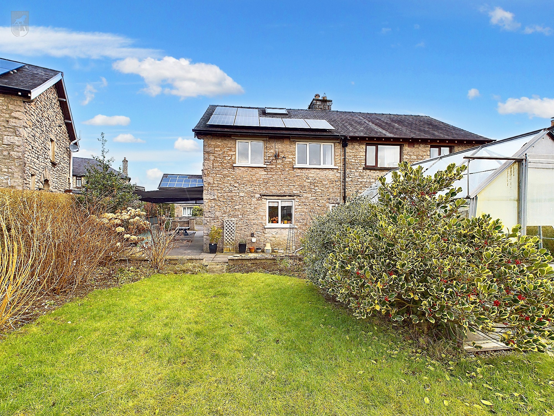Castle Oval, Kendal, LA9
Key Features
- Three bedroom semi-detached house
- Situated on the popular Castle Estate
- Lovely open plan dining kitchen
- Cosy lounge with wood burner
- Far reaching views to the front
- Well maintained and ready to move into
- Solar Panels that provide electricity to the grid
- New carpets throughout
Full property description
Nestled in the heart of the sought-after Castle Estate, this well-presented three-bedroom semi-detached house offers a wonderful opportunity. The property boasts a delightful open plan dining kitchen, perfect for entertaining guests or enjoying family meals. The cosy lounge features a charming wood burner, creating a warm and inviting atmosphere. With far-reaching views to the front, this home provides a peaceful retreat from the hustle and bustle of every-day life. Meticulously maintained and move-in ready, this property is waiting for its new owners to make it their own.
Step outside and discover the enchanting outdoor space this property has to offer. Starting with a patio area that leads up to a generous lawn dotted with three raised beds, ideal for gardening enthusiasts. Additionally, the property features a convenient carport attached to the side and a driveway offers space for two vehicles, ensuring ample parking for residents and visitors alike. Easy off-road walking or cycling into Kendal town passing children's play areas on route. .....and Greenhouse (for gardening enthusiasts). Within walking distance of Kendal train station a gateway to the Lake District or main line trains to Manchester, Scotland or London from Oxenholme. Not to be missed!
Entrance
As you enter through the part double glazed front door there is a small entrance hall with a door opening into the living room and a carpeted stair case leading to the first floor landing. BT connection point. Small radiator.
Living Room
The square living room has a Little Morso log burner on a slate hearth with a wooden mantle shelf. The window sills have been stripped back to the original pine wood, adding to the cosy feel of the living room, which has wool carpets. Fuse box , television ariel and BT connections. Large radiator.
Kitchen/Diner
The kitchen has a range of fitted storage units with a complementary worktop. It comprises an integrated fridge/freezer, an inbuilt NEFF microwave and oven, an integrated AEG dishwasher, a NEFF electric 4-ring hob with an extractor over, a built-in BOSCH washing machine, room for a dining table, an understairs cupboard, two windows to the rear, one to the side and semi glazed back door. Access to carport, garden and drive. Ceiling lights on dimmer switches, downlights under kitchen cupboards. Large radiator.
Understairs Cupboard
Large walk-in storage cupboard for airing board, electric socket for Dyson or other appliance, outdoor clothing, shoes, etc, and light switch for carport light.
First Floor Landing
Rectangular landing with over the stairs cupboard containing Vaillant Gas Boiler. Doors to bathroom and three bedrooms. Loft hatch with drop down ladder giving access to loft. Privacy glazed window on stair wall.
Bedroom One
Sunny south-west facing double bedroom, with large window overlooking rear garden. Radiator under window.
Bedroom Two
Front double bedroom with large window giving an airy feel and good views of Benson Knott. Large radiator.
Bedroom Three
Rear single bedroom, bunk room or study with sunny outlook over rear garden. Small radiator.
Bathroom
Part-tiled bathroom with corner bath containing an overhead shower and hand held shower with good water pressure from the mains gas.. Dual flush toilet and vanity hand basin . Privacy glazed window to front of property. Small radiator.
Loft
A great sized carpeted room with a Velux window, eaves storage space, and cupboards where you access the solar generation transformers.
Get in touch
Try our calculators
Mortgage Calculator
Stamp Duty Calculator
Similar Properties
-
Meathop, Grange-Over-Sands, LA11
£297,500Under OfferCharming 3-bed semi-detached house in semi-rural location near Grange Over Sands. Potential to modernise and create your dream home. Spacious living room, kitchen with garden views, 3 bedrooms, modern bathroom.3 Bedrooms1 Bathroom1 Reception

