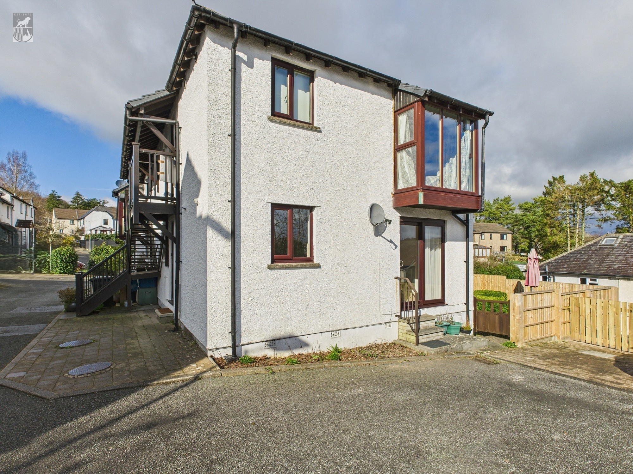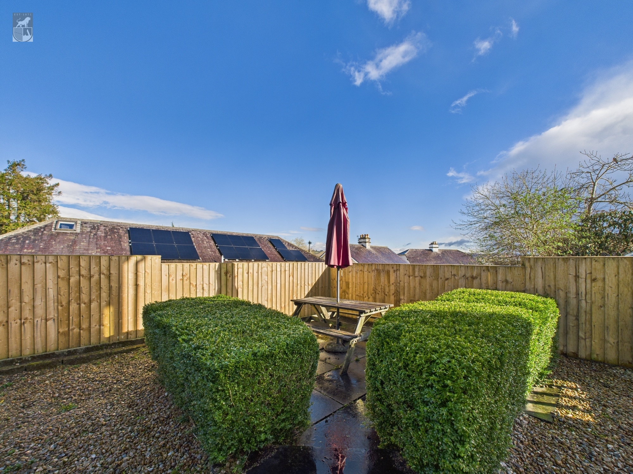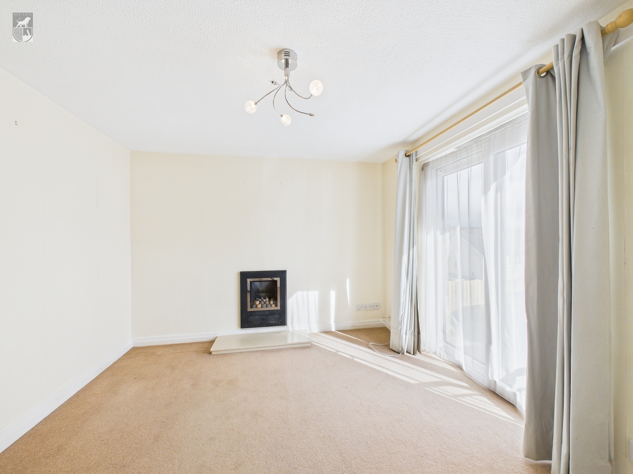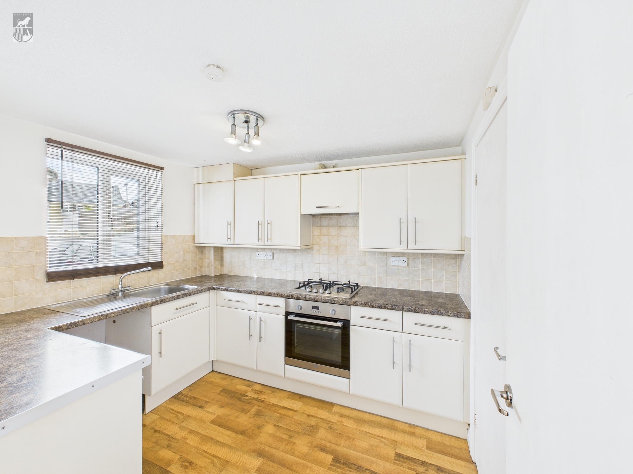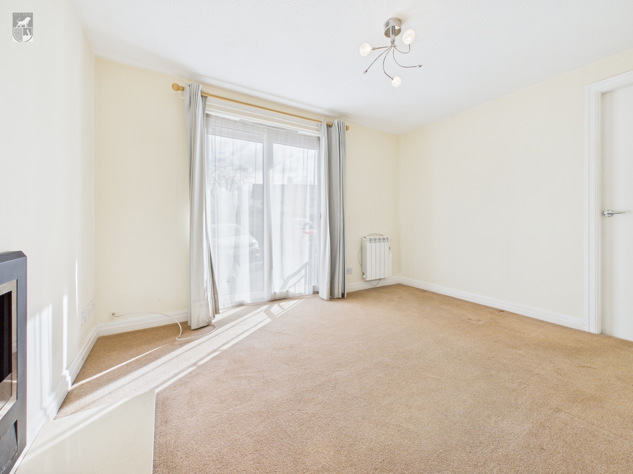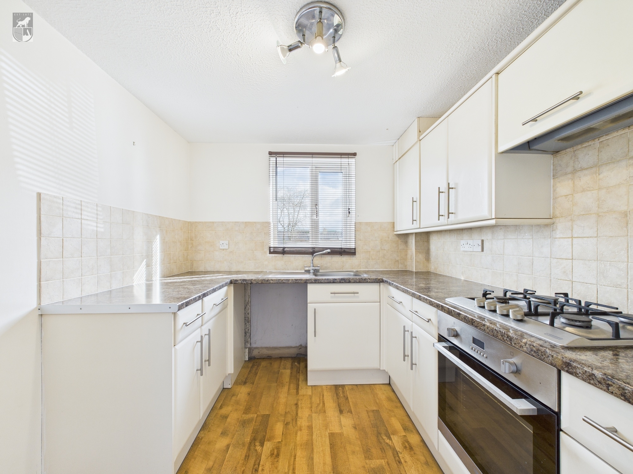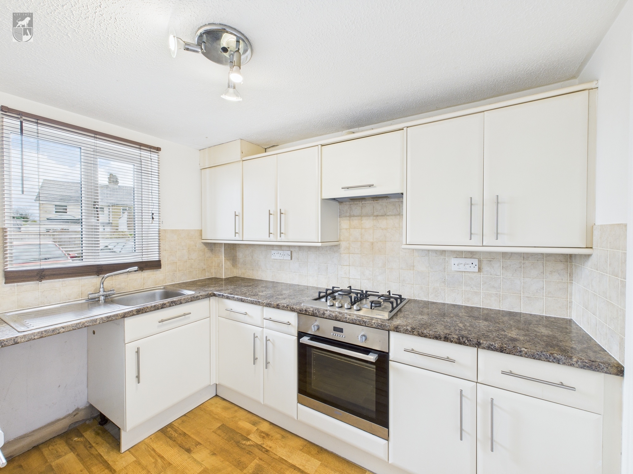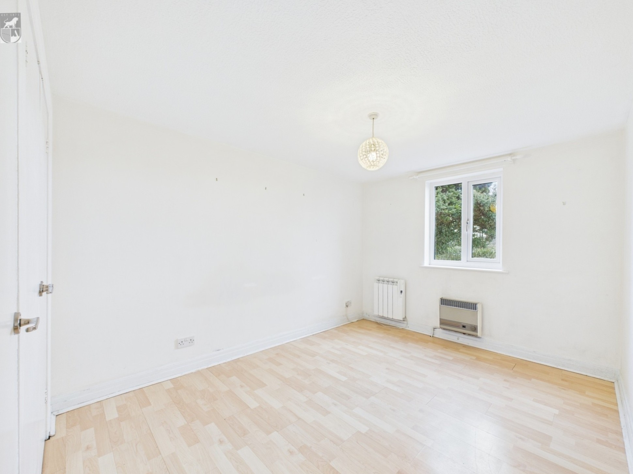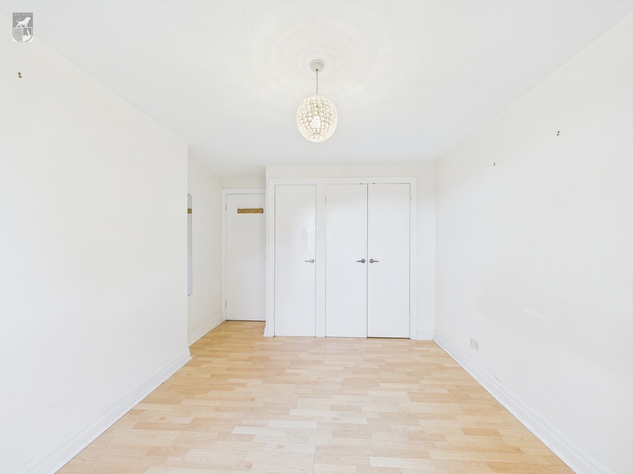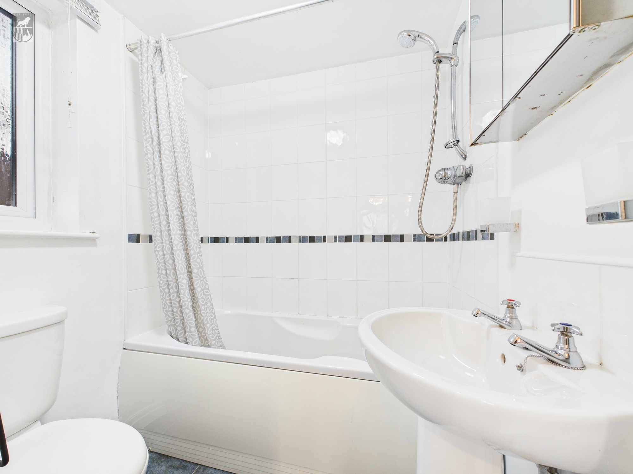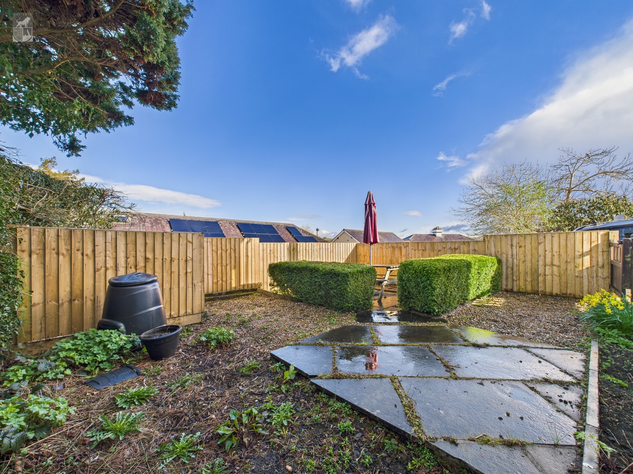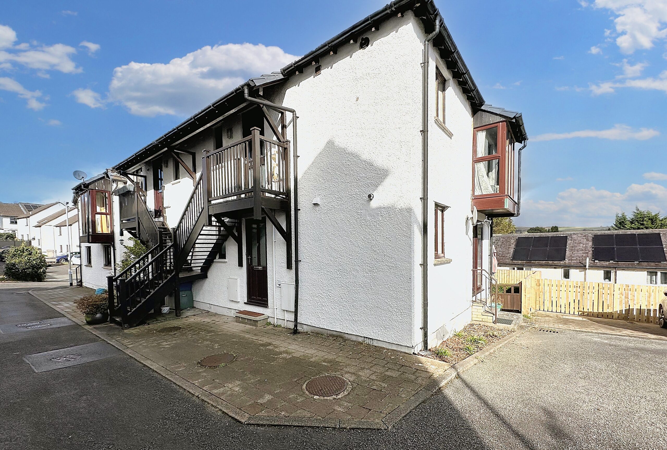Key Features
- Chain free
- Ground floor garden apartment
- Popular residential location above the town
- Enclosed private garden with rood top views across the town
- Allocated parking to the front plus visitor spaces
- Living room with sliding door outside access
- Double bedroom with inbuilt wardrobes
- Three piece bathroom suite
- Modern fitted kitchen
- Energy rating D
Full property description
This chain-free, 1-bedroom ground floor flat offers a unique opportunity to embrace picturesque living in a popular residential location within Kendal. The ground-floor garden apartment boasts an enclosed private garden, allowing residents to enjoy the tranquillity and superb rooftop views across the town. The living room features sliding door access to the outdoors and further convenient access into the modern fitted kitchen. The bedroom, double in size with inbuilt wardrobes and a three-piece bathroom suite. The ground floor apartment is modern, being built in the early 1990's cosy and efficient for every-day living.
Outside, the property features a private garden with delightful views overlooking Kendal's town centre. Fully secured by fenced boundaries, the garden offers a paved terrace and box hedging, providing the perfect space for outdoor relaxation or entertaining guests.
Allocated parking to the front of the property and additional visitor spaces available, convenient for the town centre.
Featuring electric heating, mains electric, water and drainage.
The leasehold is 999 years from 1991, built by Russell Armer and completed in the early 1990's.
Service charges are £680 per year and the service charges include building insurance, exterior decoration and the management company looks after the road leading in-front of the apartment. Pets have been allowed, but if there are any complaints from other neighbours, flat owners have to remove them. Assured rentals, main residences, or private second home only, no holiday rentals.
Living room 11' 3" x 10' 1" (3.43m x 3.07m)
Neutral decor and carpets. Focal electric fire, access into the kitchen and siding doors to outside, providing walking access from the living space space to the gated private garden.
Bedroom 11' 9" x 9' 3" (3.58m x 2.82m)
Neutral decor, wood-style flooring, inbuilt fitted storage with garden views from the back window.
Kitchen 8' 0" x 9' 4" (2.44m x 2.84m)
Cream units, marble style worktops sink/drainer with a window above providing a pleasant outlook. Tiled splash-backs, wood effect vinyl flooring. Electric oven, extractor fan and a gas hob. Additional space for a washing machine or fridge freezer.
Bathroom 5' 6" x 6' 8" (1.68m x 2.03m)
Full bath with shower above. Tiled walls featuring fresh white tiles, with a mosaic border. Blue ceramic tiled floor tiles, completing white decor. W.C and a hand basin. Front facing obscured window.
Hallway 5' 6" x 2' 10" (1.68m x 0.86m)
Front entrance, neutral walls, UPVC glass panelled entry door. Inner storage cupboard with the electric and gas meters located here.

